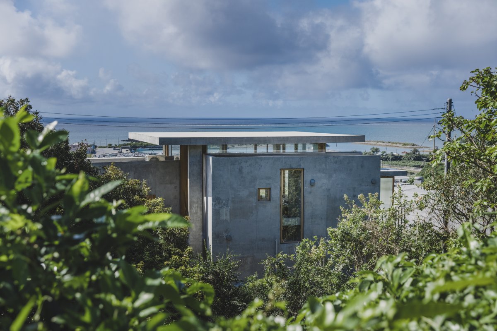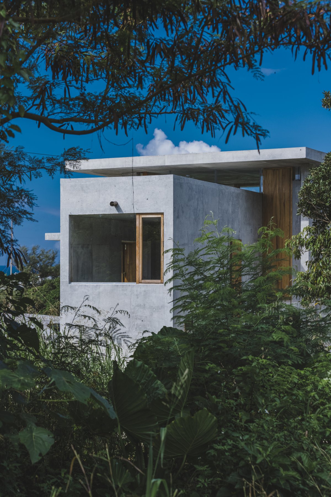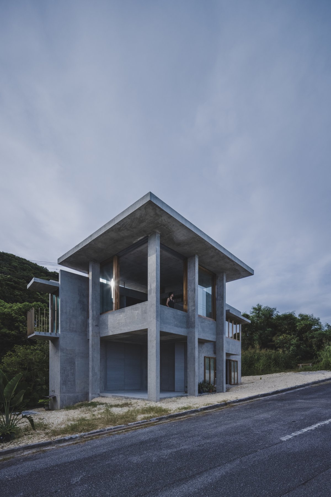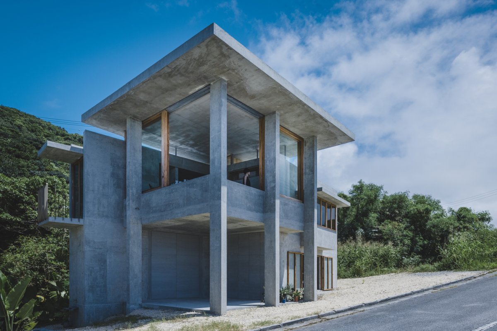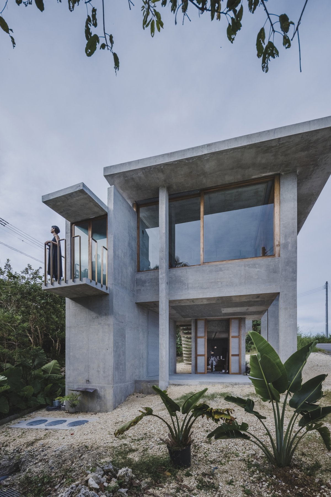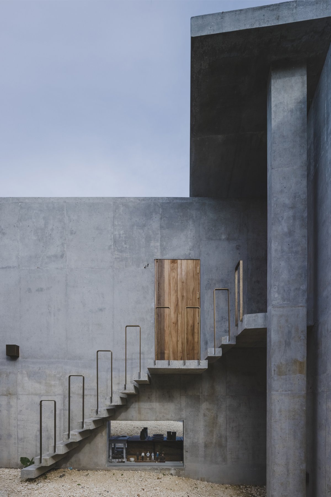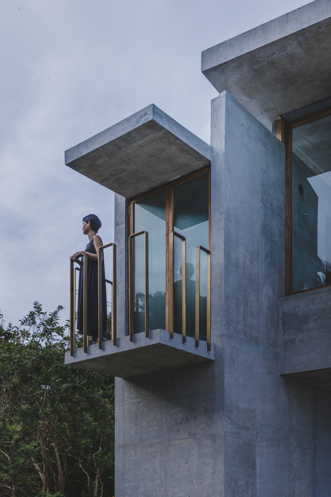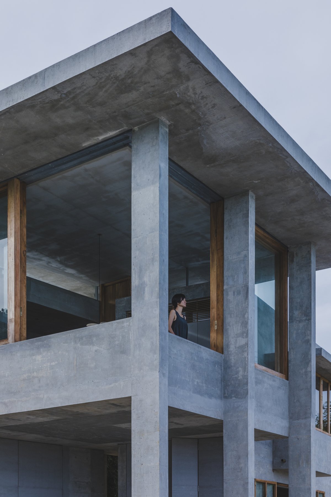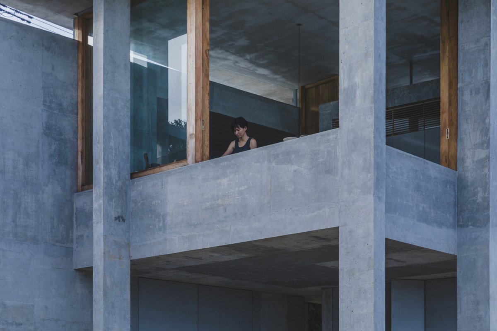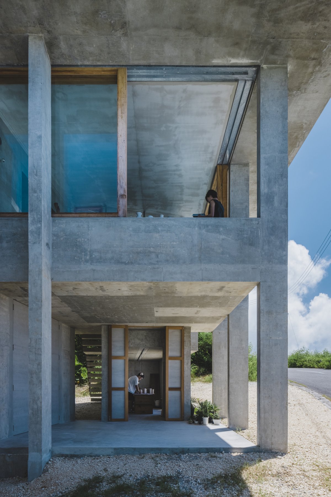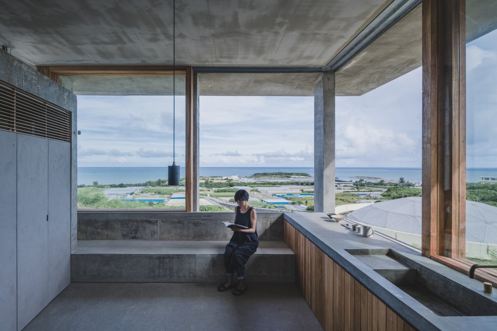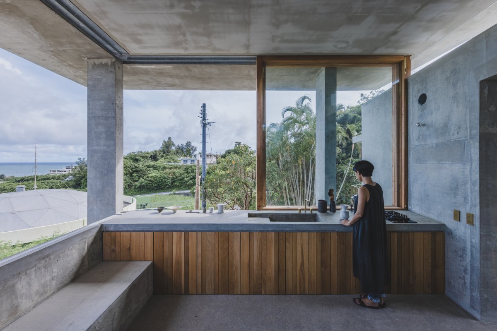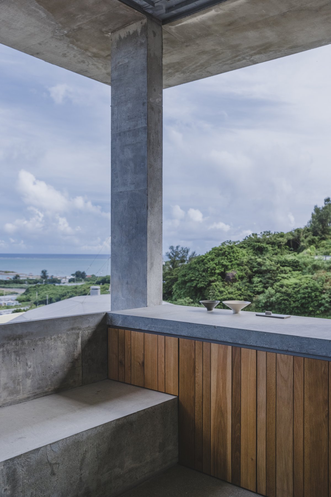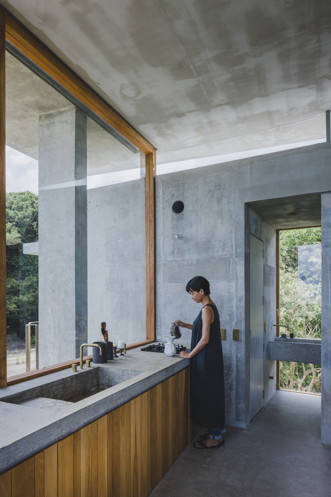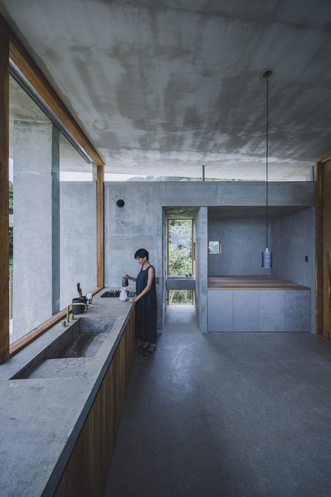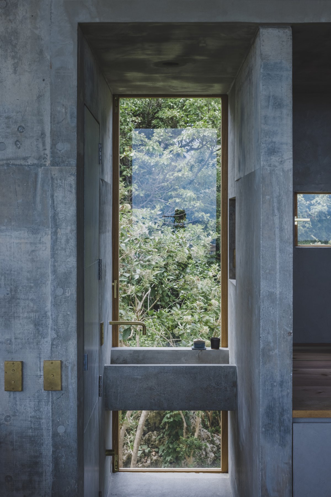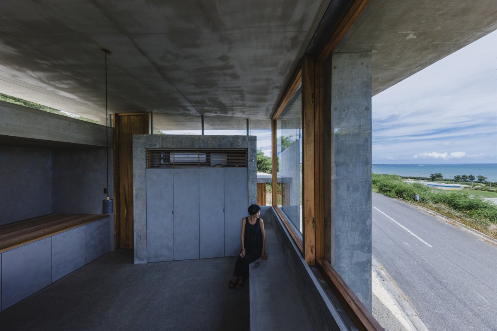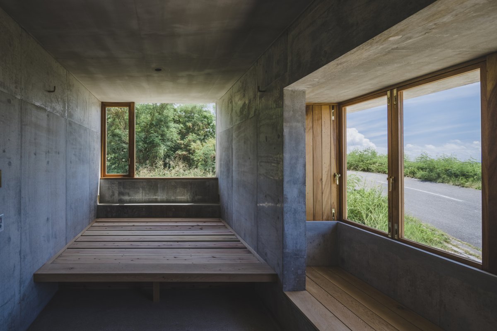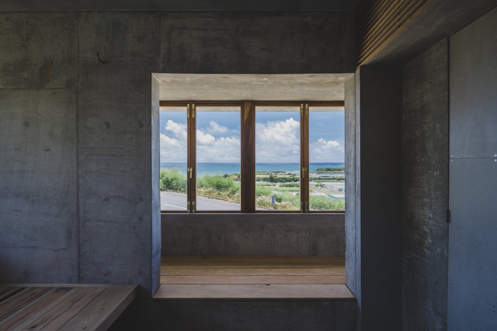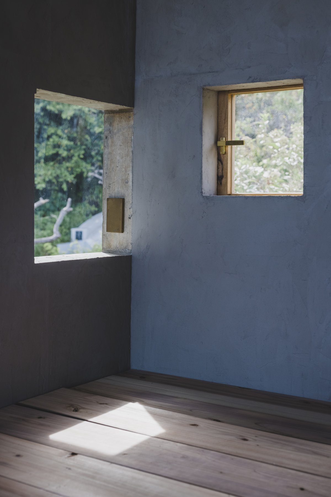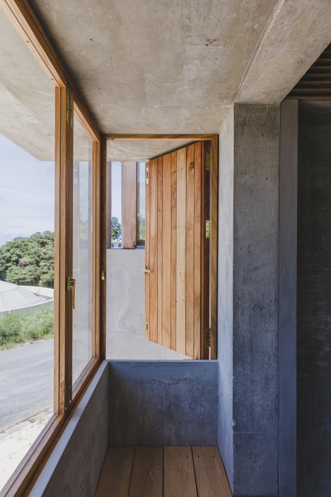
House In Majabaru, designed by local design Studio Cochi Architects, overlooks the sea on a hill In southern Okinawa, Japan. Designed for a group of artisans who immigrated from Tokyo, the house can be used as both a residence and a studio. Because the house is located far from the village, the rich natural scenery around it has been preserved.
The client wanted this to be an open house and studio, even if it was small, where he could enjoy a comfortable life in Okinawa's rich nature. So the building is composed of an open hall, a private room that acts as a shelter to protect the occupants from the harsh natural environment. However, due to budget constraints, the design studio decided on the minimum functions and sizes of the rooms and arranged them separately in the lobby and balcony Spaces.
In consideration of operability, two workshops that serve as shelters and a semi-outdoor hall that can be used freely are placed on the ground floor to connect the workshops. On the second floor, there is an open hall with a large roof, a small bedroom, and a water area that serves as a shelter, where views are good and privacy is easily guaranteed.
- Architect: Studio Cochi Architects
- Photos: Ooki Jingu
- Words: Gina

