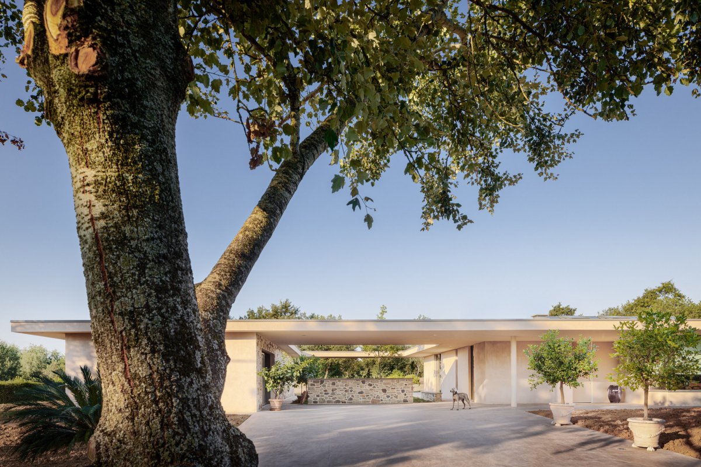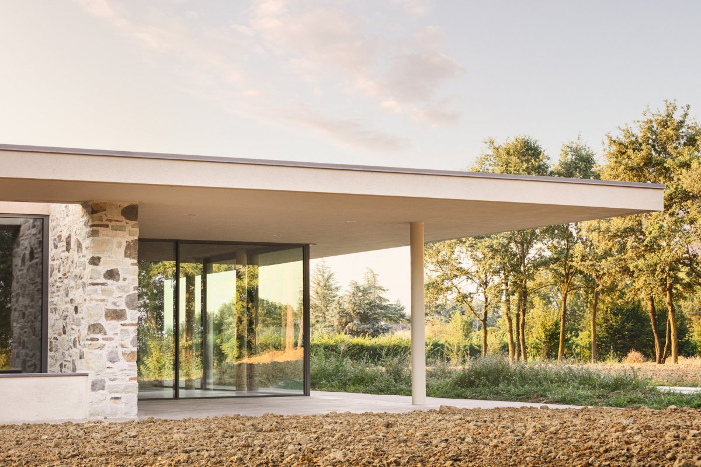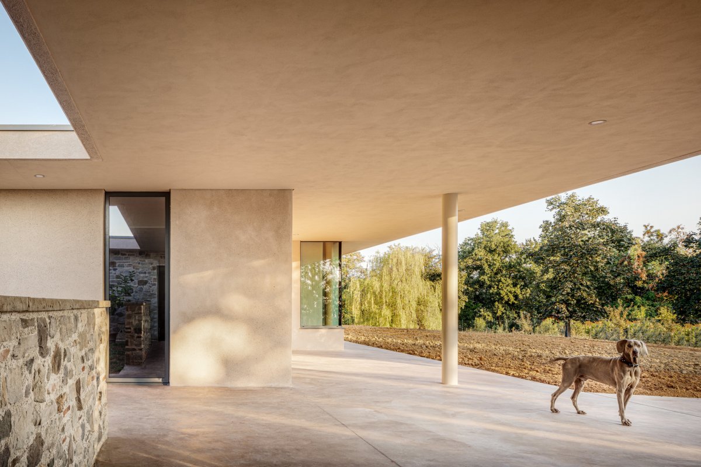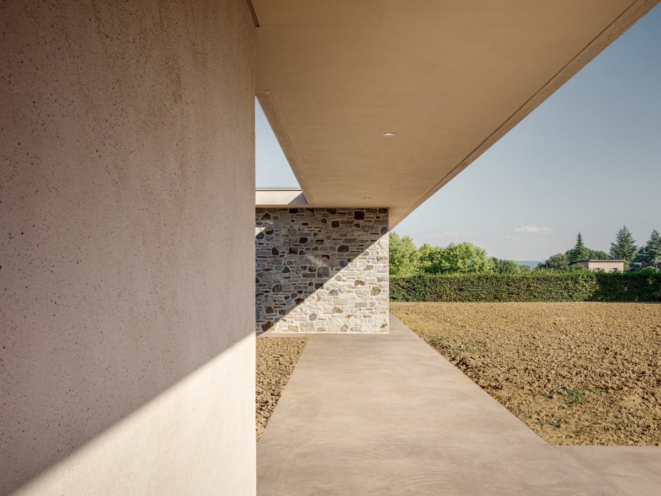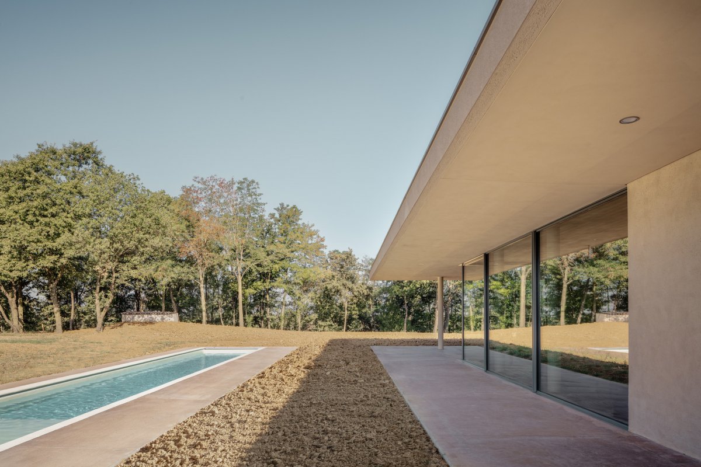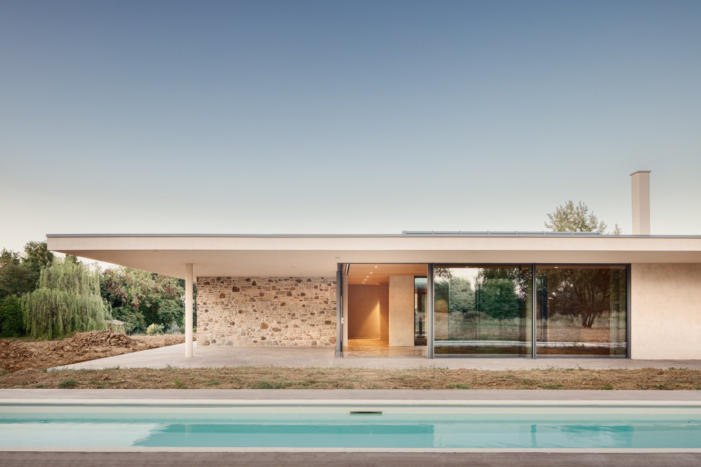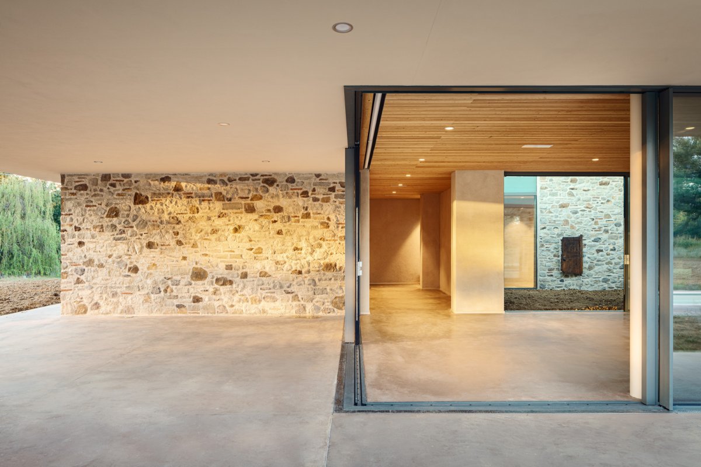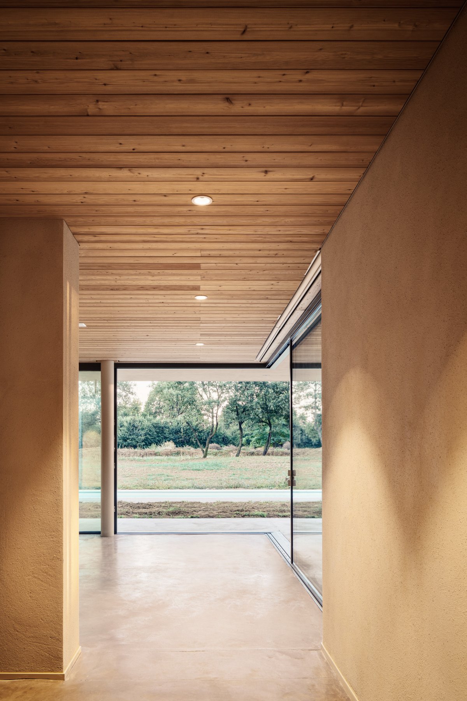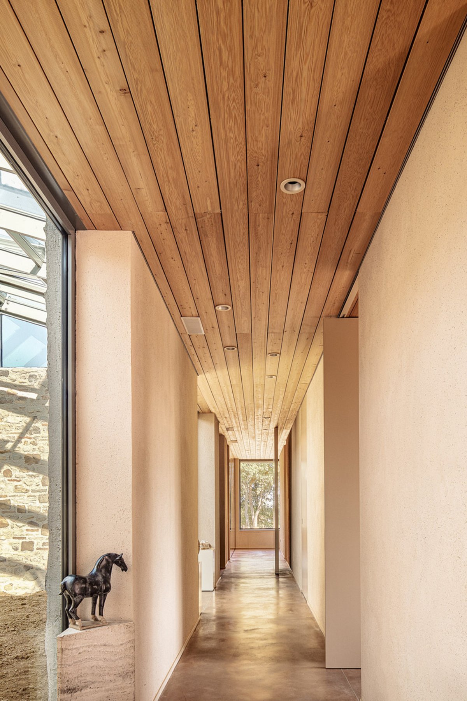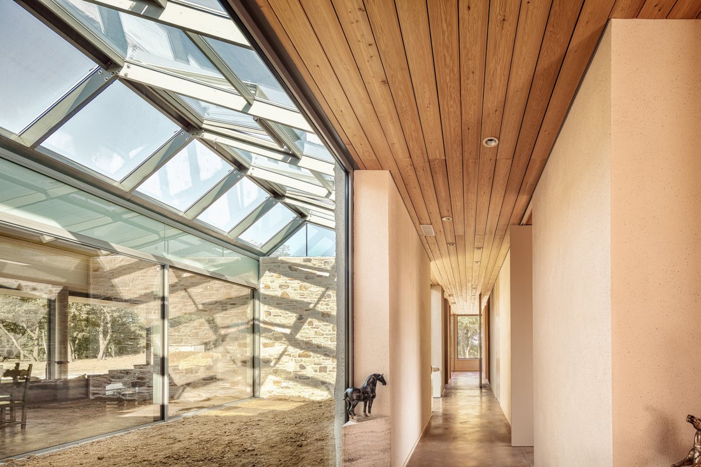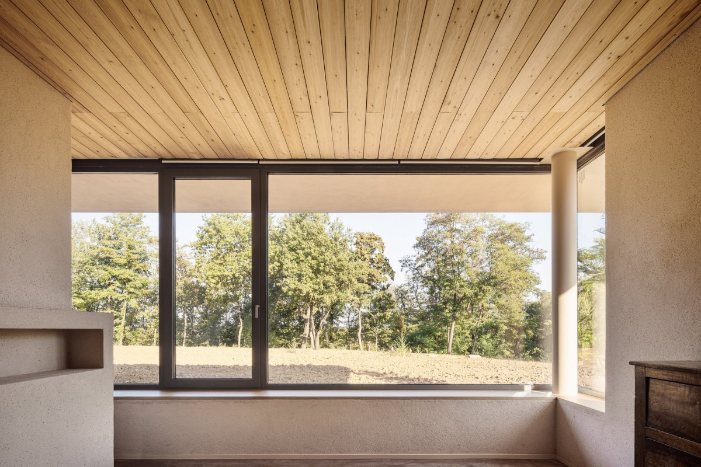
A house in Parma, Italy, designed by local design Studio Studio Contini. Three patios are the design feature of this residential building, each of which varies in size and function. The main idea of the guiding design is to discover the interior space in a progressive way by rotating around the central patio. Inside the house, the space also needs to be arranged around the central patio.
The fronts of the house are characterized by the alternating presence of solid masonry parts, in the north-facing entrance, and the large corner window, in the south area.The roof slab, projected outside, towards the garden, clearly defines the external perimeter of the building. Thanks to the articulation of the wall parts, it was possible to build a series of different covered spaces, functioning as outdoor extensions of the house. The vertical elements of the structure are walls made in reinforced concrete, cast in place. The roof structure is made of a bidirectional reinforced concrete slab.
The finishing materials are plaster and a reconstructed stone cladding, for the internal and external walls, while floors were finished using concrete. The heating and cooling of the interior spaces are provided by a radiant underfloor system combined with controlled mechanical ventilation. The photovoltaic panels on the roof power the heat pumps for the air conditioning of the building.
- Architect: Studio Contini
- Photos: Davide Galli
- Words: Qianqian

