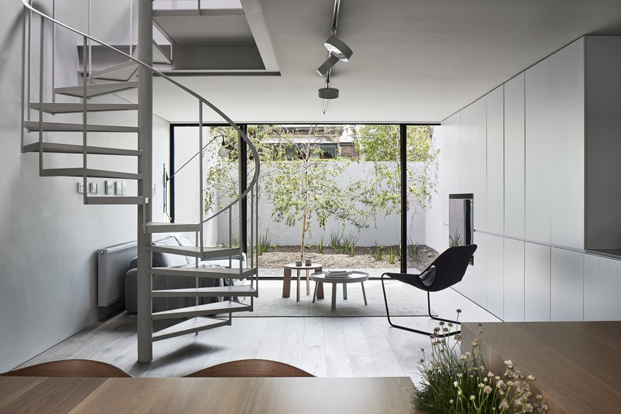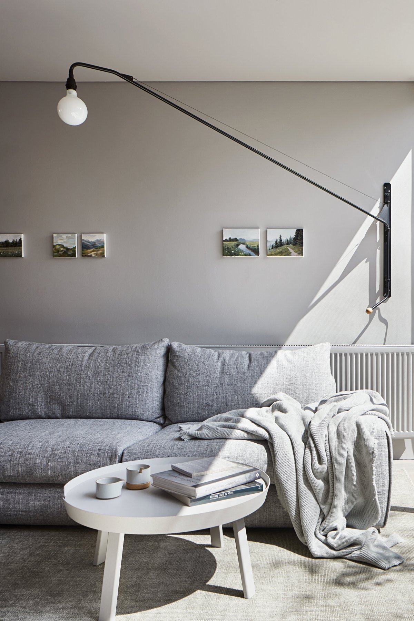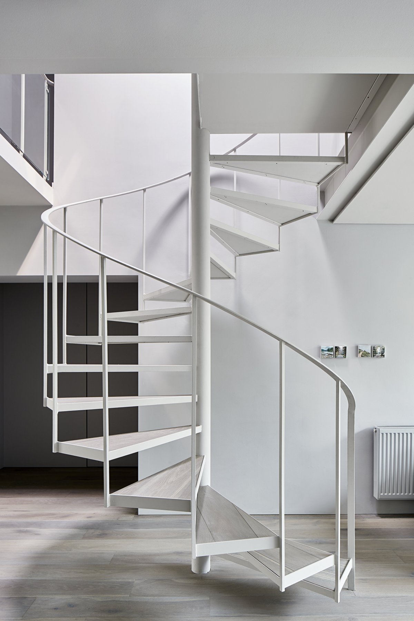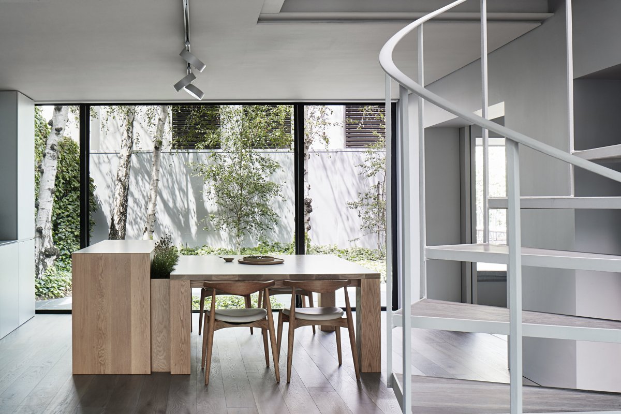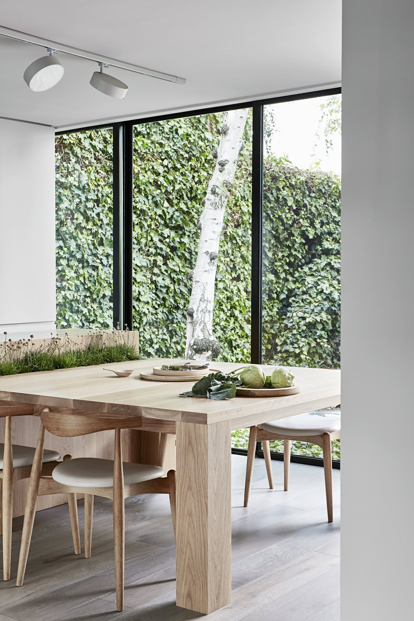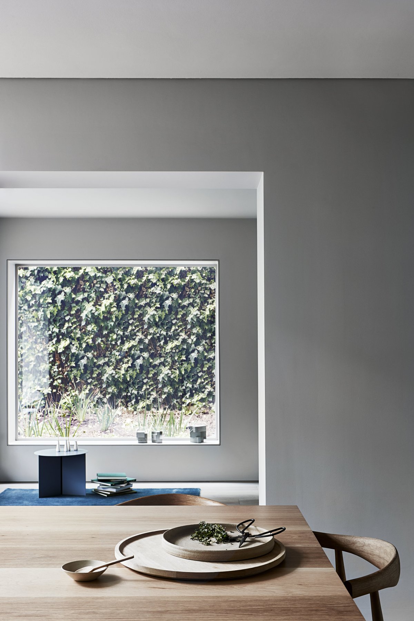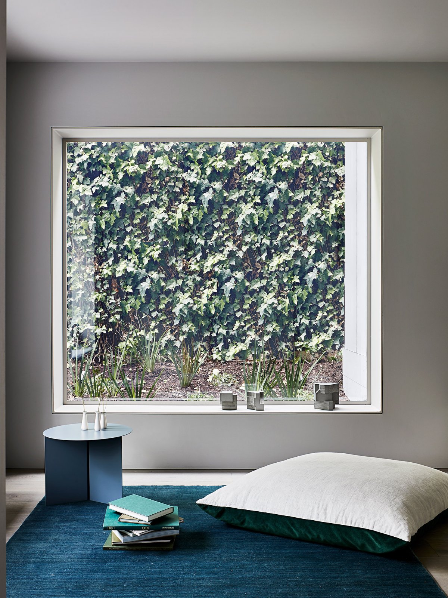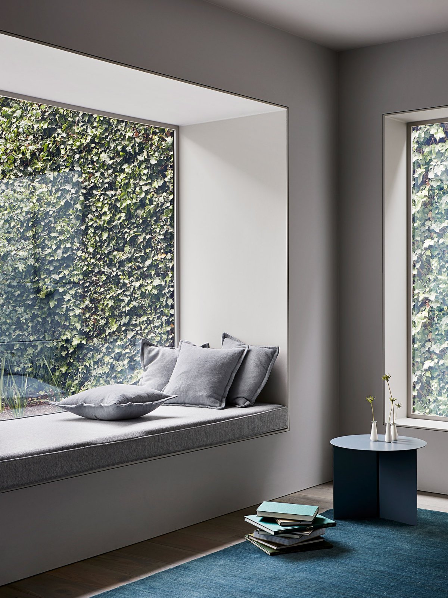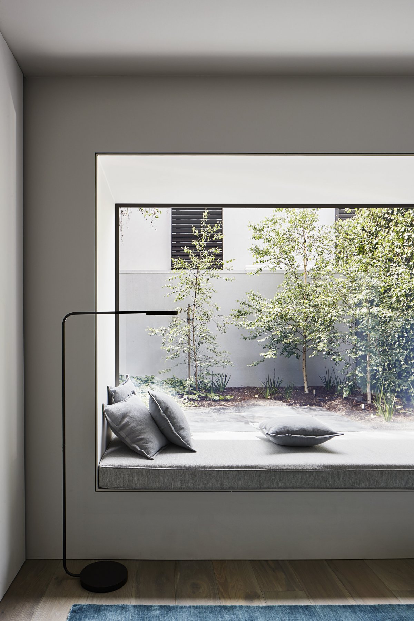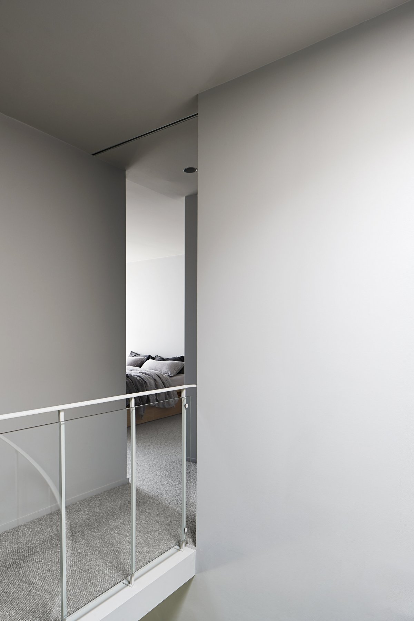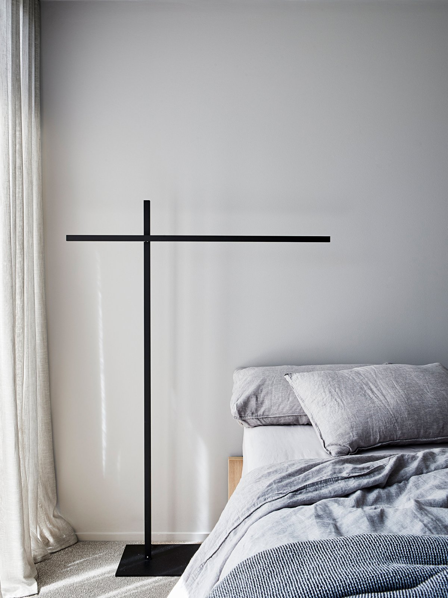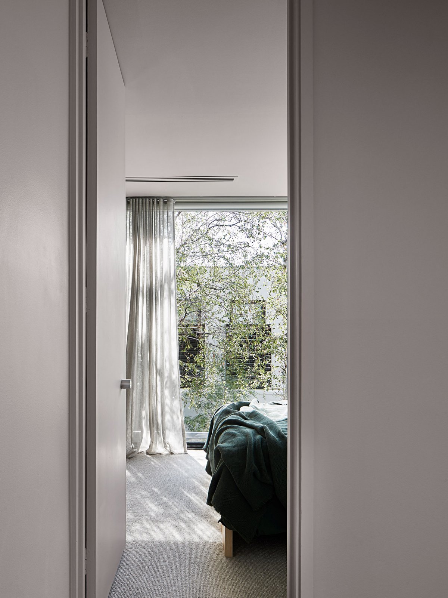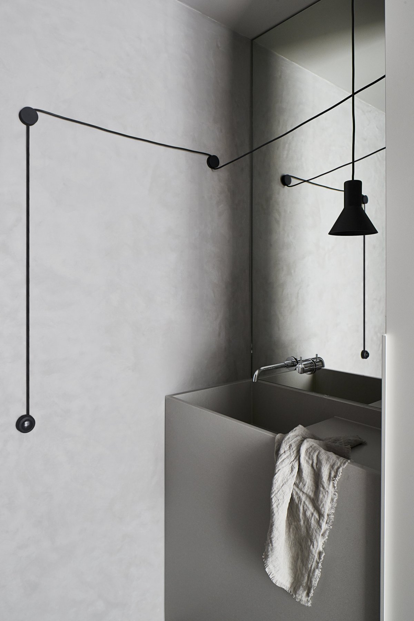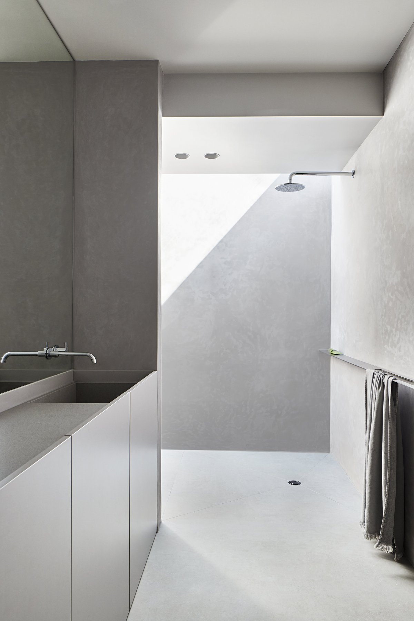
Studio Four revitalise a 1970s home in Melbourne’s north with an emphasis on spatial fluidity and functional living.The Cunningham Street Residence was originally designed by renowned Australian architect Wayne Gillepsie in 1972. Wayne is well known for his classic and sophisticated designs, many of which are now signature homes throughout Melbourne’s eastern suburbs. The Cunningham Street residence is especially significant, as it was Wayne’s first independent project and his first home. Therefore, the focus of the renovation was on trying to emulate the home’s original fabric while achieving a sense of contemporary authenticity and livability.
Studio Four’s design process was less concerned with aesthetic form and more concerned with how the home’s interior could be modified to afford greater ease and comfortability. Their philosophy was to increase the spatial connections and functions of the home to better suit contemporary living while preserving, and indeed strengthening its heritage. This involved paring back the interior detailing to achieve a sense of clarity and replanning to increase flow between spaces; improving understanding of the home’s language and strengthening Wayne’s original vision.
The interior of the Cunningham Street residence functions in tandem with the natural landscape. Floor-to-ceiling glass windows obscure the line between inside and outside, and natural light embellishes each of the rooms. The use of cool blues and fresh timber echo the world existing on the other side of the washed grey walls.Studio Four took cues from the strength of Gillepsie’s architectural intent for the palette. The design team chose grey materials for the floors and walls to underpin the existing humility of the home. Grey then informed the rest of the home’s internal finishes to create consistency and evoke a sense of stability, contrasting with the timber kitchen island bench and the garden’s viridescence.
- Interiors: Studio Four
- Photos: Shannon McGrath
- Words: Qianqian

