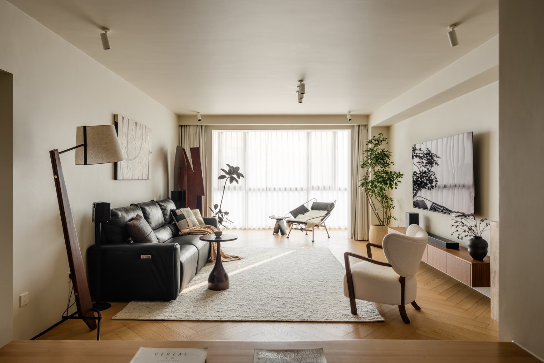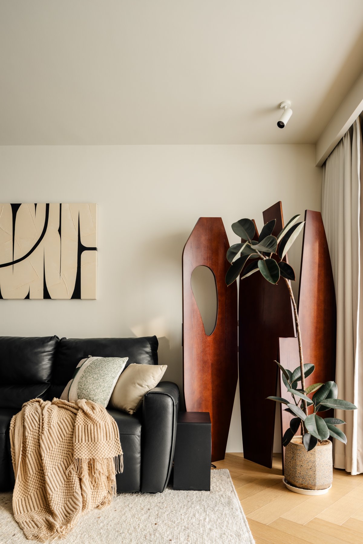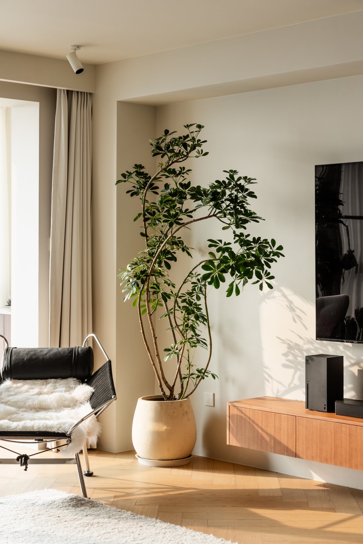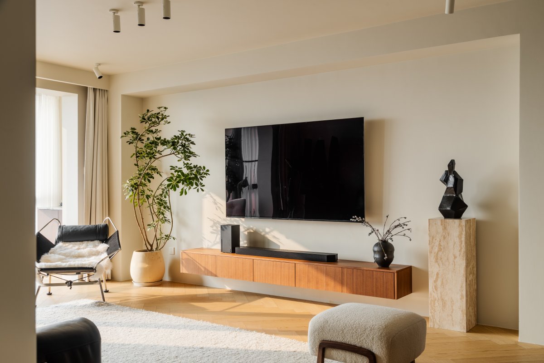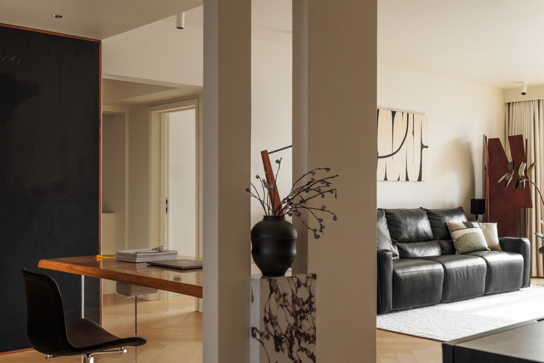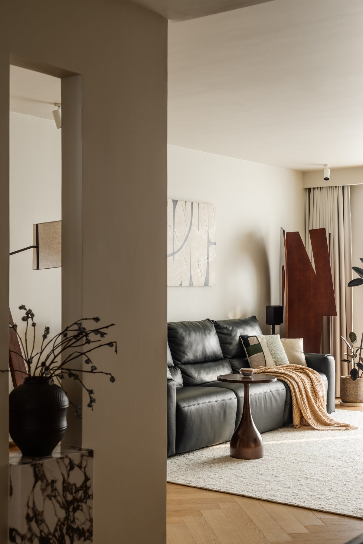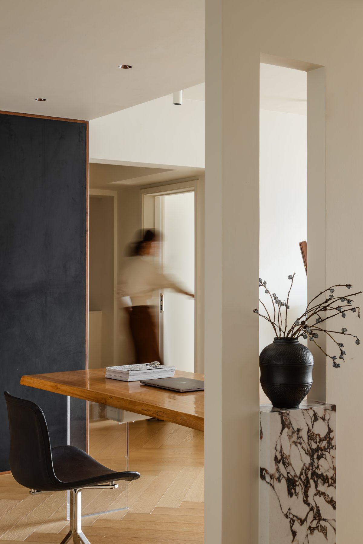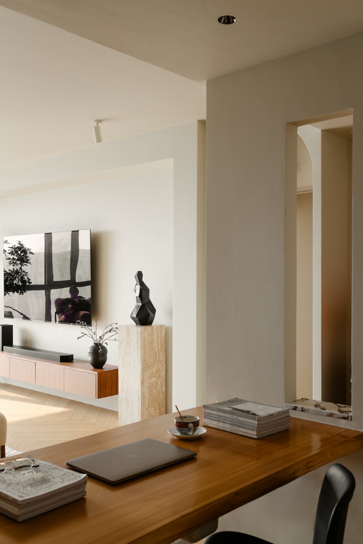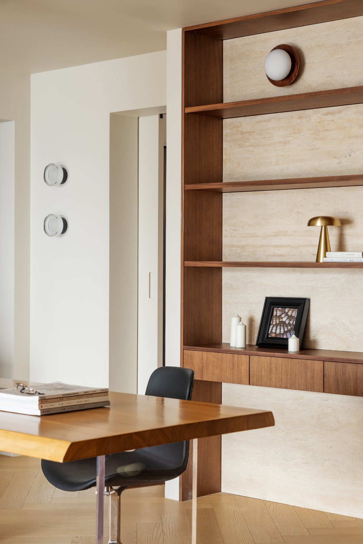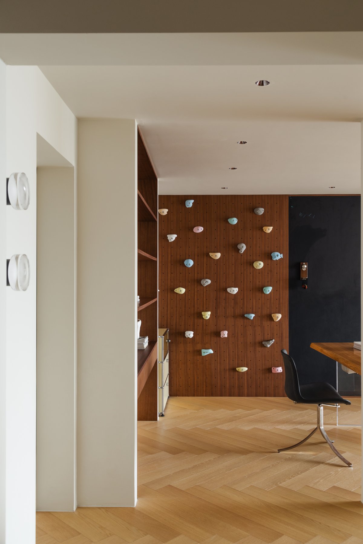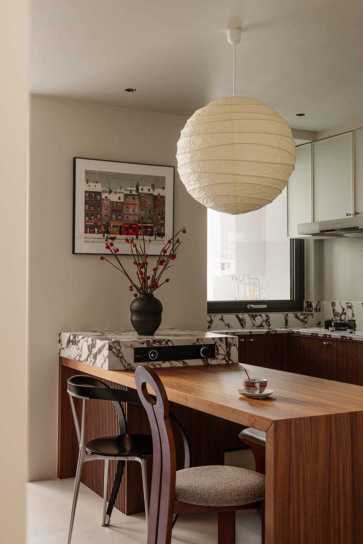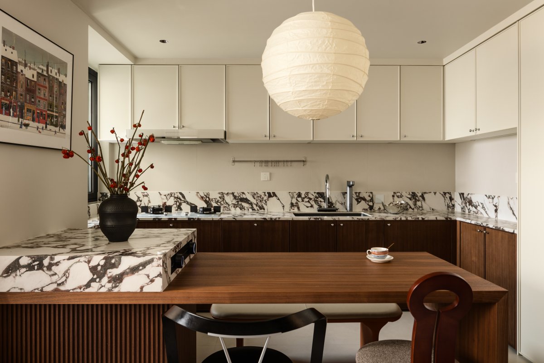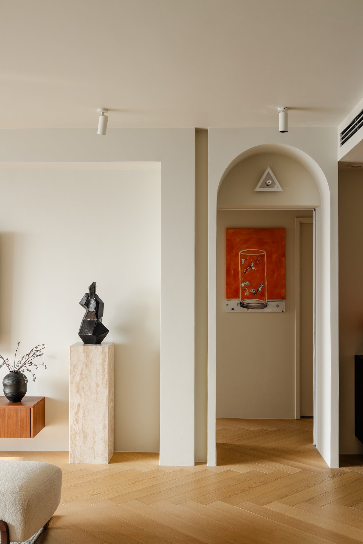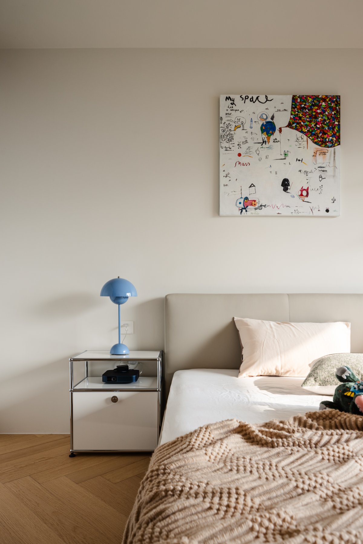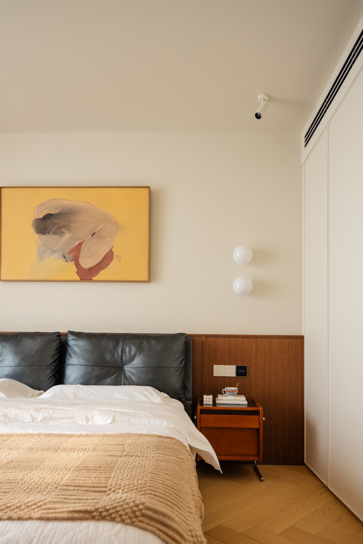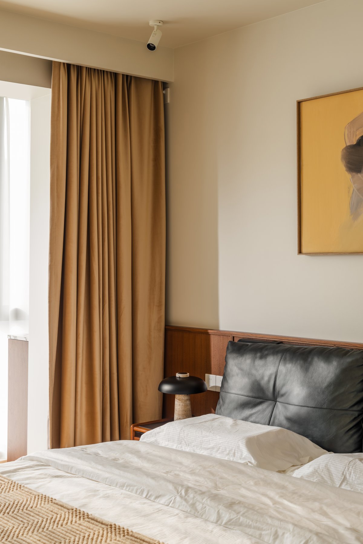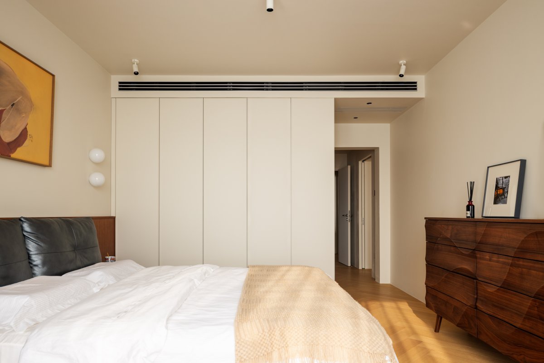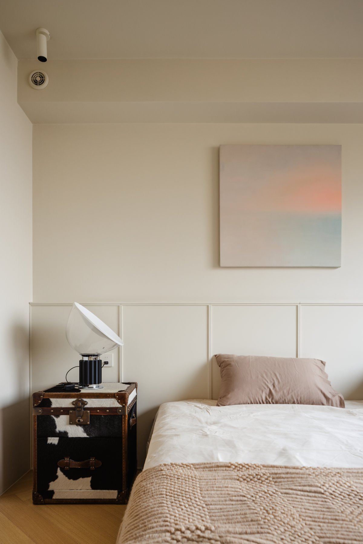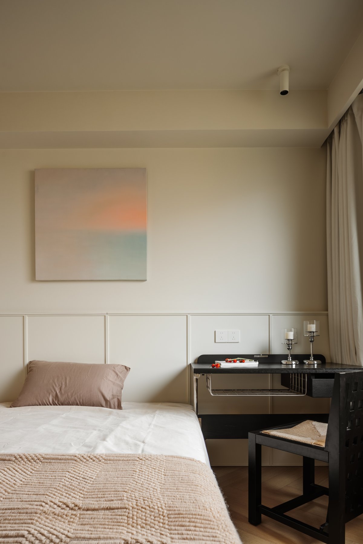
Life is meant to be like a river carves a canyon. Simple and repetition make those who don't know how to live get tired. Those who know how to live, however, can go through millions of repetitions and feel the difference every time.
The owner of this house is a very loving family of three, the lady is an artist with high aesthetic taste in life. The purpose of redecorating this house is to give the child a decent living environment and to cultivate his aesthetics from an early age. Therefore, we combined their ideas and habits, construct different spaces, and customize an interesting living scene for the family.
In terms of style, we put decoration ahead of structure. Through soft furnishings, we integrate the lightness and gentleness of French style into the house. There is no complicated ceiling and carvings, ensure enough floor height and make a breathing sense instead of crowded vision. Functionally, as a family of three with a 4-year-old child, their main consideration is the sustainability and adaptability during the child's growth, so we made readjustment from designing the invisible door and studying space with more efficiency.
In order to free up more space, we 'break the boundary ', create living scenes full of imaginative. No matter what time it is, you can look up and see your family members talking, reading books, watching movies, playing or just messing around. This multi-functional space adopts a completely open-design approach, creating a small migratory flow in the house. An entire climbing wall is built into the open space so that children can do exercise at home.
The dining room and kitchen are integrated, not interacting with the living room, avoiding the intersection of life activity lines. The study is transformed by utilizing the concept of a "box", by designing invisible sliding door, the study space is made into an exclusive "box", with four shelves to meet the needs of book placement, creating a private immersive space. The master bedroom is designed to form a master suite through the closing and opening of the invisible door, separating the private living space from the external dynamic space to ensure privacy.
Just standing here, experiencing every moment. Showing love, embracing the dawn, the morning, the dusk, and the night. Life is not defined, but with family, you can live it enjoyable within your power.
- Interiors: WenJun Space Design
- Photos: Zhang Zaisheng

