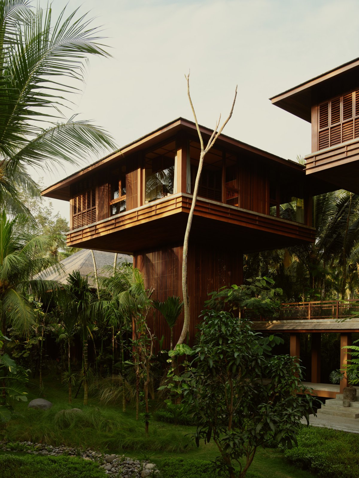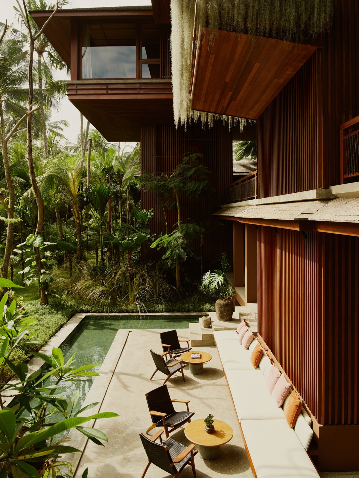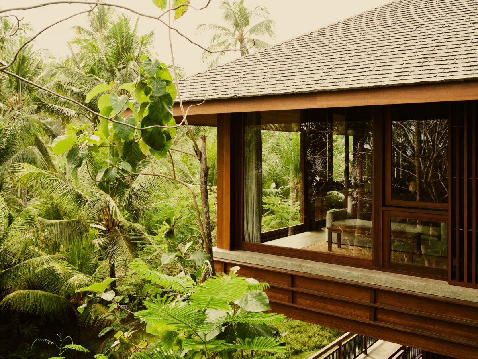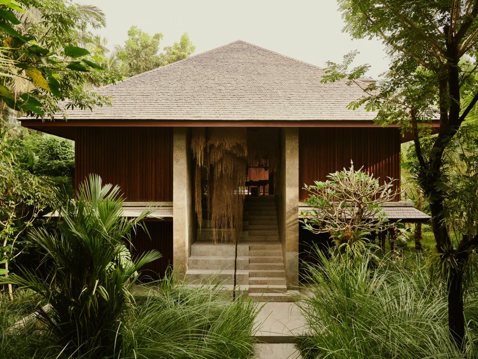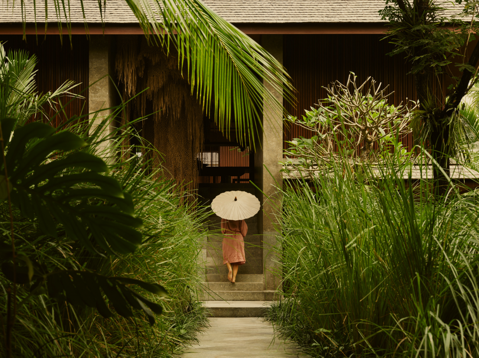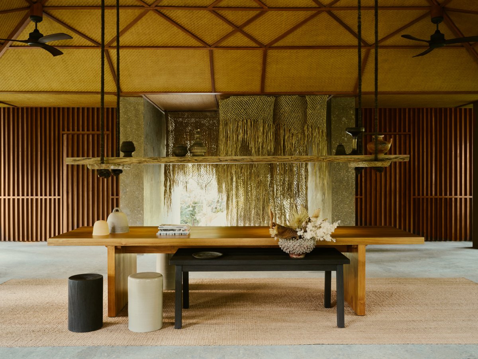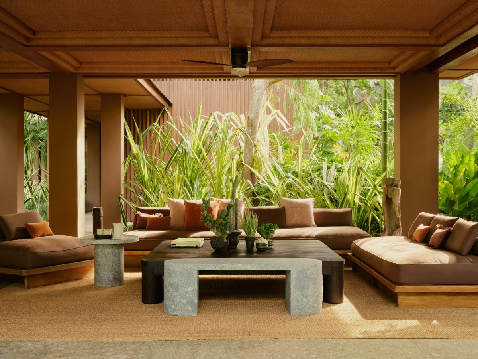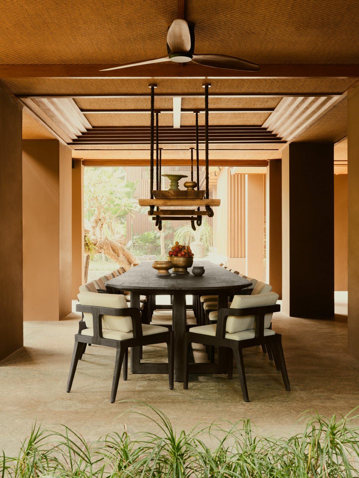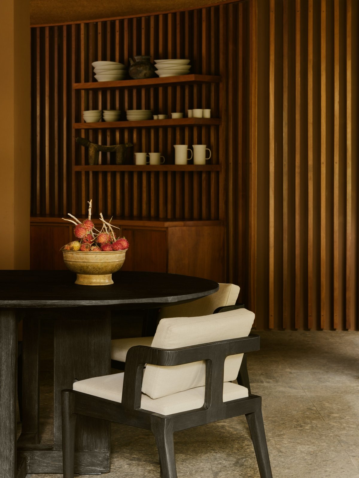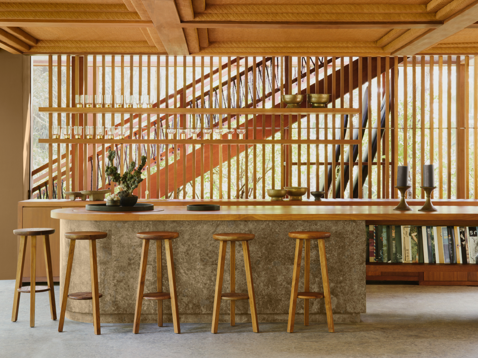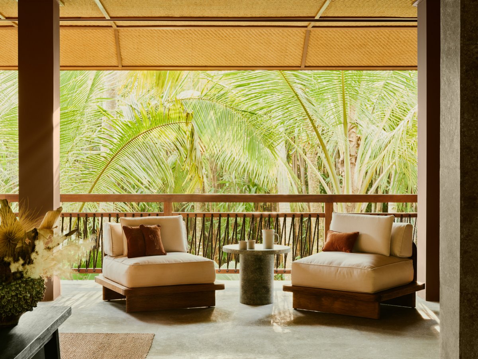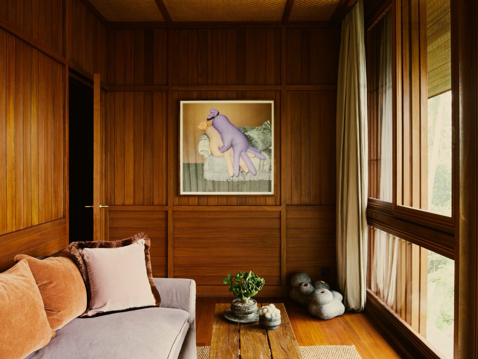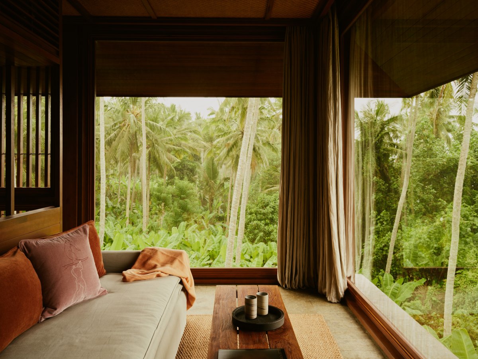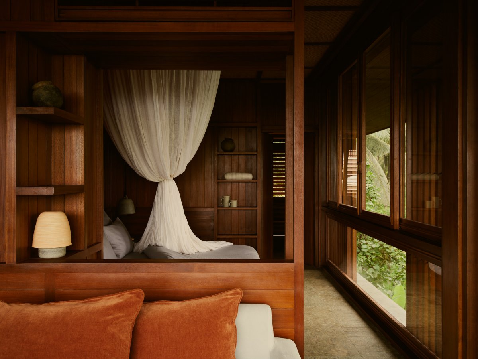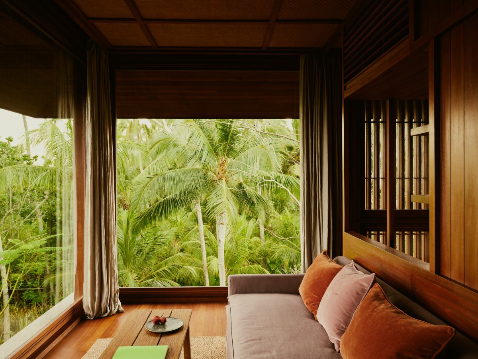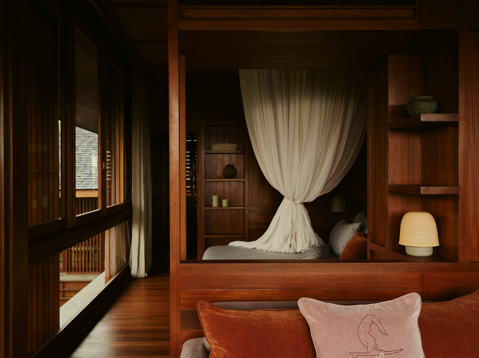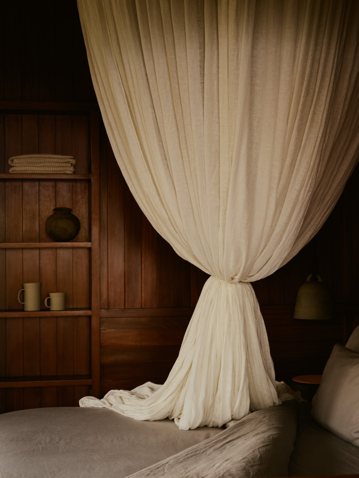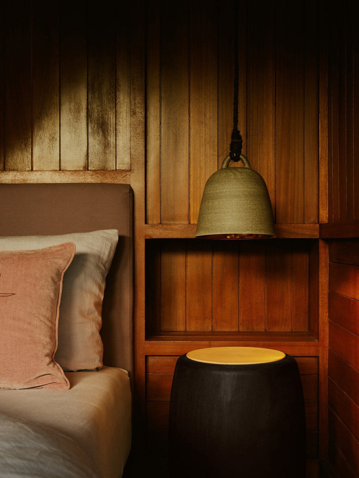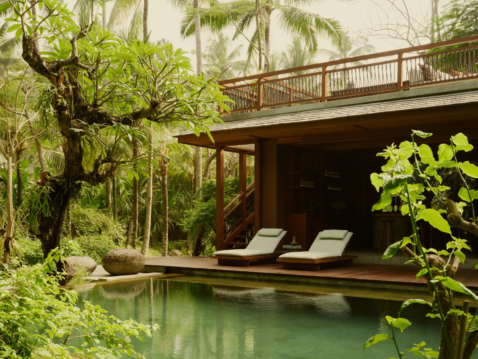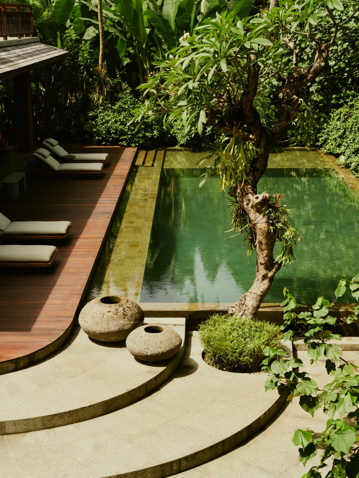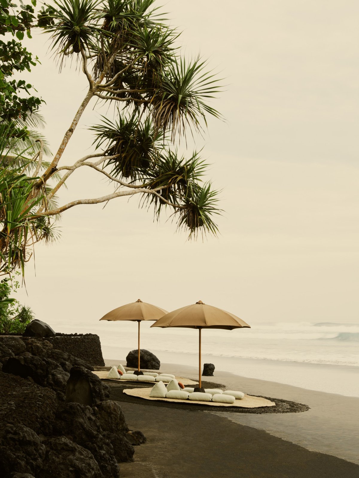
Alexis Dornier and Studio Jencquel are responsible for LOST’s architecture. The main idea was to create an unusual, dreamy experience in the midst of a mystical jungle. Their imagined spaces and walkways high off the ground. Constructed beside tall coconut trees, the staggered towers provide a glimpse of the sea in front. The towers are connected by a so-called Highline, an elevated walkway pointing towards the sea.
Alexis Dornier and Studio Jencquel wanted to give the feeling of walking in a different world, of resting on a floating ship, elevated and safe, with the wild jungle at your doorstep. Grouped close together, the towers form a quasi village in the trees, a small floating society. LOST is designed with great attention to detail, with examples of the traditional contrasted with exaggerations. The predominant material is sustainably-sourced wood in various patterns and directions, the floors are covered with Bali green stone, and brass is used as an accent in the whole compositi.
The interior concept as well as additional architectural elements are designed by Studio Jencquel.The interiors are warm and cozy as if they want to embrace us, integrating linen fabrics, lava stone, tropical hardwood, burnt teak, and river stones. The colors and materials are locally sourced. The wooden blinds in the bathroom blur the line between outdoors and indoors, letting the sea breeze in while providing a sense of protection from the hot sun.
Panoramic windows allow us to spot boats passing by on the horizon. The furniture, the lamps, the ceramic tableware, and almost all the accessories in this project were custom designed by Studio Jencquel. The underlying theme of melancholy and darkness is strongly felt throughout: a neon scar on my sweet melancholy.
The landscape design is an extension of the architectural footprint (or vice versa). The Highline connecting the towers is actually the continuation of a path that begins in the garden, penetrates the buildings, and ends at the black lava sand beach. The path begins at the entrance past the neon installation and leads people first through a tropical forest.The variety of plants here is huge: heliconias, ferns, Bodhi trees, banana trees, Banyan trees, Majapahit trees, Baobab trees, Pule trees, and bromeliads to name but a few.
Beyond the forest, the path continues on to grasslands, a vast area close to the reception that extends to approximately the middle of the property and in which one can find every grass species available here in Bali. The landscape changes as people move from one zone to the next, and rainwater is channeled into swales of river rock that look like streams (or rivers in the rainy season).
There is a sacred spring and, next to it, a large, carefully placed river rock set between two lava stone temples. Bougainvillaeas and fragrant “lady of the night” are planted generously around the dining and lounge areas. Tower trees are planted next to the tall buildings to appease the size and dimensions of the architectural giants and make them appear somewhat smaller. Finally, a hidden path leads to the beach through a forest of pandan trees.
- Architect: Alexis Dornier
- Interiors: Studio Jencquel
- Photos: Robert Rieger
- Words: Qianqian

