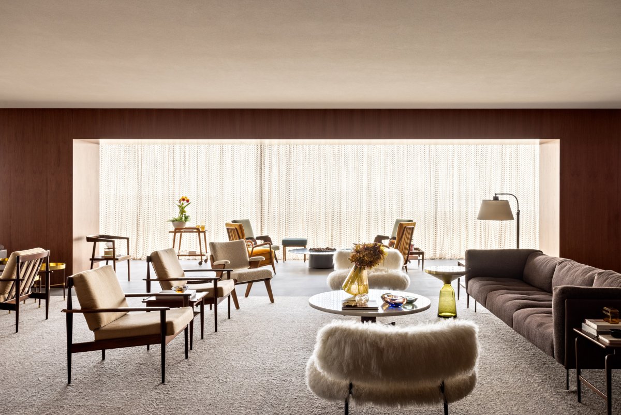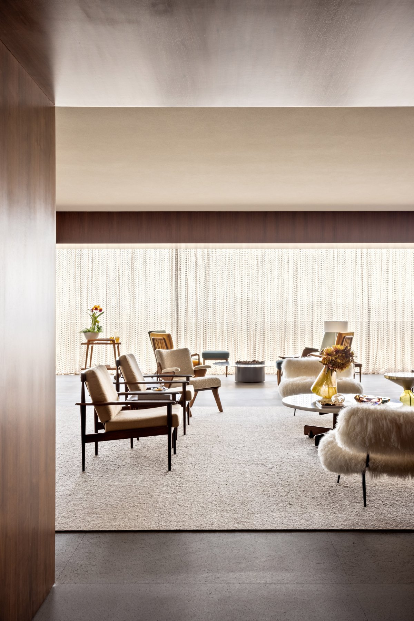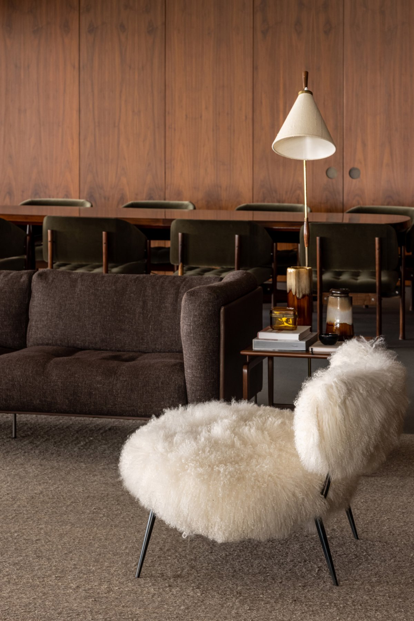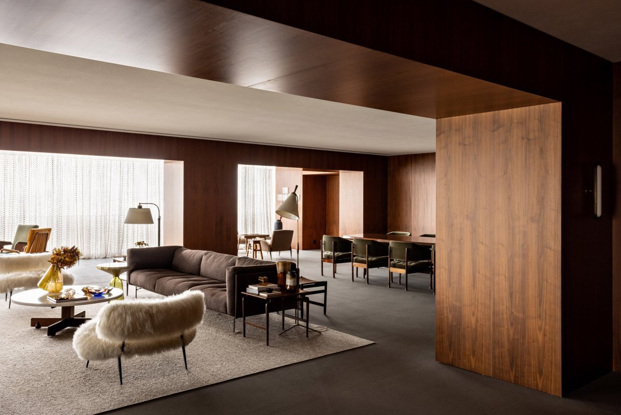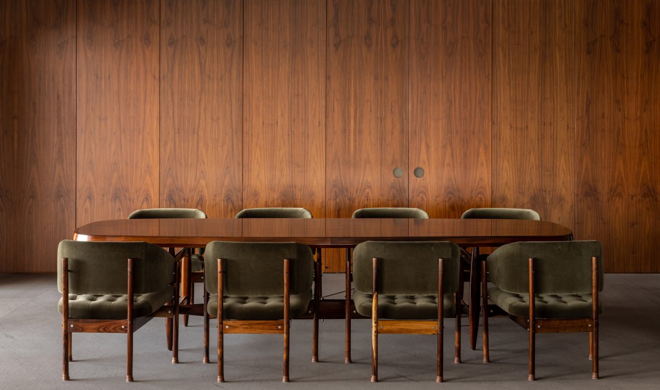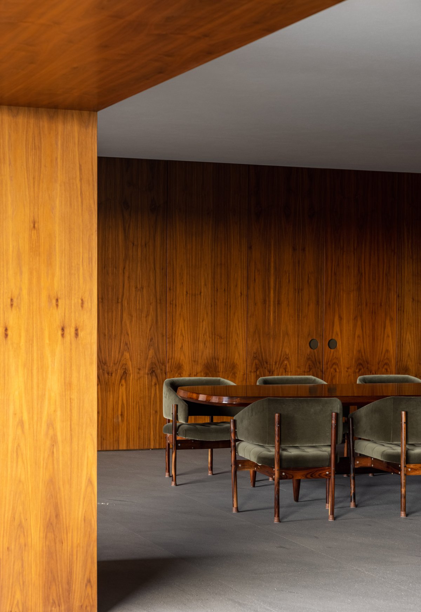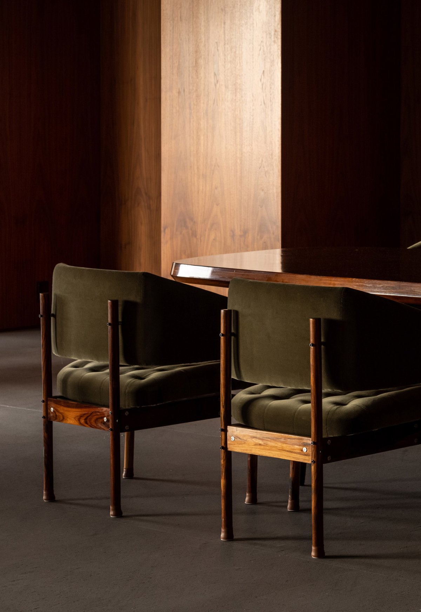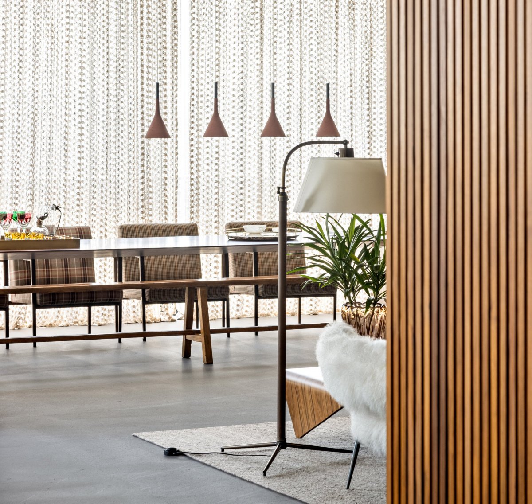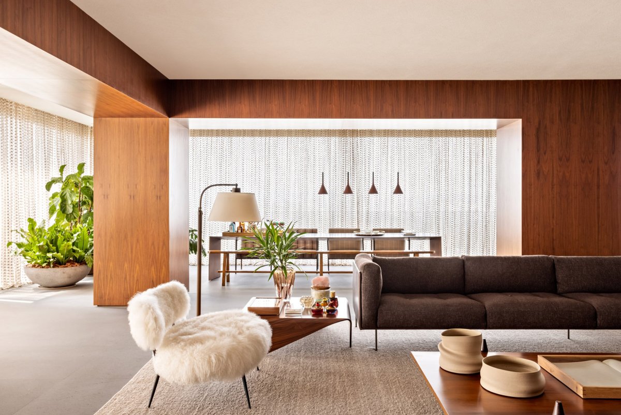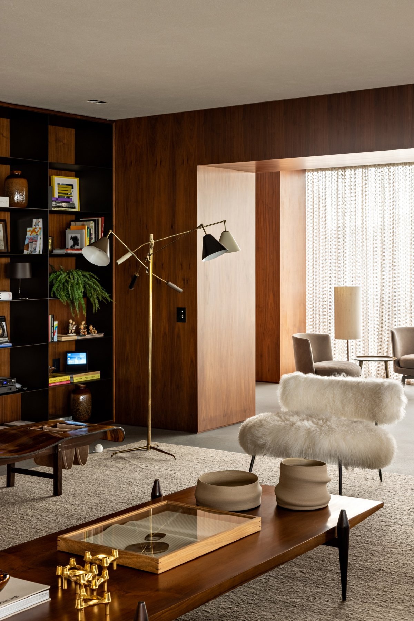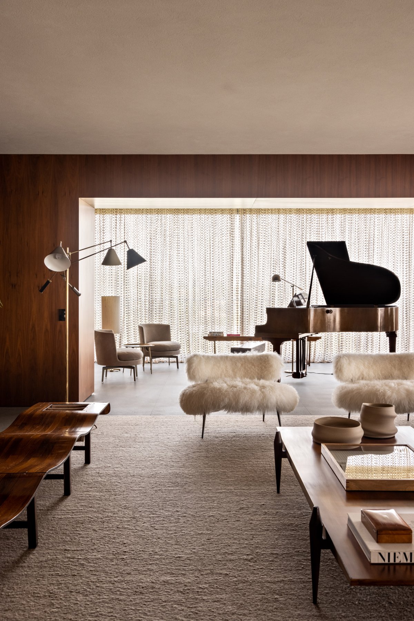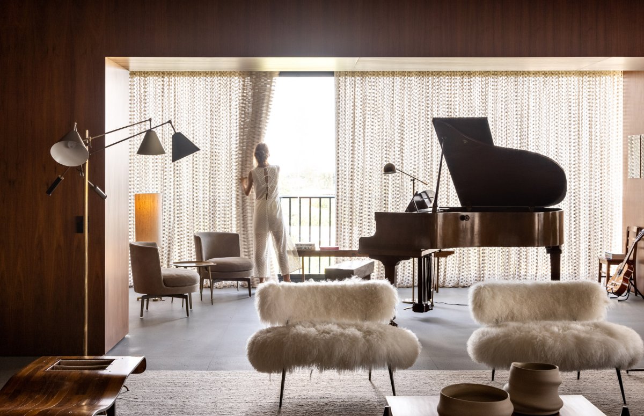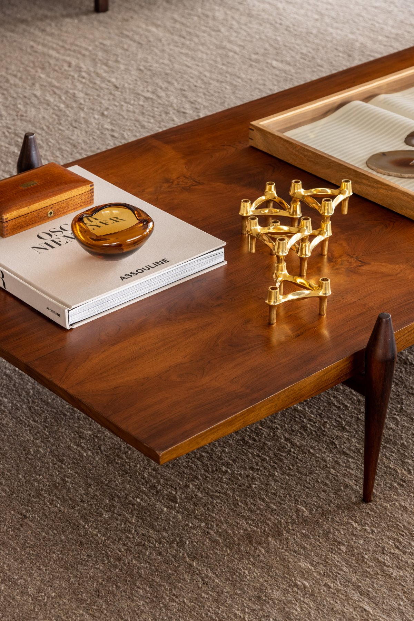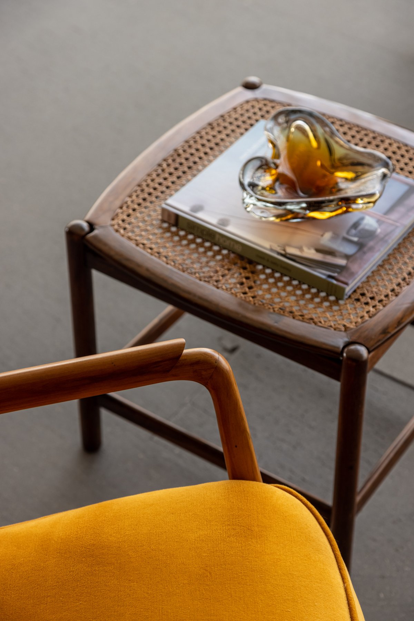
Furry upholstery, lace curtains and tactile rugs all feature in Flat #6, a São Paulo apartment designed by Studio MK27.The local architecture and design studio reworked the four-bedroom flat to provide a cosy but practical home for a couple and their three teenage sons.
Its interior design draws on a love of Brazilian design, both vintage and contemporary, which is shared by both the owners and Studio MK27 founder and architect Marcio Kogan.Living spaces occupy an L-shaped space that wraps the apartment on two sides.The decoration adds a layer of tactility to each corner of the apartment.
These living spaces create a buffer zone between the private bedrooms and bathrooms, and a glazed veranda-like space at the front.A key starting point was the lace curtain that spans all the windows in the open-plan family room. Designed by one of the clients, it creates a natural play of light and shadow.The curtain provides a striking backdrop to the characterful furnishings, which also include designs by Piero Lissoni and Paola Navone alongside some of Studio MK27's own pieces.
A library wall provides a space for displaying books and objects, with a free-standing staircase providing access to the higher shelves.Other details include a dedicated backgammon table, a study desk and a lounge chair positioned alongside a lamp and magazine rack to create space for quiet reading.
Doors to the adjacent bedrooms, the TV room and the main bathroom are integrated into a wall of slatted wood, allowing them to be almost invisible when the family hosts guests.The same material palette features in bedrooms and bathrooms, where highlights include a custom bed surround in the primary bedroom and a bathroom with a dark stone basin.Designed with extreme attention to detail, the combination of textures and sharp forms create wide and soulful spaces that embrace a joyful living.
- Interiors: Studio MK27
- Photos: Fran Parente
- Words: Qianqian

