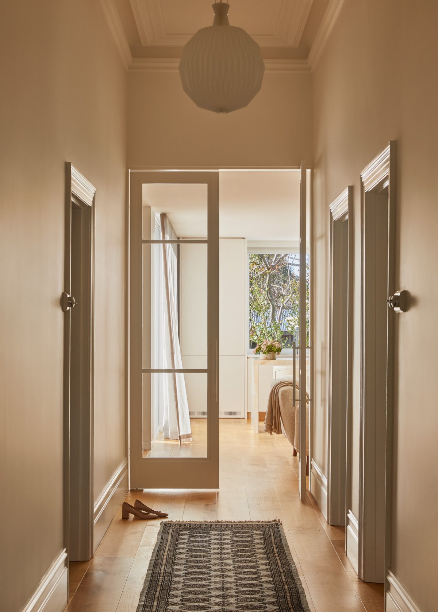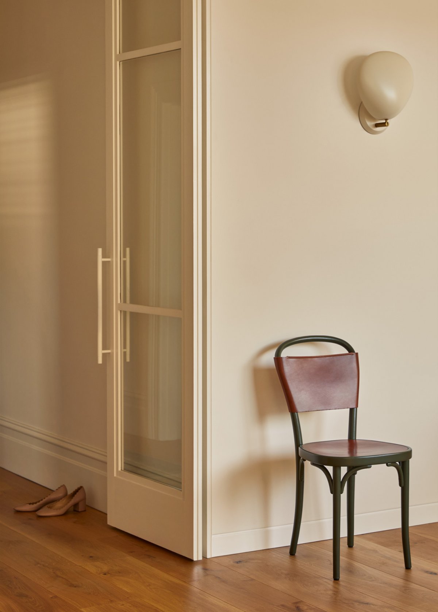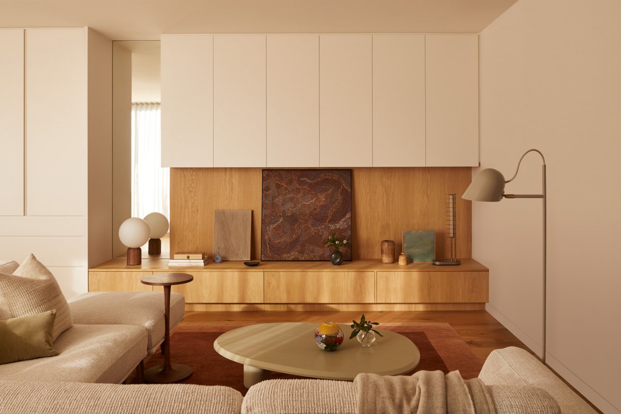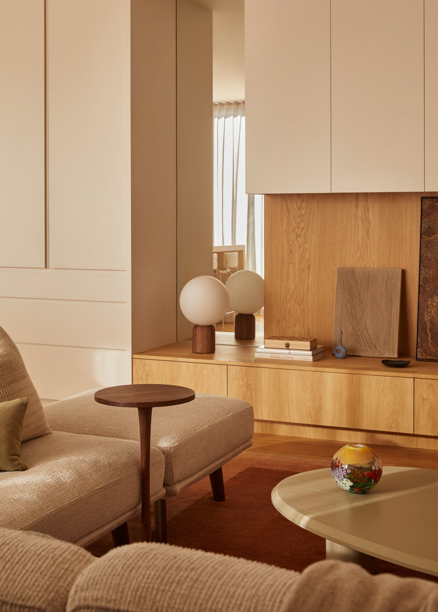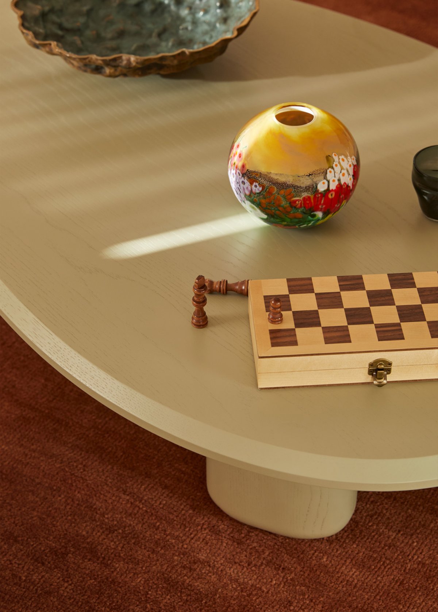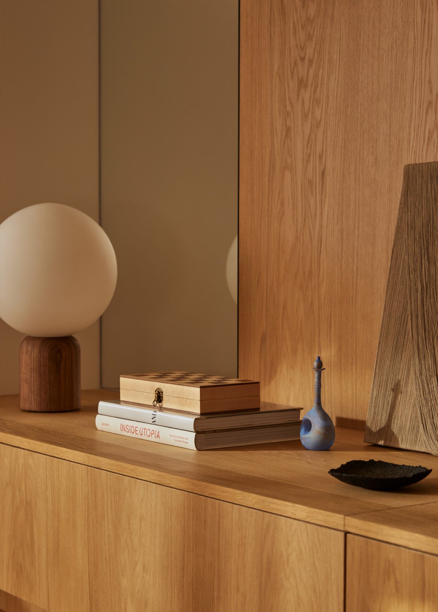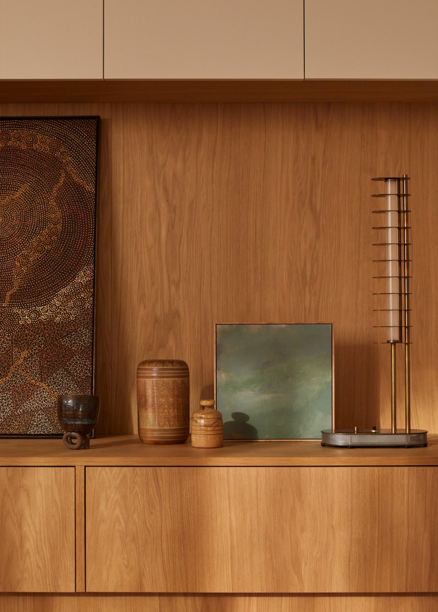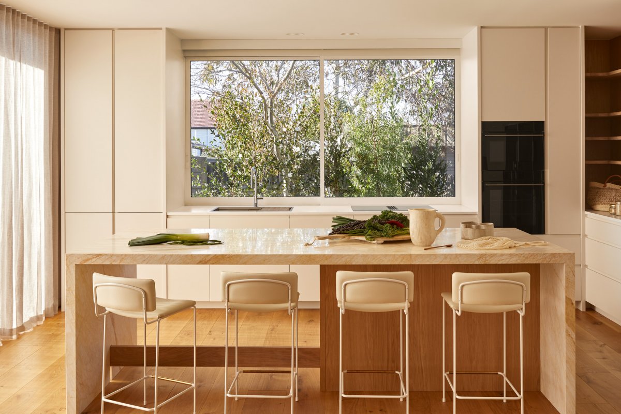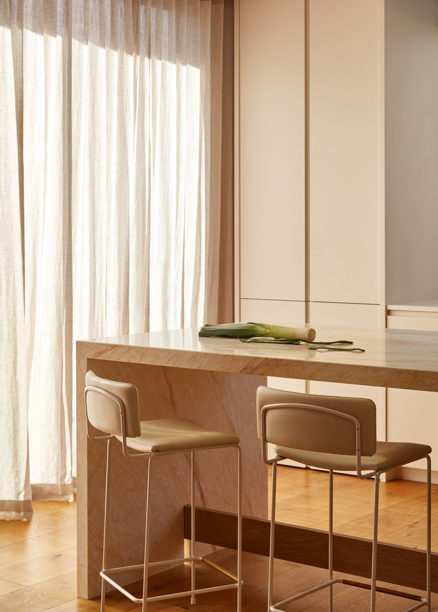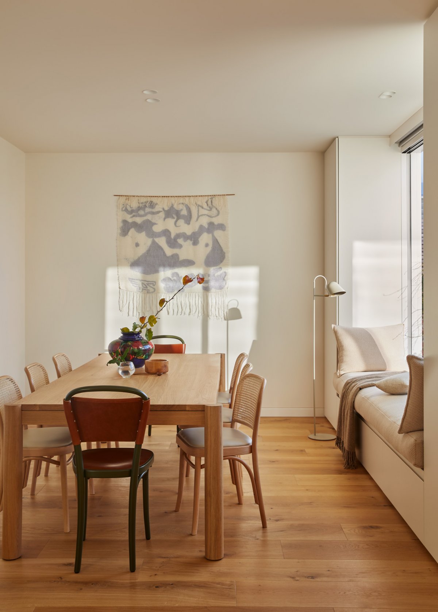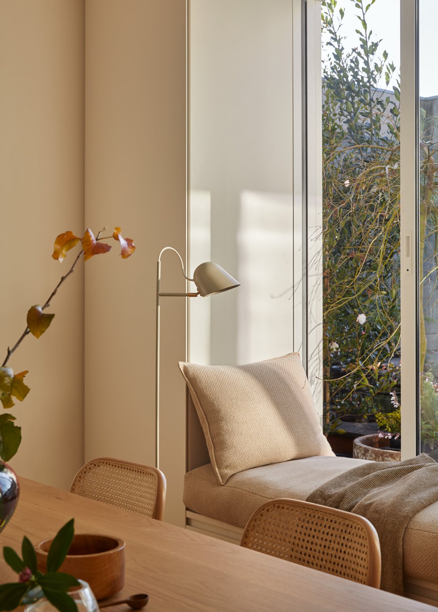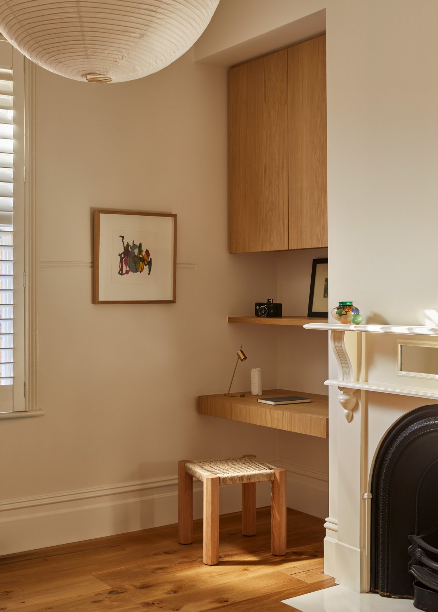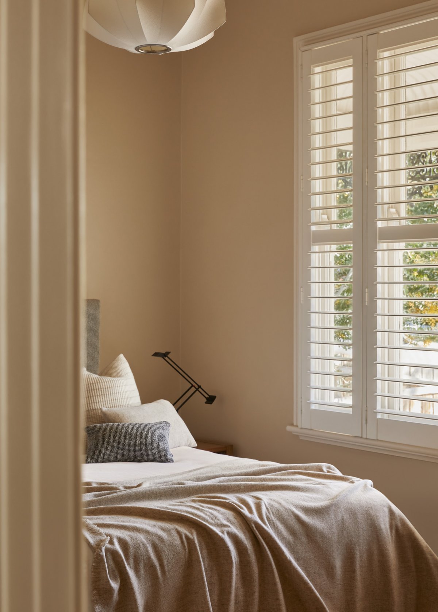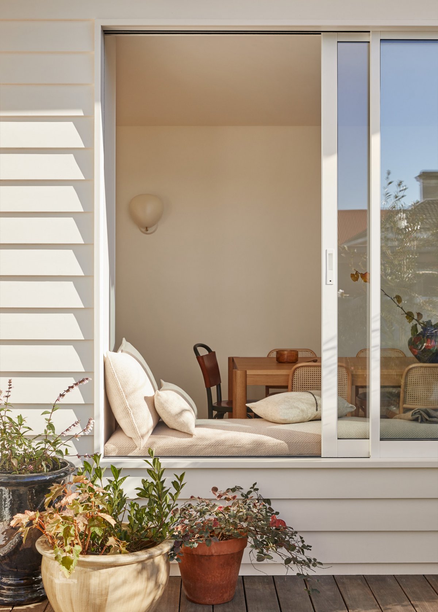
Inspired by a natural connection, Fitzroy North is opened up to its curated landscape setting. Studio May focuses on injecting warmth into the existing Victorian home through increased access to sunlight and a cohesive natural palette.
Nestled among similar era homes in Melbourne’s inner north, Fitzroy North sits animated in comparison. The home favours an L-shape formation, facilitating an indoor-outdoor living opportunity that opens to the lush landscaping. Large operable windows unite the interior with the surrounds, framing views of the garden and increasing access to sunlight and ventilation. Studio May continues the original narrative of the home through a crafted and cohesive approach.
Fitzroy North is designed with functionality in mind and accommodates the lifestyle of its occupants. Through an internal reconfiguration of the existing, the focus of the home was to bring its occupants together. By expanding on the main volume to the rear, the living, dining and kitchen spaces better converse with one another to allow for a natural cohabitation. Moreover, allowing the home to open to the elements plays a part in maintaining and controlling temperature, overlaying a reduced reliance on energy across the seasons.
- Photos: Lillie Thompson
- Words: Bronwyn Marshall

