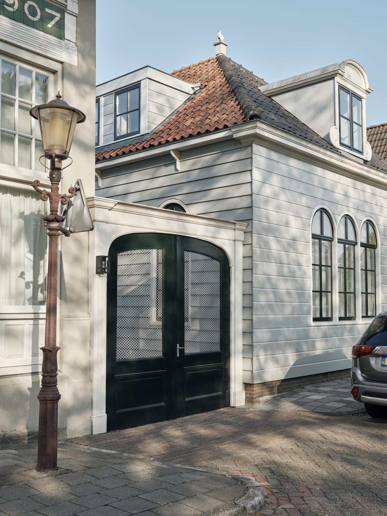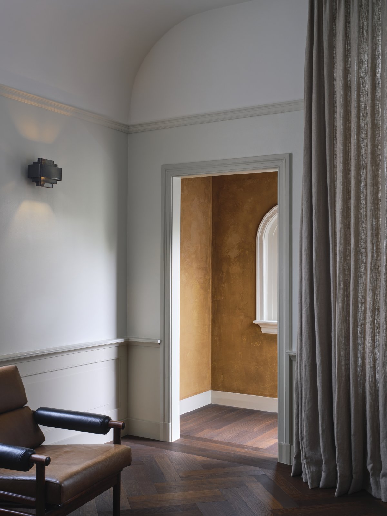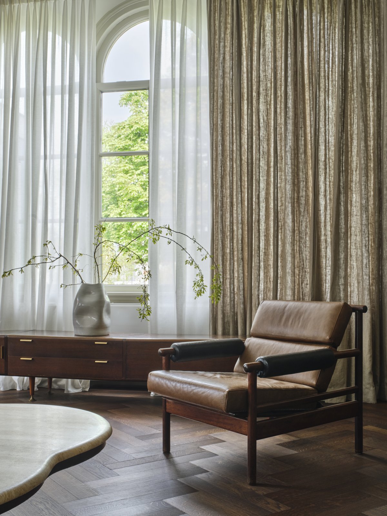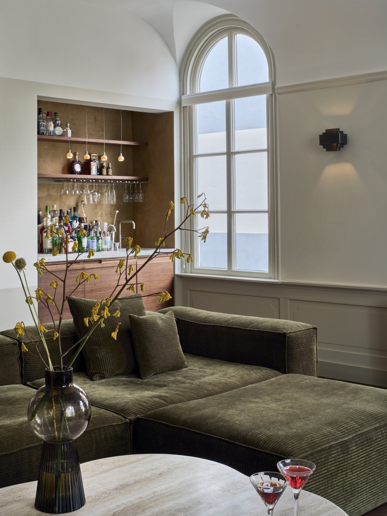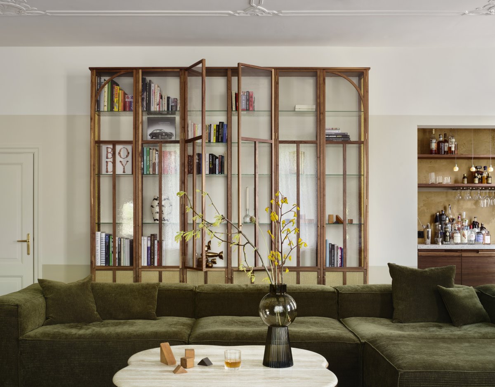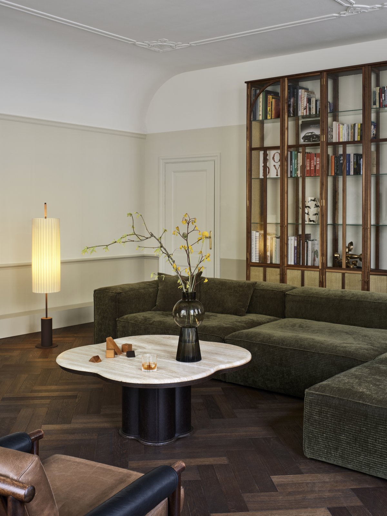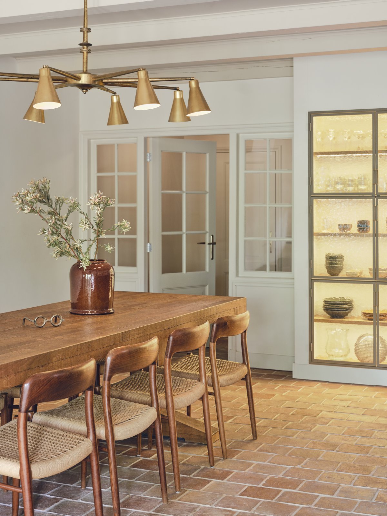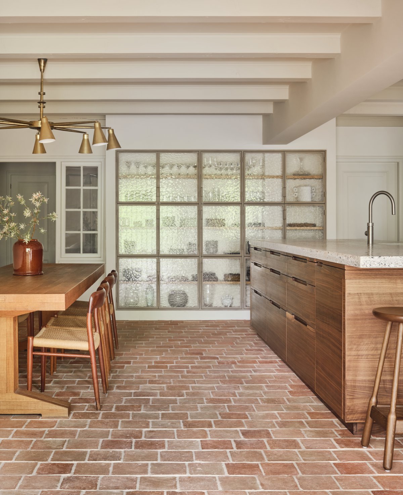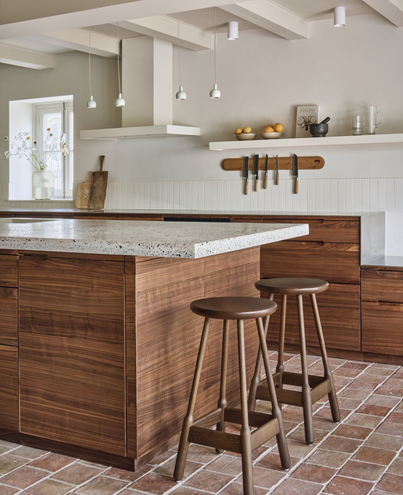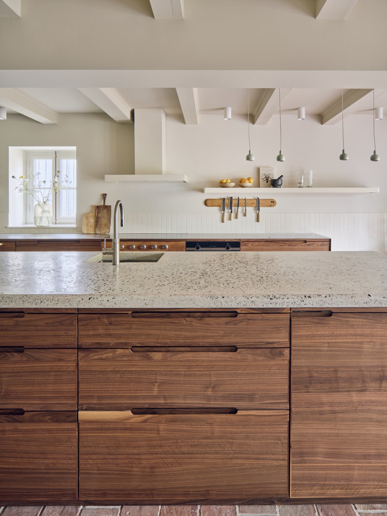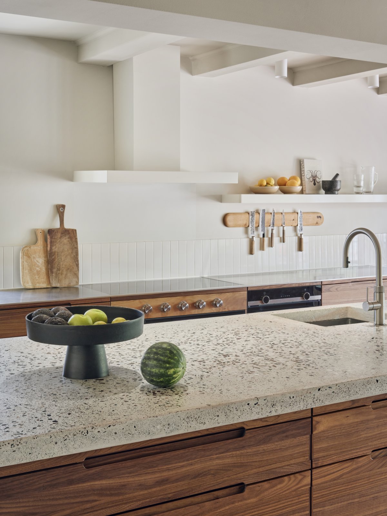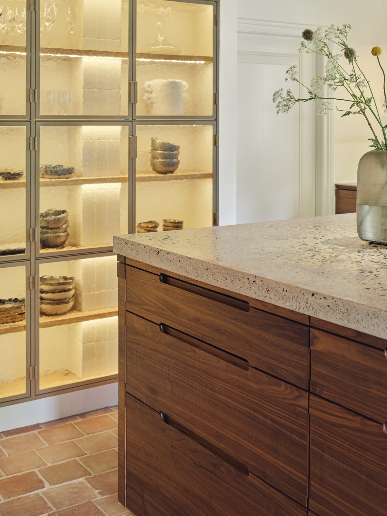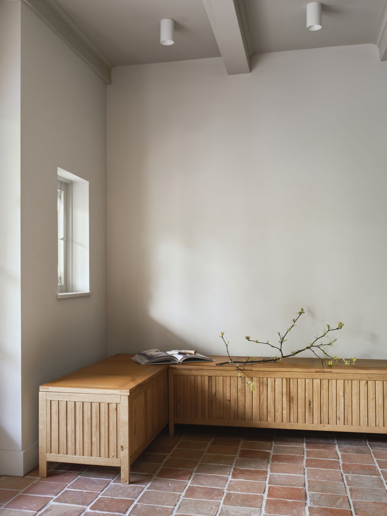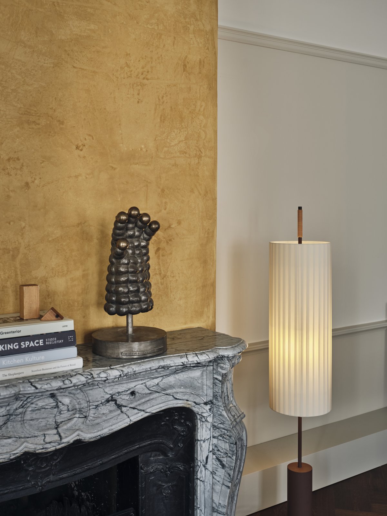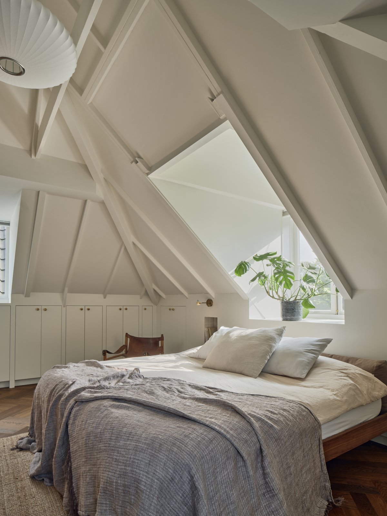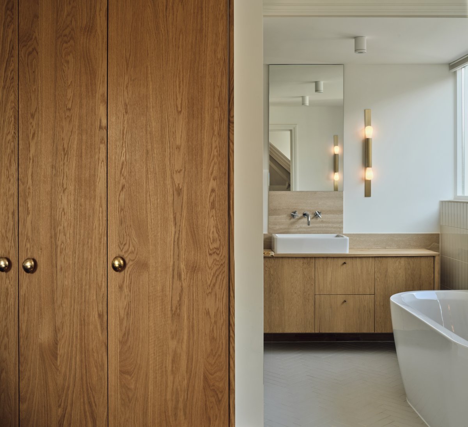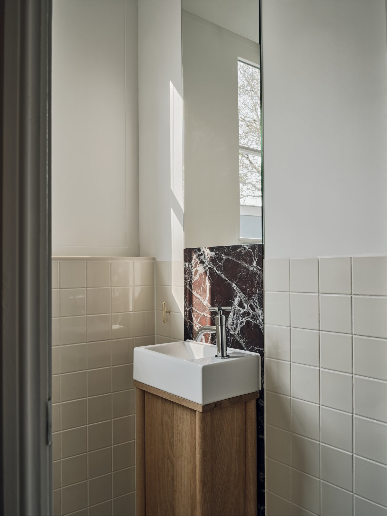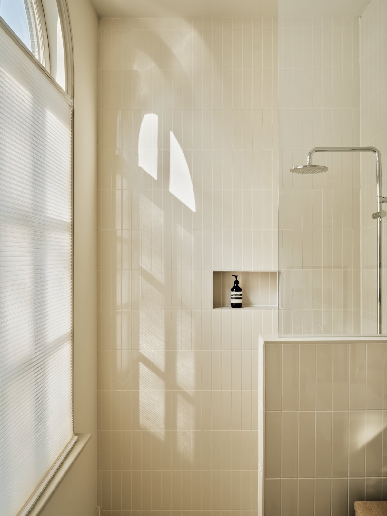
In the north of Amsterdam, a traditional Dijkhuis House (dyke house) has been transformed into a family home by Studio Modijefsky.As building a dyke raises the ground level, it means that houses around it have a back area at the lower, original level. This causes a difference in height and light that poses design challenges and creative opportunities in equal measure - especially in such a traditional house where a balance must be struck between respecting heritage and introducing modern touches.
To create an interior that fits the original architecture while freshening it up, the spatial qualities of each living area were assessed and the properties of height, light and each building structure and window shape were maximised. Fruits of this approach are perhaps most visible in the spacious kitchen and dining area at the back of the house.
A low beam ceiling draws people into an intimate space, where a large table makes it easy for the family to come together for a long meal or simply enjoy the view over the garden through wide French windows. In the kitchen itself a terrazzo kitchen top is matched with detailed wooden cabinets on a terracotta tiled wooden floor and a light custom porcelain cabinet made of glass, wooden profiles and white tiles.
Upstairs from the kitchen the entrance hallway is on the same level as the dyke. Across the hall is a toilet decorated with square off-white tiles: glossy on the wall, matt tiles on the floor. Further furnishings include wooden painted plinths, purple marble and an oak wooden toilet cabinet with brass details.Turning right, enter the living room, the most lavish space in the house. Light streams in through tall arched windows that give the curved, high ceiling with art deco decorations a spacious and welcoming feel.
Both the ceiling and the walls have been painted in three hues of white to enhance the room’s architectural elements. In a room with so much natural light, darker colours could be used to dramatic effect, such as on the dark herringbone floor. But all eyes will here be drawn to a monolithic walnut cabinet whose shape mirrors the windows opposite it. A large green sofa and a built-in cocktail bar with a terrazzo top make this a room where you can relax from dusk to dawn.
- Interiors: Studio Modijefsky
- Photos: Maarten Willemstein
- Words: Qianqian

