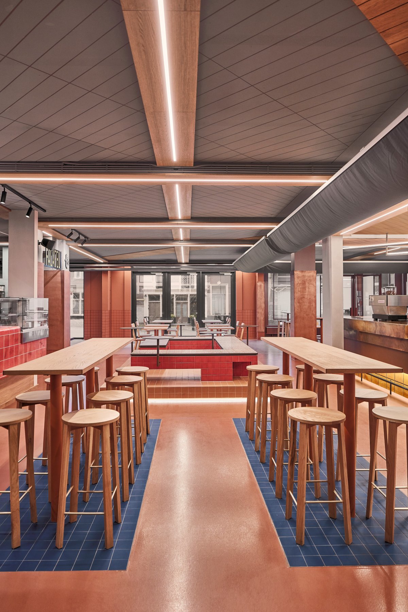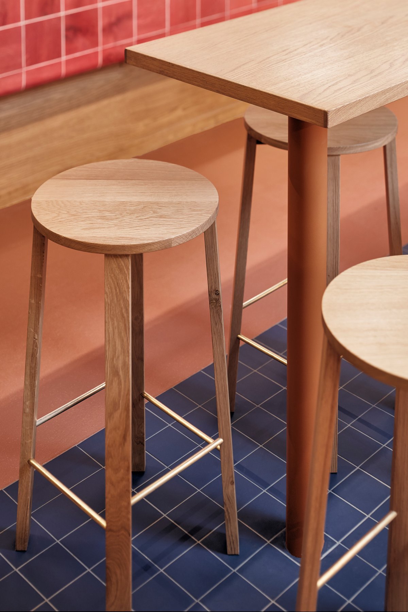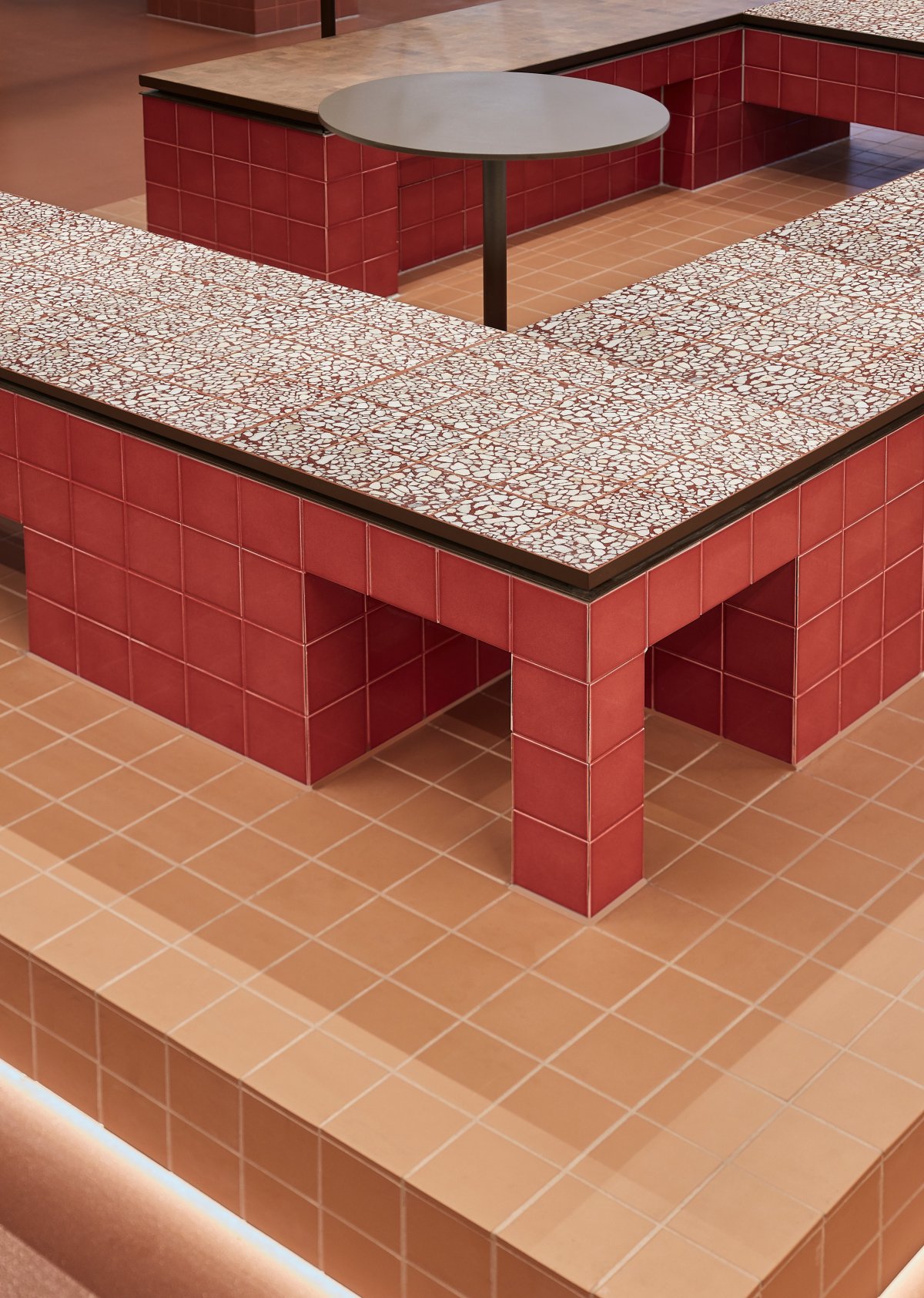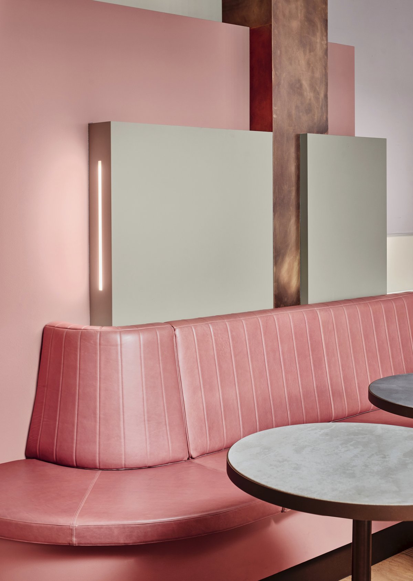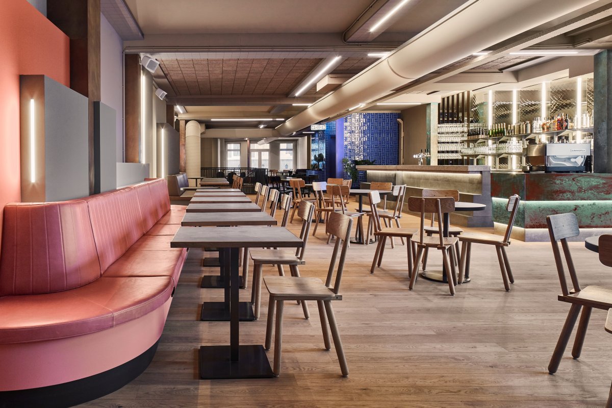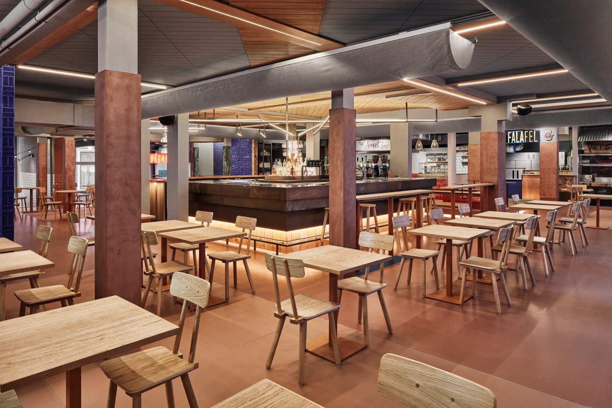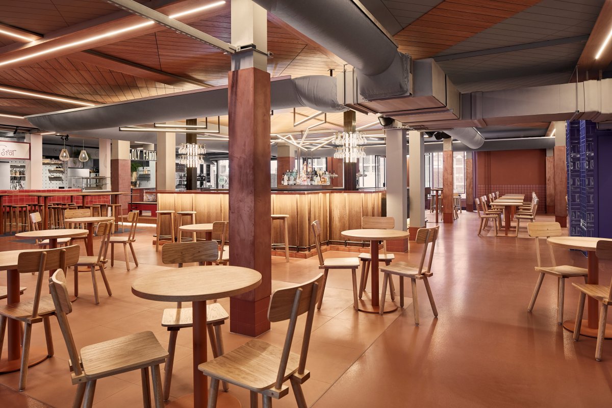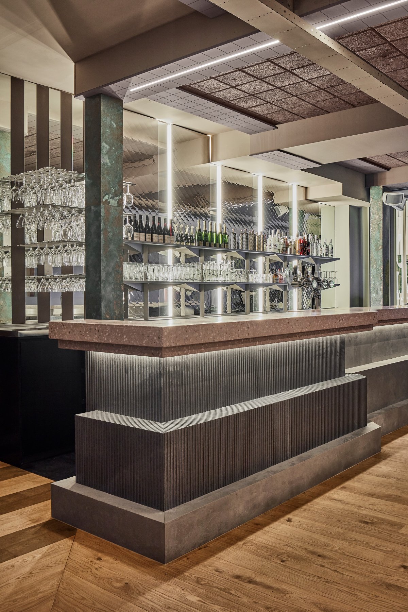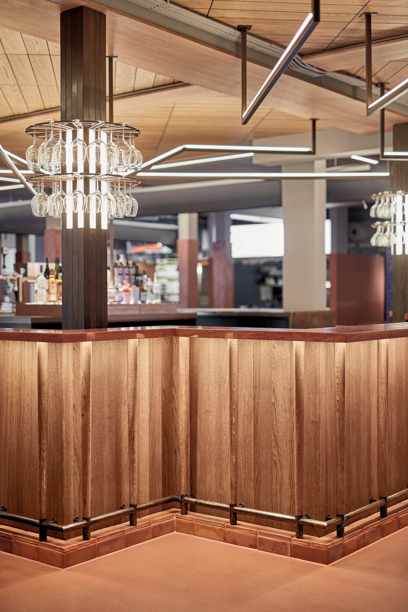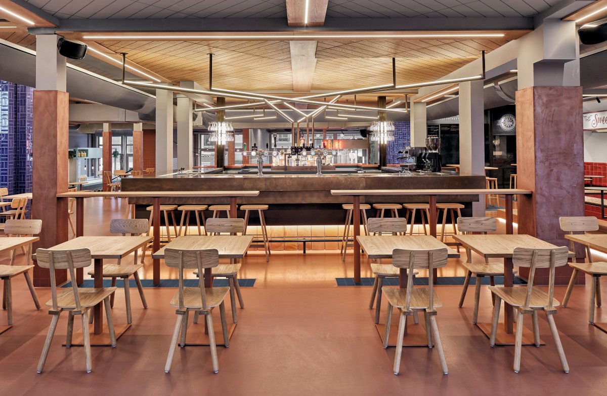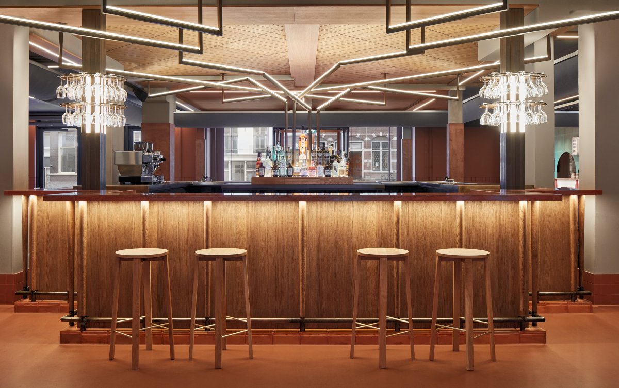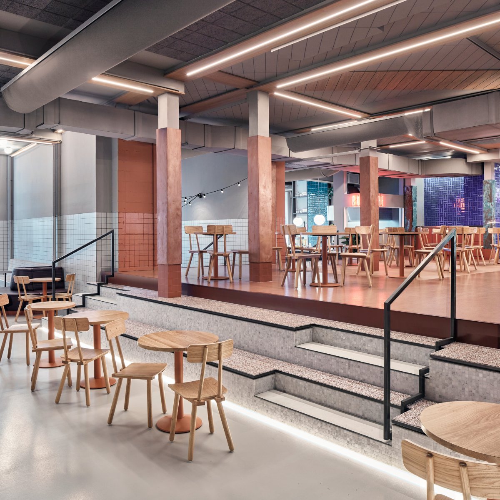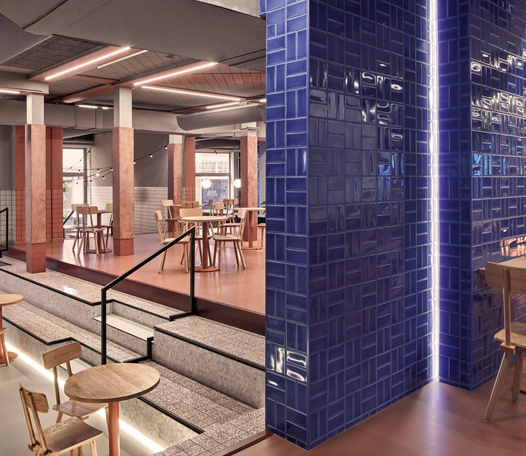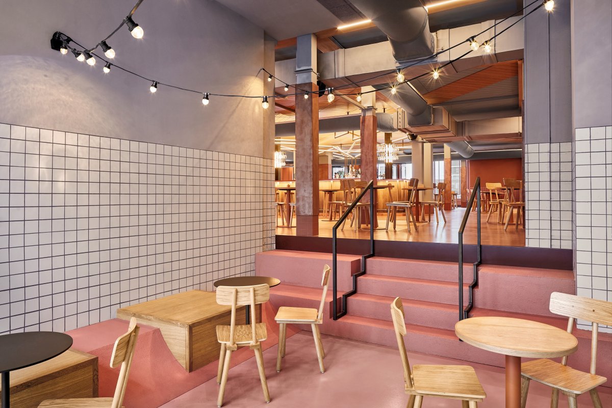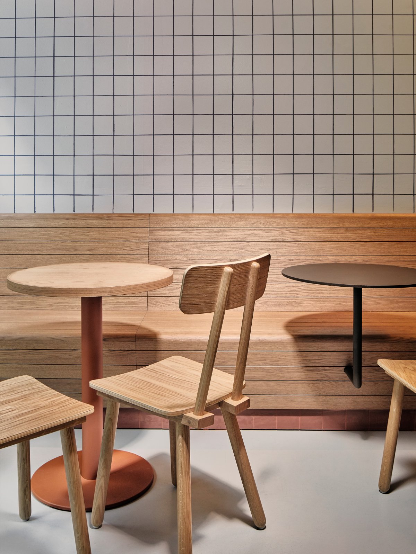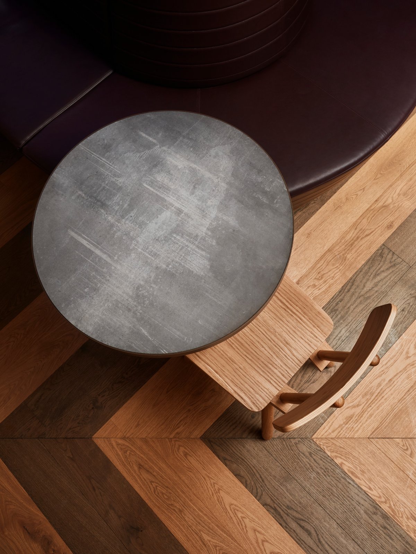
Wrapped around an internal courtyard of the Haagsche Bluf, the food court spreads across three adjoining buildings, connecting multiple floor levels and irregular structural grids. With an interior designed by Studio Modijefsky, the brand-new hall is a vibrant space to enjoy local people and flavors. The new design simplifies the original chaotic ‘forest’ formed of existing columns, beams and staircases, turning the dark and low interior into an open public space heavily inspired by the tradition of the greatest European piazzas.
For the basis of the concept Studio Modijefsky chose seven unique elements that can be found in all the typical urban squares: landmarks, striking paving, fountains, stairs, merchant stalls, playgrounds, and statues. Each of those objects has been translated into a contemporary architectural component, forming a new design language that links together the spaces forming the venue.
The most prominent, iconic part of the urban landscape – the landmark - is represented by a centrally positioned bar, divided into two parts. The large main bar faces the entrances, while the opposite side forms a more intimate cocktail bar. Both volumes are finished with bronze, red marble, and terracotta tiles, seamlessly merging with the floor and plinths of columns. The tiles come in various sizes and colors, mixed with poured flooring, referencing paving patterns used in urban squares, differentiating or connecting different levels in space.
Various floor heights have been used to their advantage, with large tiled benches raising from the ground, forming custom fixed seating arrangements. Another structural element reinvented as a social place for people to gather on is a large staircase. Previous strictly practical stairs were replaced by a large bespoke structure – a perfect meeting point which can be used as makeshift seats and tables. Throughout the space each corner has been thoughtfully considered and turned into the best possible party spot, offering endless opportunities for both large groups and more private gatherings.
- Interiors: Studio Modijefsky
- Photos: Maarten Willemstein
- Words: Qianqian

