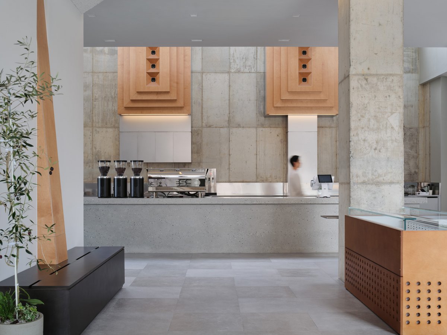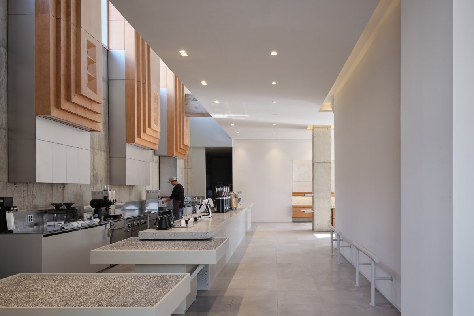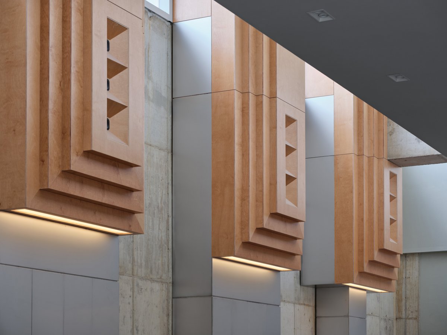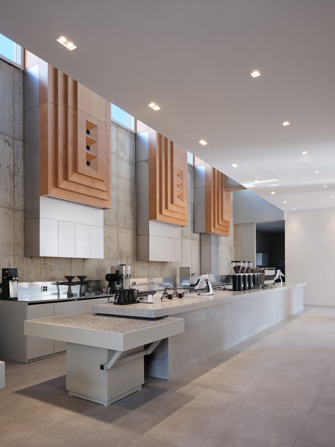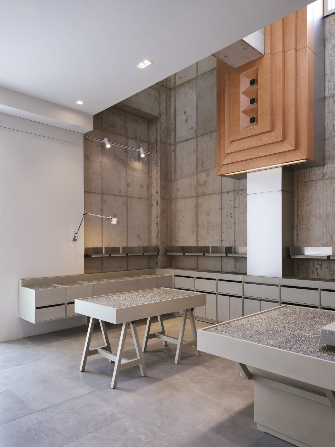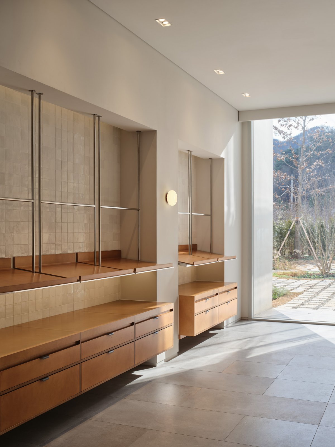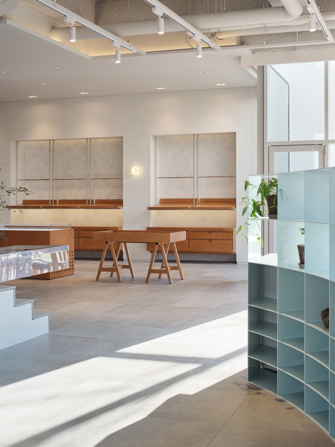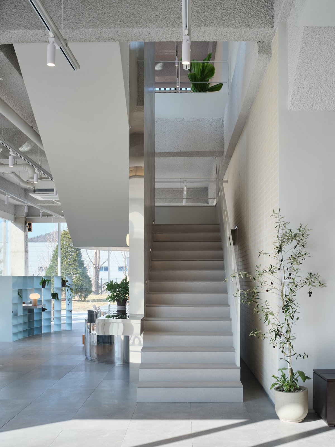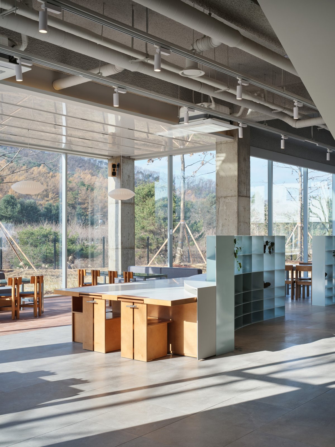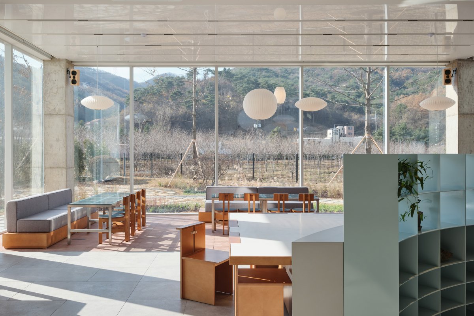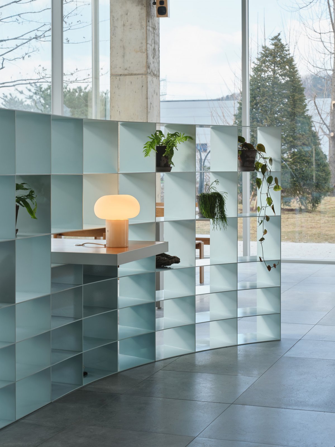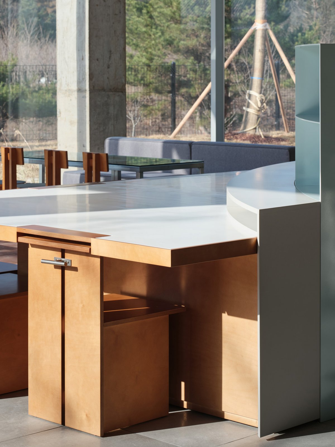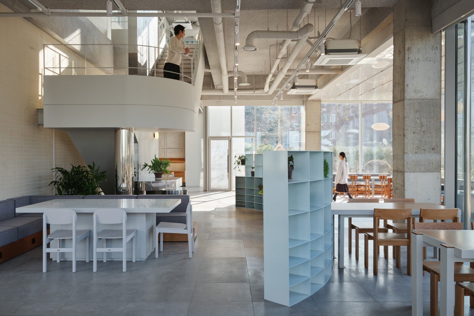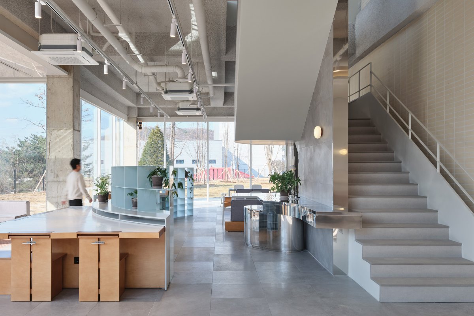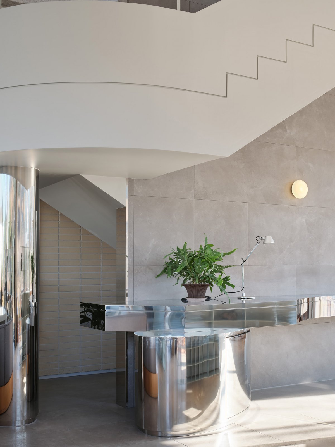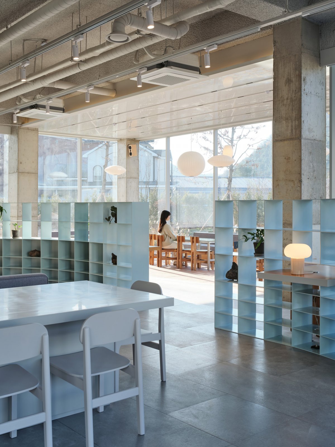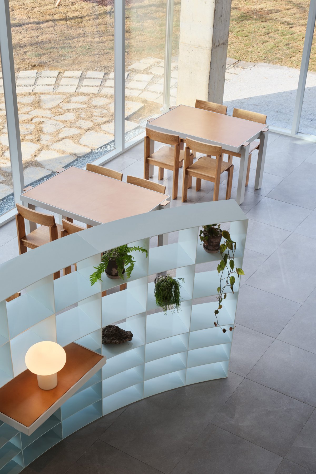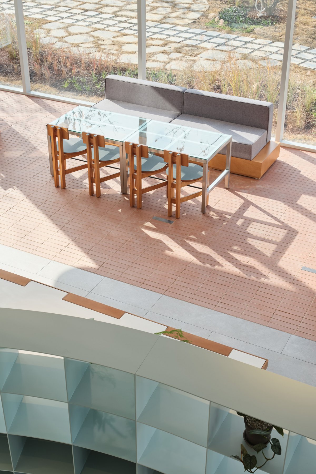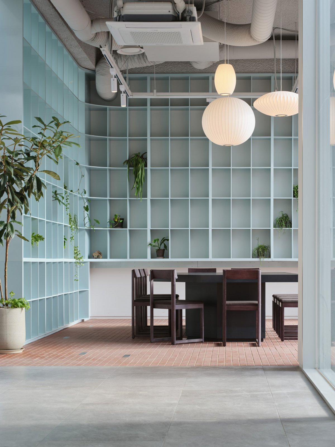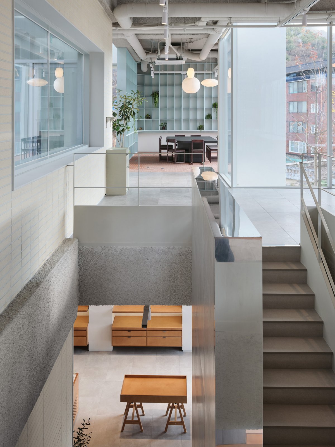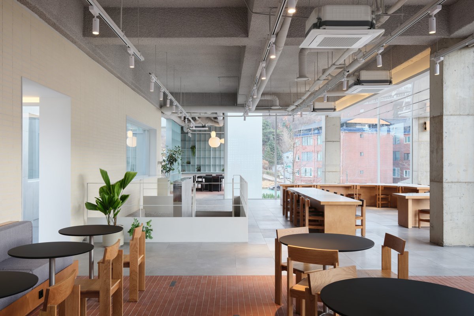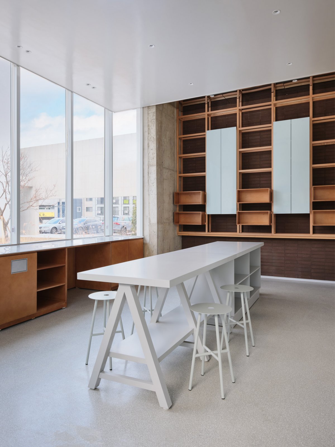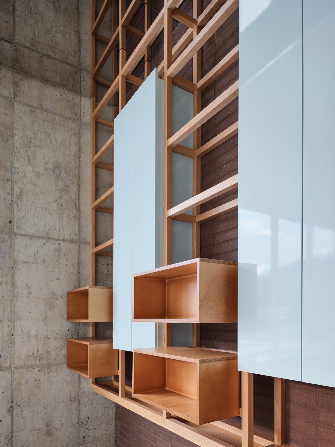
The exploration of space is elevated when its elements establish meaningful relationships and are visually articulated. However, achieving the expected comfort in large cafes can be elusive due to a lack of such connections among elements and a sense of purpose. In response to this, 502 Coffee Roasters, a prominent player in the Korean specialty coffee market, undertook the expansion of its cafe and roastery center in Nangok-ri, Yongin, Gyeonggi Province, spanning 6,500 square meters. Partnering with design studio Stof, which had collaborated with 502 since the Samseong branch, the project aimed to manifest the brand's core value of "relationships starting from coffee" through architectural language.
Stof approached the task by translating the brand's emphasis on relationships into the spatial experience. They envisioned a space where enduring values are embedded in the environment and communicated through interactions. The design applied the concept of "relationships starting from coffee" to forge connections among structural elements, the environment, programmatic aspects, and user behavior. It prioritized furniture forms that establish spatial connections and reflect circulation paths, creating a cohesive dialogue between furniture and architecture. The deliberate inclusion of empty spaces facilitates the natural flow of program elements through user actions.
These design principles not only visually represent the brand's ethos but also prioritize a stable user experience in the cafe. Varied seating forms cater to diverse user purposes and preferences, and strategic placement of structural elements disperses density, resulting in an engaging and appealing space. The cafe's aesthetic features neutral tones dominated by terrazzo, concrete, and stainless steel, with wooden furniture introducing warmth to the overall ambiance. A striking wooden structure behind the coffee bar vertically connects the first and second floors, functioning as storage, providing illumination, and fostering an auditory connection through embedded speakers.
The hall space, characterized by its bright and welcoming atmosphere, integrates various seating forms and curved grid shelves that naturally separate seats and circulation paths, ensuring comfort. Reflective materials in certain furniture and the stretch ceiling near the window draw the outdoor environment inward, creating a lively atmosphere. On the second floor, large shared tables become a medium for connecting people and programs, serving dual roles as seminar spaces and displays for local products. The mirrored ceiling enhances the sense of expansion and reestablishes a connection with the first floor through the speaker structure.
- Interiors: Studio Stof
- Photos: Kim Donggyu

