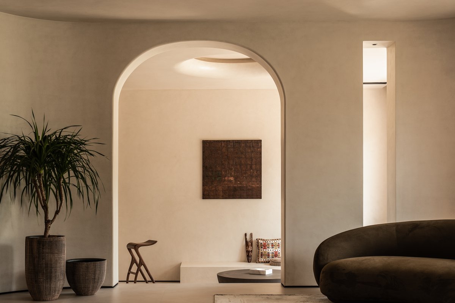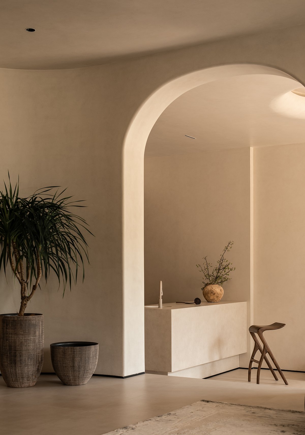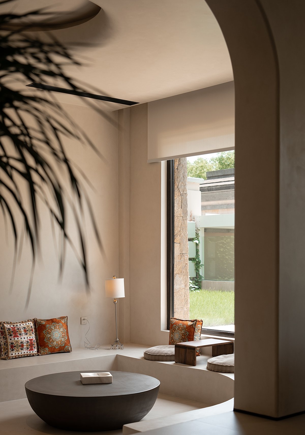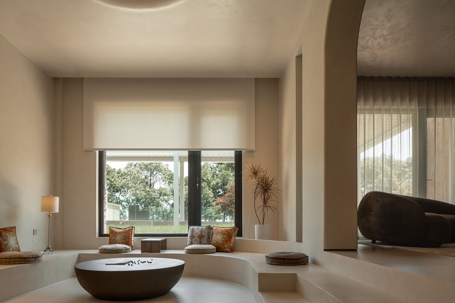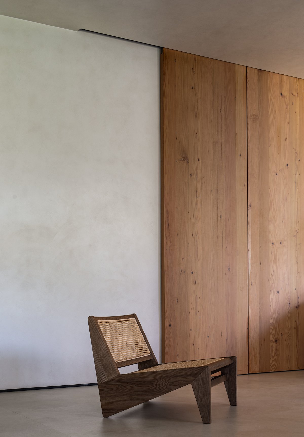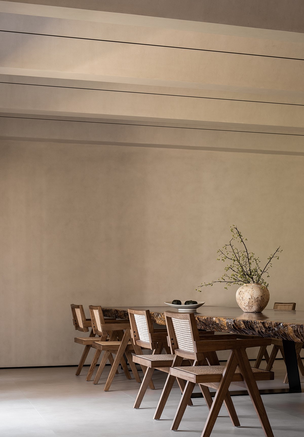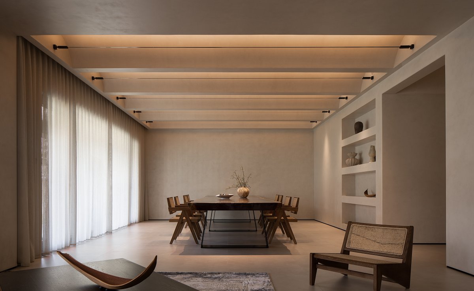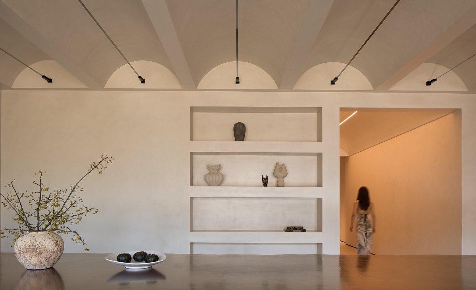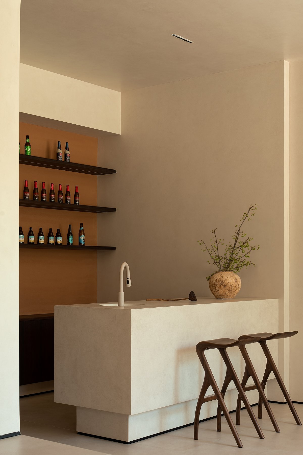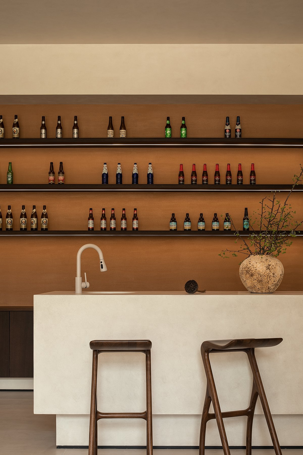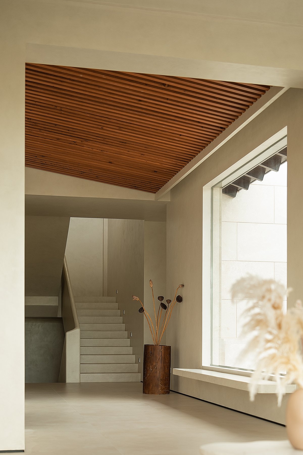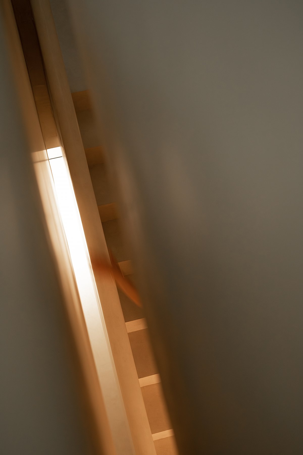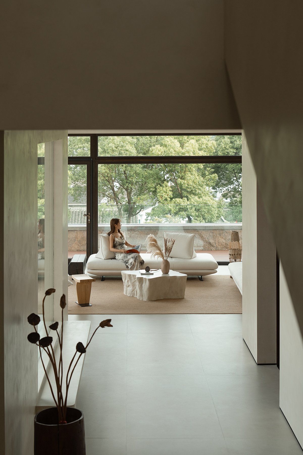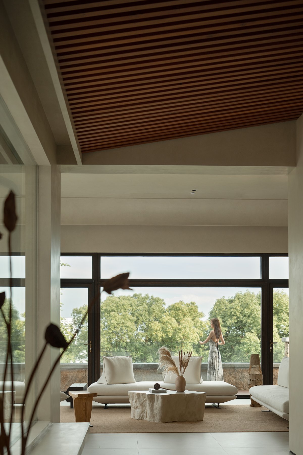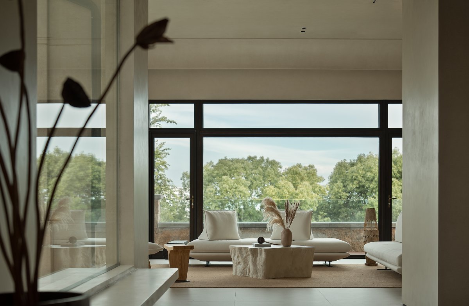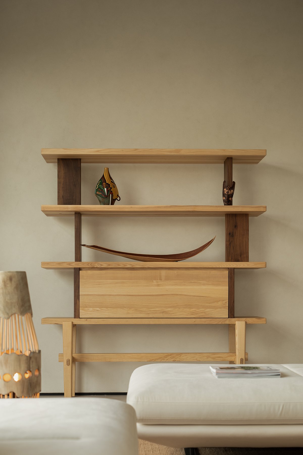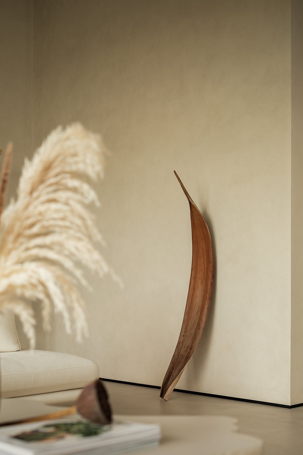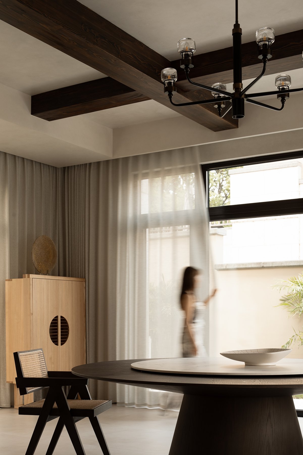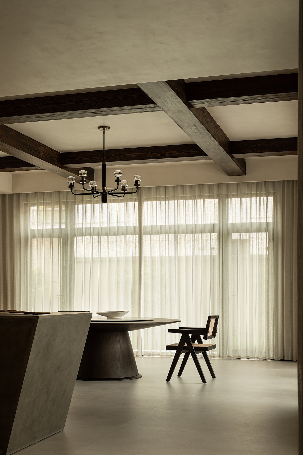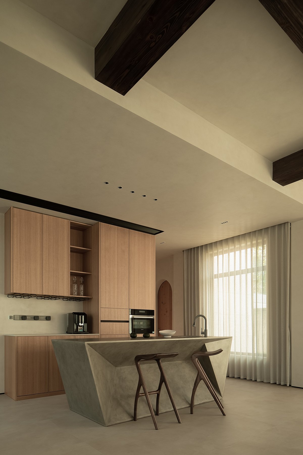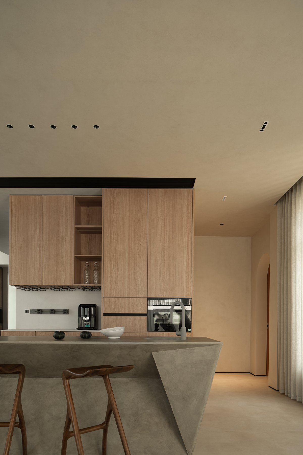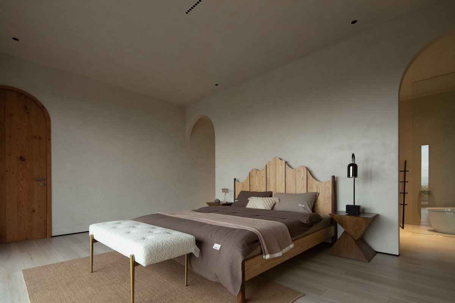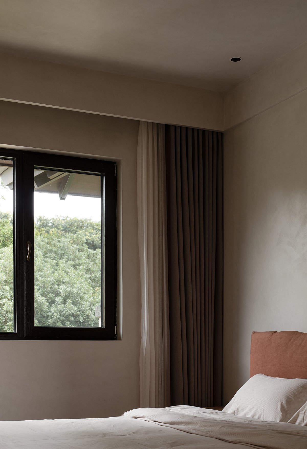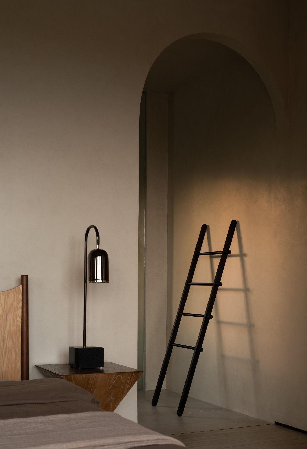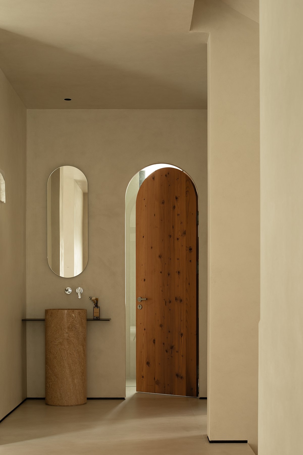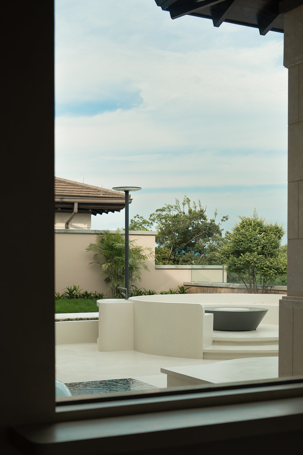
Xishan House
The sunset sun flies together with a semblance of a duck, the autumn waters share the same color as the long sky.
This case is a mansion located in Xishan Mountain, facing the lake and enjoying the beautiful scenery, the lake light and water colors come to the surface, the breeze and the moon are always accompanied, full of poetic feelings. The design takes nature as the starting point, selects materials in a restrained manner, highlights the beauty of simplicity and originality, and taps into the elegance of the four seasons through the interaction between the interior and the environment to create an ideal lake residence where the natural and humanistic atmospheres are intertwined.
Creating the right atmosphere in the sunken bar makes getting together intimate and unburdened. The sunken structure brings a sense of wrapping and enclosure to immerse oneself in it, using steps as chairs and smooth curves to convey a soothing mood, relaxing in the midst of intimacy, and the mood of the space is in a relaxed manner.
The design of arches and windows at the boundaries of the space creates undulation in the unobstructed space. The design of the garden creates a rich visual effect, and the scenery is layered from afar, and not monotonous even when viewed up close.
The natural carved space has the original simplicity and rusticity, and the mottled and mutilated wood is preserved, presenting the beauty of nature. The combination of arches and line lights creates repetitive sequences, interlacing curves and straight lines, enriching the space with layers and content in the simplest form. Niche-style storage cabinets are integrated into the wall, combining practicality and aesthetics into one, making the space more refined.
Three sides of the space are open to nature, and light and scenery pour into the interior, not only the four seasons have different scenery, but also different moments can experience different flavors, and the flow of time brings endless vividness and liveliness to the interior. Solid wood beams and pillars trim the ceiling with interlocking lines, giving the space a heavy texture and highlighting the simple flavor of time.
Huge floor-to-ceiling windows complement the view from the floor, attracting the eye to the lush greenery and the hidden lake. The artifacts in the interior simulate the forms of natural things, tree stumps, leaf boats, full of elegance and relaxation.
The double-channel design creates a symmetrical structure and a flexible line of movement for the space. Curve is the most eye-catching decoration in the space, simple and dynamic and full of elegance. The wood is not modified much, the original vitality spreads in the space, the pattern is unique, the texture is warm, creating both visual and tactile enjoyment.
The terrace is the closest place to nature, where you can feel the tranquility and waves of Taihu Lake; the whole space echoes the environment with natural design. The garden is lush and green, the lines on the ground depict the scene of the lake lapping at the shore, and the round table is like an island in the center of the lake. The mood of the space and the sound of the Taihu Lake echo each other, the meaning and the real blend, so that people are immersed in the experience of the leisurely elegance of the lake residence.
- Interiors: Yiye Design / Xiao Han
- Photos: Ma Liren

