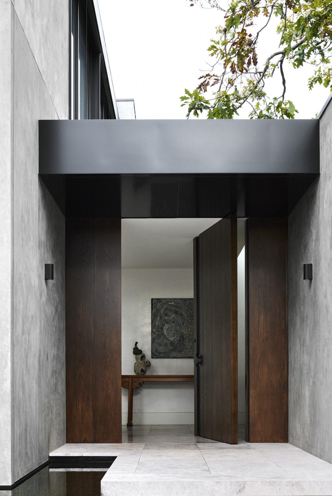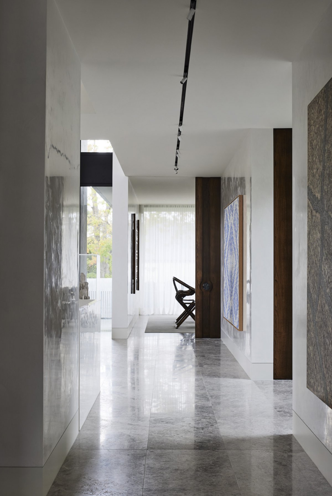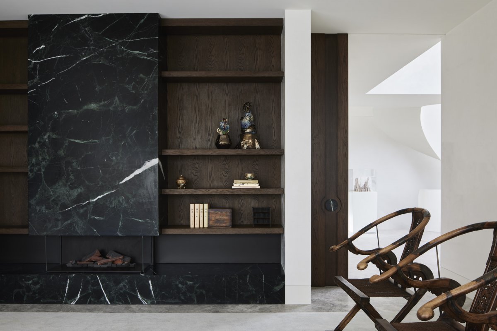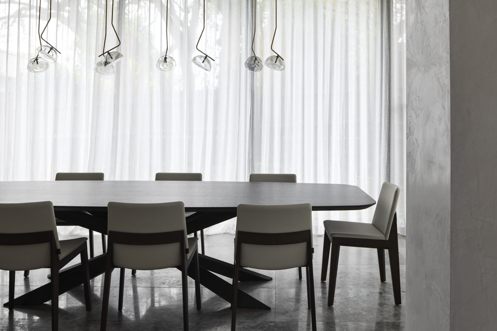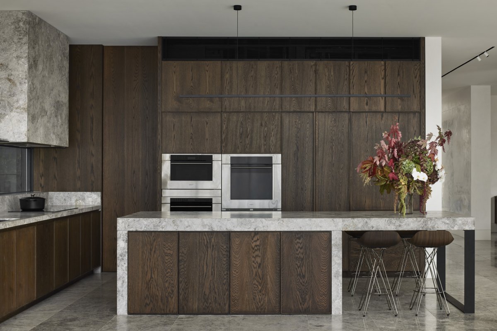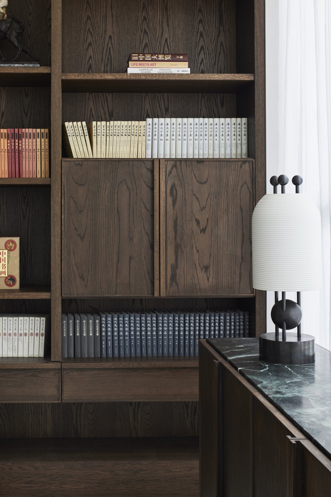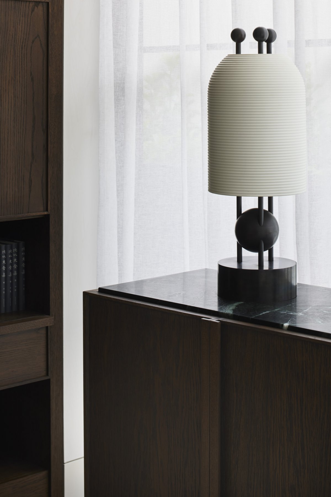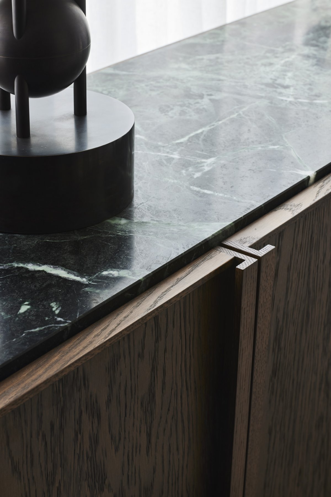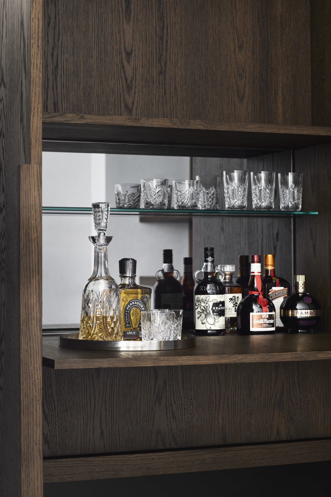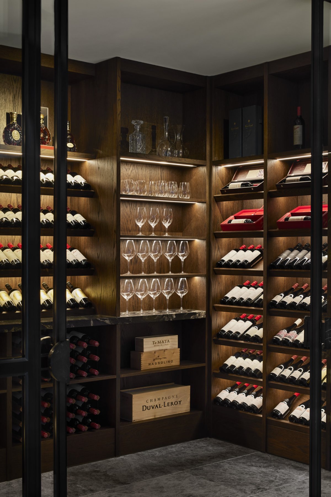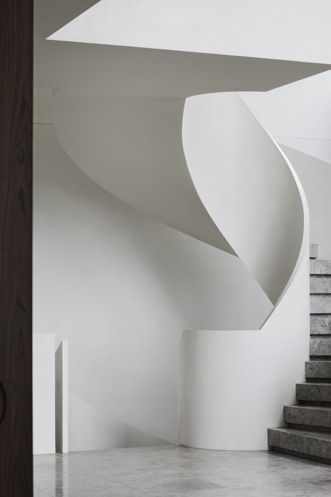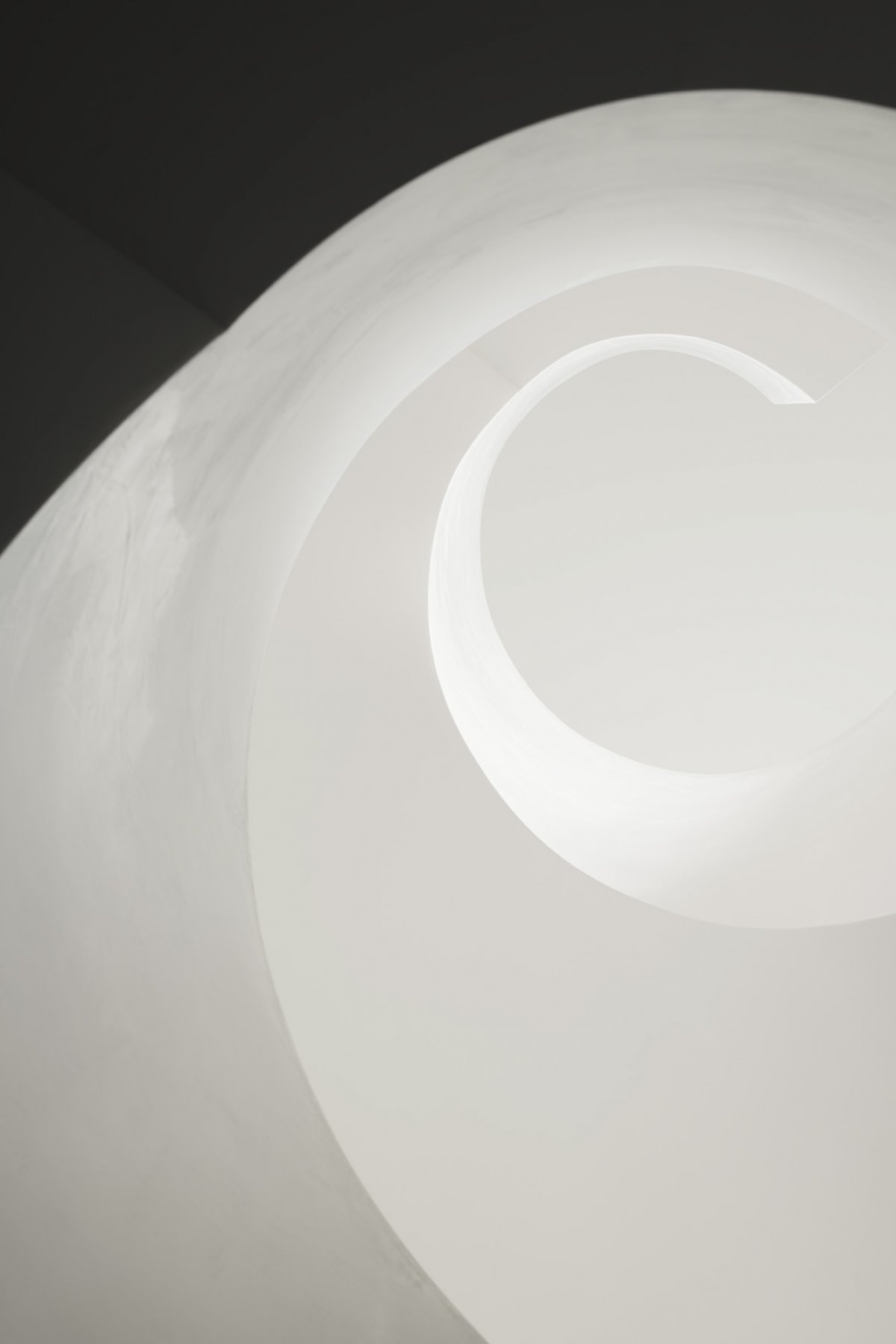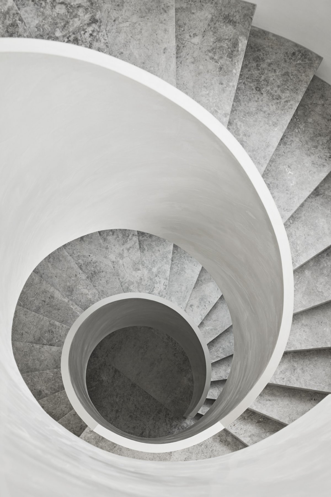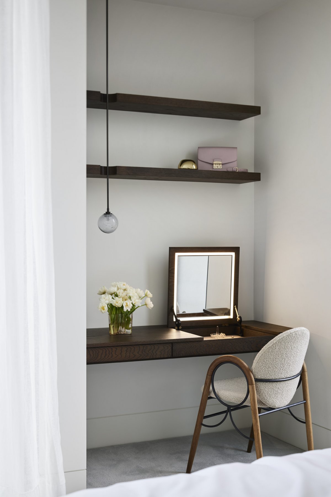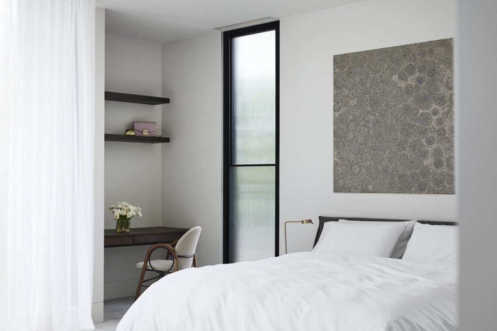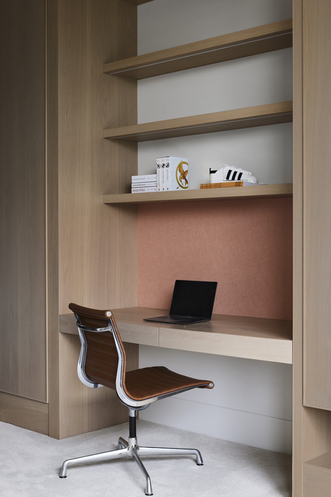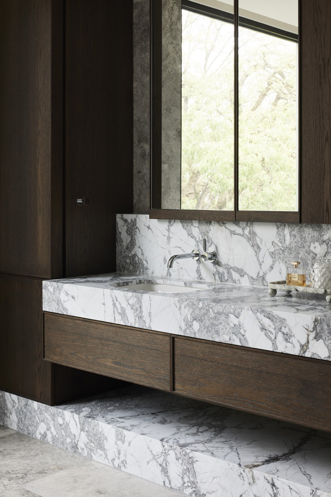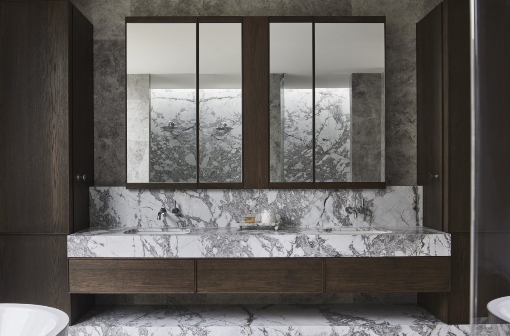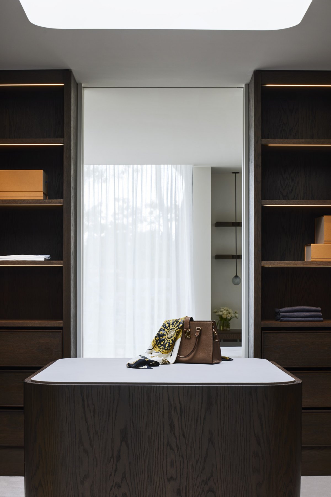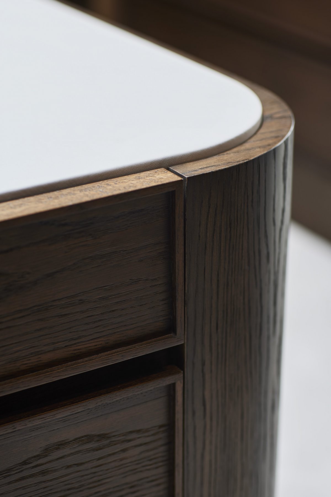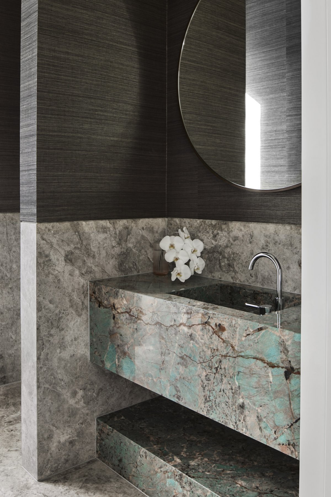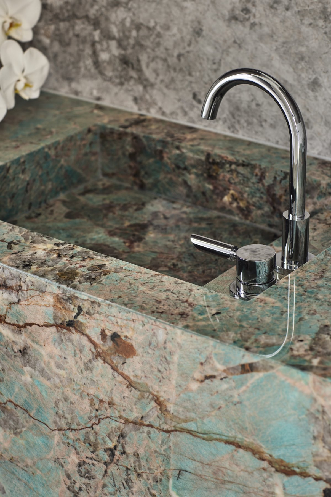
Toorak Residence is innately a story of balance - between the grand and the intimate, a detailed mix of materiality and the everyday functionality of a family home with a client’s desire to create a showpiece. Luxurious in scale, materiality and detail, this beautifully-resolved residential project is a direct response to a client’s desires. As with every Studio Tate project, the functionality of the !oorplan is key. In this instance, the con" guration of spaces is carefully arranged to optimise both a guest experience and family living experience.
The grand entry hall features a sculptural stone staircase whose organic, helical form connects the three levels of the home. A gallery-like corridor leads to formal sitting and dining rooms featuring Verias Green stone, powder room with Amazonite stone and study, while a casual dining area, eat-in kitchen, family living room and expansive butler’s pantry are all at the rear of the house.
The outdoor alfresco area, pool and garden are connected seamlessly with the interior living spaces through large sliding glass doors. The basement hosts a wine room and cinema featuring Titanium Gold stone, games room and gym while the home’s "rst !oor is a dedicated private area, dedicated to family sleeping quarters with a master ensuite featuring Cote D’Azure stone.
A restrained palette of polished plaster, grey tundra stone and customstained, wire-brushed oak veneer through the formal spaces of the home are the backdrop to unexpected pops of colour. The palette becomes softer and more relaxed within the children’s spaces, featuring white-washed oak, colourful pinboards and plush warm grey carpet.
- Interiors: Studio Tate
- Photos: Sharyn Cairns

