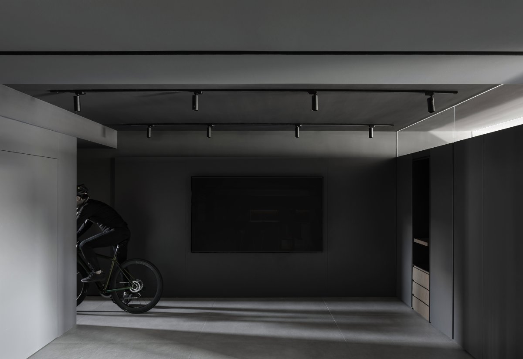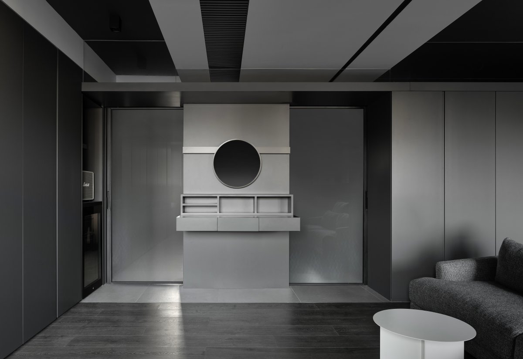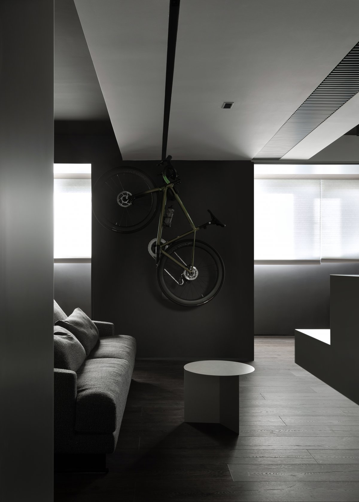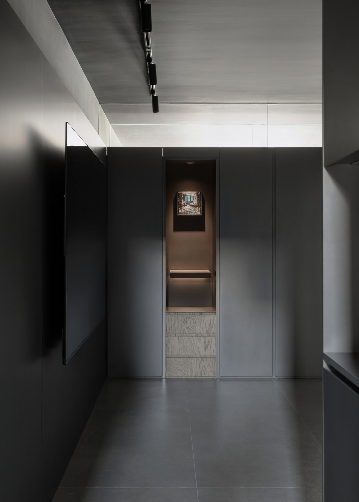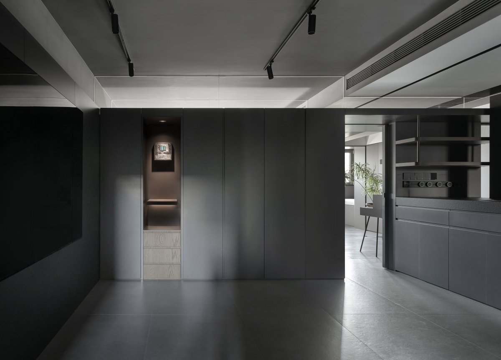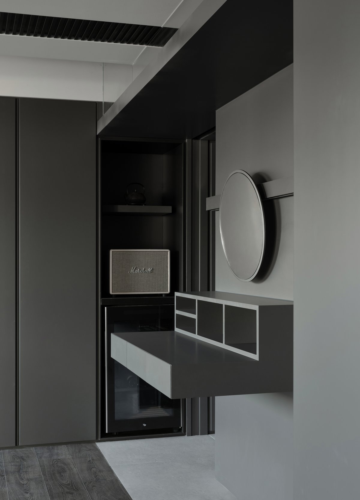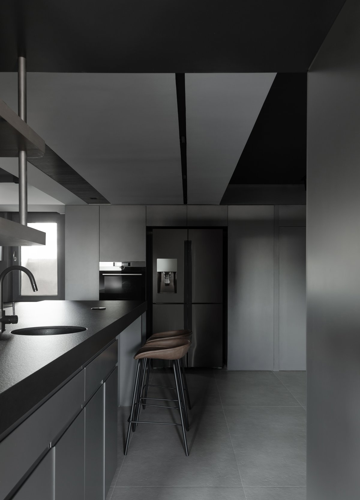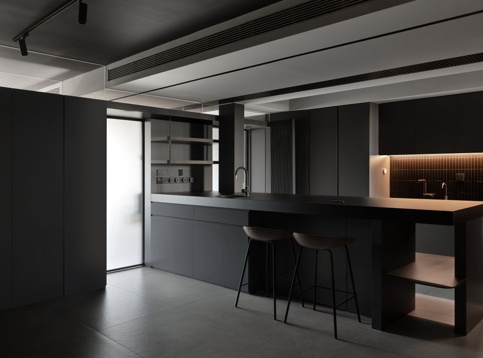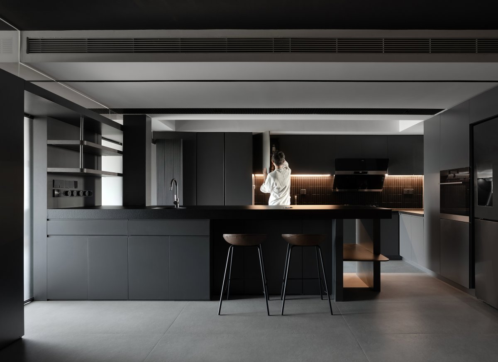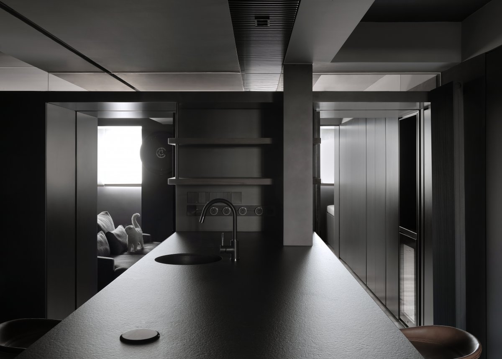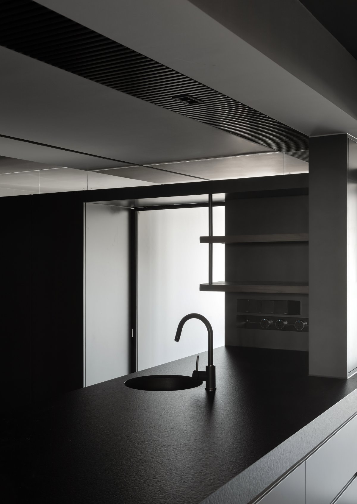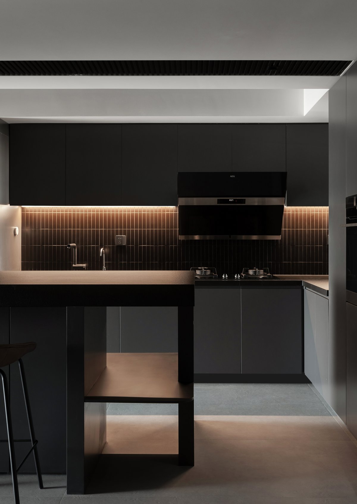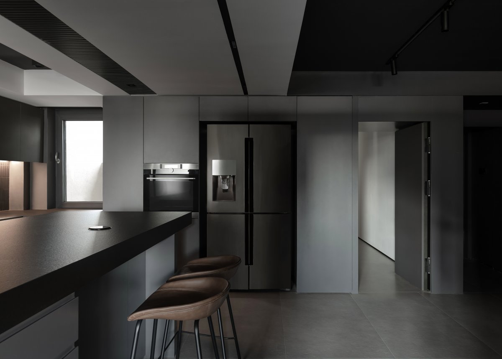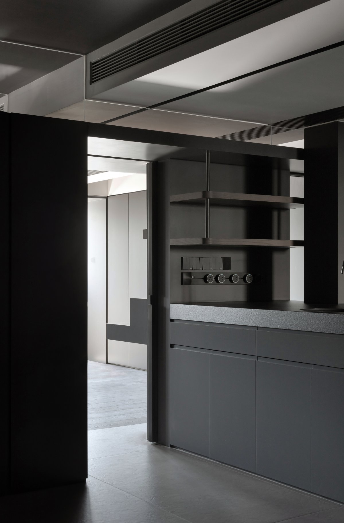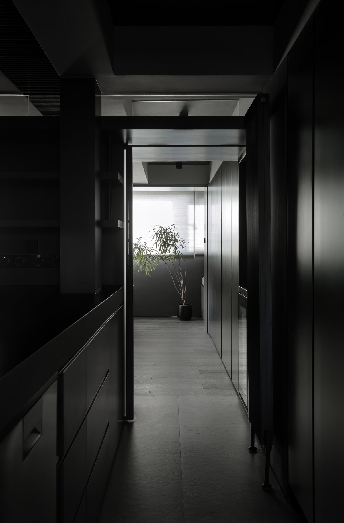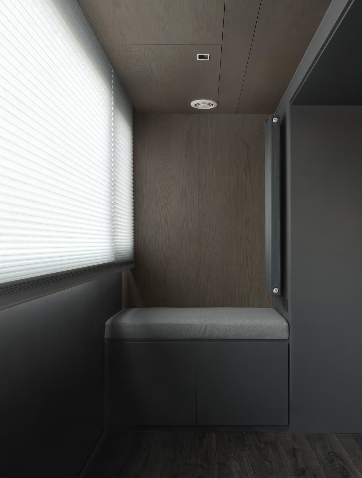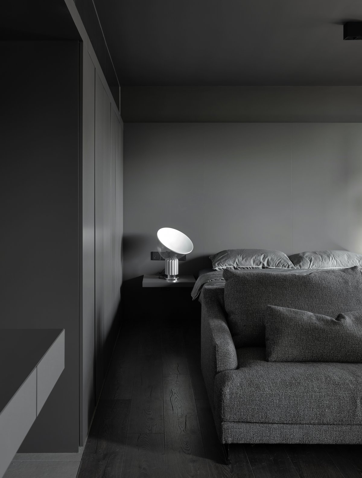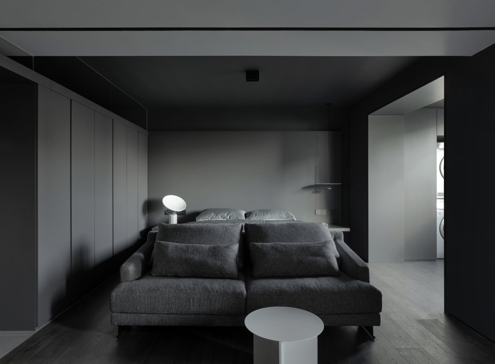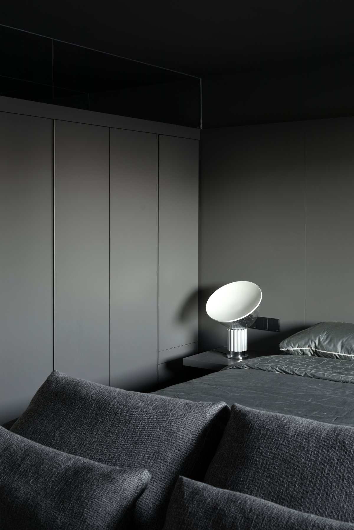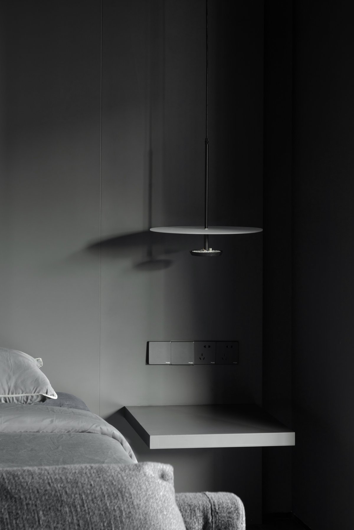
The Swimming Light
Comfort and Healing, Spirit of Free, Interlacing and Mellifluence, Integration and Interaction, Pastel Reflections.
The owner is a young couple, who working in the Internet industry, has a intense individual color and has their unique taste of assembly of house. They prefer a succinct way of lifestyle and home space which seems to break away from traditional logics, hence dark colors help to reduce brightness while create a sense of quiet, comfort and freedom from efficient work, endowing the home with power of healing.
After having a general understanding of the house, we rearranged the relationship between the linear plane and the space to avoid the restrictions above. First of all, we made a softening between pipes and access hole by using complementary architectural faces. It turns out that the well arranged black and white colors subtly connect the architectural faces, adding visual interactions to the space. And the crossed lights present a mysterious sense of quiet in the river of time. Second, as regards to wall faces between versatility public area and the bedroom, we set a window in the higher place to introduce light in. When coming home, this will help our client reduce the sense of intensity from work and switch to the sense of relaxation of life. Finally, our main concept in this case is taking the relationship between life demand and space into account and then further dealing with relationship between people and space. Our use of differentiation has blended the old design with the new thought in a harmonious space and realized the clients’ life demand through our designing ideas. We are always committed to creating a sense of congeniality between elements and space, attaching the original life tones to the space. We believe, the harmony between space, material, light and shadow makes the home embedded with a free will of “swimming light”.
In time and space, we transformed the old into new synchronously, which endows the space with utility potential. The living room is integrated into the bedroom to increase the diversity of space usage. This design created a sense of connection between regions that makes vision extend outwards, and every corner of the space can be caught in the eye without obstruction. The hidden door between the living room and the kitchen not only guarantees the life privacy, but also connects the bedroom and the open kitchen with a dining room. Meanwhile, it can meet need for new space.
The original dining hall was integrated into a free public area, which was flexibly changed according to the needs. A window was set on the non-load-bearing wall of the bedroom to introduce the natural light from lateral side. And the natural light can assist to filter the households’ working mood to a more healing state with senses of free, comfort and immerse. We are committed to designing with an open mind, establishing new spatial relationships, and breaking the conventional frames to achieve functional diversification. And our mission is not limited to one definition: build the scene according to daily needs, let the space serve the life.
Through space replacement, we formed the new kitchen. Hanging cabinets above and cabinets on the floor are all embedded with light belts to supplement lighting, creating a comfortable atmosphere for daily cooking. The adjacent insular platform connects the public area of the living room and the kitchen, and is used as a supplement for the kitchen operating table. The coffee brewing area is set on the side to meet the interests of the hostess, and the upper part of the side is designed to store coffee beans, cups and other materials. The vanity is set in the middle to save the moving distance during production. There is also a convenient moving line towards bedroom on both sides of the “whirling shape”, which makes it convenient for the owners to reach the living room, public area and kitchen quickly according to their needs, making the space more interactive.
In the design, we make the best use of the structural relationship of the original space, dissolve the relationship between the traditional bedroom and the living room, fully respect the owner's lifestyle and demands, connect the bedroom with the living room and the balcony. Through the new idea, and the light could penetrate hierarchically, introducing the sense of relaxation into the bedroom naturally. The natural landscape outside the window on the left and the wardrobe with a unified view on the right are combined to form a sense of freedom. Walking in, taking off your fatigue and having a rest. We changed the general dark tone from the corridor area to the second bedroom, used light colors system to create a kind of visual effect of light and dark changing. This changing fully extends to the second bedroom, showing the inclusiveness of comfort. Giving a displacement on the moving line planning to the original bathroom, therefore to introduction sunlight in, making the ratio space of bathroom more appropriate to the owners’ present living habits. We also divide wet and dry to satisfy the daily using.
Black and white, traditional and modern, work and life are both complementary and opposite. In the fast-paced era, more and more young people are willing to slow down and experience their life, to express themselves and present the essence of life in a unique space. We do hope that every of our friend can derive a sense of comfort in our unique designs.
Human & Space · Wax & Wane. Let Us Show You ...
- Interiors: TEN DESIGN
- Photos: Li Ming
- Words: Jing

