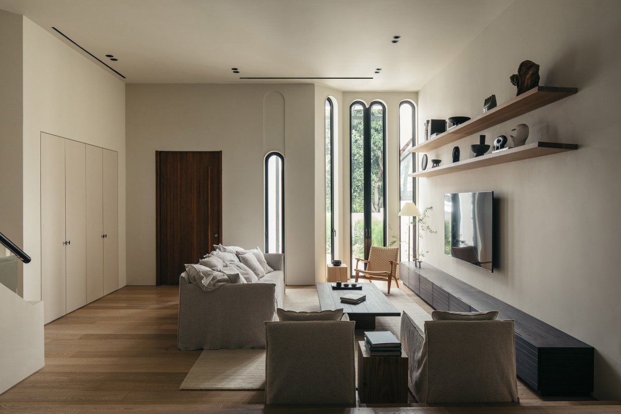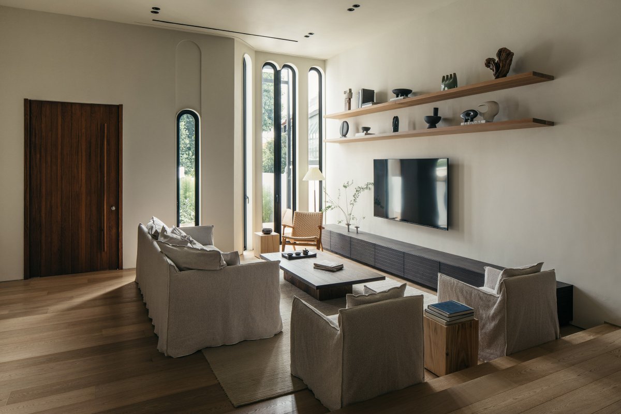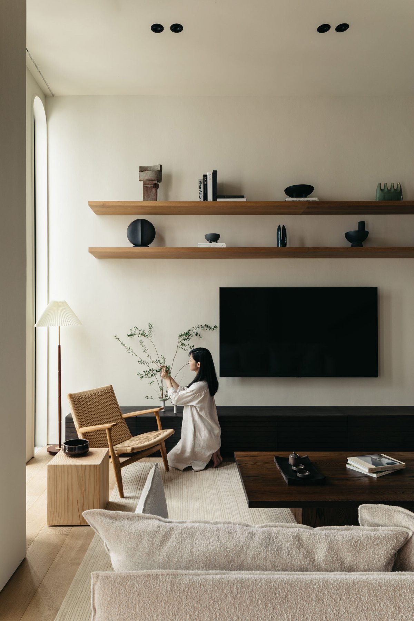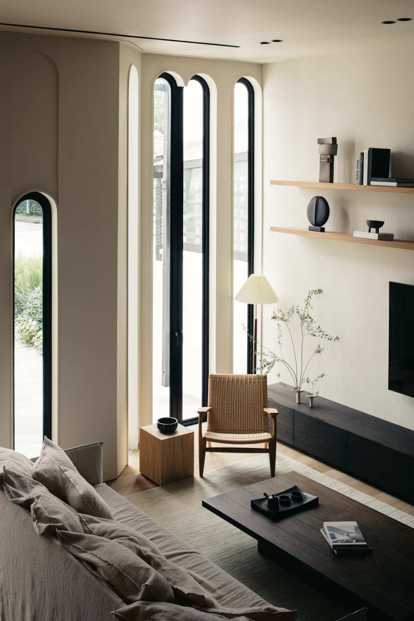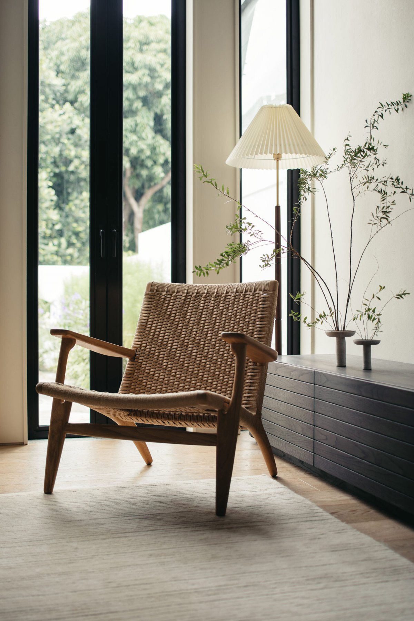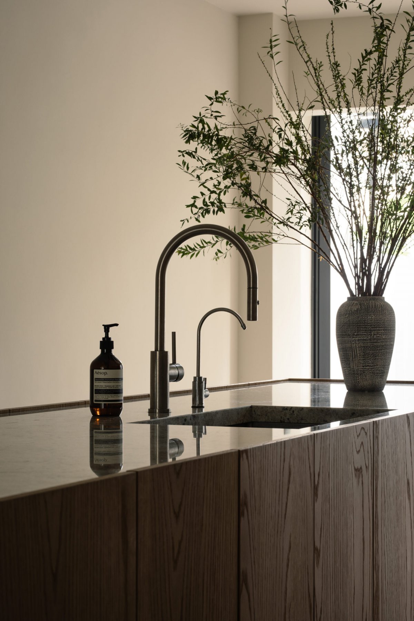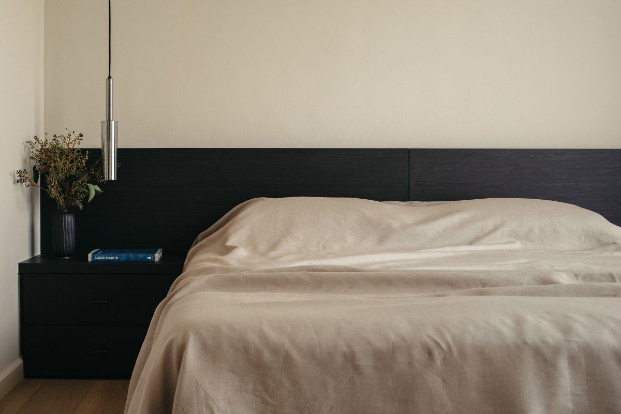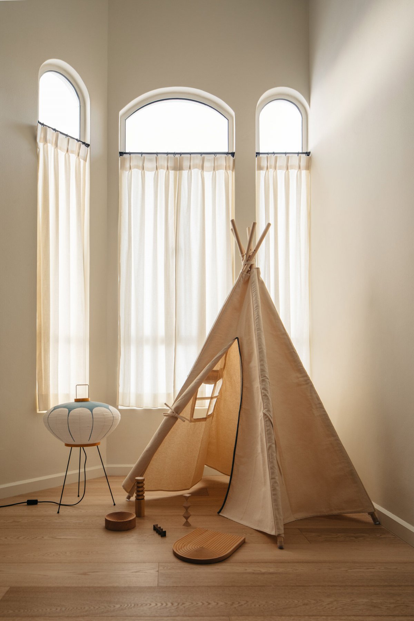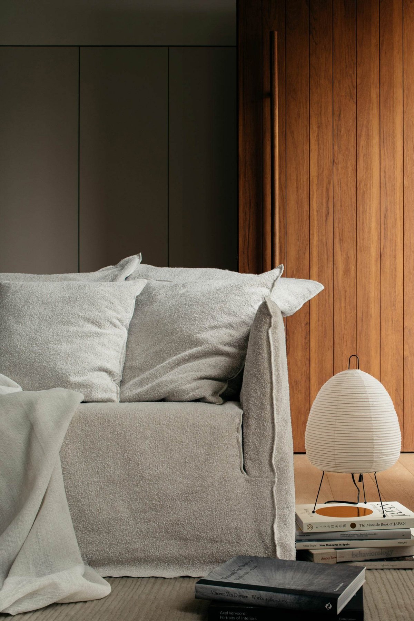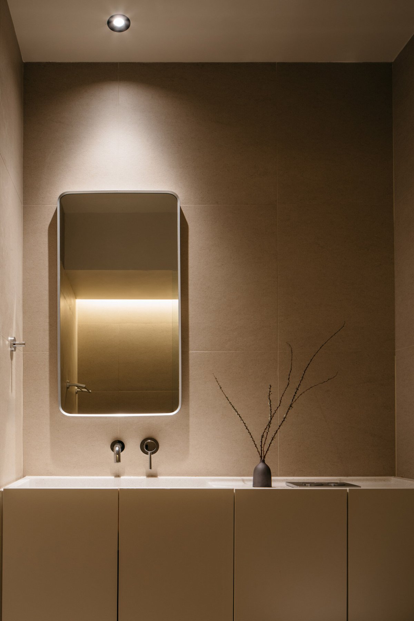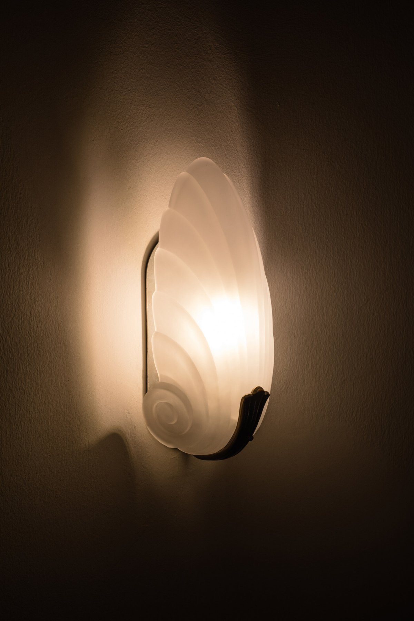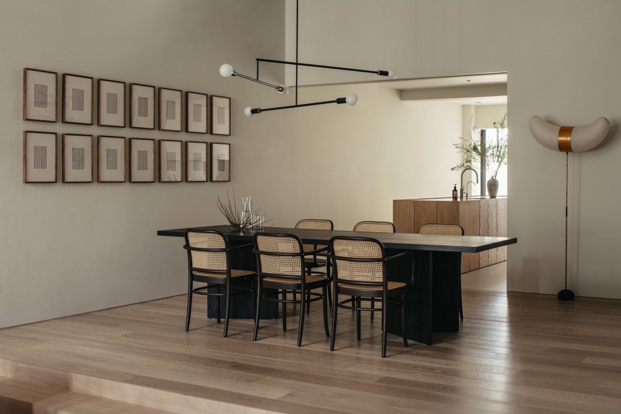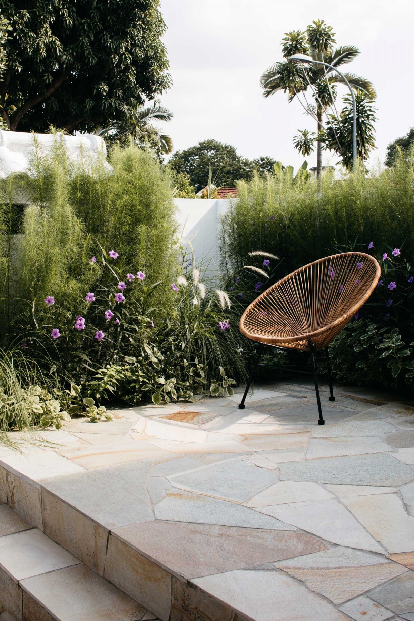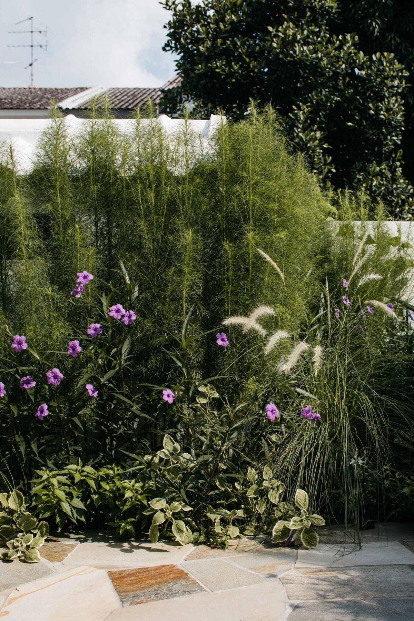
Singapore-based design firm TE-EL has reconfigured a 230-square-metre house in the area, changing the layout to emphasise and encourage connections between family members. The house in northeastern Singapore is owned by a multi-generational family: a couple with three young children and a client's elderly mother. The husband is a pilot and the wife is a scientist. Before the pandemic, my husband worked most of the time, so he treasured his time at home. They are very family-oriented and love entertaining their friends and family, which reflects their need for space on this side to allow them to host large parties.
The couple were drawn to the interior space, which visually connects the space and allows all the family members to see each other from different areas. The house is in an area filled with cafes, low-rise apartments and homes in a quaint neighborhood known for offering a slightly slower pace of life.
Originally a poorly lit, poorly ventilated house, the small Windows on the front facade did not bring sufficient daylight and natural ventilation to the interior Spaces, so improving the spatial comfort of the house became a primary concern for TE-EL. To solve this problem, the studio opened up the ground floor and introduced a series of high-arched Windows on the facade, inspired by existing building fenestrations. These forms enable access to the front and rear of the deep and narrow house to get natural light and to achieve cross ventilation.
The new arrangement weaves together a variety of communal Spaces, including living and dining areas, a kitchen and a herb garden. Family members are aware of each other as they go about their daily activities from their own space, which fosters a sense of connection. Te-el's reconfiguration of the ground floor layout is very meaningful and valuable for this project. The various public Spaces are seamlessly woven together while improving spatial conditions.
- Interiors: TE-EL
- Photos: Studio Periphery
- Words: Gina

