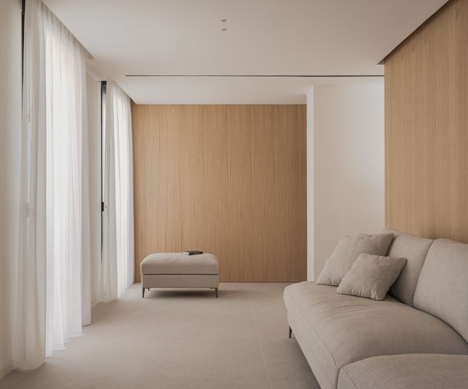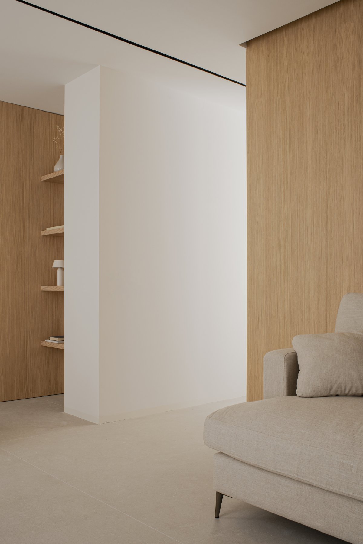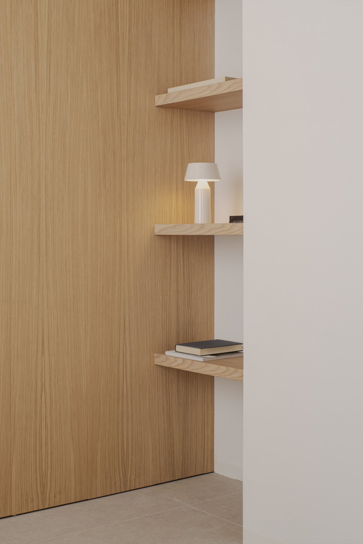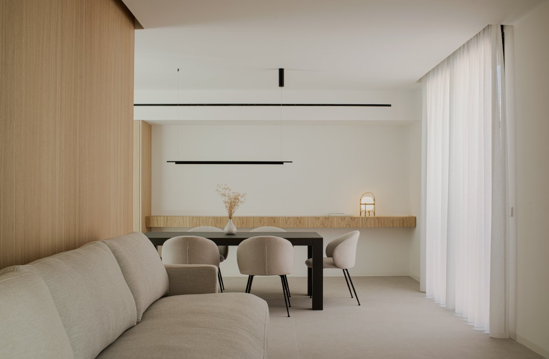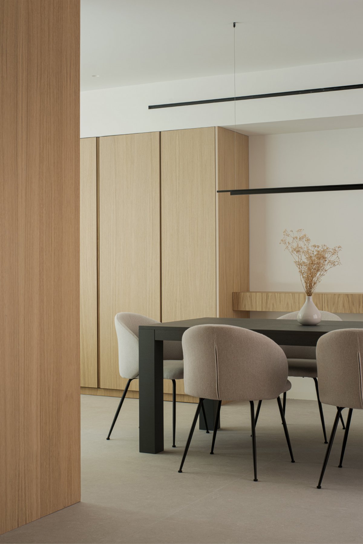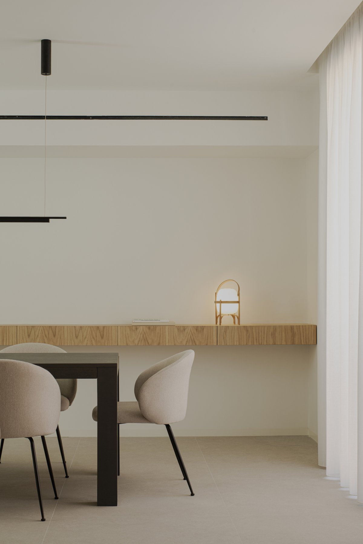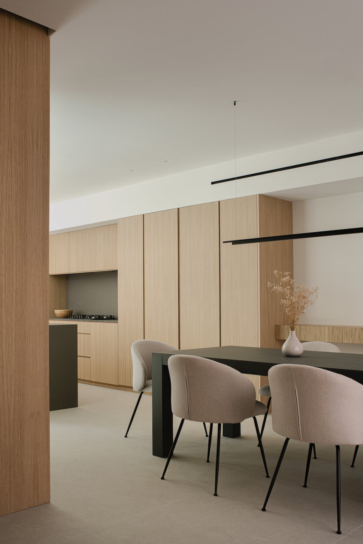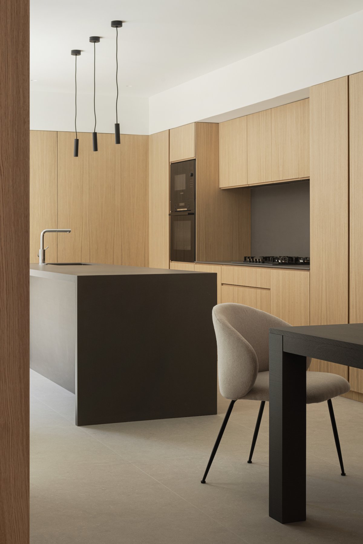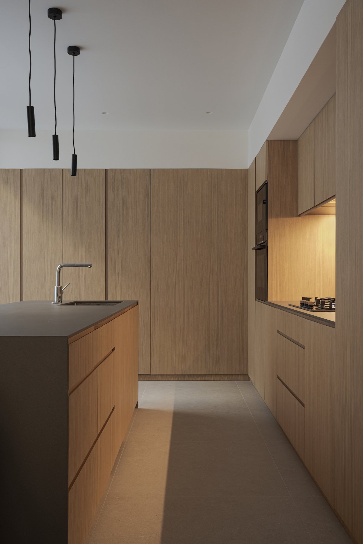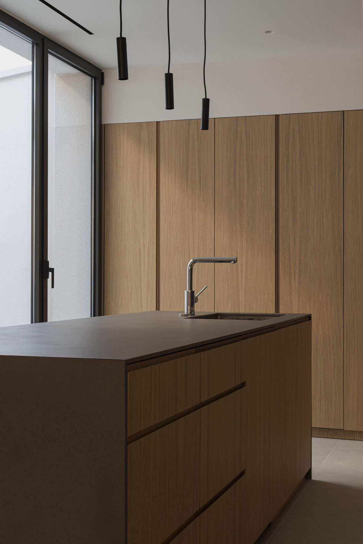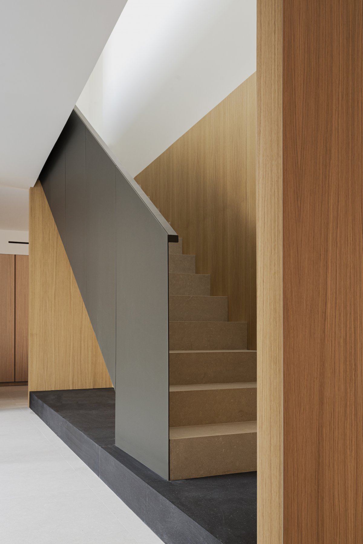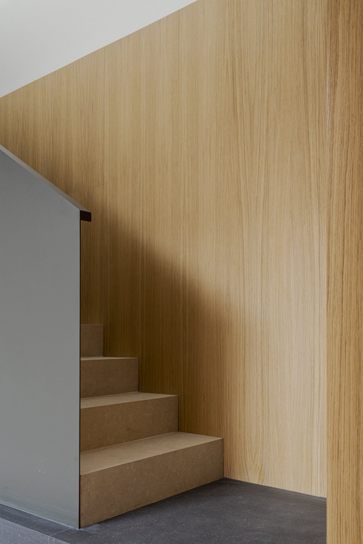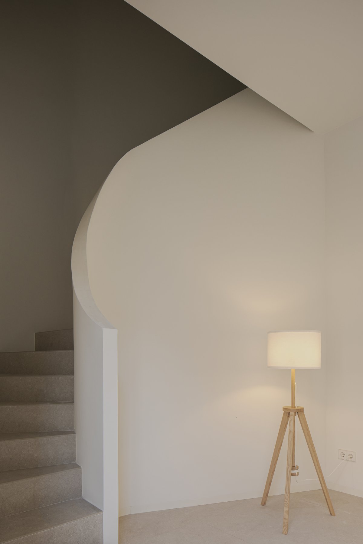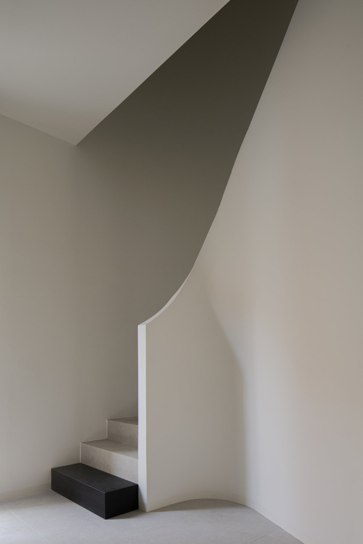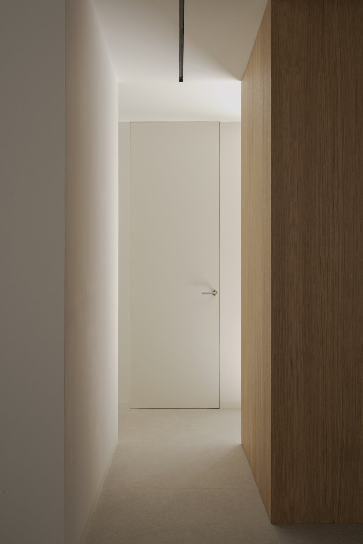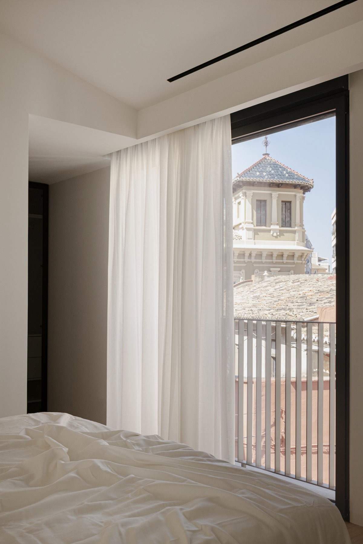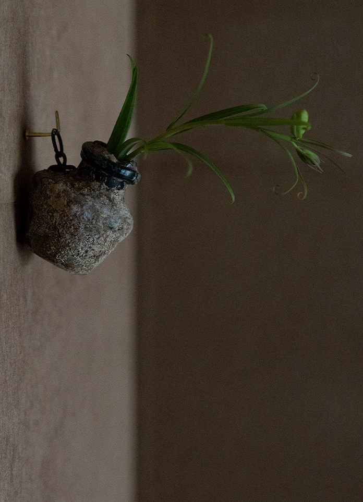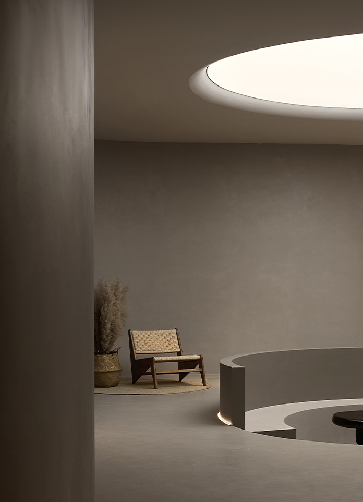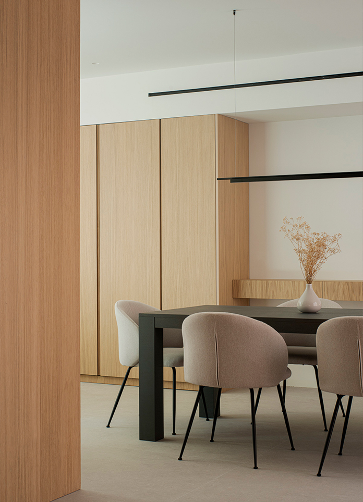
Located in the Valencian town of Carcaixent, this house is framed between party walls, and seeks to experiment with space through volumes and materiality. The expressiveness of this project is marked by a reflective game of solids and voids. The lime mortar as the predominant material alludes to the traditional construction system, which is emphasized by the use of natural stone and the subtlety of the different chiseled planes on the facade.
Inside, using materiality as a connecting element, we developed a vocabulary in natural oak wood and neutral tones, permitting a broader and more orderly interpretation of the space. In the entrance hall, a curved volume receives the entrance staircase to the house which, with its imposing presence, aims to break with straight lines to blend harmoniously and elegantly with the rest of the interior design elements.
In the heart of the house, conceived as an architectural landmark, the staircase that will connect the day area with the night area of the house is strategically located, allowing the separation of a spacious living-dining room facing the main facade, from the kitchen, which opens onto a large interior terrace that provides the entire space with a fascinating natural light.
Already on the upper floor, the night area is distributed, with a suite bedroom with integrated dressing room and bathroom, two double bedrooms, a second bathroom and laundry area. The carefully studied lighting aims to highlight the play of light and shadow that is projected on the different volumes that make up the design of the house. The materiality of each element and the conscious details give the project its own personality, creating an atmosphere that stands out for its warmth and elegance.
- Interiors: Olmos Estudio
- Photos: David Zarzoso
