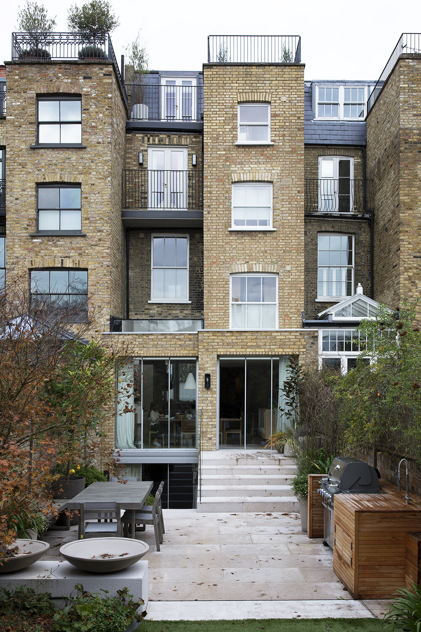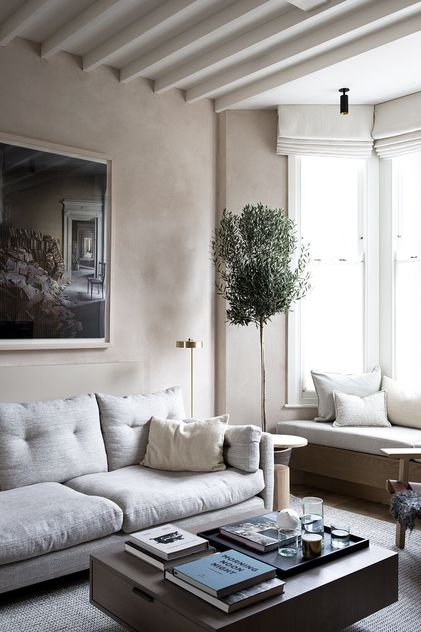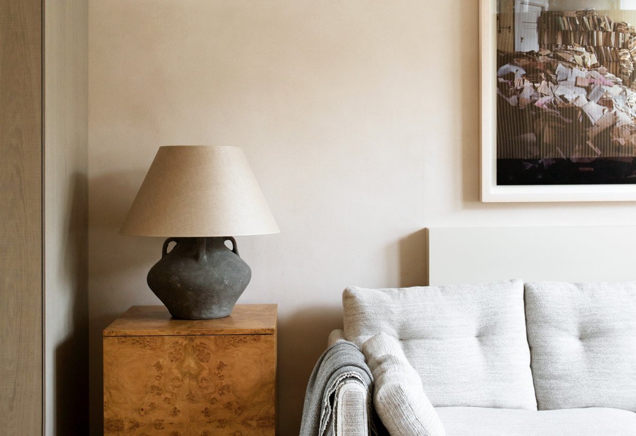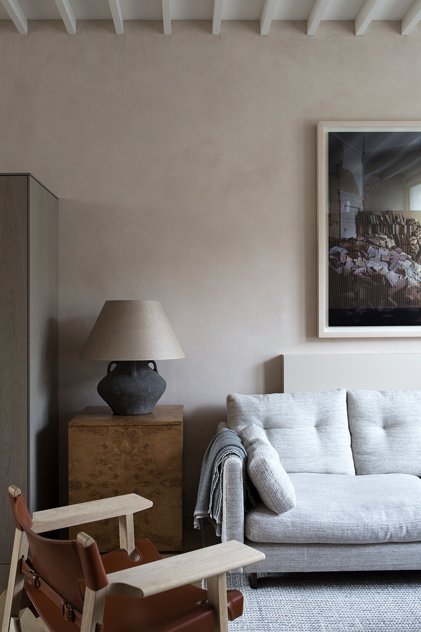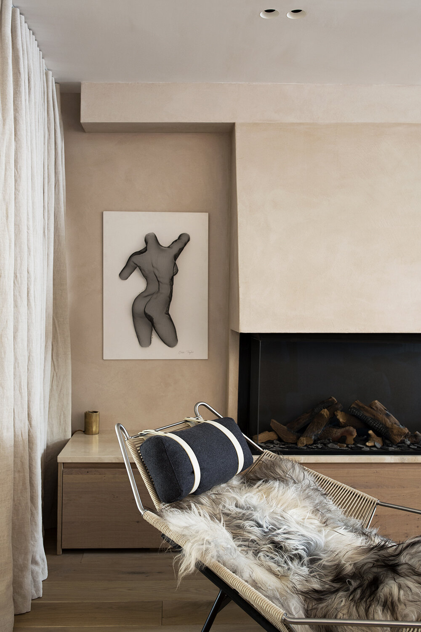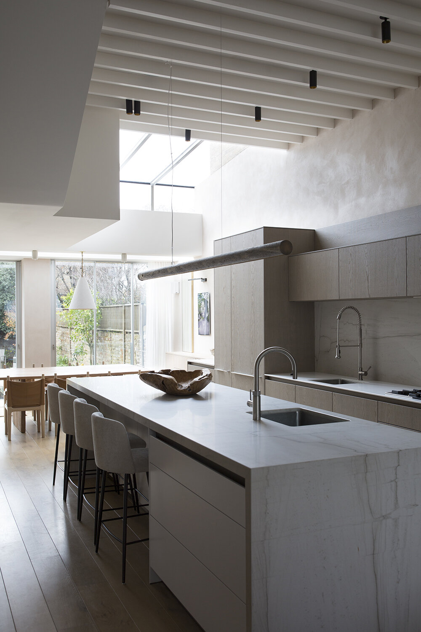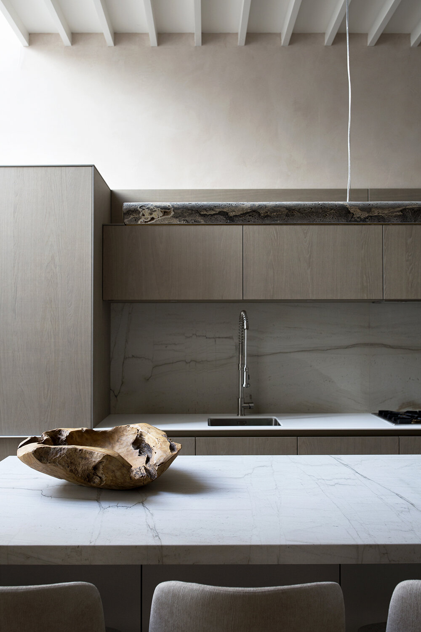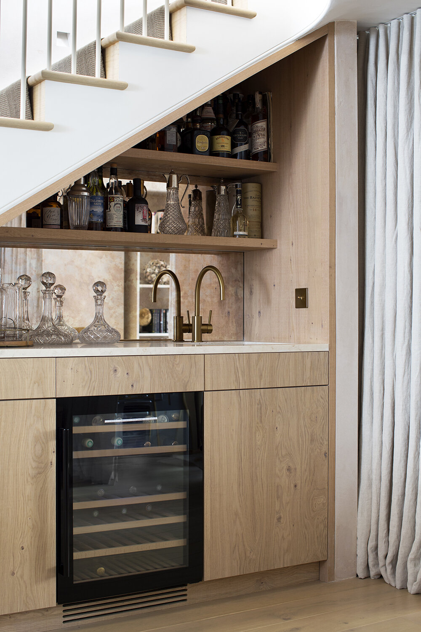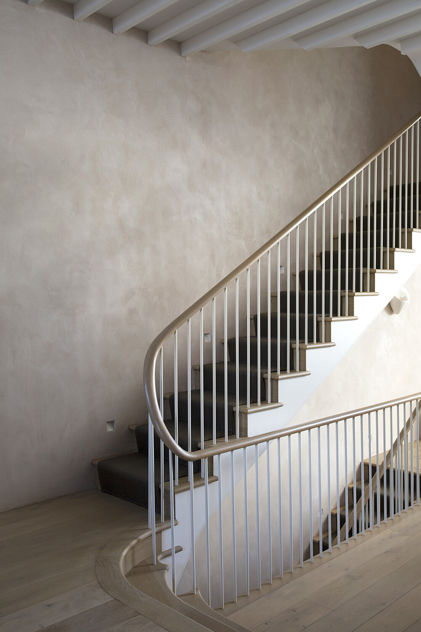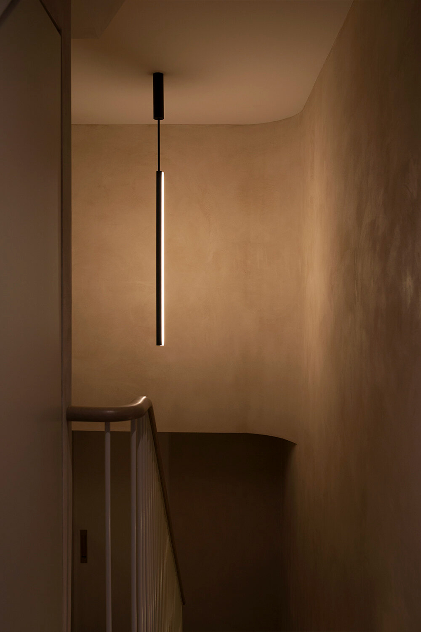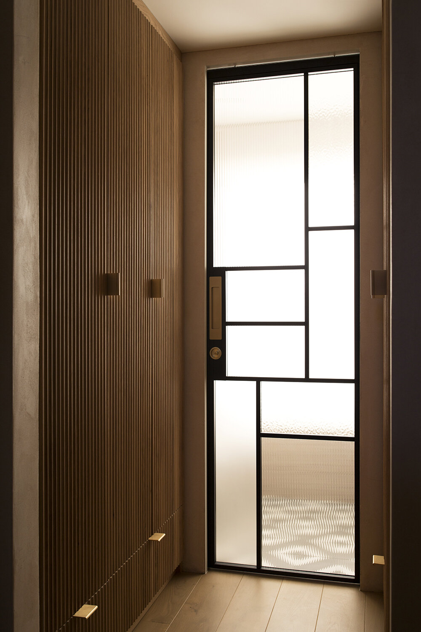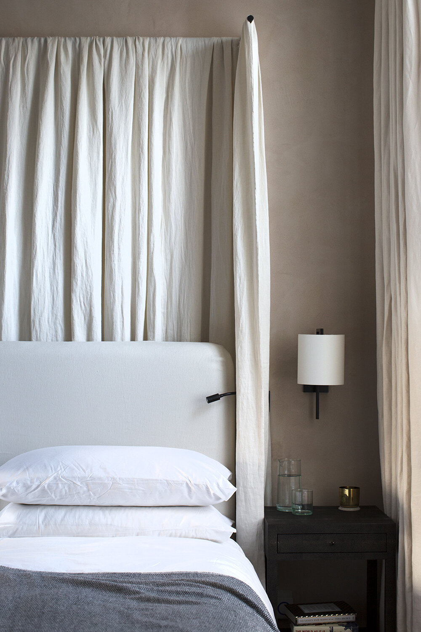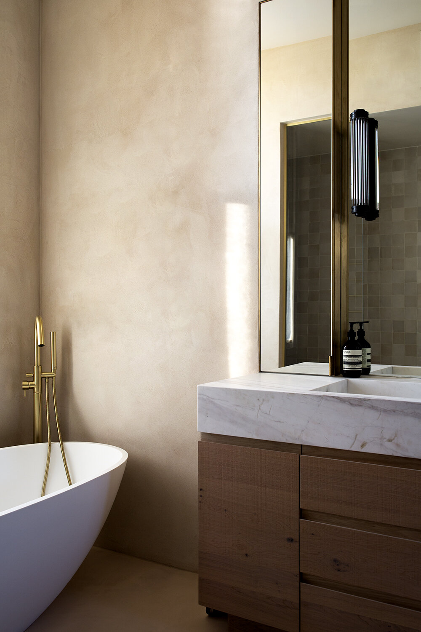
This Chelsea terrace house was completely reconfigured and extended at the rear.TR Studio began the build by completely reconfiguring the vertical circulation between floors to create a more connected interior for the family of four to interact,provide a calm and serene family home.
In order to create a larger and more fluid space, the studio rearranged the interior and installed the main staircase.Located centrally, the staircase creates a sense of symmetry which opens to a new main kitchen, dining and living space on the raised ground floor level.The application and design of sliding doors and glass roof creates a bright and airy environment for this residence, and provides a new heart for the entire space design, while at the same time
The use of natural materials throughout helps to give the home character and a relaxed atmosphere that the client desired. Clay was used extensively on the walls in the key rooms and also in the main stairwell to help connect the spaces vertically. Along with the curved walls in the stairwell, the clay adds texture and an interesting mood to an otherwise plain circulation space.
- Interiors: TR Studio
- Photos: Kjalina Krawczyk

