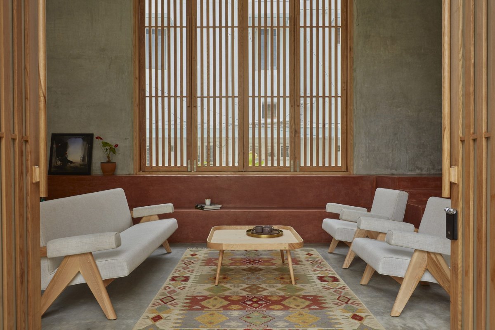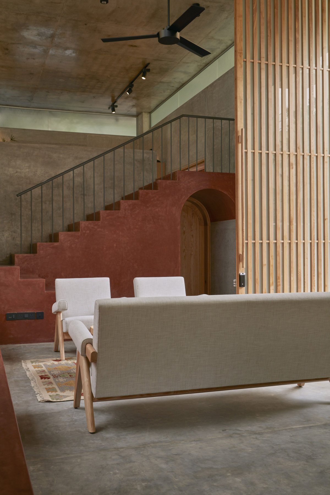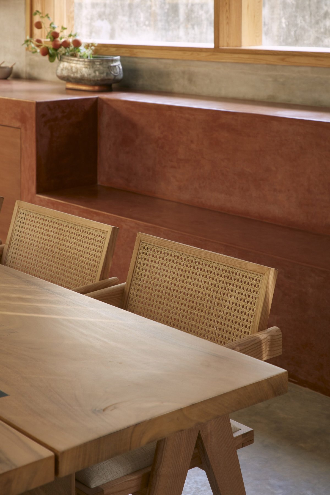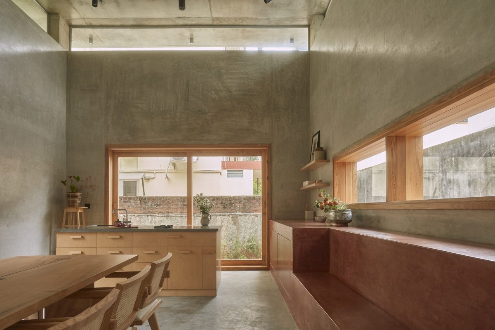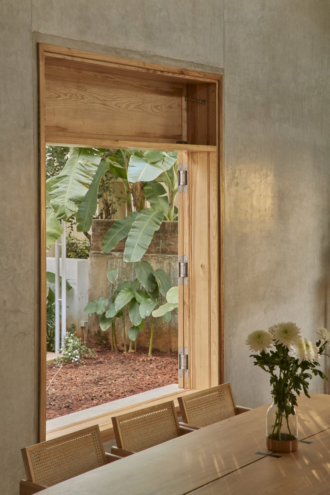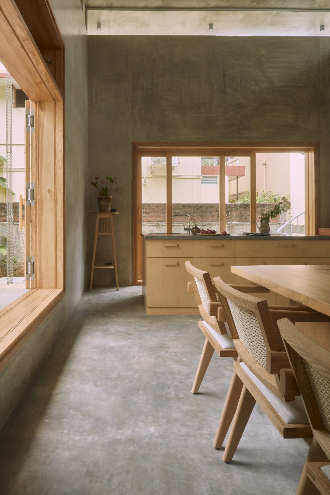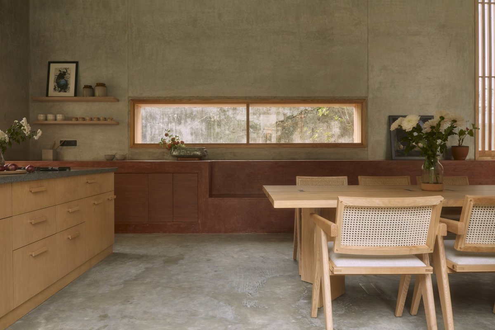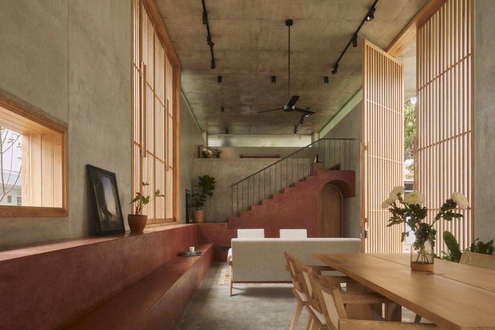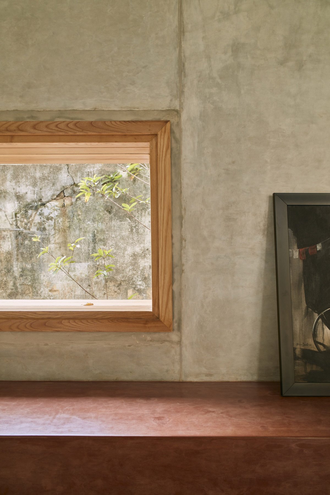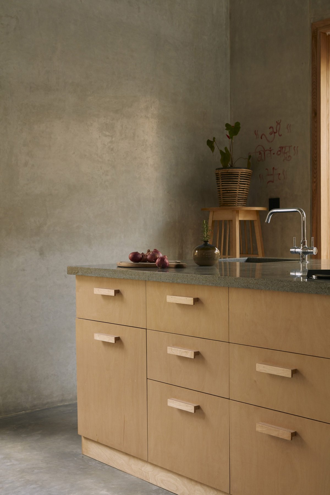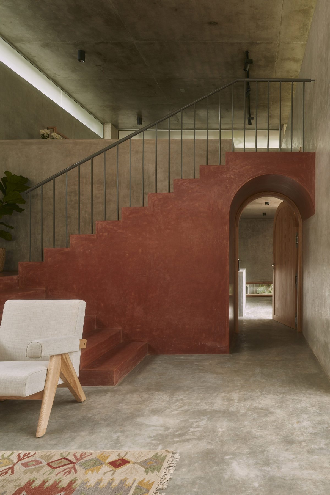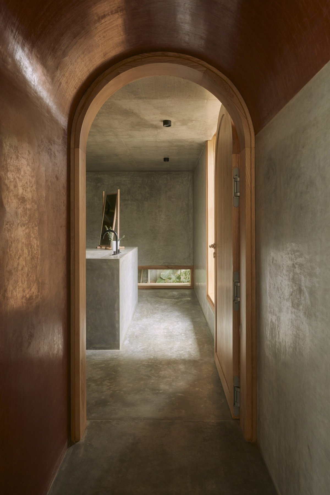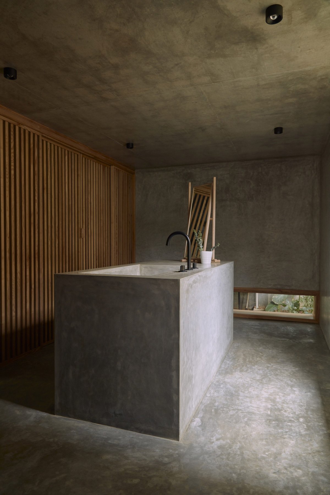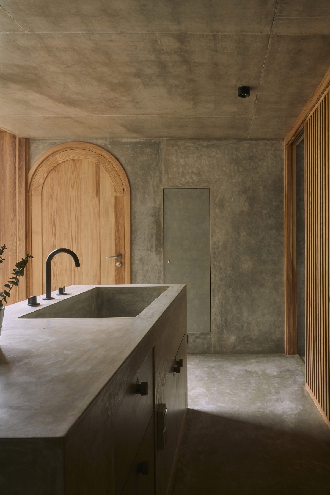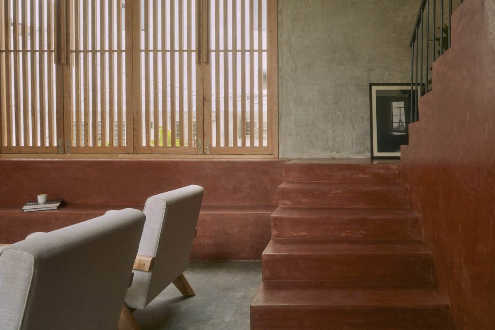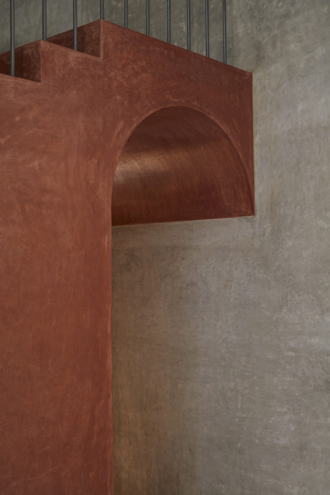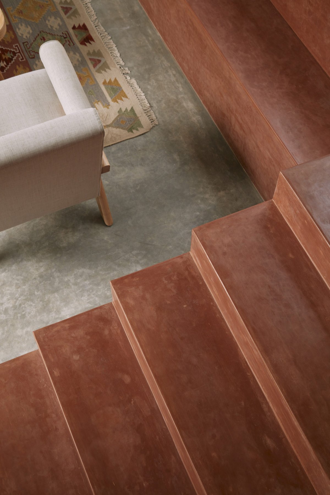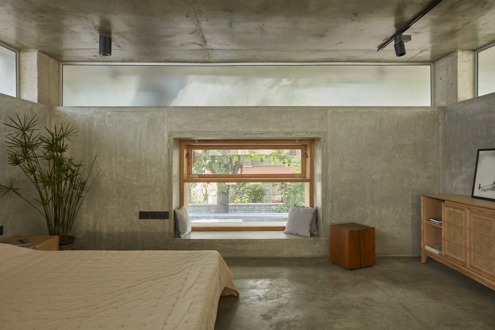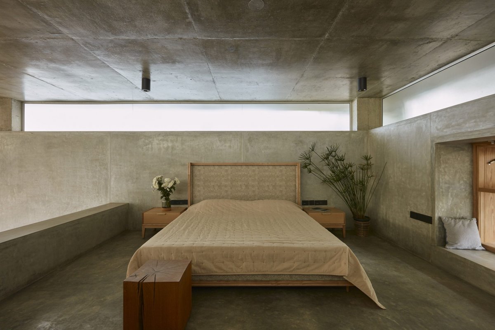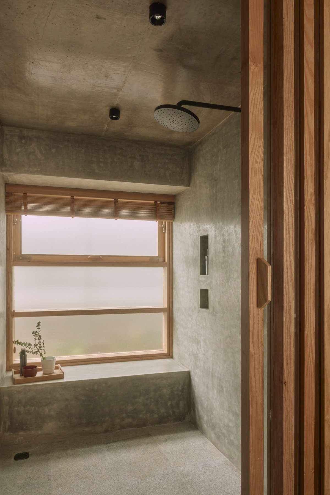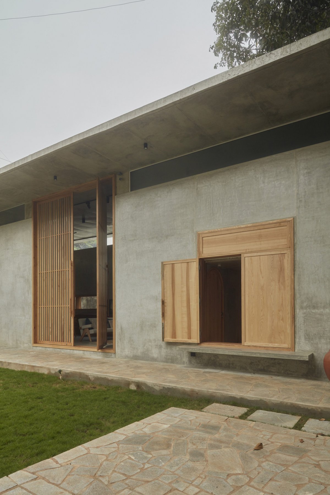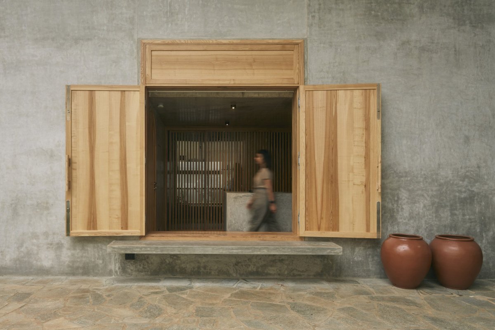
Rough textures and vernacular elements define this weekend home, which Indian studio Taliesyn has added to a streetside site in Bangalore.Named The Cabin House, the home was informed by the vernacular architecture of South Bangalore's Jayanagar neighbourhood and was designed to maximise the site's connection to nature.Embracing a quiet reflection of modern lifestyle and vernacular nuances, the design was developed from a simple brief of experiencing nature at close quarters.
Accessed by a short ramp, The Cabin House is separated from the street by a concrete wall that borders a garden, where the home sits on a low stone platform surrounded by jackfruit and mango trees.Offering a space for outdoor living, the garden draws upon the typical arrangement of traditional homes in the area, which were usually small buildings with large gardens.
Furthermore, most homes were modest in size, with a huge front yard with trees and plants which were both ornamental and essential, and were close to nature and echoed the presence of people within.Inside, the studio aimed to reflect the colours of a sunset with earthy finishes and tones, including a range of red-toned elements and cement coatings.The home's interior was designed to be as open as possible, with a double-height kitchen, living, and dining area acting as the central space of the home and warm-toned furniture arranged throughout.
Towards one end of the main space, a red staircase offers access to the mezzanine level and extends into a long built-in bench that wraps around the length of the dining space.An arched opening is cut out of the staircase with a curved wooden door that separates the living and dining space from the kitchen.A mezzanine hangs over the double-height living area, where the master bedroom is located. The bathroom sits underneath the mezzanine and features a cast concrete basin with views of the surrounding garden and a walk-in wardrobe.The hierarchy of spaces sensitively addresses privacy through variations in levels and soft barriers of the landscape.
- Interiors: Taliesyn Design
- Photos: Aaron Chapman

