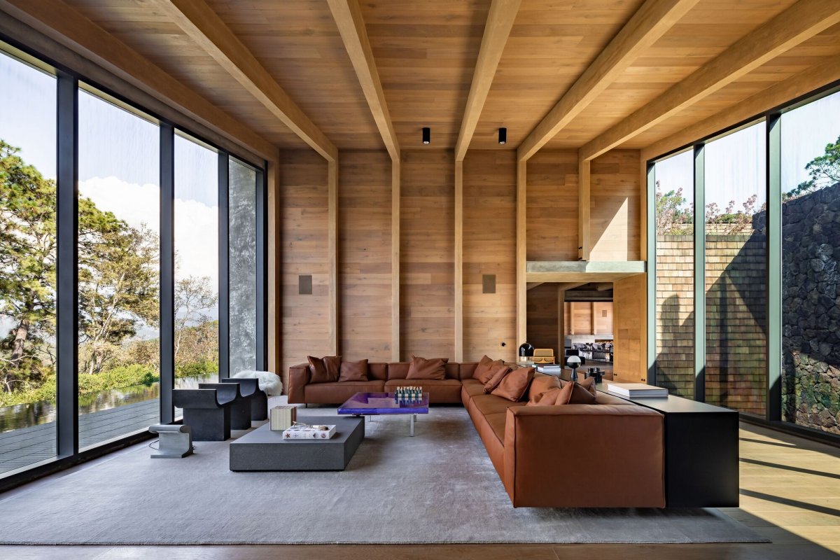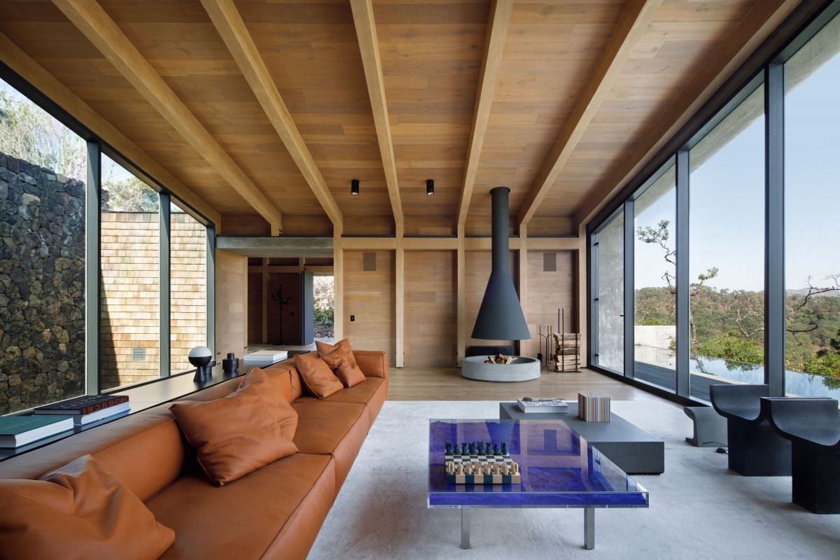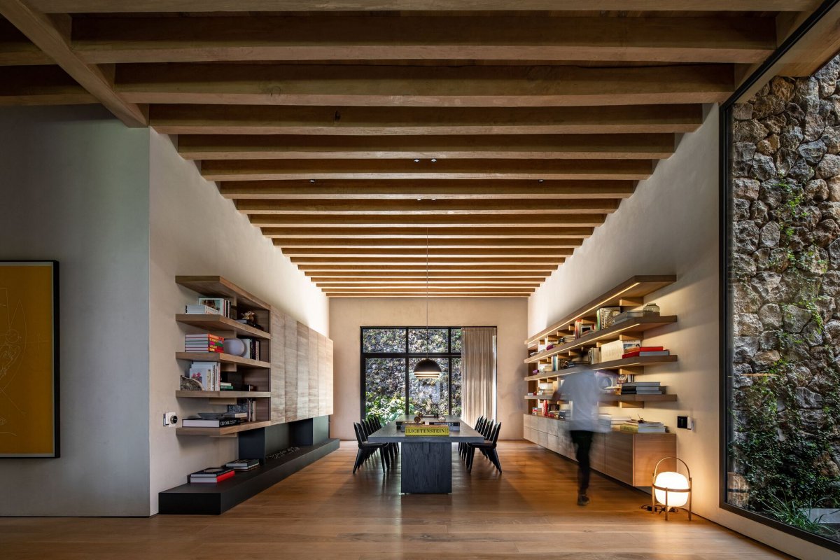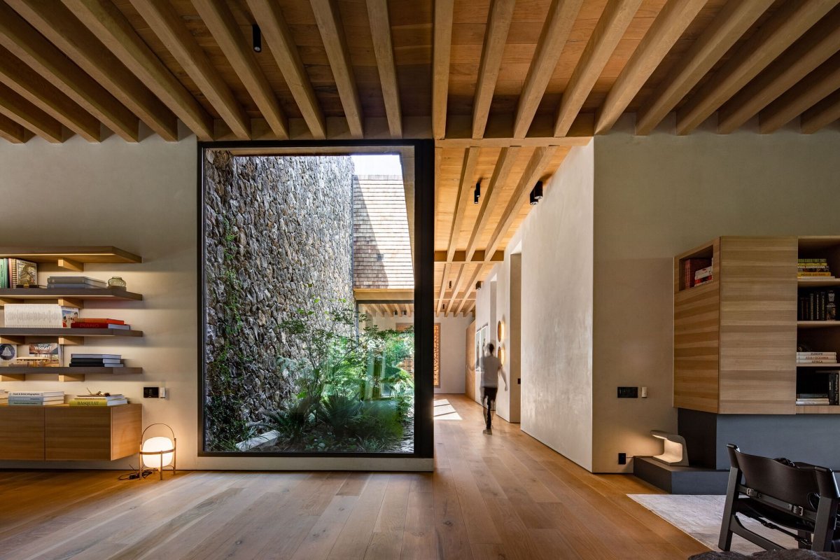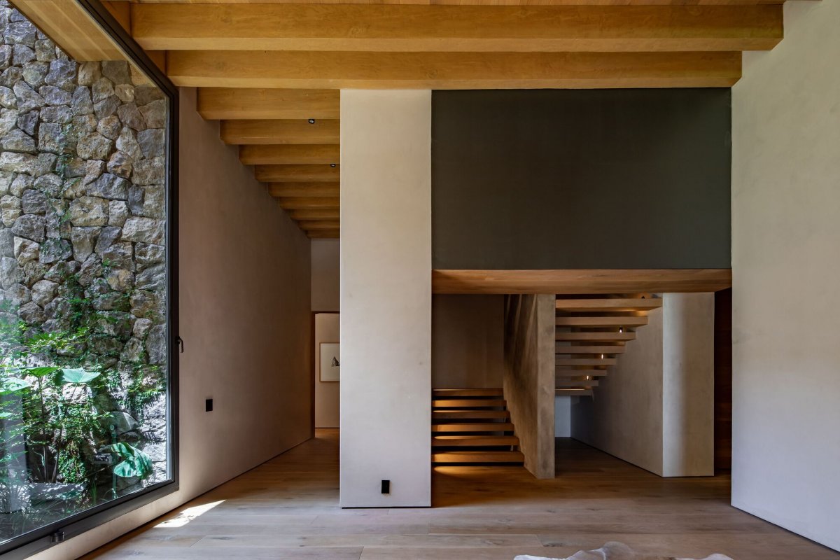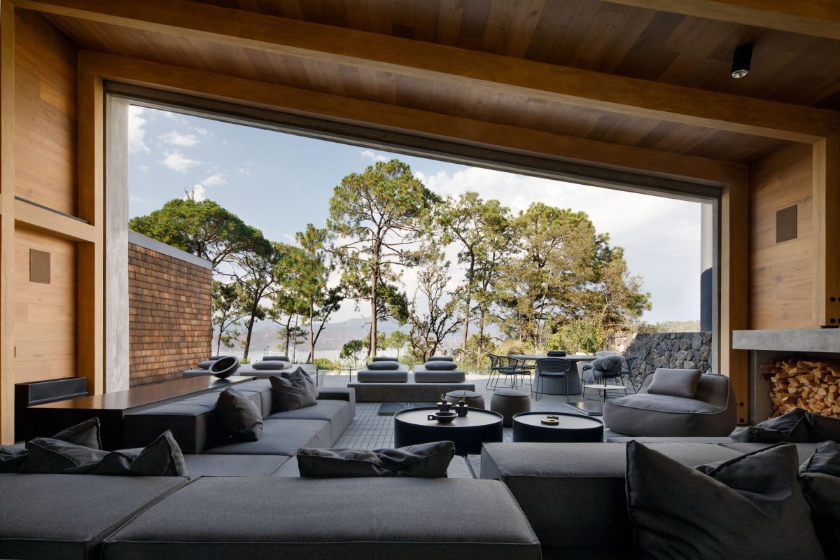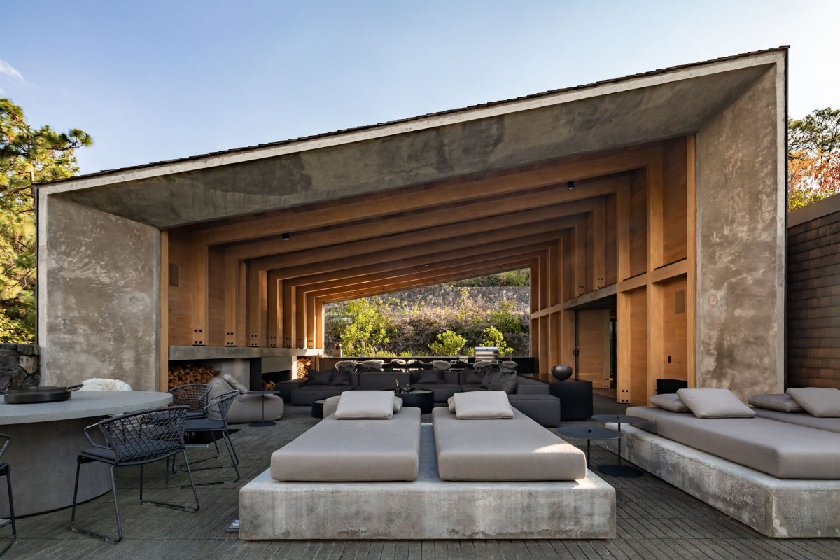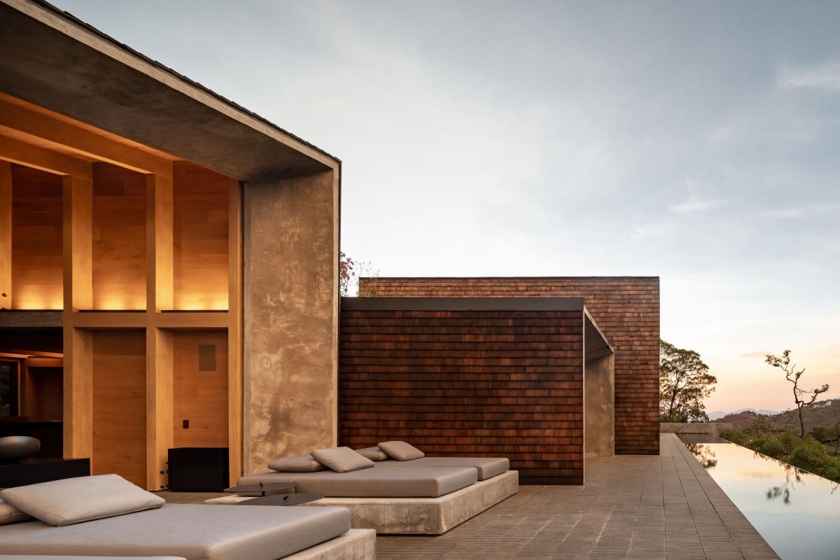
Izar Houses, a new project by Mexican design studio Taller ADG and MDB Micaela de Bernardi, are a pair of two-storey Houses that are energy efficient thanks to their use of natural light and rainfall. They are located on two adjacent lots that are very steep and offer the best views of Lake Bravo from the top floor.
The materials used in the building and finishes, as well as the functional design, ensure the project's perfect harmony with nature. The green roof, local stone and facade lattices made from specially treated wooden slats contribute to the house's full integration with the landscape. The complex is accessed through the entrance plaza, where water and vegetation maintain continuity with the natural environment. Once inside, private areas occupy the lower level, while more public, social areas occupy the upper level, with skylights made of local stone and vegetation connecting the two levels.
Users can access the main living room through the lobby, the service kitchen and a staircase leading to a lower, more private area. The main living room is a very spacious space containing a black steel fireplace that contrasts with the oak floor, walls and ceiling, and next to it is the dining room and a kitchen for special events. Finally, there is a covered terrace that serves as a secondary space, an open-plan living and dining space, as well as a bar with a grill, followed by a fully open terrace with swimming lanes, all with views of the forest and lake.
- Architect: Taller ADG MDB Micaela de Bernardi
- Photos: Onnis Luque
- Words: Gina

