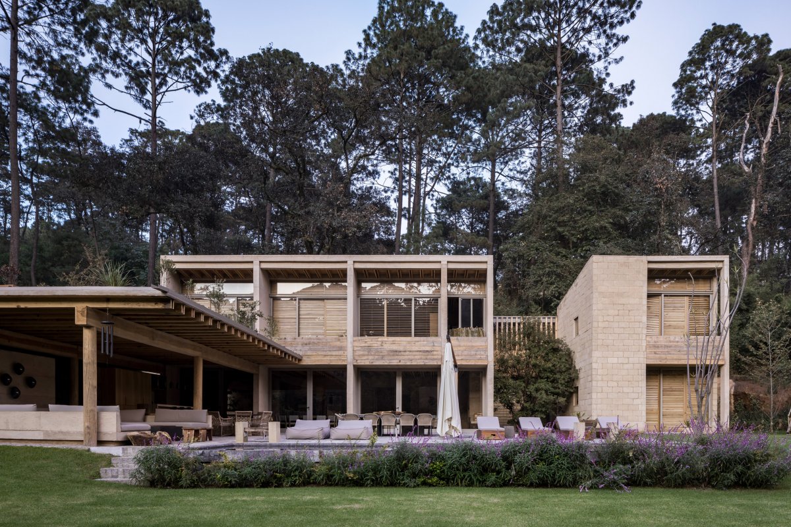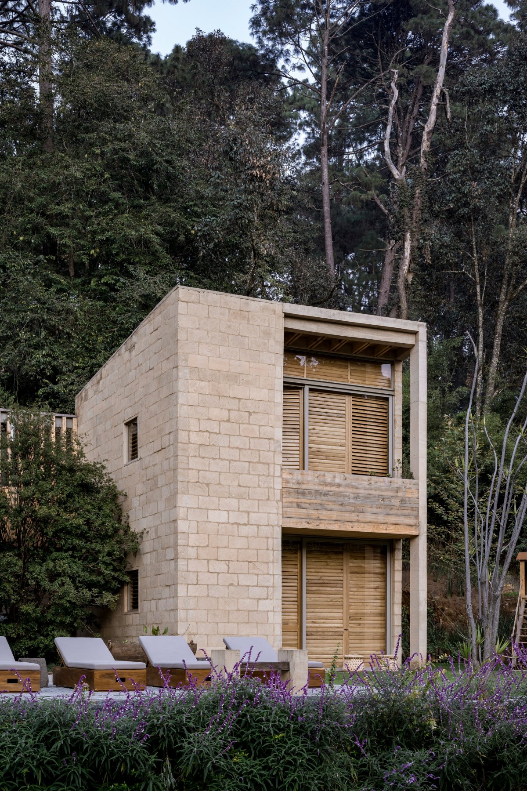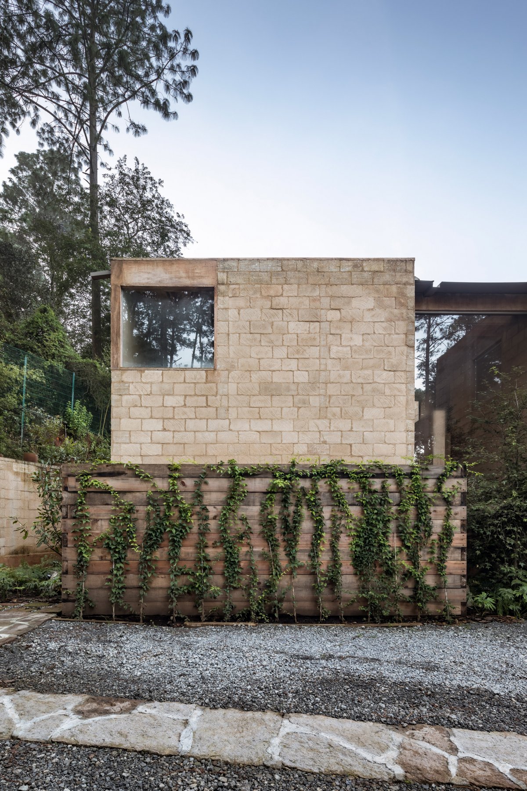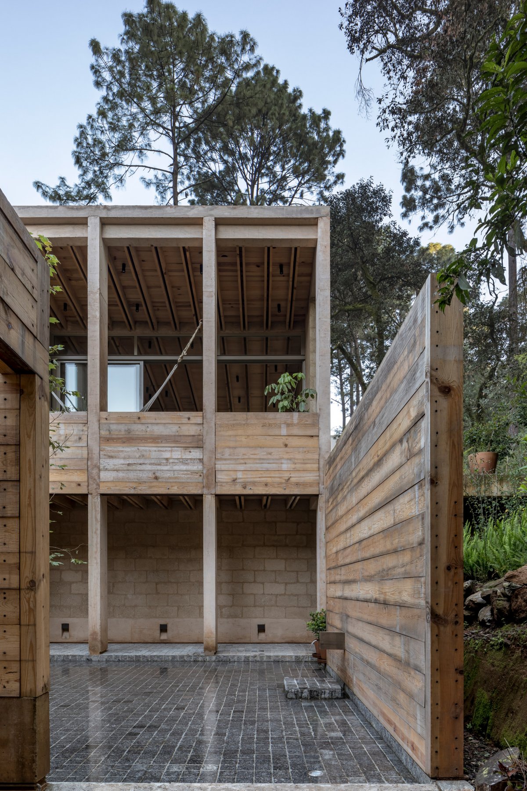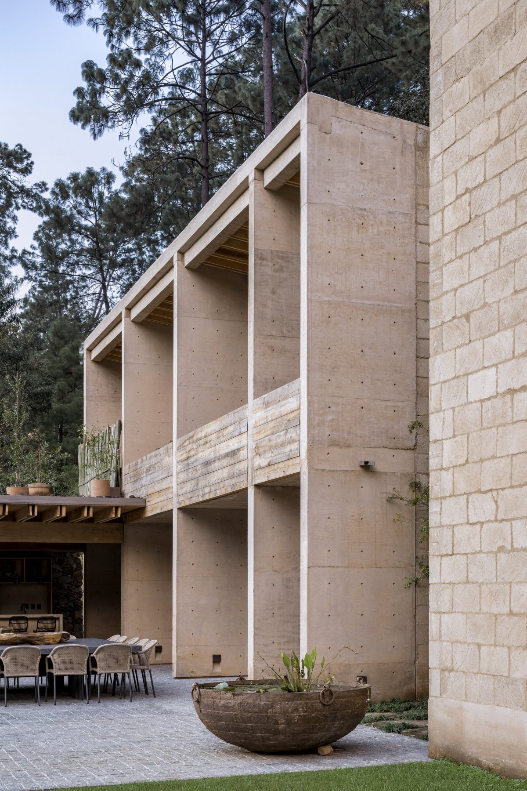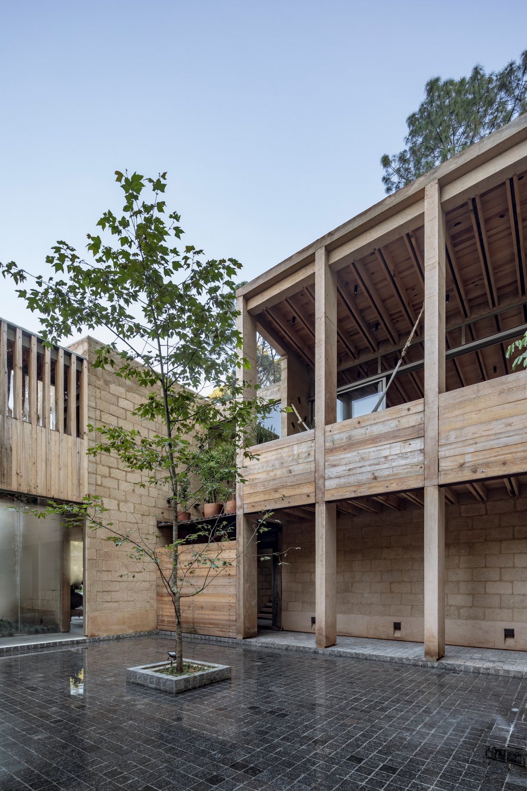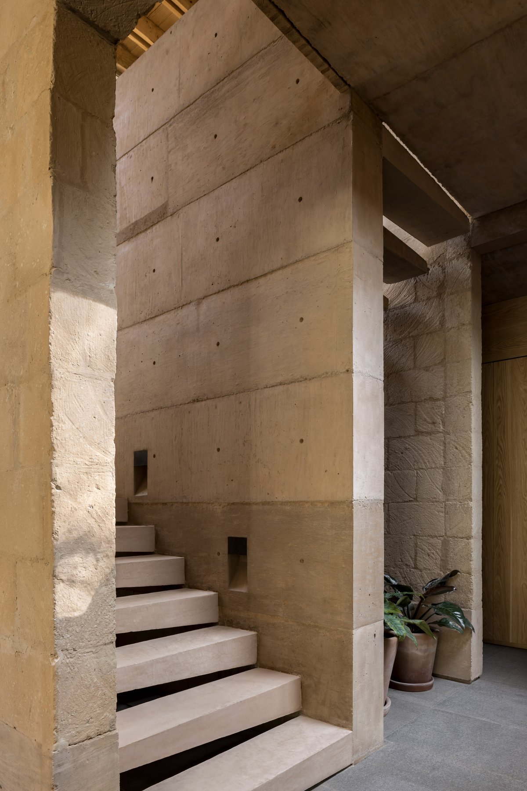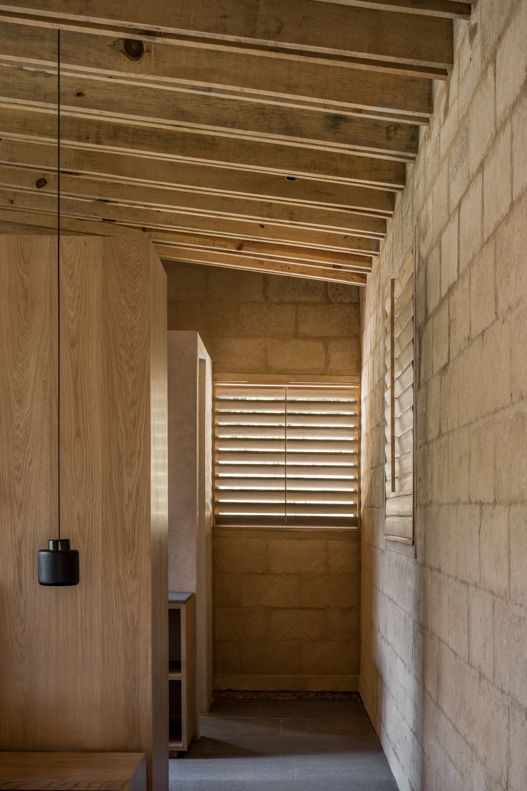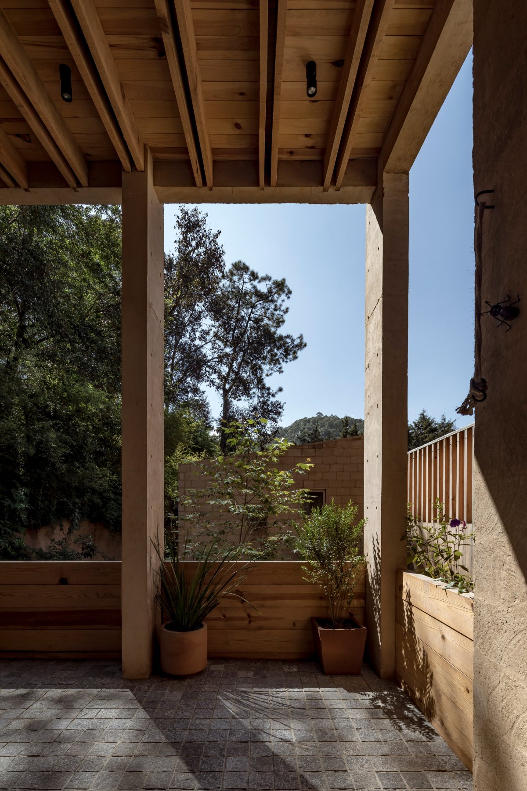
The house was designed by Mexico City studio Taller Hector Barroso as a weekend retreat for a family of six. Architecture studio Taller Hector Barroso has used earthen blocks, pine and concrete to help this holiday dwelling blend into its forested setting in central Mexico. A primary goal for the design team was to create an "architecture that belongs to the place and merges with its surrounding forest".
Totalling 935 square metres, the residence is composed of rectilinear volumes that are intermixed with outdoor spaces, including a shallow, granite-lined pool for contemplation. Each volume has a different orientation in accordance with its program. Exterior walls are made of concrete and pine, along with mud bricks that were produced in a nearby quarry. Soffits are crossed by slender wooden beams.
The house consists of four volumes scattered on a flat site surrounded by the natural forest of Valle de Bravo. Each volume is orientated differently and, according to its function, is connected to the rest by a central void, with a pool reflecting the surrounding pine trees.
Continuous columns give rhythm to the house, leading to the portico, creating transitions between different scales and atmospheres. One can wander through these transitional Spaces, admiring the surroundings and observing the materials used to build the house. At the intersections between these volumes, the different rhythms formed by narrow wooden lattices give privacy and intimacy. The balance between materials such as mud brick, oak and soil, as well as its vernacular architectural process, harmonizes this country house with its environment through architectural dialogue and understanding of its environment.
- Architect: Taller Hector Barroso

