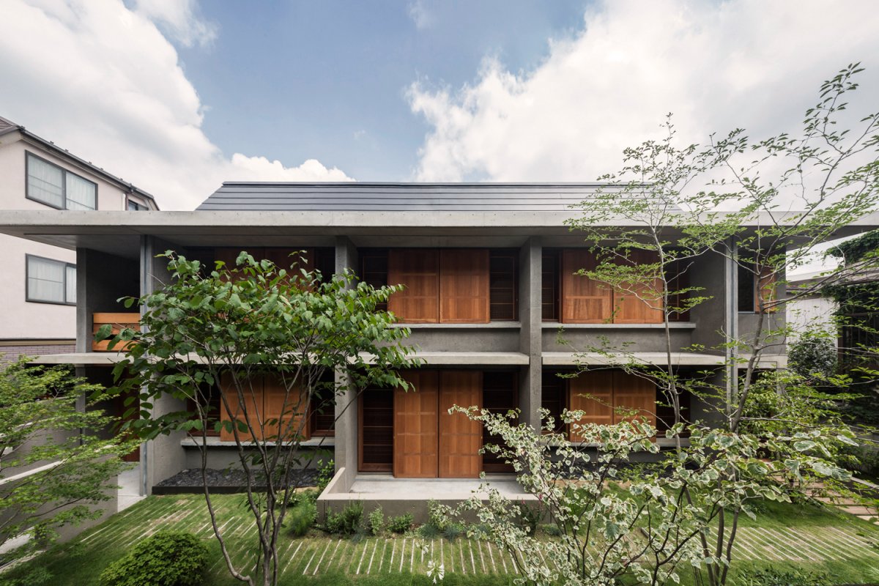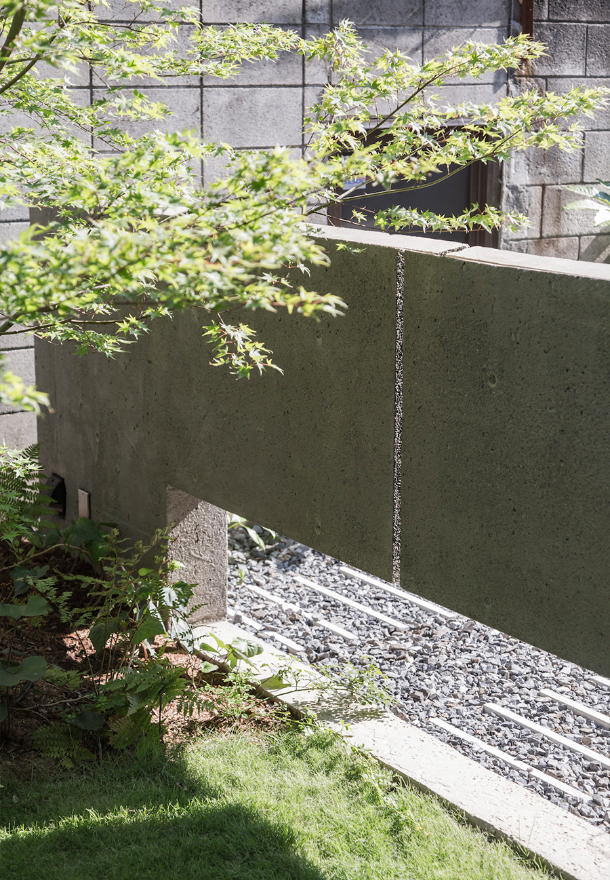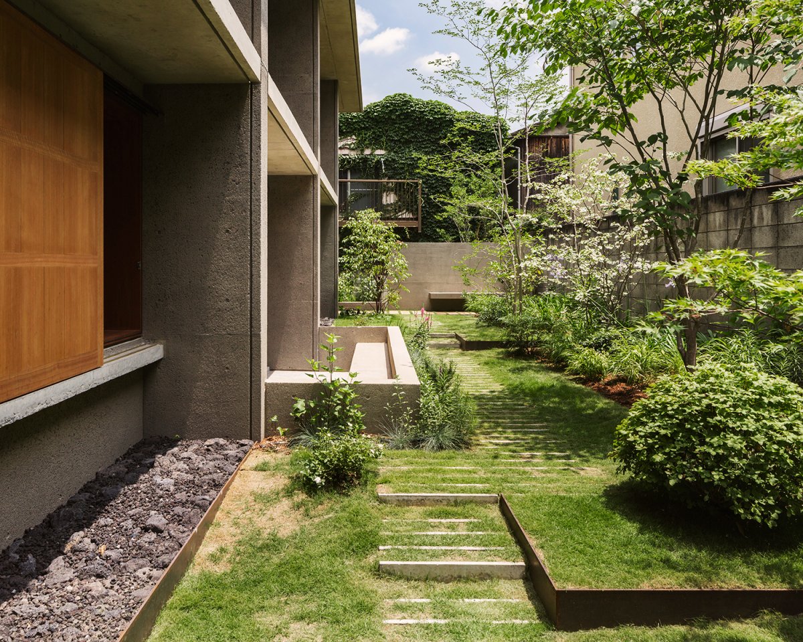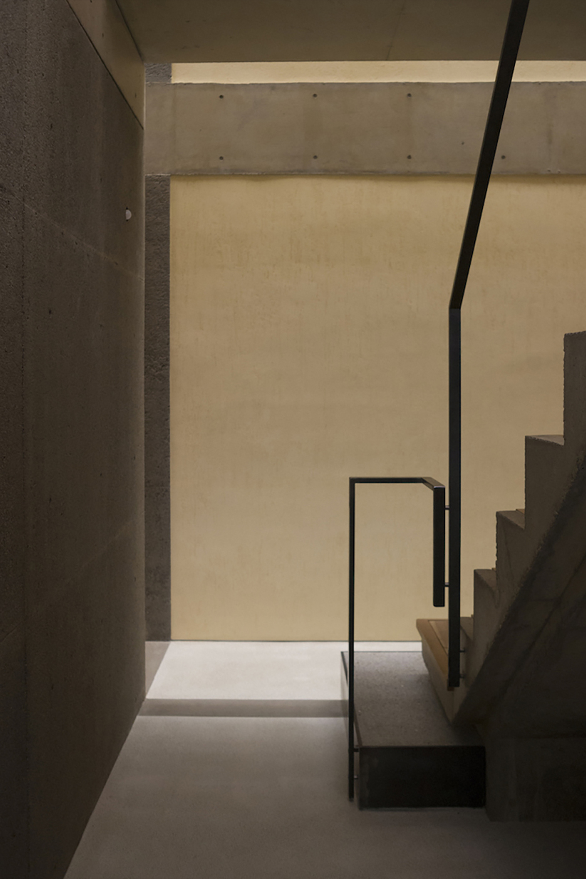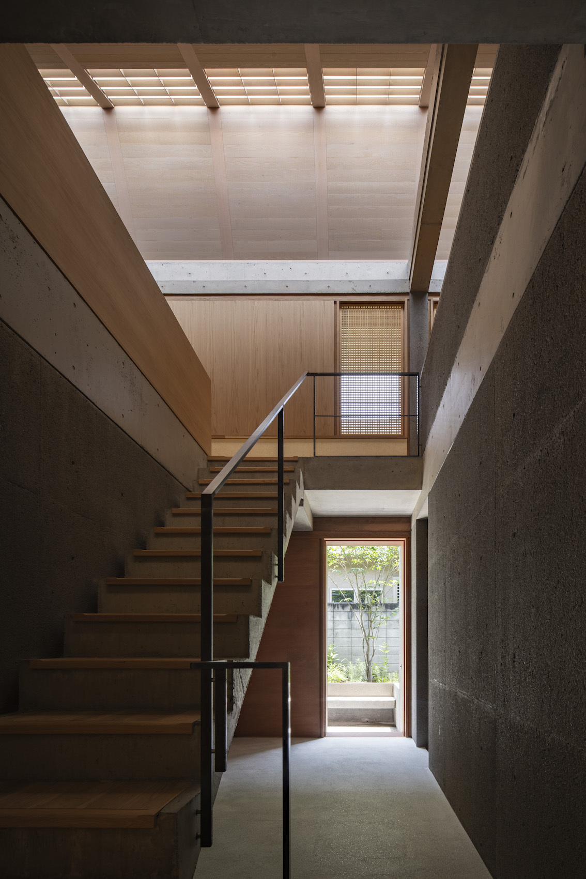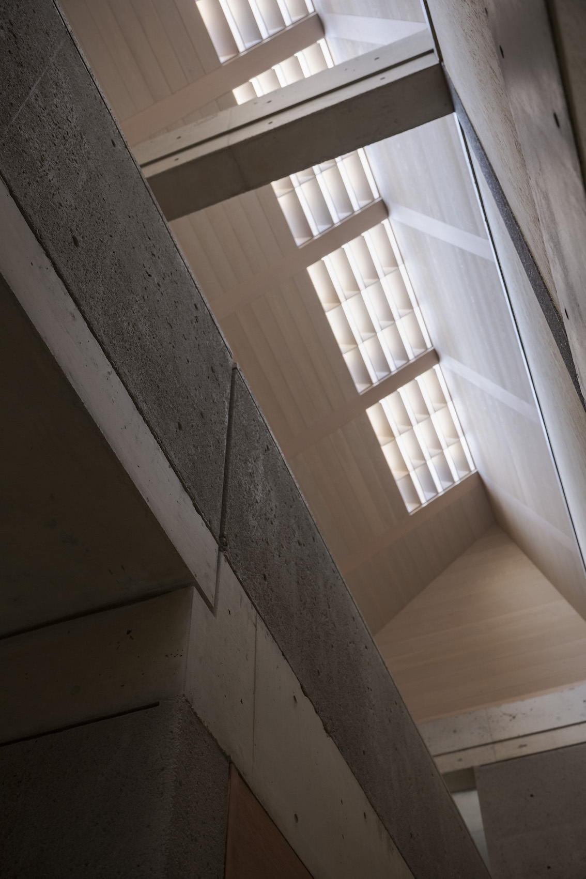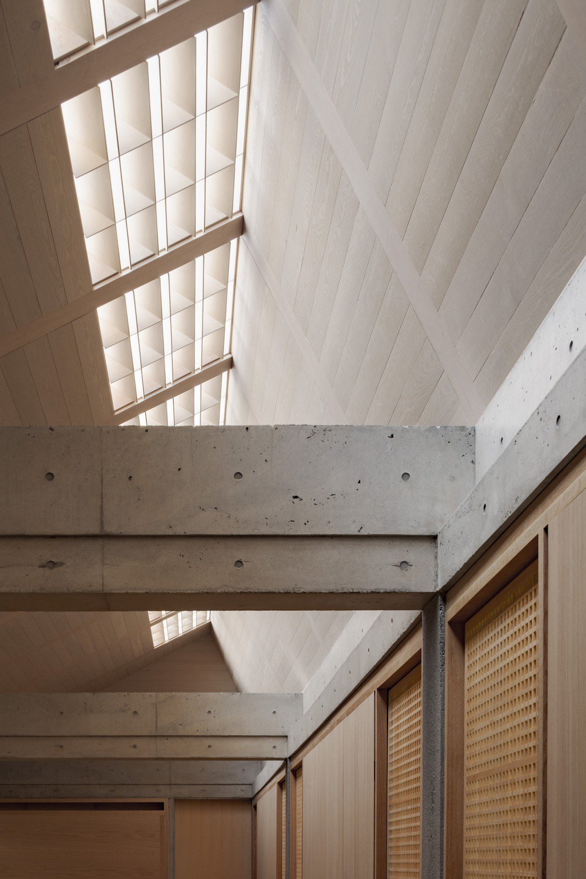
Tamotsu Teshima decided to use reinforced concrete structure as the basic structure of the house.
Of the project the floor plan has a module of 1050mm. The second floor is an open LDK space, with a butterfly-shaped roof and a top light to bring light to the northern part of the room.
Based on the altitude of the sun at winter and summer solstices, the shape of the top light is shaped so that direct light does not penetrate the building in summer, but penetrates easily in winter. As the seasons change, the shadows cast by the light change day by day, and one never gets tired of looking at the light.
- Architect: Tamotsu Teshima
- Photos: Shinkenchiku-sya
- Words: Qianqian

