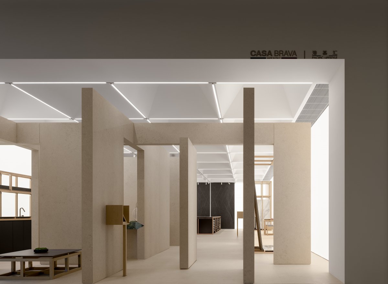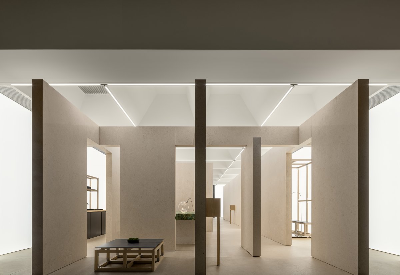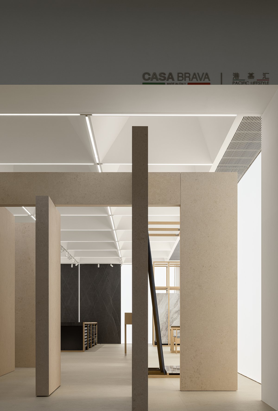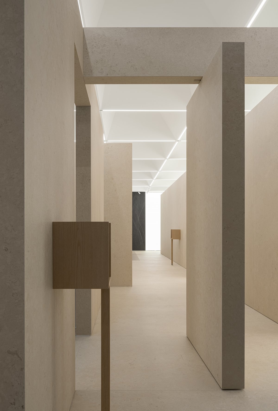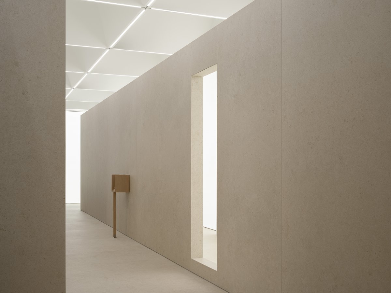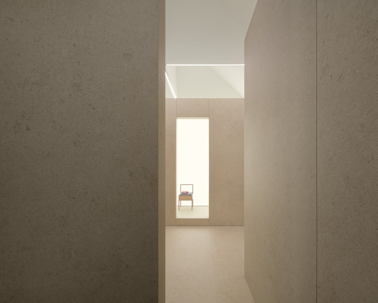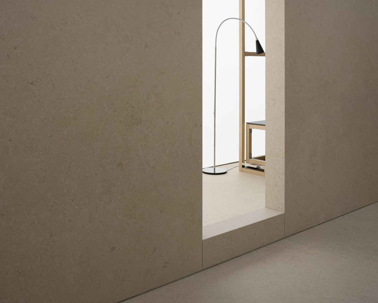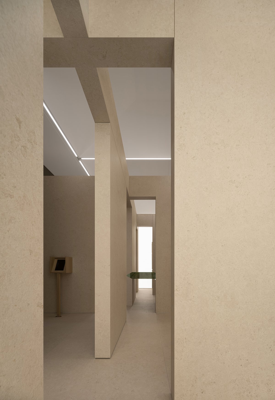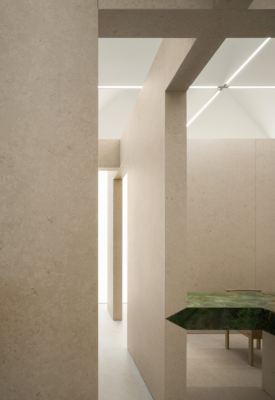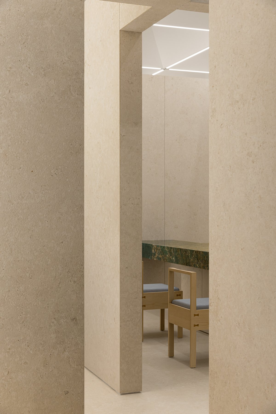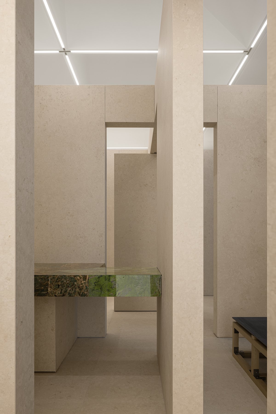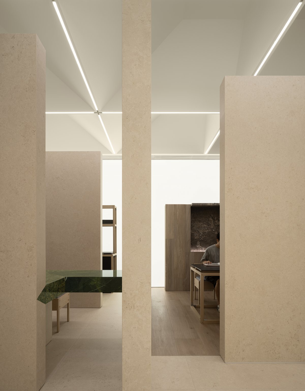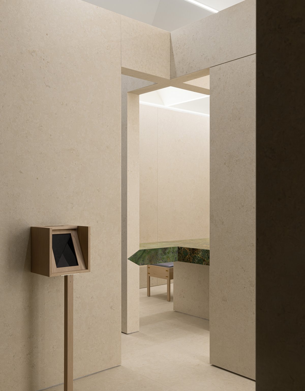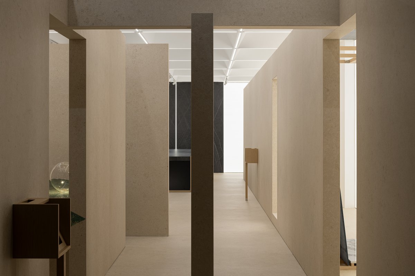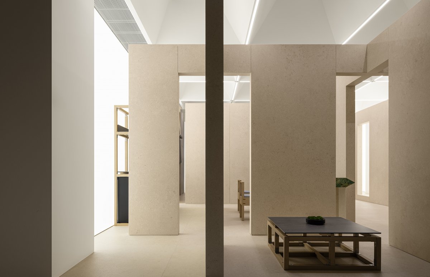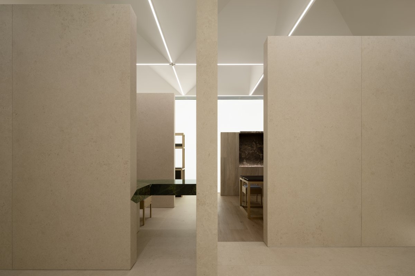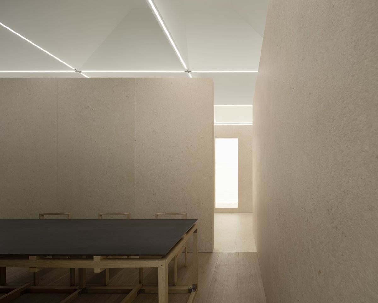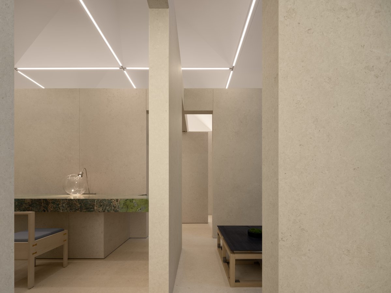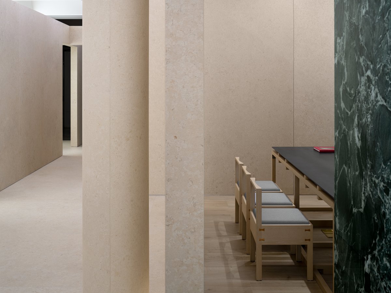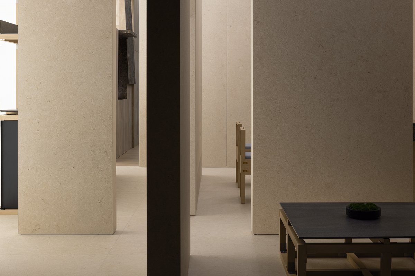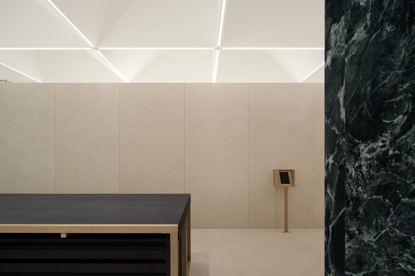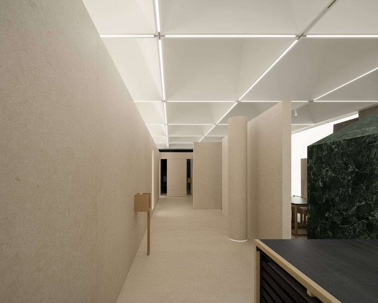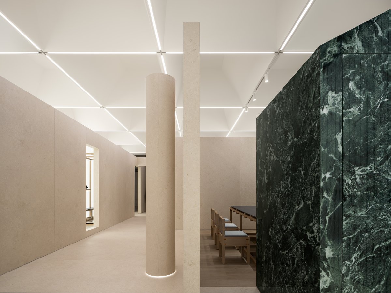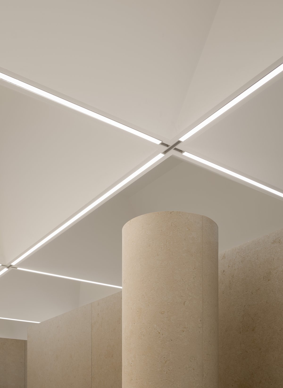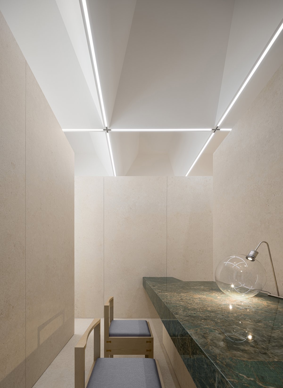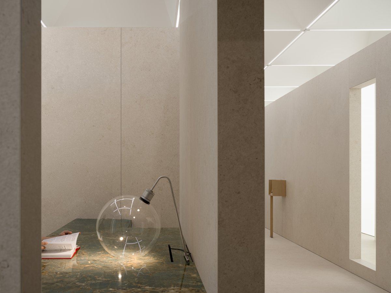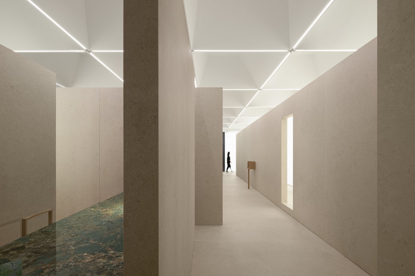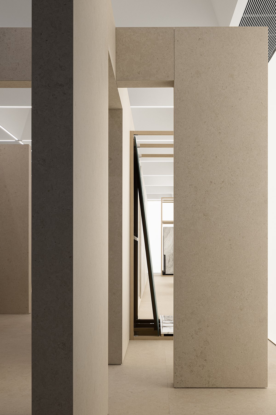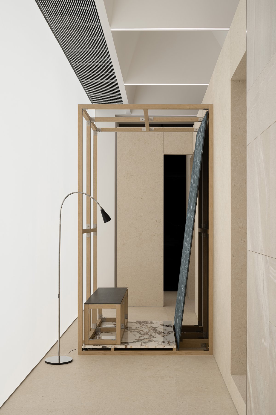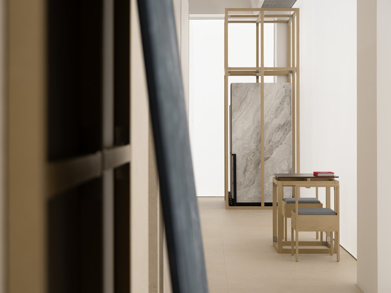
Rock slabs are cunning and good at mimicking various materials, but as a decorative surface material they can't be faulted. We try to do a transgression here, put aside preconceived notions, to give the face of the brick (rock slab) honest and sincere expression of the opportunity, so that its relationship with the wall, the space is not simply paved or attached, but as a kind of "individual will" of the existence of a free "growth" in the space! "The most important thing is that we want it to grow. Most importantly, we want it to be unique, readable and soulful.
"How to put the tiles honestly into the space?", was the origin of our thinking. , that was the original point of our thinking. They serve as more than a practical alternative to stone or wood. Unconstrained, not deliberately laid, free enough and interesting enough. Let it return to its essence as a brick that can be felt and read. Beyond the visual, it is also able to have physical contact, the brick is there, full of sincerity and expressive of moving details that can be rubbed.
Since the beginning of the plane, the rhythm is mobilized. The strict grid alignment and lighting order of the top surface contrasts with the free-flowing space. Transitioning from the compactness of the entrance to the release of the interior, we place space within space. Within the main body, the walls are interspersed with each other, cutting out the field of view, but also collaging and bridging each other. Volumes run through each other, creating entities with multiple faces.
For those who step into the space, the blurred spatial boundaries between the walls become part of the transparency, and these "empty" places are automatically filled by imagination. From a psychological point of view, an individual's imagination about space is a kind of déjà vu language, which can be the confusion and ambiguity that he or she has experienced, or a specific touch that is clear and certain.
The geometrical structure of the whole exhibition hall is very strong, but the rock panels chosen for the walls and floors show modesty and warmth. The interpretation of the material in the space thus becomes multi-faceted. Through the light wall and solid wall partition close to natural light, the space is once again divided into indoor and outdoor, and people's traveling in the space also becomes visible and unreal.
The separation of the wall and the top surface, the countertop and the support, these separations, on the contrary, allow each other to have a subtle relationship, thick and thin and light derived from the reality. The wall, detached from the single expression of load-bearing, has a kind of plausibility beyond everyday experience.
The design starts from the whole space to the localized individuals, in which the furnishings and display components are also an important part of the design, simple in form but penetrating the boundaries, penetrating the line of sight. The wooden displays placed in the space can be seen as both large-scale furniture and miniature living spaces, and for the creators they are derived from the wooden frames used for transportation. But then we give them strict lines and proportions, with a utopian spatial ideal.
In the end, the rock panels appear in the showroom in two ways: in their finished form, disguised as walls; and in their form in the shelves, attached to the wooden frames, but at this point in time they are still themselves.

