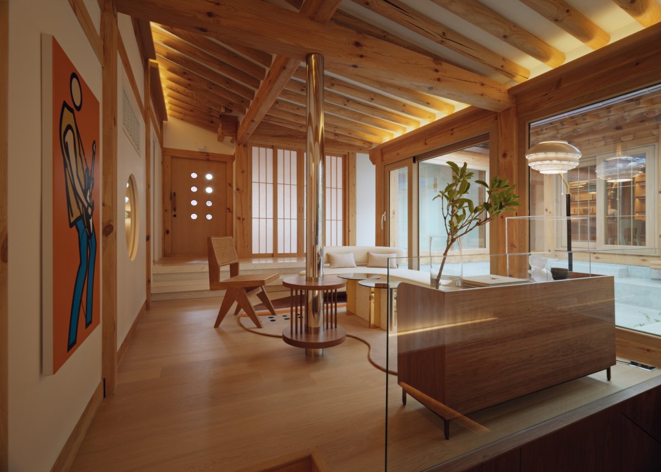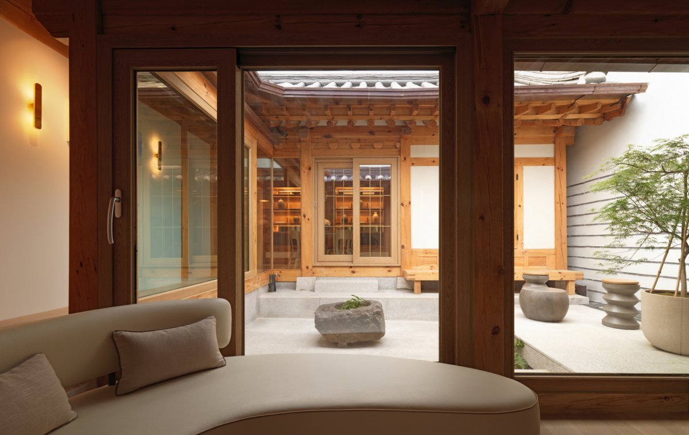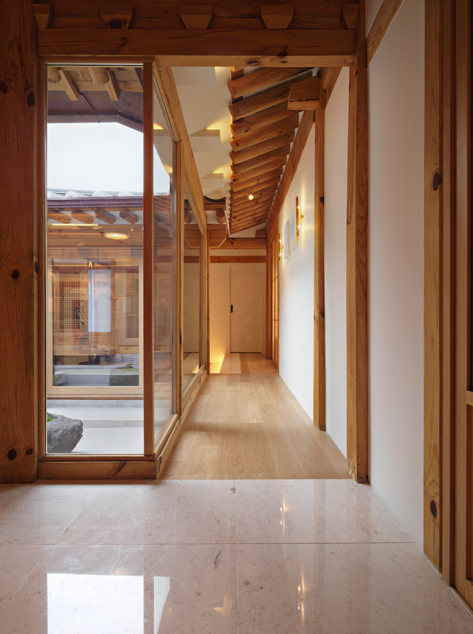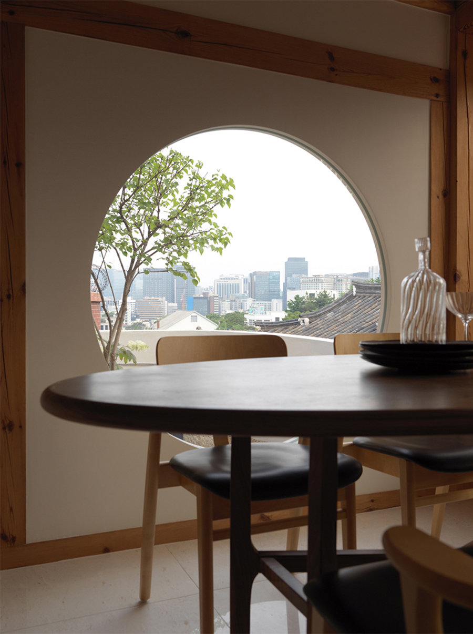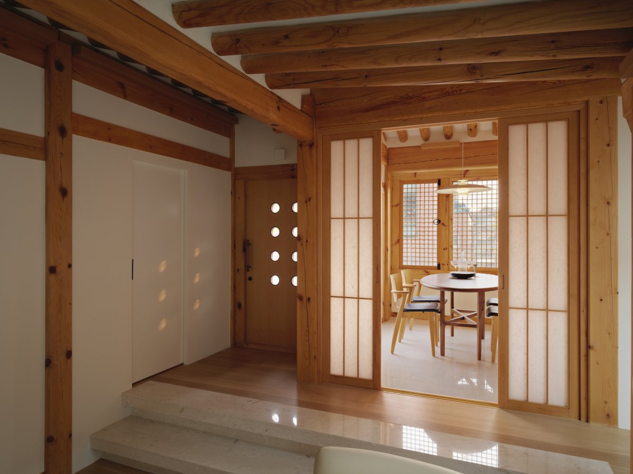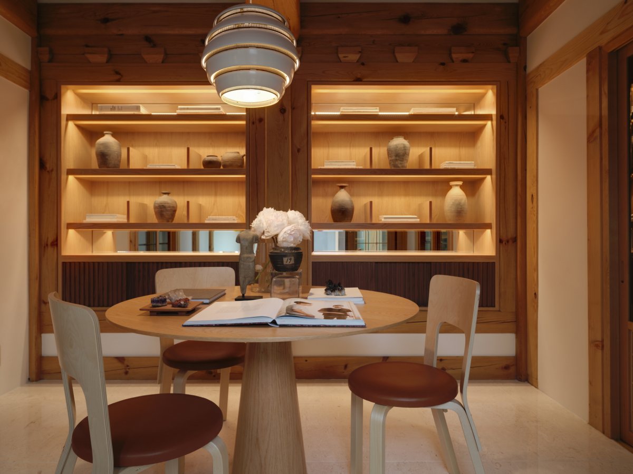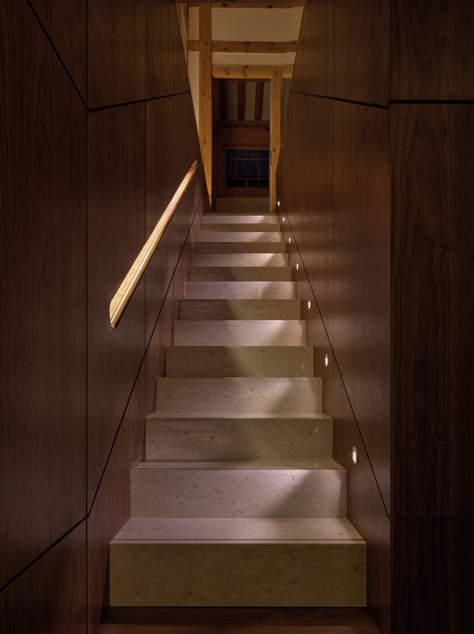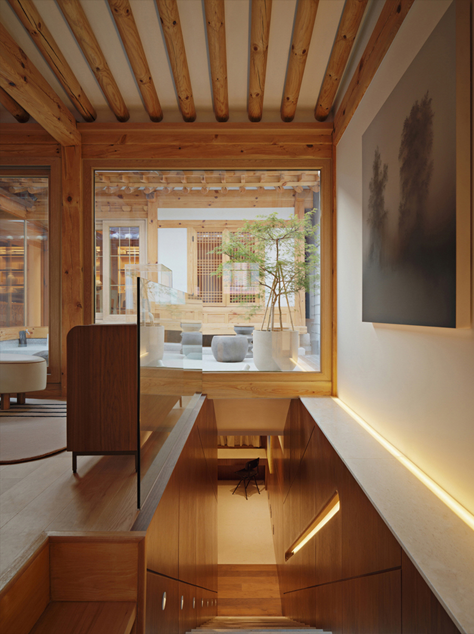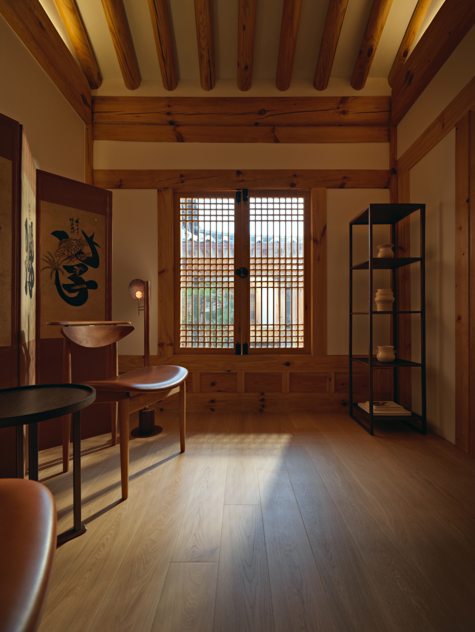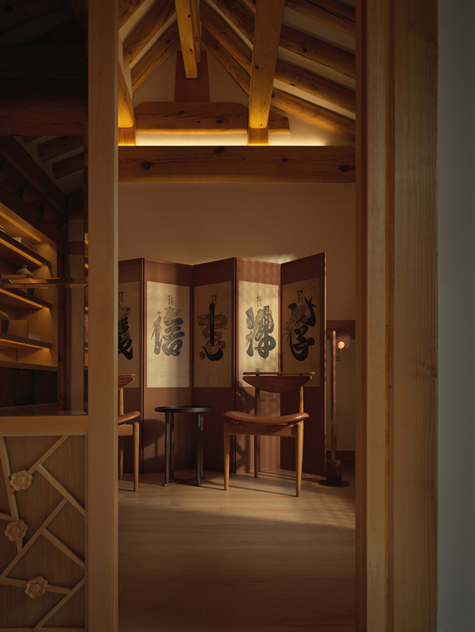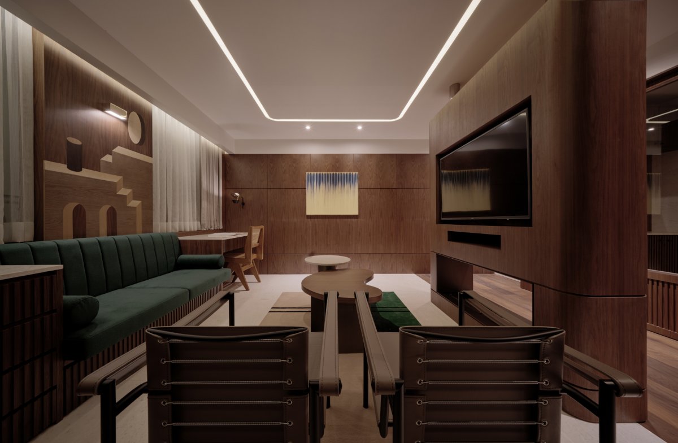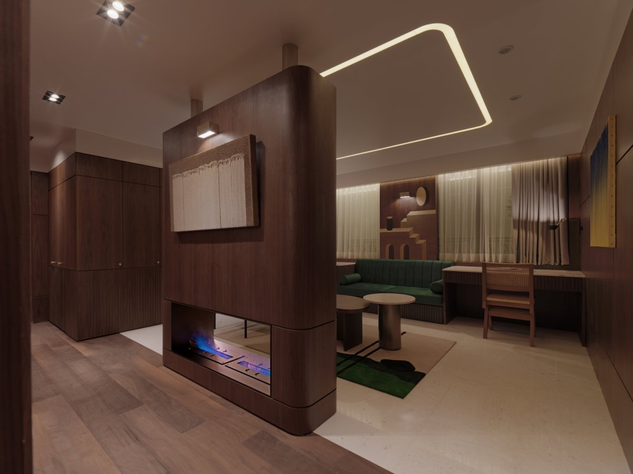
A traditional courtyard house in Seoul, South Korea, measuring about 2,300 square feet, is designed for the 21st century. Local design Studio Teo Yang Studio hopes to keep the tradition alive by tweaking design elements from the past. Teo Yang's studio has a small library of books devoted to Korean traditions and ways of life, and he is inspired by those books.
Hanok House is surrounded by Gyeongbok Palace, Changdeok Palace and Jongmyo Shrine, making it a good place to build a modern Hanok house. Teo Yang Studio set out to design a house that could enjoy both Spaces, a house where tradition and the present coexist. The studio has placed an 18th-century stucco greenery in the house's courtyard, taking centre stage.
Hanok is in Korea, just like hutong in China. These traditional low-rise family housing clusters have evolved over the centuries, tailored to the cultural and climatic needs of their particular area. In recent decades, however, they have been disappearing rapidly, making way for modern development. While the project's more traditional look and atmosphere can be found on the upper level, a courtyard typical of traditional Korean houses, as well as a reading room, which used to be a men's study.
The design of the reading room is based on the respect for traditional culture. Furniture such as a six-fold screen with the theme of "calligraphy and painting" popular in the Joseon Dynasty can be seen there. While the basement lounge is home to a more modern aesthetic, the host's entertainment system.
- Interiors: Teo Yang Studio
- Words: Gina

