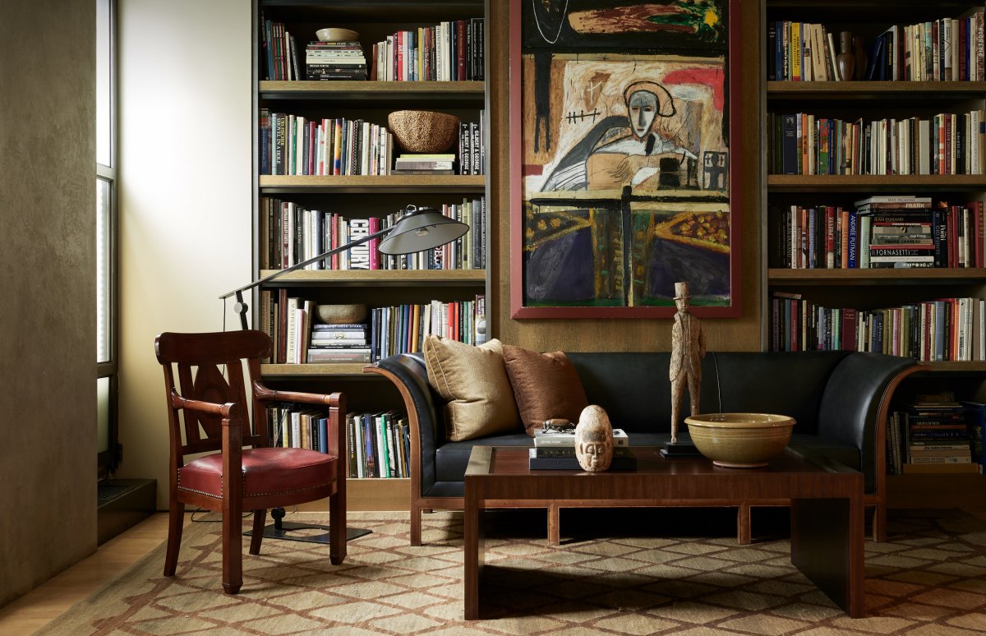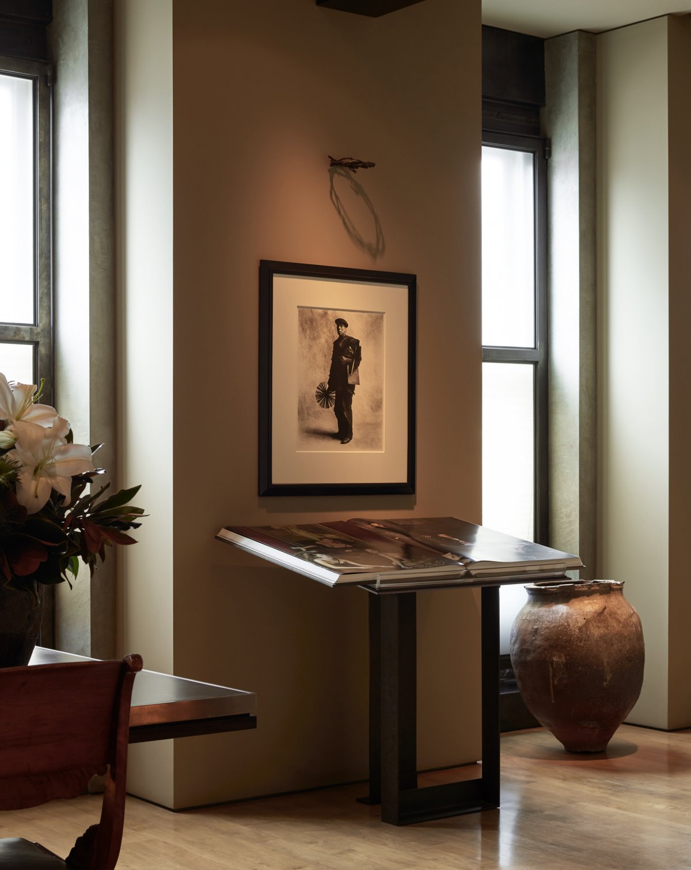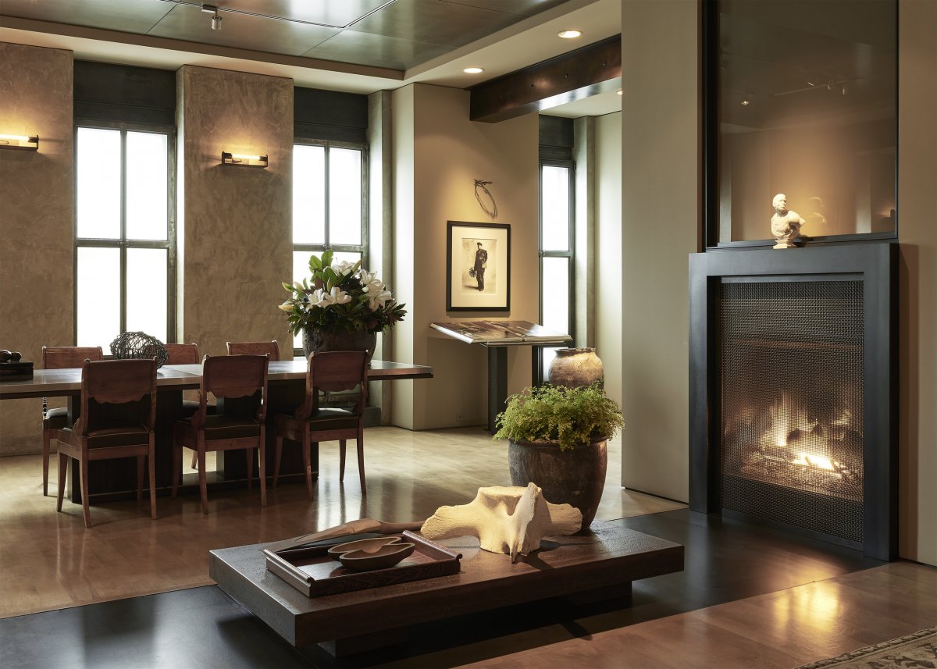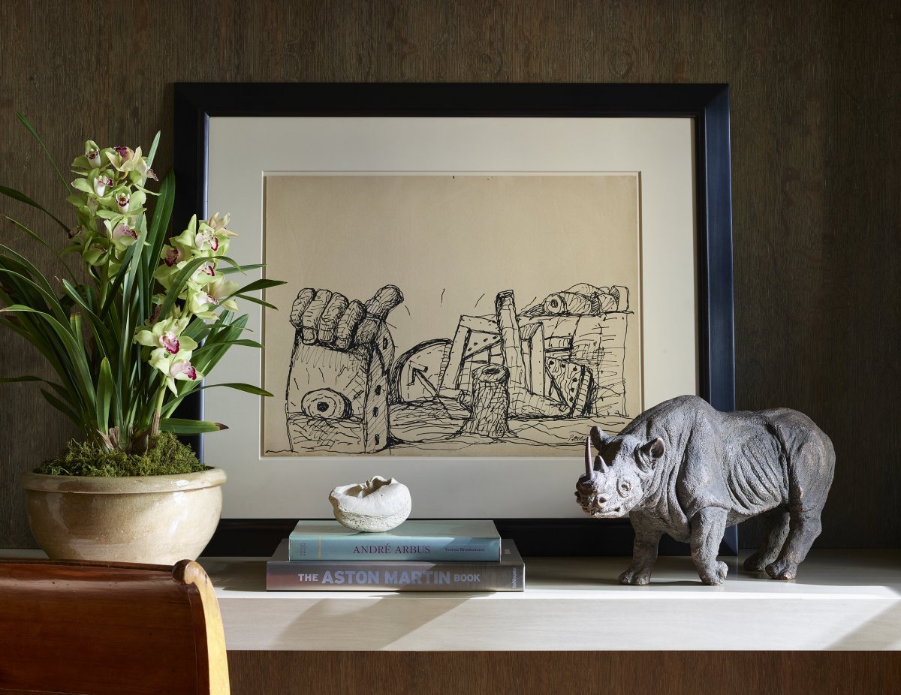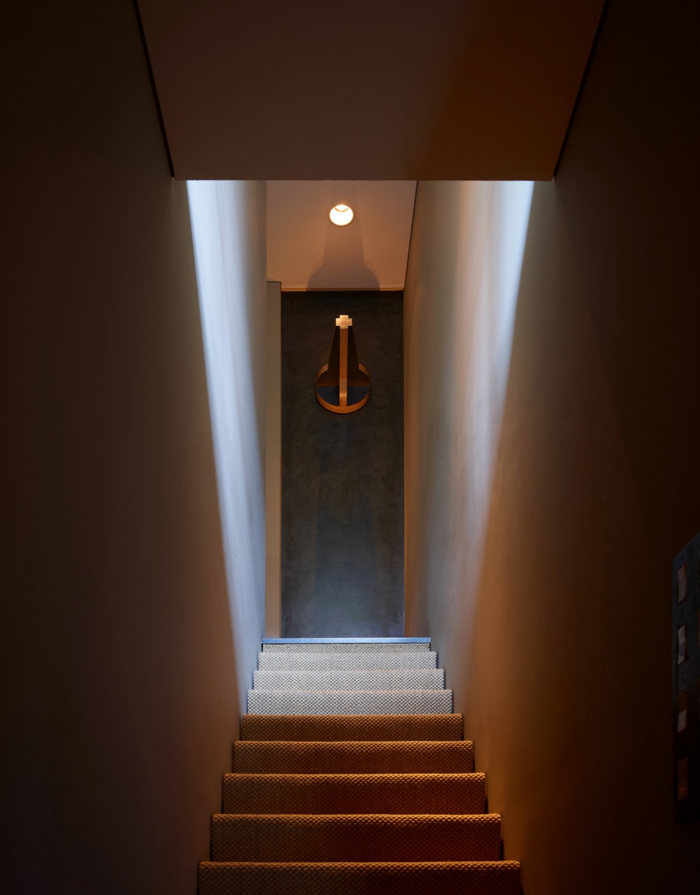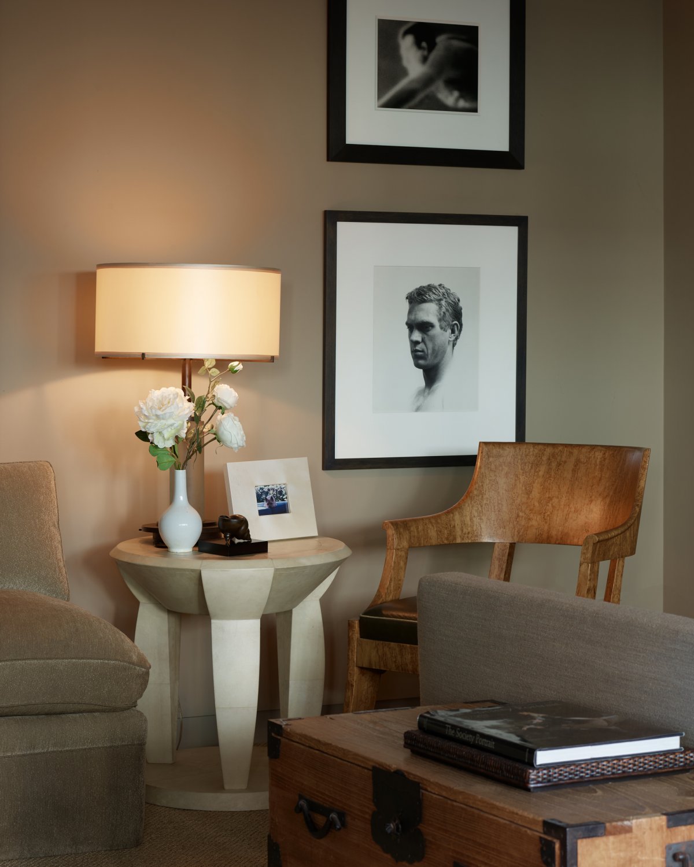
Terry Hunziker’s 3,000-square-foot apartment is situated in a circa 1898 brick building in the Pioneer Square Historic District in downtown Seattle. Originally built as a hotel, the building has gone through many transitions over the years. In the early 1970s the ground floor was purchased and developed into a popular discotheque called Shelly’s Leg.
Later abandoned, it was eventually redeveloped as apartments following a fire that destroyed the building interior leaving only the exterior façade intact. During the last renovation and conversion to condominiums, a fourth floor was added to the building which was set back from the street to allow for rooftop garden spaces.
Although the individual units were taken apart and made fairly cheaply, Terry Hunziker was immediately struck by the potential of the space and bought two side-by-side units. He gave them a thorough clean-up and consolidated them into one apartment. A top floor unit was eventually incorporated as a master bedroom suite, taking advantage of a protected roof terrace.
The interior is largely an open plan, but with a variety of free-floating planes and material changes to suggest different functional areas rather than defining them with walls. Floors and ceilings (11-feet-tall ceiling on the lower floor and almost 10-feet-tall on the upper) are held away from each other by a small gap, further reinforcing the notion of floating planes.
- Architect: Terry Hunziker
- Photos: Aaron Leitz
- Words: Gina

