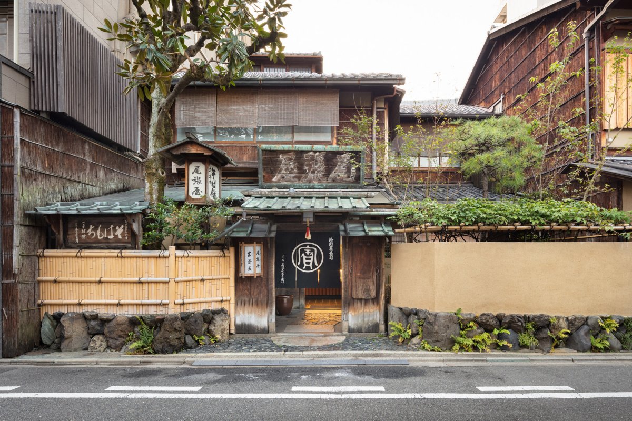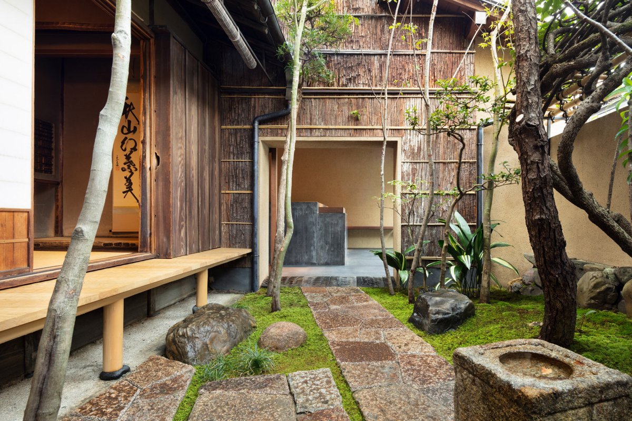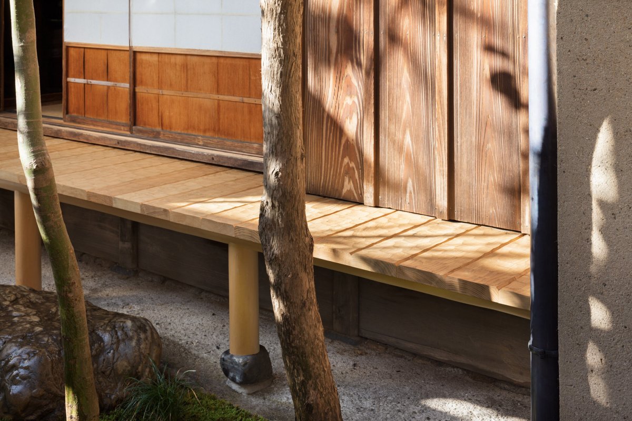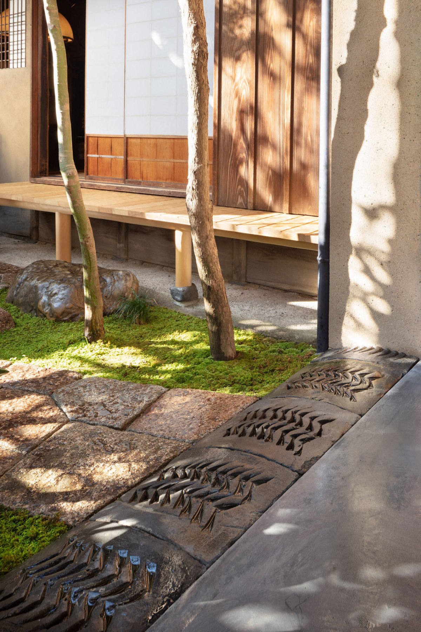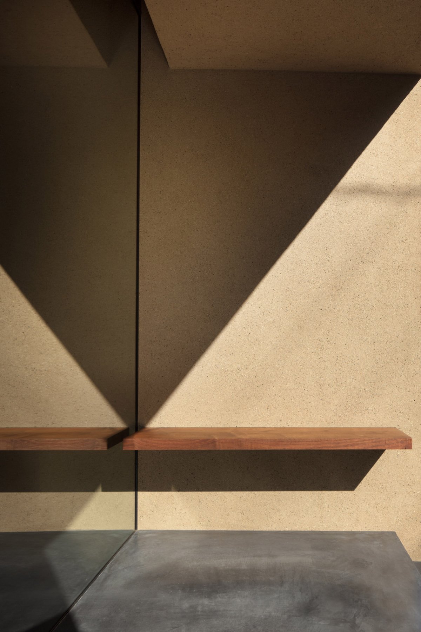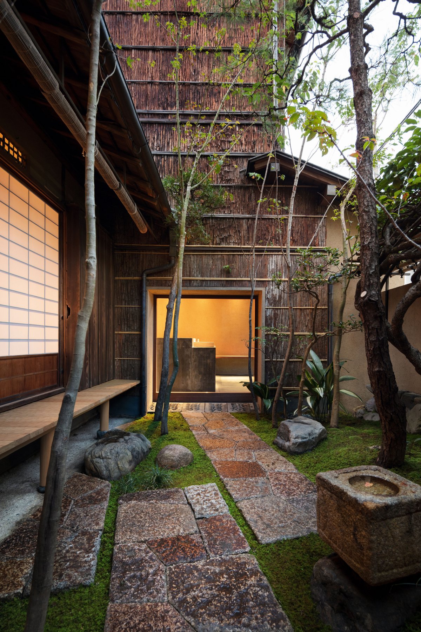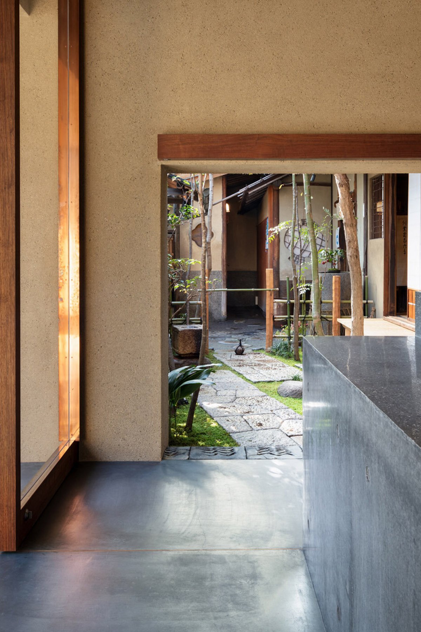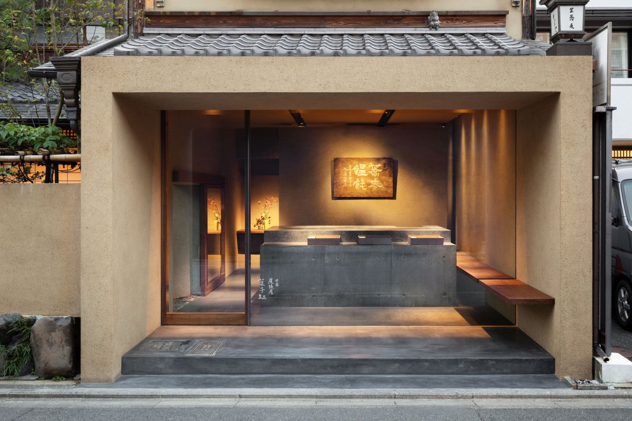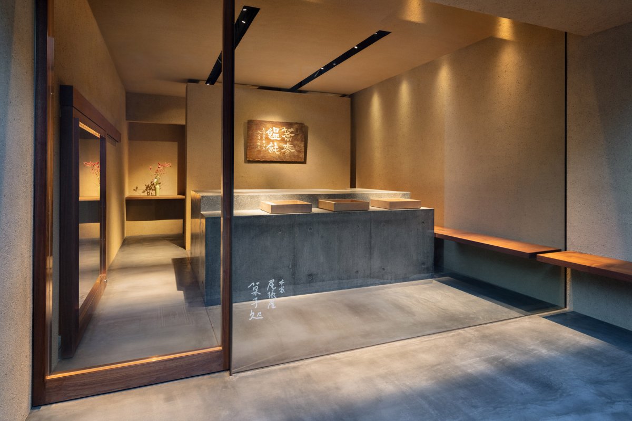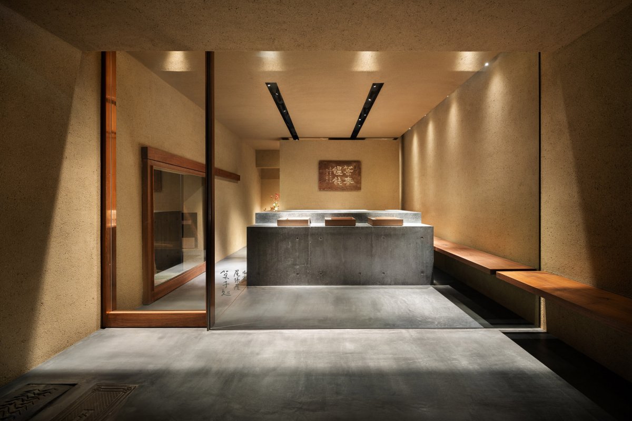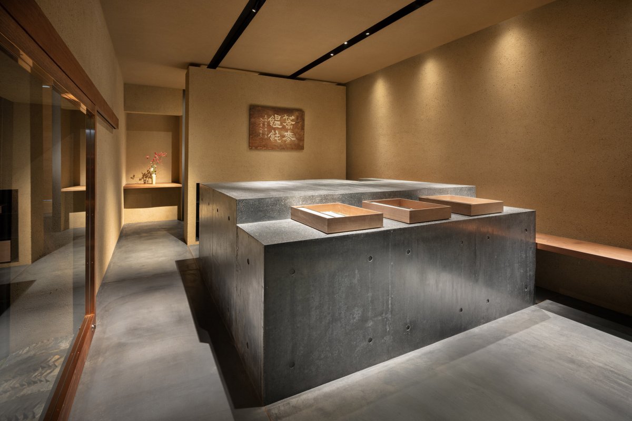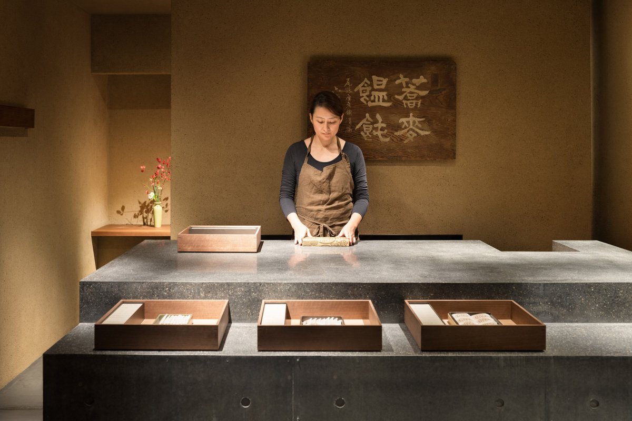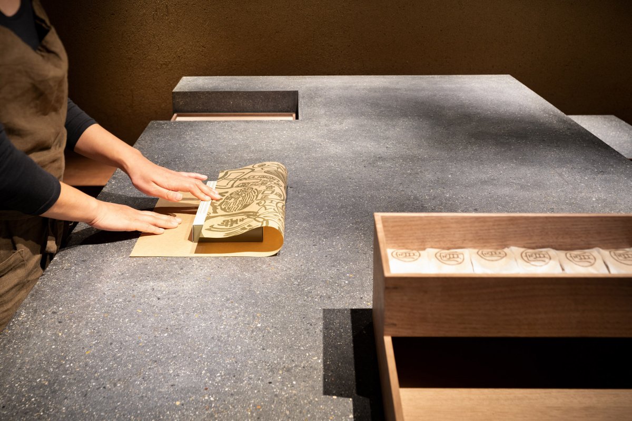
Honke Owariya, originally founded in Kyoto about 550 years ago as a confectionery shop and later started operating as a soba noodle restaurant around 1700, opened a confectionery specialty shop next to the main shop. The new shop was designed by Teruhiro Yanagihara Studio, which has been offering consulting services for the company's visual identity.
The current owner, who is the 16th generation, wished to create a place where she could properly convey the appeal of the sweets they have been making since its establishment, and decided to build a confectionery specialty shop in the space formerly used as bicycle parking for the main shop. As for the design, given the fact that the shop originally had many customers from overseas, studio decided to create something that would renew the image of the traditional long-established shop while maintaining elements that are uniquely Japanese.
Teruhiro Yanagihara installed a counter where customers can choose sweets as they interact with the staff so that the story behind the confectionery making can be well conveyed. It is made of custom-mixed concrete containing Japanese ink and river gravel from Kyoto, with fair-faced concrete sides and a polished top. The production process was challenging due to the seamless design and the stepped top, but he managed to achieve it with the help of a plastering craftsman he had previously collaborated with.
Studio also made wooden boxes called "banju" to display the products. In order to create a subtle sense of incongruity in the otherwise pure Japanese-style design of this shop selling traditional confectionery, we used black walnut for the banju, which is not a common material in Japanese architecture. "
The garden between the approach to the soba noodle restaurant and the confectionery shop was rearranged in line with this renovation. This renovation project, with a floor area of only 20 square metres, was carried out through extensive discussions with the builder and the gardener. By adding unique twists to the traditional methods, a contemporary update of the long-established shop has been successfully realised.
- Interiors: Teruhiro Yanagihara
- Photos: Takumi Ota
- Words: Gina

