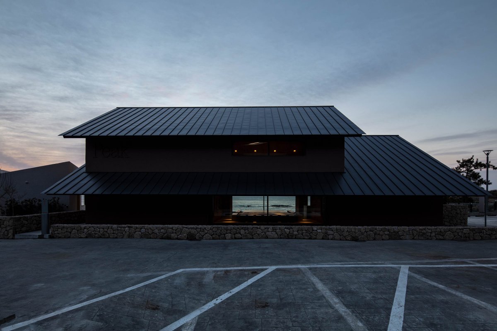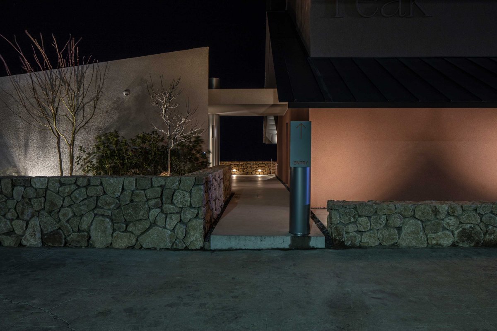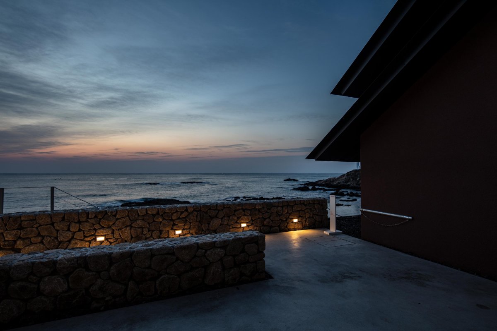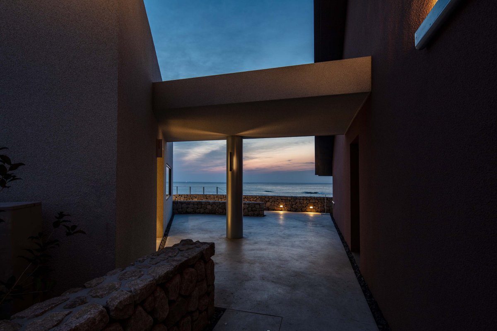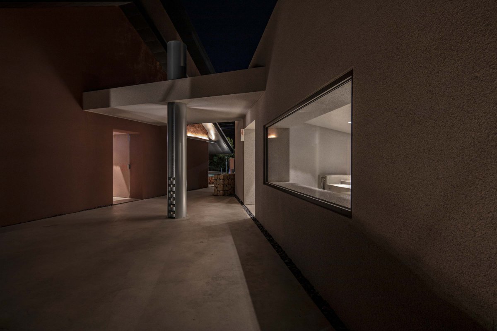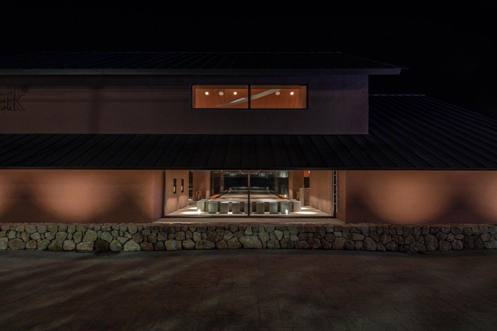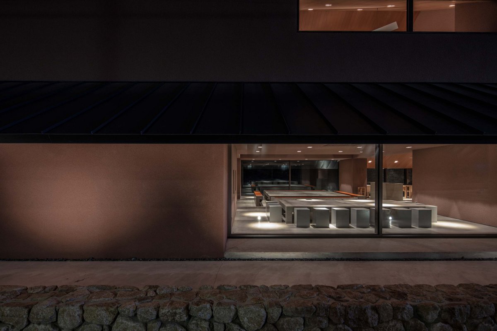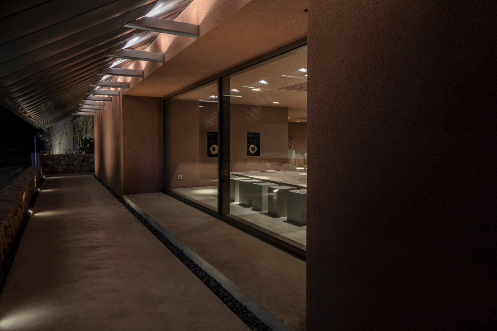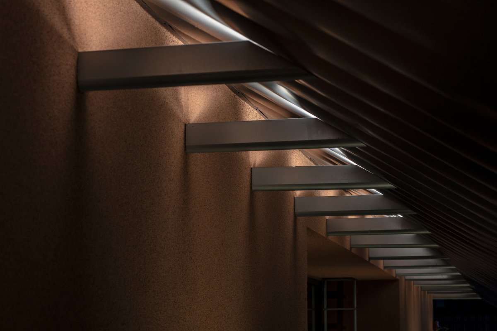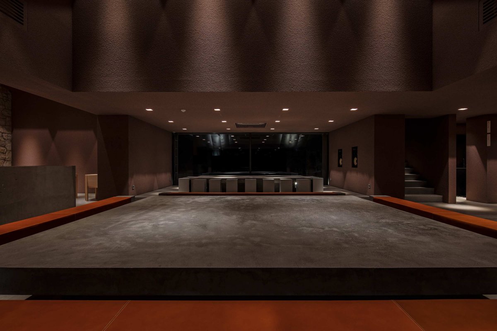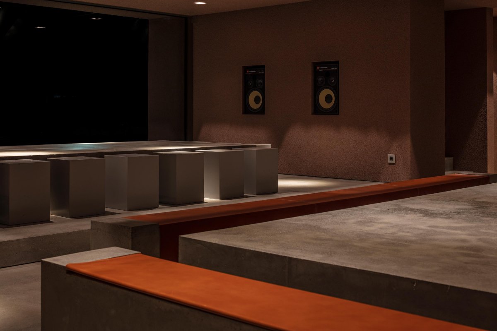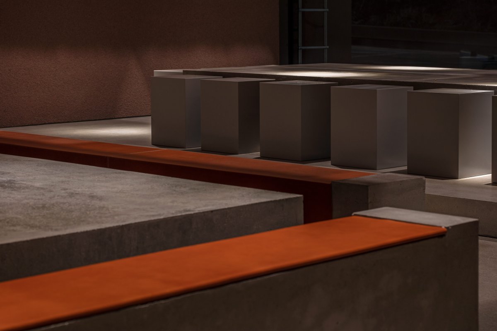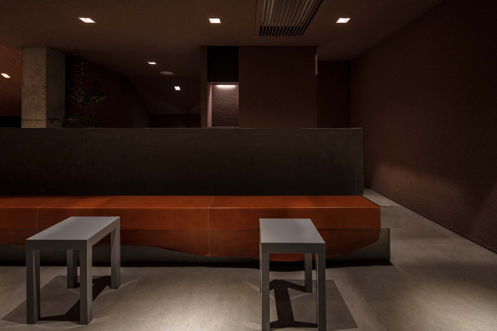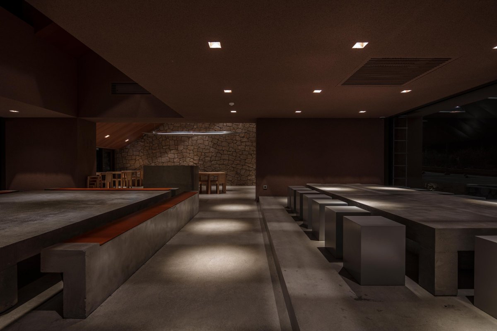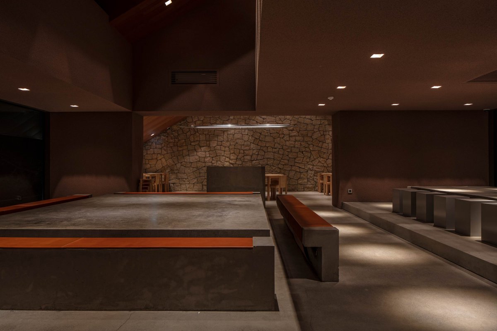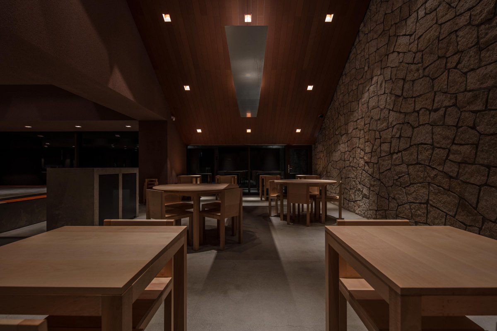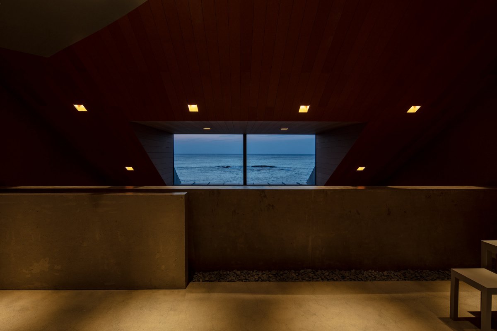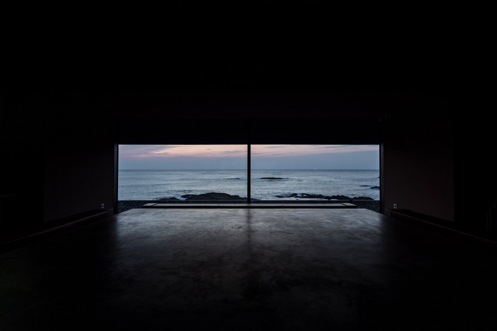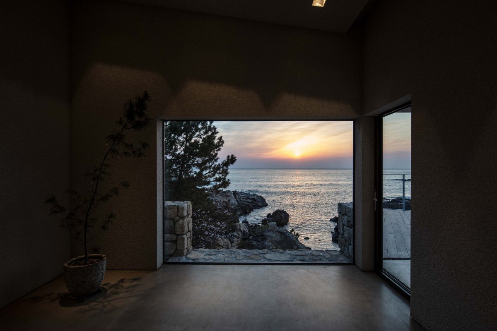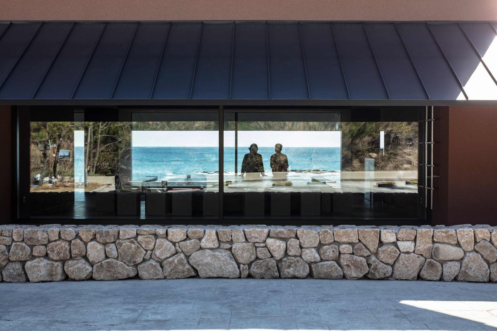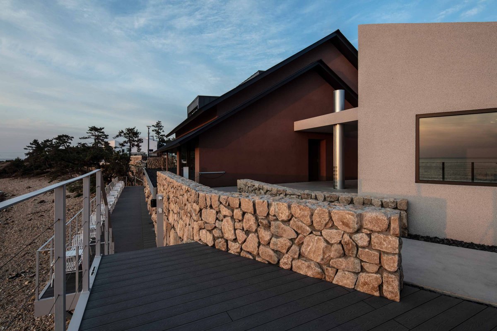
With a dazzlingly beautiful nature in the background of the site, there was no reason or need to find a new story. T-FP were only concerned about what a finite architecture should be like in front of the infinite great nature. They, therefore, did their best to make visitors’ senses and emotions stay longer on the infinite things.
All structures, shapes, and finishes of Peak Square were designed as devices that borrow landscape. The red tone finish similar to the color of the Gaetbawi makes the building resemble the local land. The eaves were extended while arranging the existing disorganized gable structure. Through this, a rich architectural form was created, and the frame created by the long eaves brought the exterior landscape inside more dramatically. The space under the eaves, at the same time, was used as the main flow of customers.
The old terrace blocking the view was moved under the retaining wall, so that everyone could enjoy the beautiful scenery. The windows of various sizes placed throughout the buildings let people have diverse viewpoints and perspectives towards nature changing endlessly. A horizontal opening passing through the building acted as a transitive device that gives visitors the first impression of the sea from roadside and parking lot.
The client had run the cafe for several years before Gijang became popular. A change was needed as many other new cafes opened nearby though. Studio thought the same problem would happen again at some point. That is why they tried to focus on expressing the value of nature, which can deepen over time, rather than following trends.
- Interiors: The First Penguin
- Photos: Kiwoong Hong
- Words: Gina

