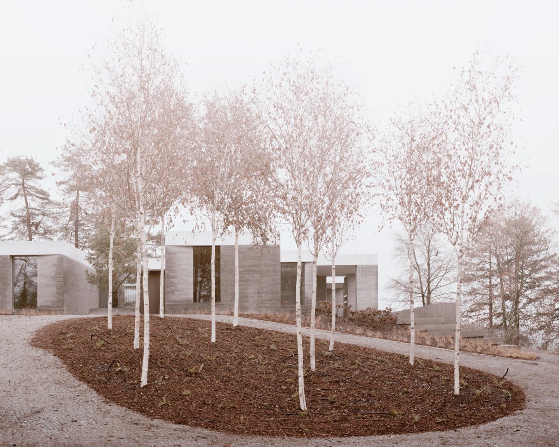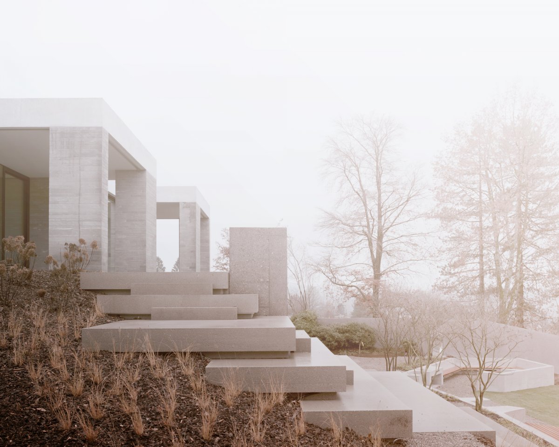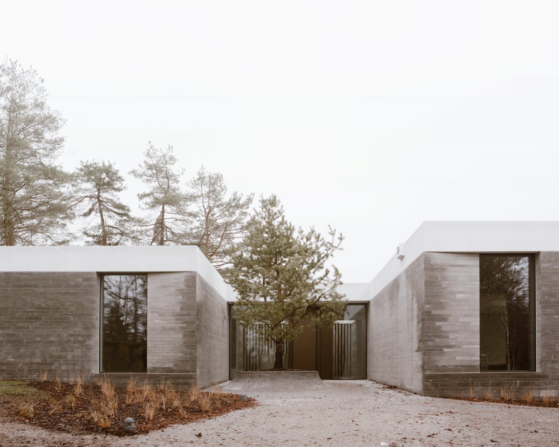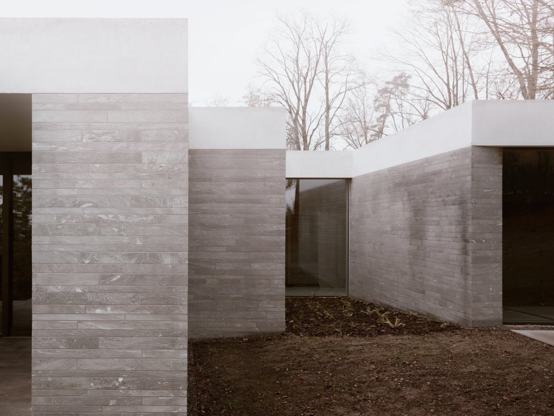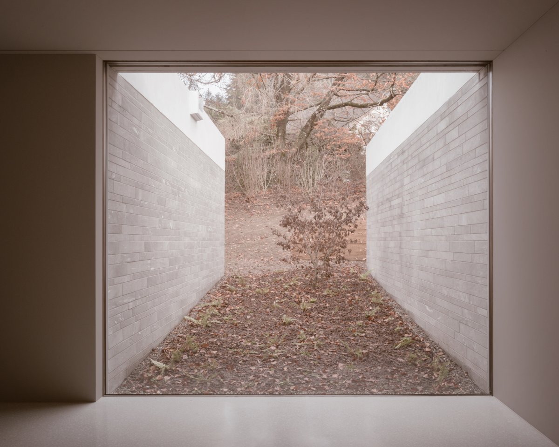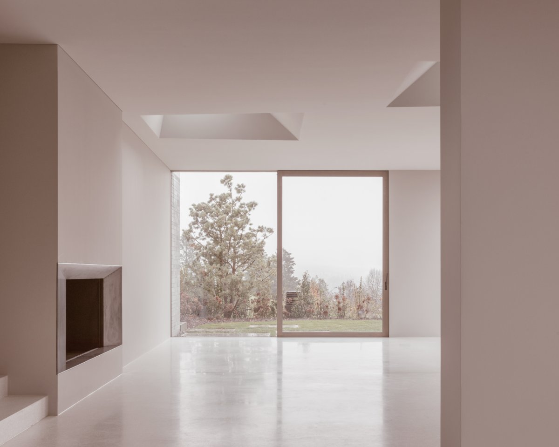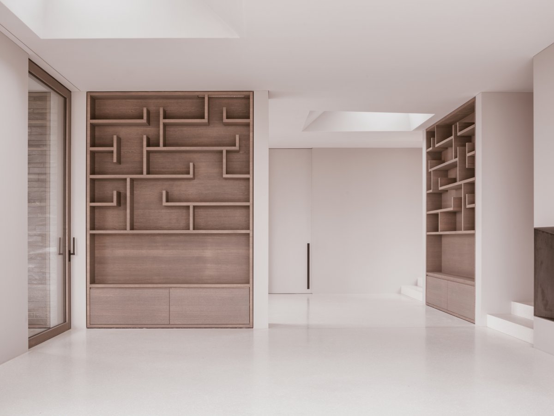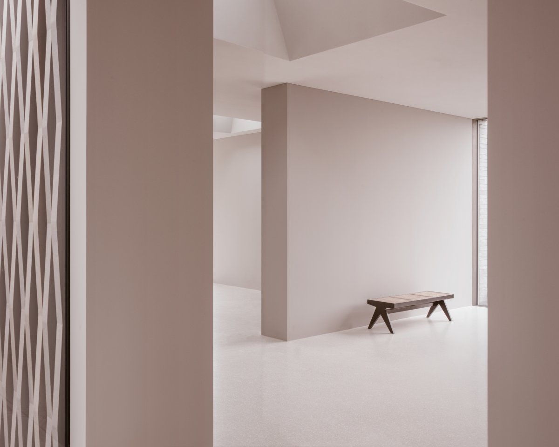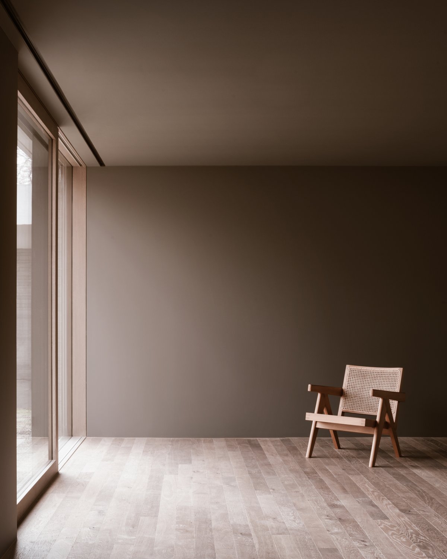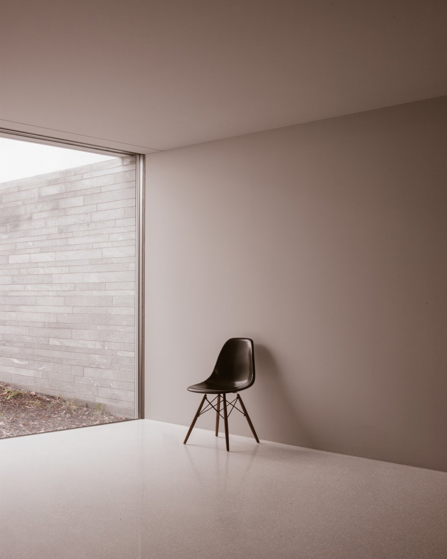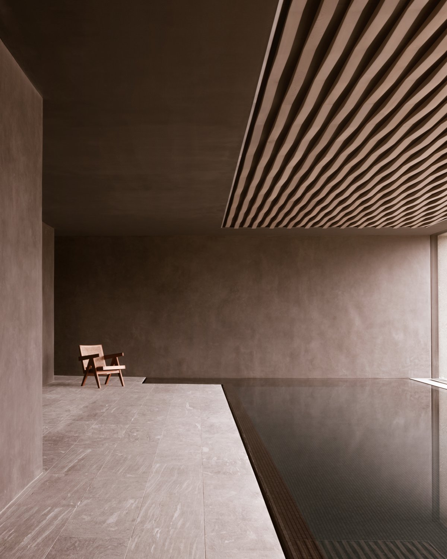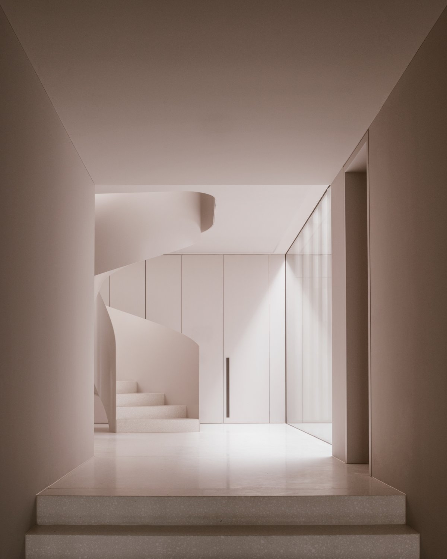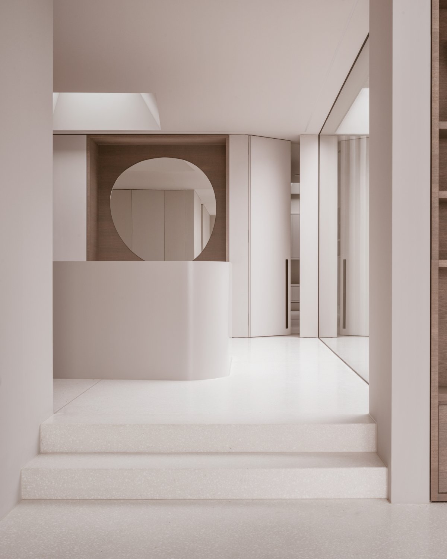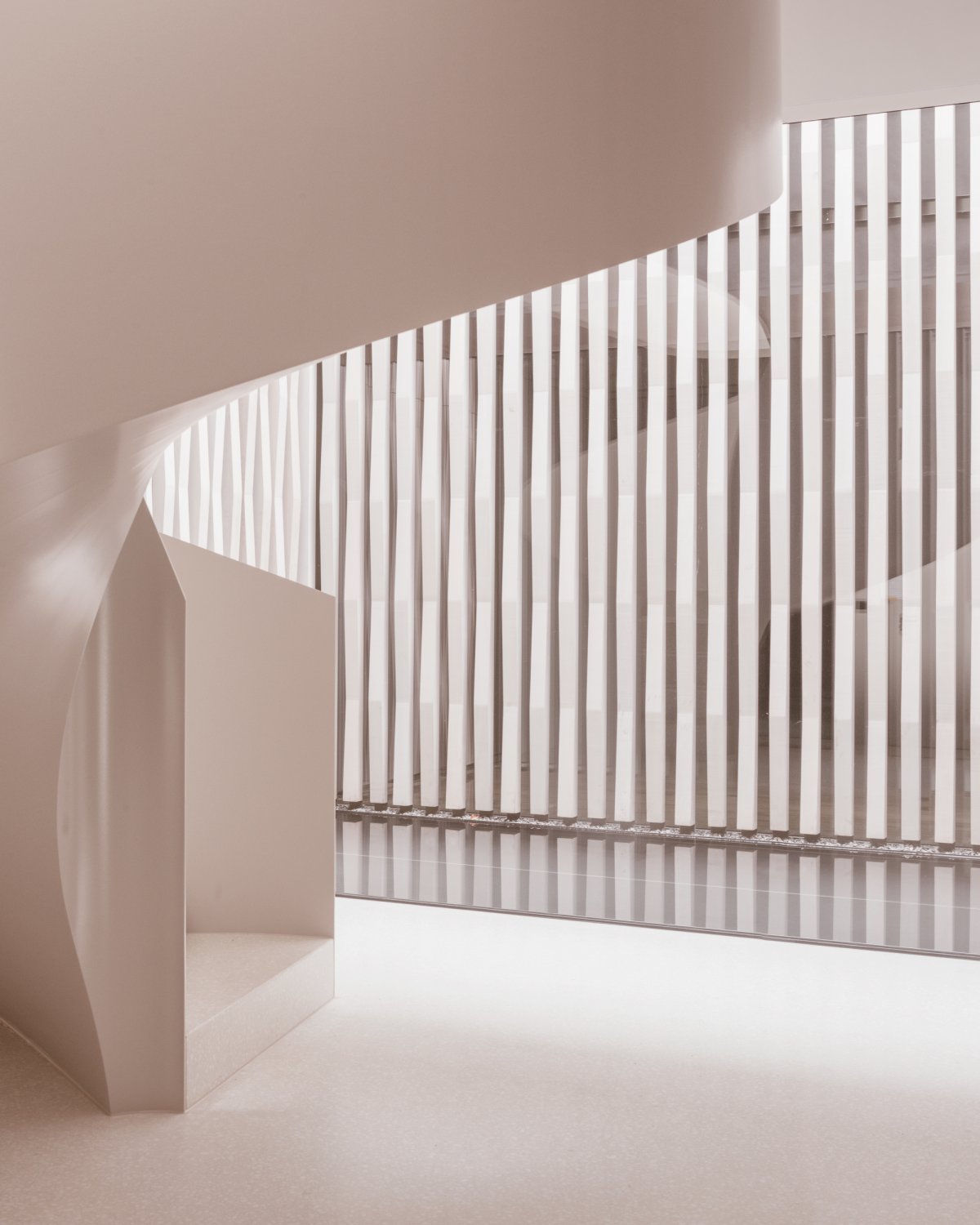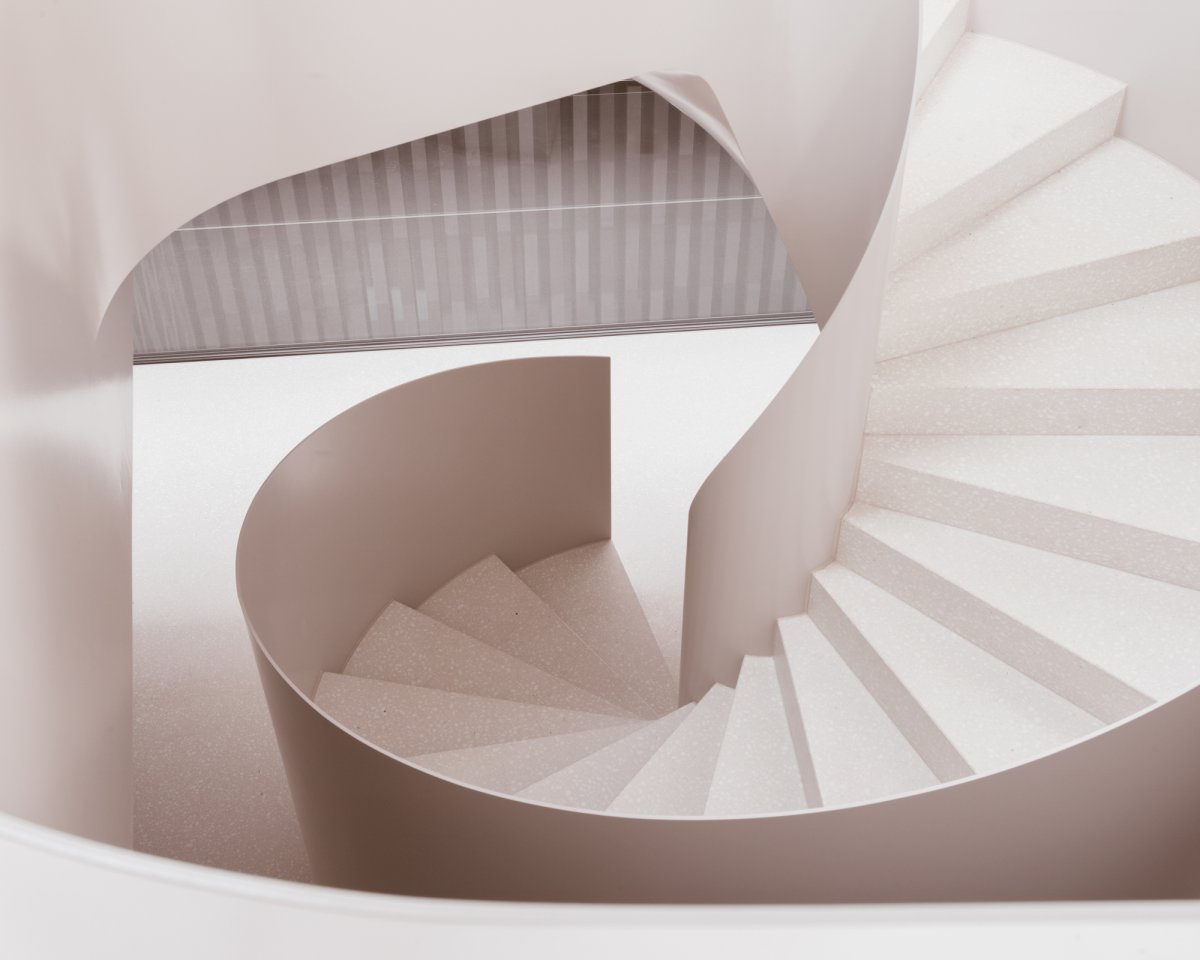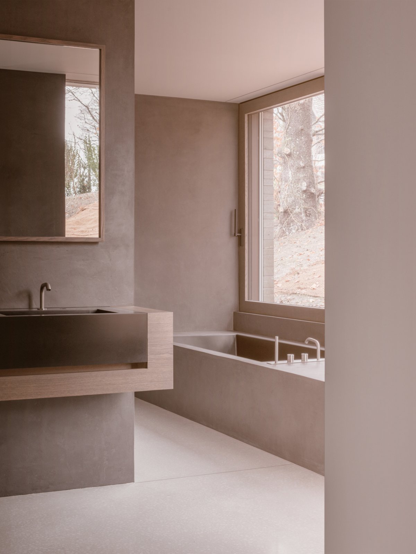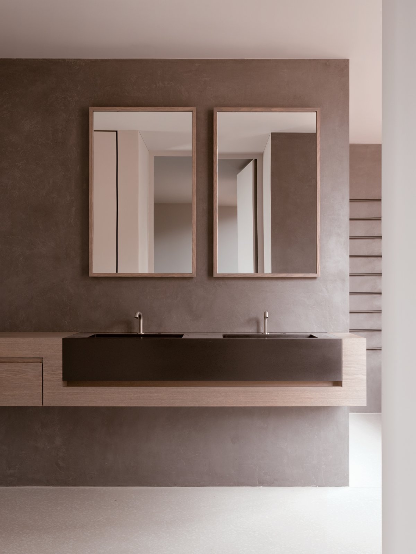
Designed by Swiss-based design studio Think Architecture, House in a Park consists of a series of single-storey, freely arranged Spaces on a park-like plot. The structures are held together by a continuous roof edge that forms a transition to the undulating roof landscape. These volumes take their inspiration and height from the natural contours of the area and blend themselves harmoniously into the green surroundings.
This basic sinuous shape conceals the actual size of the house, and its projection and recesses allow it to blend into the landscape of the surrounding park. All rooms have direct garden entrances and, depending on their appearance, offer panoramic views of the park towards the mountains or stunning views of the Lake Zurich basin.
At the heart of the floor plan is an atrium that provides attractive lighting and brings nature into the heart of the house. The basement is completely below ground level, visible only near the existing supporting walls.
The building is clad in light grey natural stone veneers. Horizontal layering of natural stone finishes highlights the natural appearance of the structure emerging from the ground. The upper edge of the single-storey facade is completed with continuous concrete surfaces, while creating a transition to the rooftop landscape.
Large wood and metal Windows in oak and anodized metal add to the building's appearance. Occasional skylights enhance the roof landscape, generating zeniorlight and providing an additional line of sight to the surrounding treetops.
- Architect: Think Architecture
- Photos: Simone Bossi
- Words: Gina

