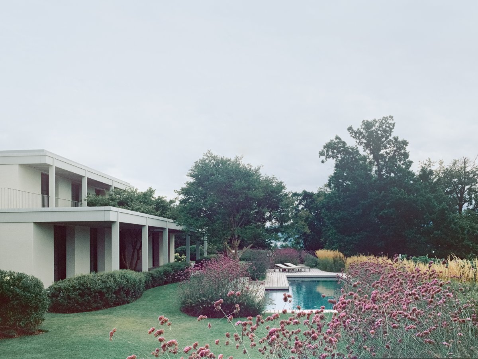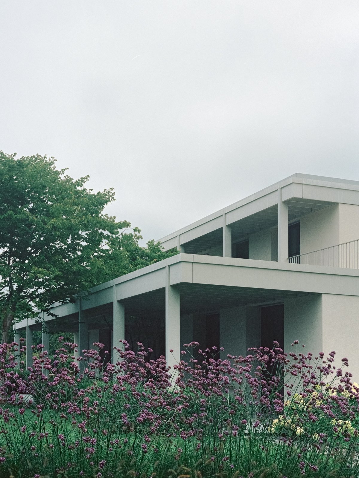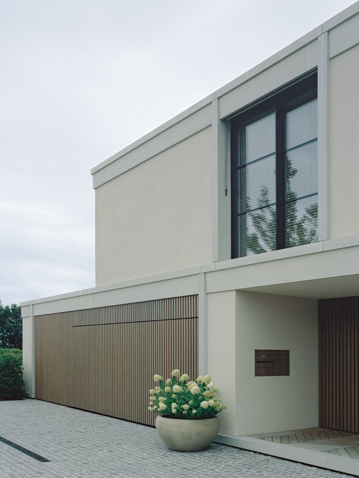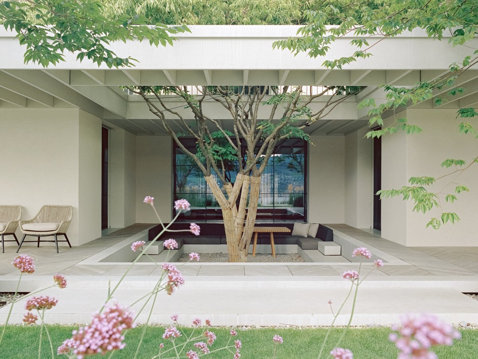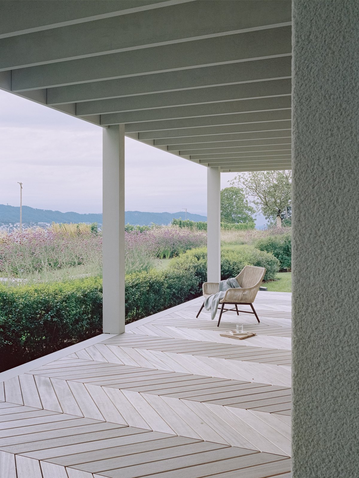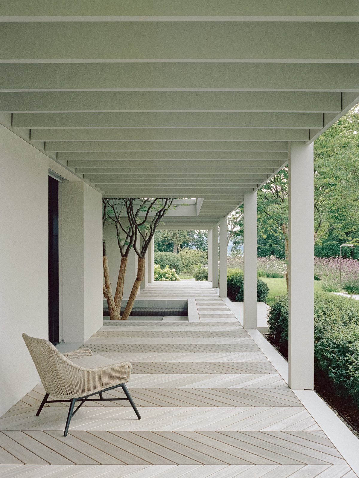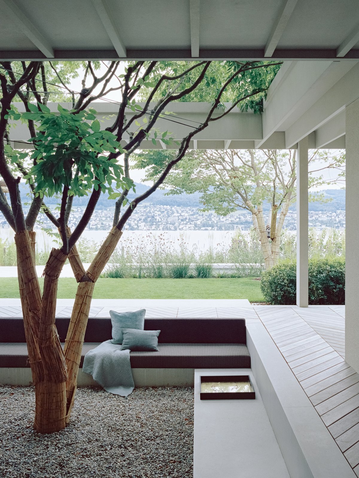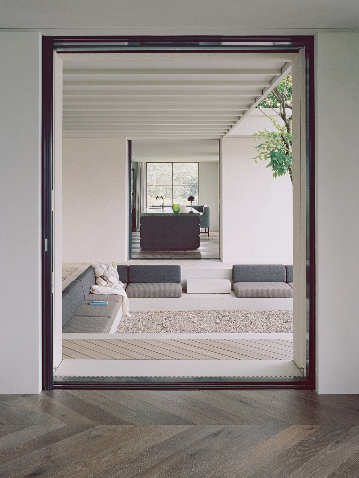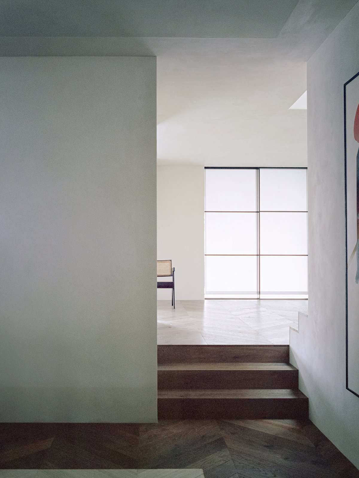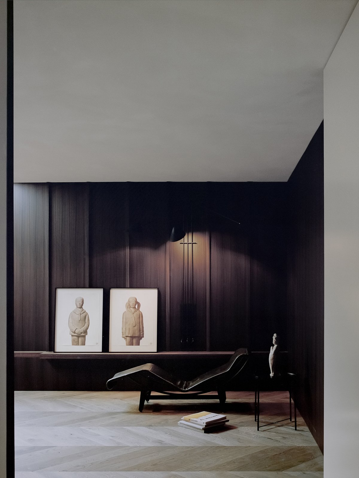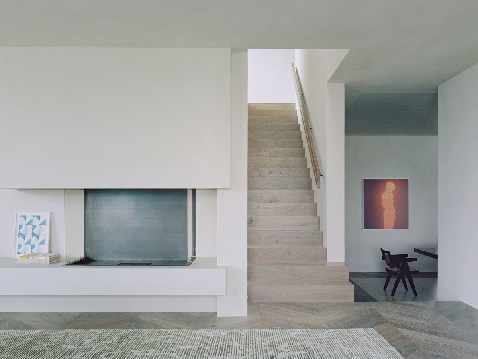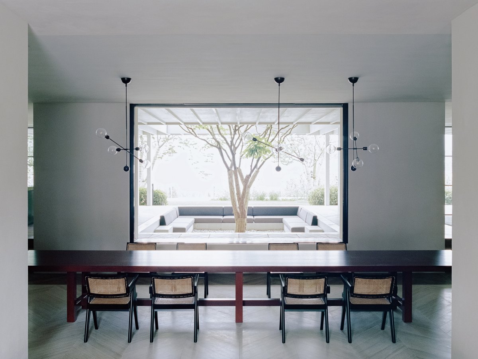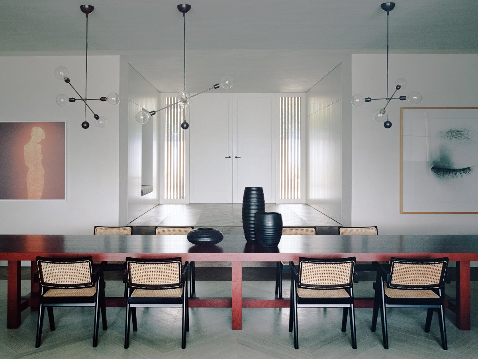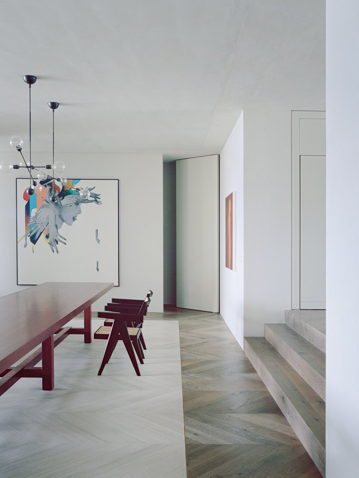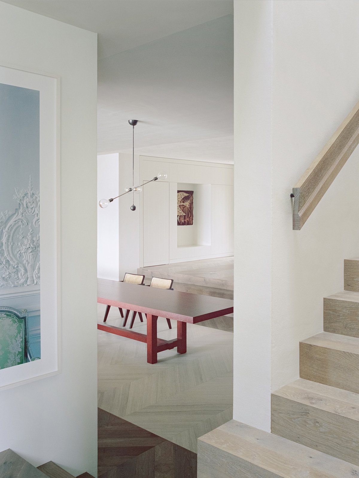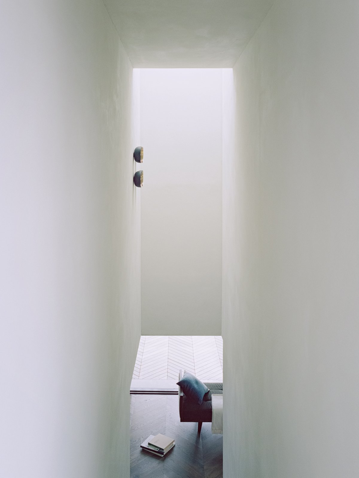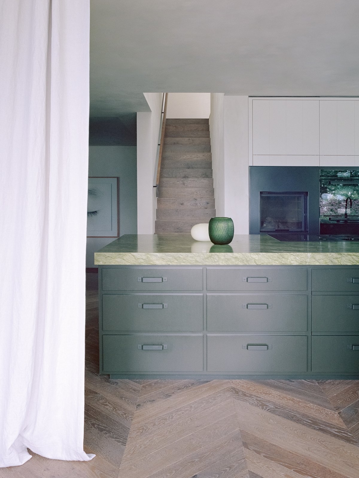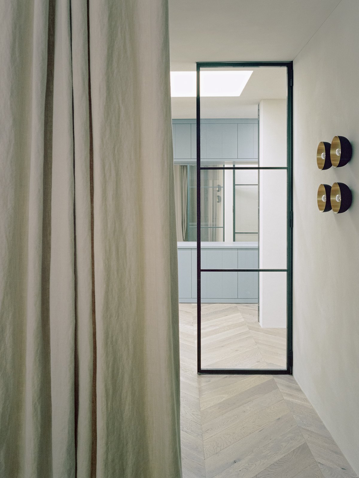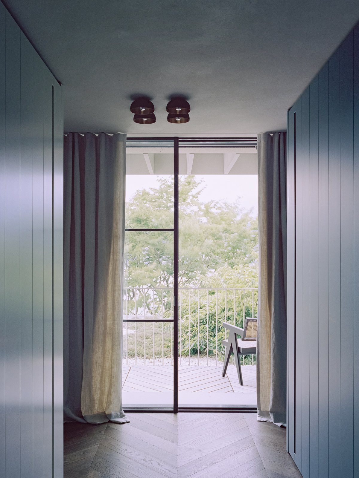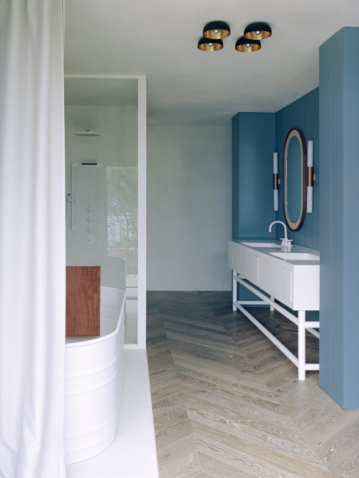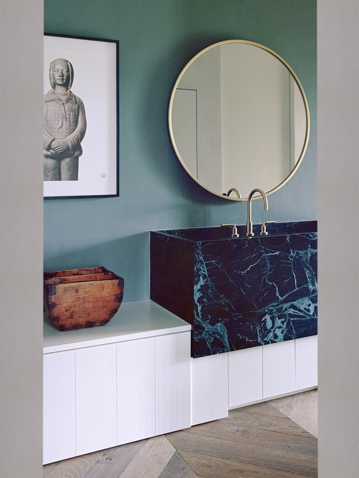
Swiss firm Think Architecture has built a home in a vineyard that includes balconies and sunken courtyards with views across Lake Zurich. The house is located in a meadow of wildflowers outside a small vineyard near Lake Zurich.
Vineyard House Zurich Vineyard House Zurich was designed by Think Architecture for a young family of four, and the owners said their main request was for the House to be modern with a simple and symmetrical layout. "Although symmetrical villas have dominated architectural history for a long time, in recent decades they have tended to be neoclassical imitations," said the studio. "Vineyard House aims to prove that this particular spatial arrangement still has its place and can be translated into contemporary design."
The house consists of a pair of stacked rectilinear volumes, both punctuated by high recessed Windows that offer views of the surrounding landscape. A three-metre-wide balcony runs the entire length of the lower volume of the house, with a chevron-patterned decorative floor.
At its heart is a small sunken courtyard centered around a tree, a design that particularly aligns with the sequence of the interior reception rooms. Cushions surround the perimeter of the courtyard, allowing the family to relax during the warm summer months while overlooking the lake. To complement the exterior of the house, it was painted with off-white stucco and the surfaces of the interior living Spaces were painted with lime. Chevron oak flooring also runs the length of the corridor, echoing the decor on the balconies.
- Architect: Think Architecture
- Photos: Simone Bossi
- Words: Gina

