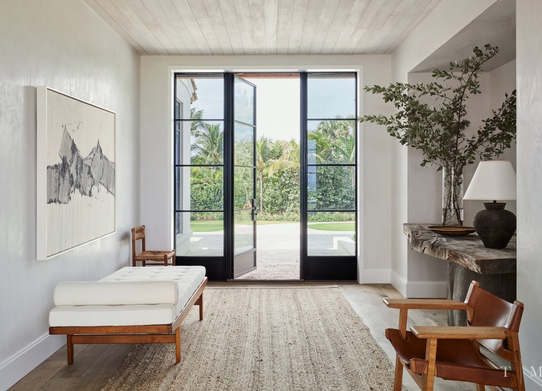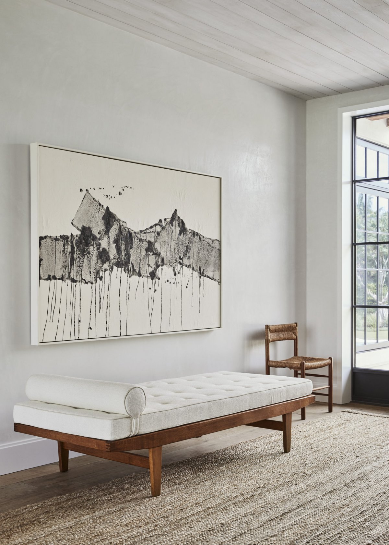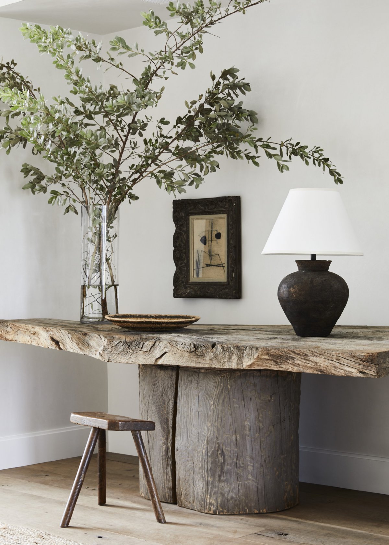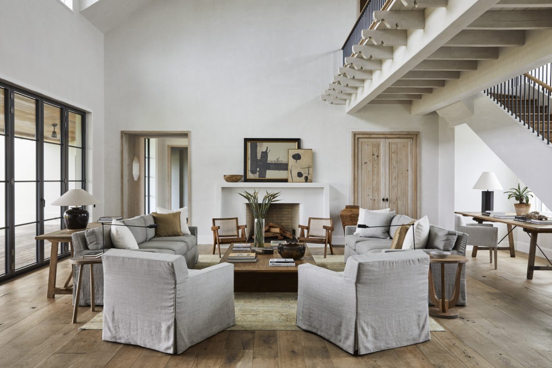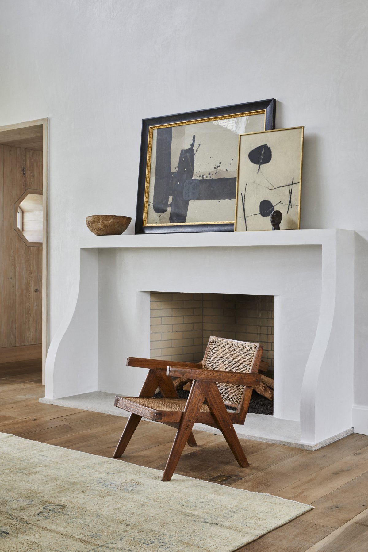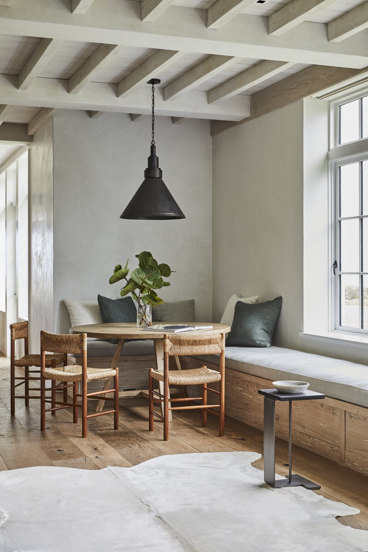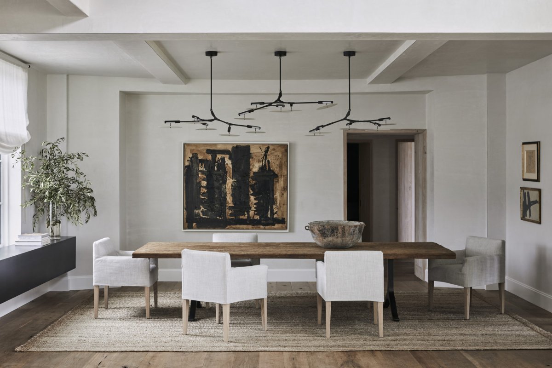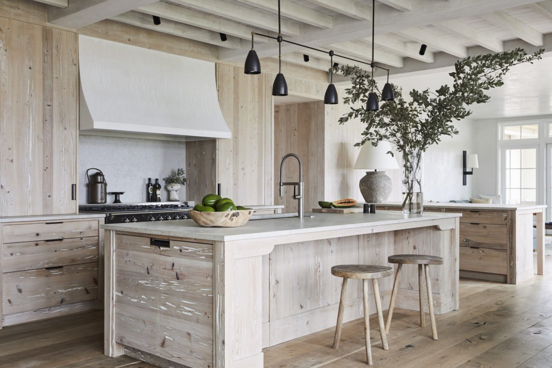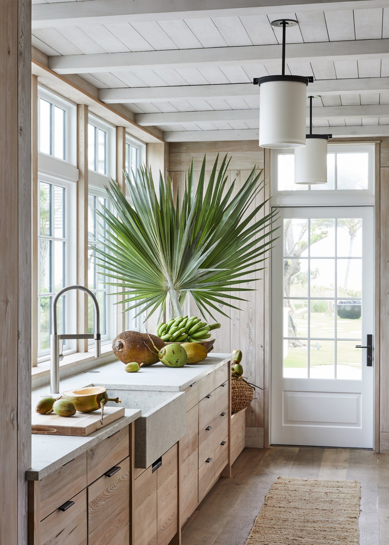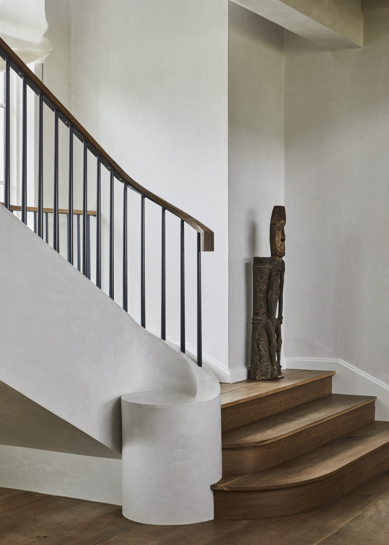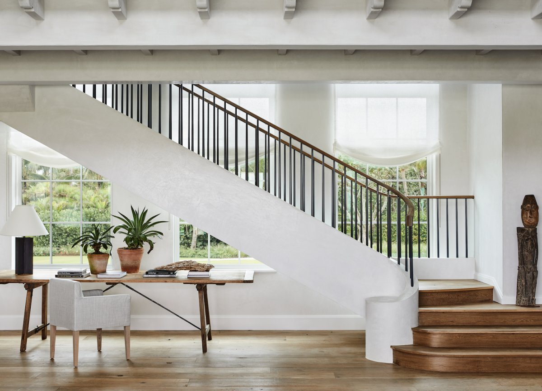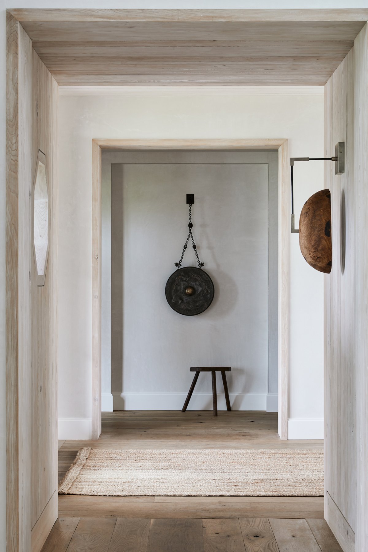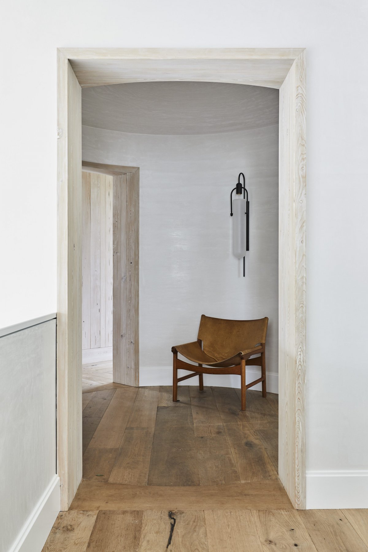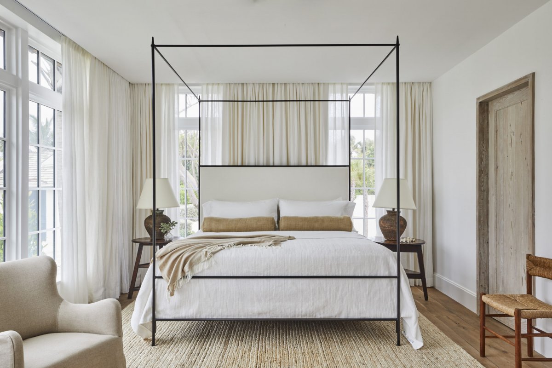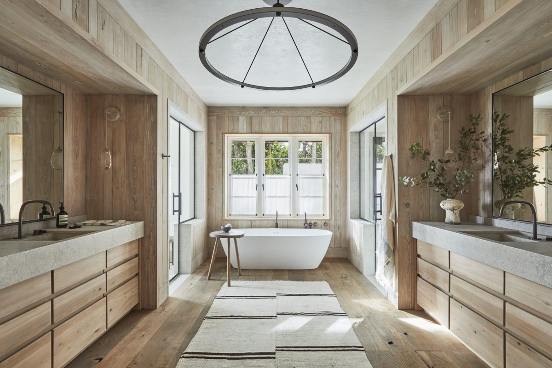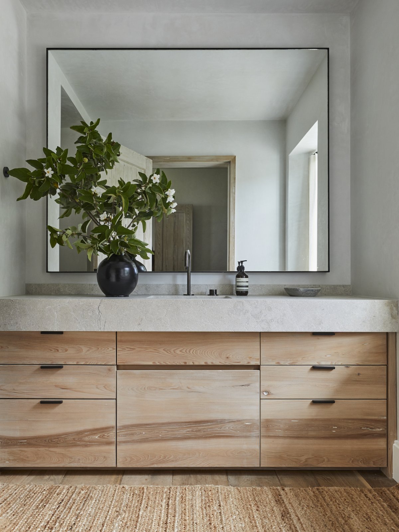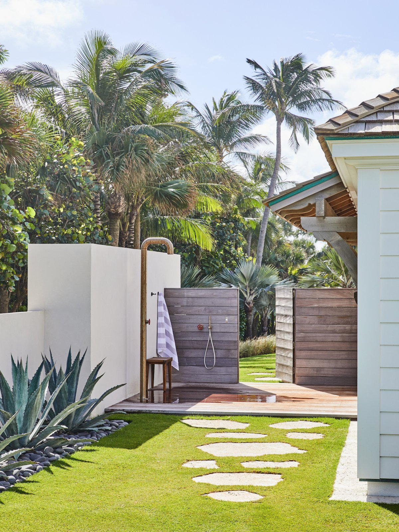
When Thomas Melhorn architect Christian Thomas was asked by clients to pinpoint a site for their dream house, it was the start of something special. The search covered a broad stretch of 40 miles up and down the Florida coast, with the only proviso it had views of the ocean, and privacy. “After bouncing around for six months, I found these two pieces of property, raw land on Jupiter Island that were adjacent but had been separated,” recalls the local architect, adding, “the clients bought it sight unseen and flew down to this forest on the ocean that you couldn’t really see, and that’s where it all began.”
The brief is as compelling as the search for land, a blank sheet of paper with ten evocative words that a holiday home should encapsulate rather than a prescriptive list. In a practical sense, the design needed to accommodate the clients, a couple from New Jersey and three grown children, who were creating a family of their own here. Build a house that has all the features for this wonderful family, making it feel manageable and very human in scale.
The new main house covers an area of 835 square meters, of which includes a 102 square meters of hostel, the architect without traditional rectangular building, it designed a composed of several different volume building houses, and buildings and the beach there is a certain Angle, as a result, the beauty of the Atlantic ocean from every room.
With a nod to the old Florida vernacular style, the house is divided into two parts: a formal wing parallel to the ocean and a family wing splaying off at an angle. “If you pull into the property, you are only addressed with portions of the house at any given time, you only ever see vignettes, and that was intended to make it feel cottage-like,” the architect explains. The varied views this affords is another advantage of the home’s unique siting. “As you circulate through the house, you have these different presentations of the ocean,” he says.
The materials and furniture were chosen to reflect the passage of time. The studio wanted the material to be shiny and dated because they thought it would add to the story. Over time, these nicks and scratches will be remembered for generations. This practice is consistent with wabi Sabi, a Japanese philosophy long followed by Christianity, which seeks perfection in imperfection.
- Interiors: Thomas Melhorn
- Photos: Nicole Franzen
- Words: Alexandra Gordon

