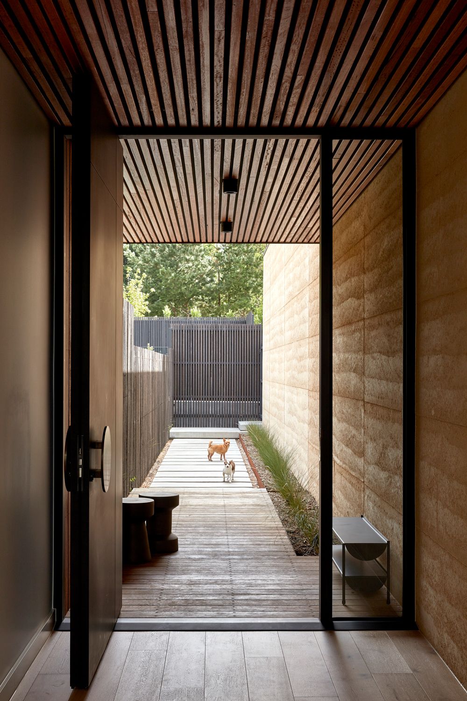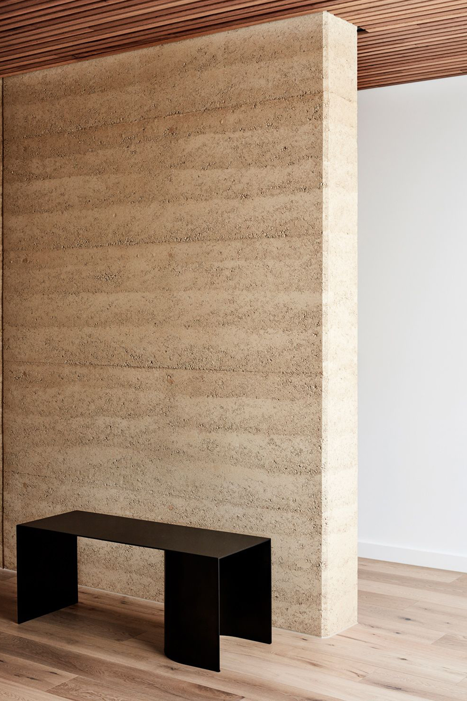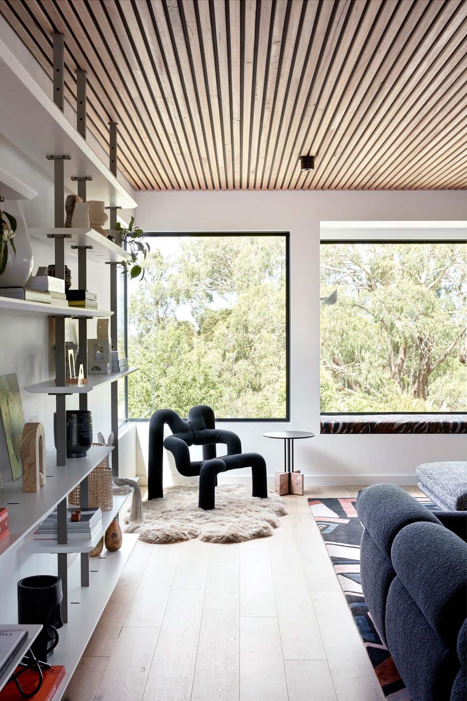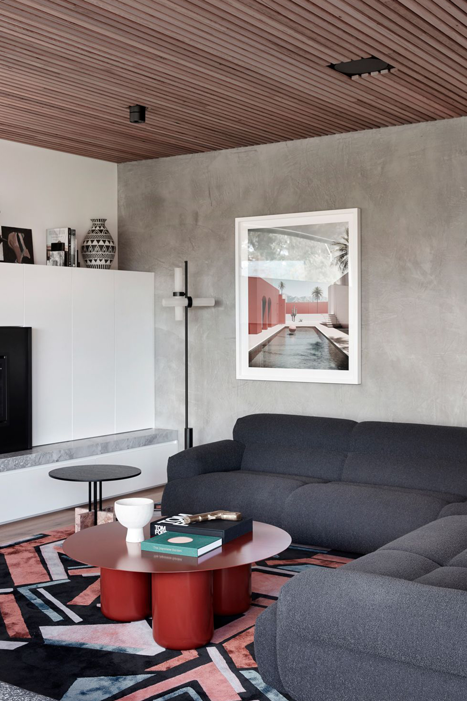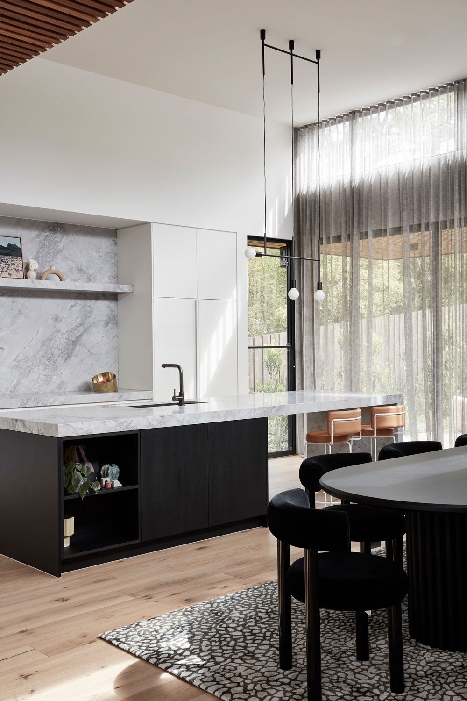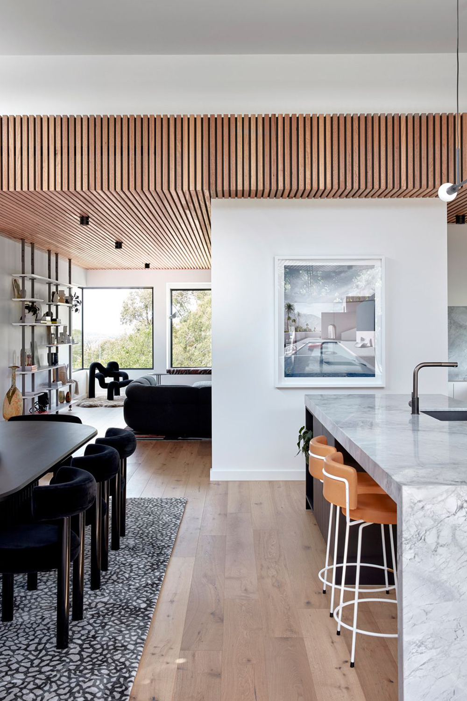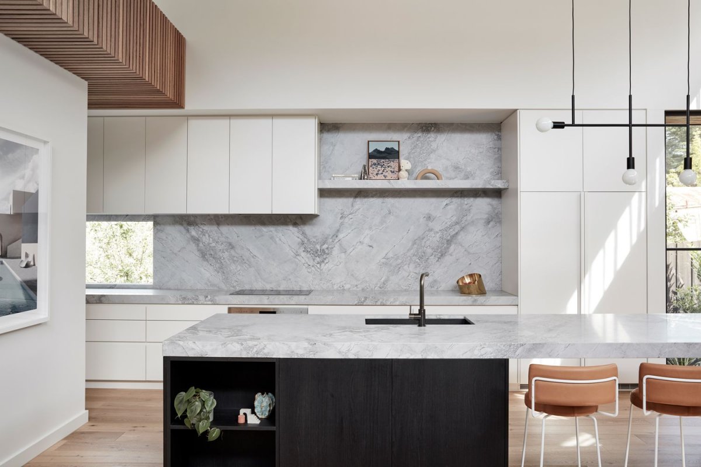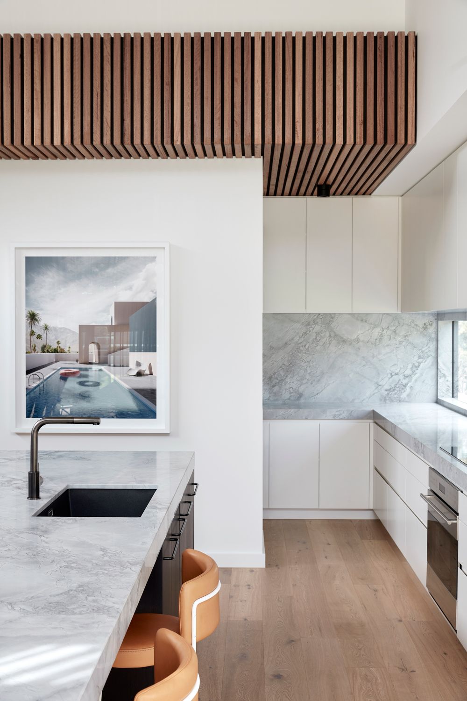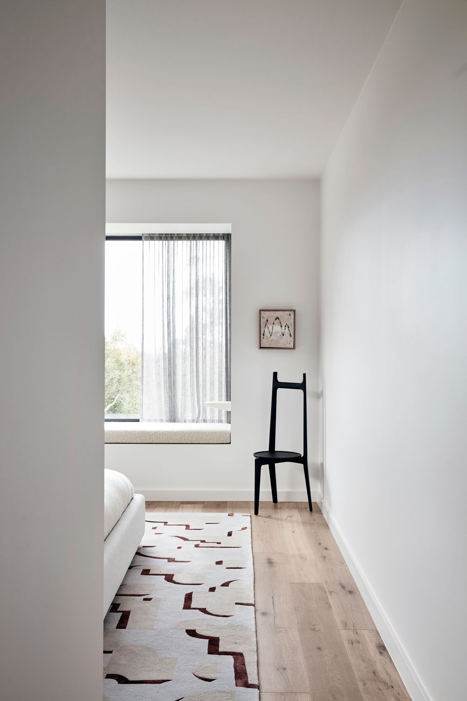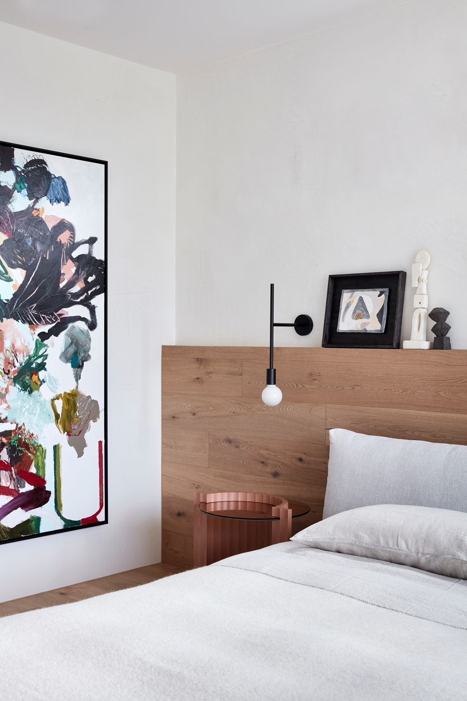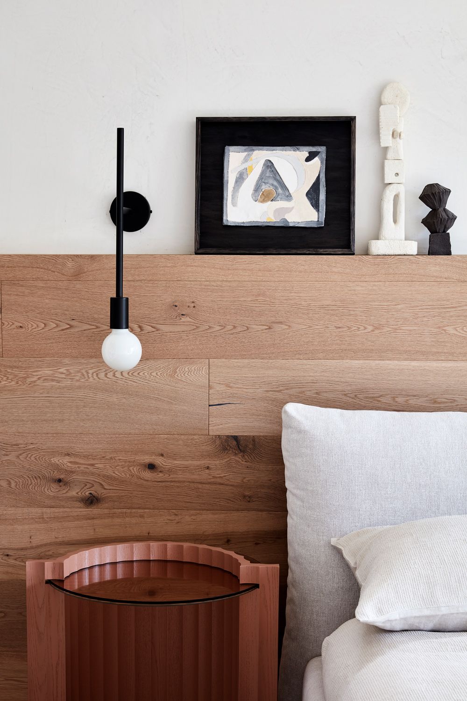
Located in Red Hill, Melbourne, Australia, Cora House is a picturesque residence designed by Tom Robertson Architects. Architect Tom Robertson took on the difficult task of entering the project after it had already started, relying on the client's love of wood and bold material choice to realize the dream of a contemporary entertainer in the picturesque Red Hills of the Mornington Peninsula. Named after one of the client's grandmothers, Cora House celebrates natural materials and whimsy. Having completed a number of commercial and residential projects together, the client is full of young energy and in 2018 they embark on an exciting journey to build their own home.
The timber batten ceiling defines (and unifies) all general public areas, while contrasting against the raised painted ceiling above the kitchen. It adds to the warmth of the timber floor and creates a strong sense of homeliness.A combination of natural stone, terrazzo, glazed mosaic and rammed earth was then selected throughout the rest of the house to both offset the feature ceiling and imbue the home with a hint of luxury.
The upper level sees the primary living and master suite straddling the entry access spine, as the kitchen and dining then flow out onto an outdoor terrace and pool. The lower level, featuring additional bedrooms, powder room and another informal living space, is accessed via the central timber stair. A skylight filters light down through the void, as the stair meanders around the internal garden.
- Interiors: Tom Robertson Architects
- Photos: Sean Fennessy
- Words: Qianqian

