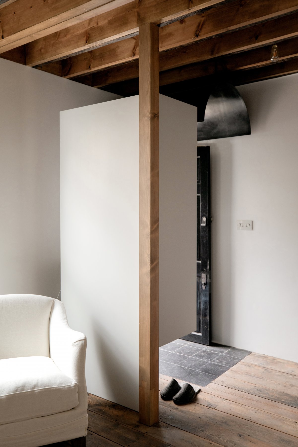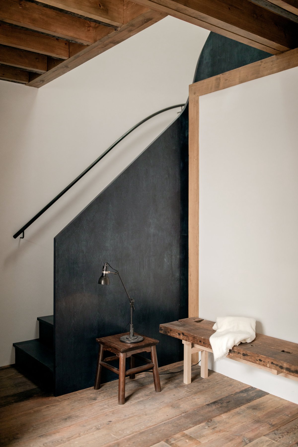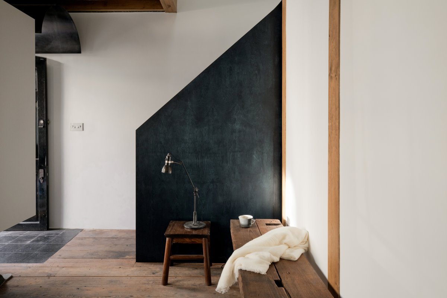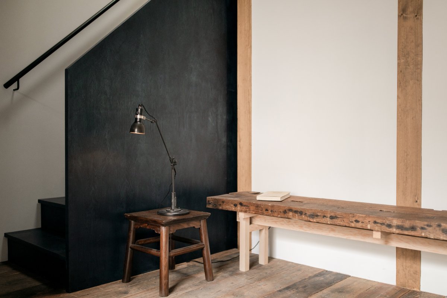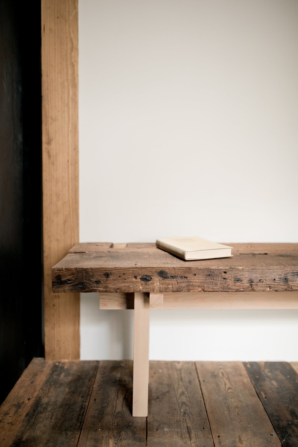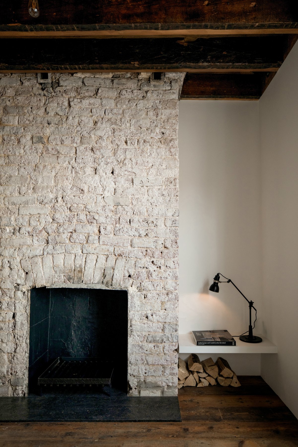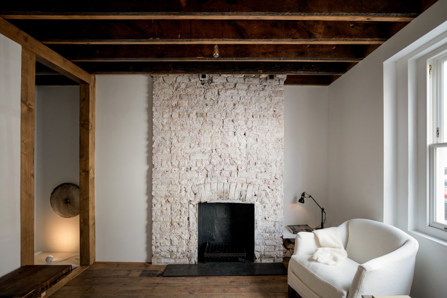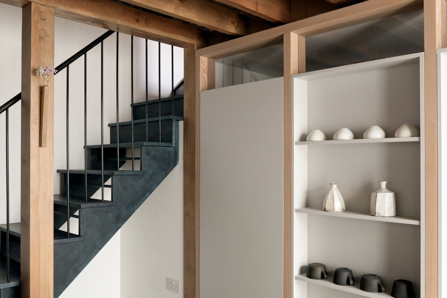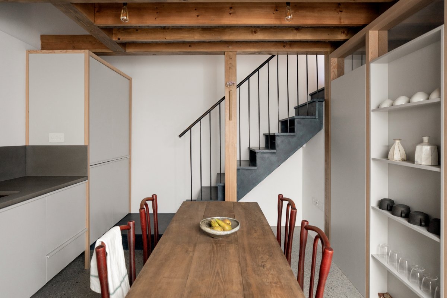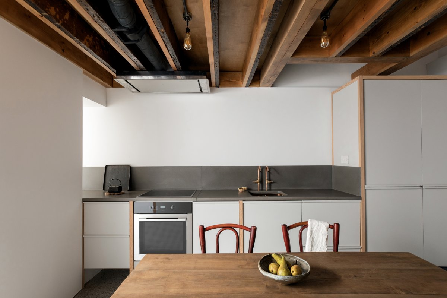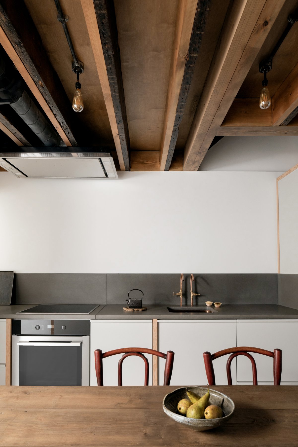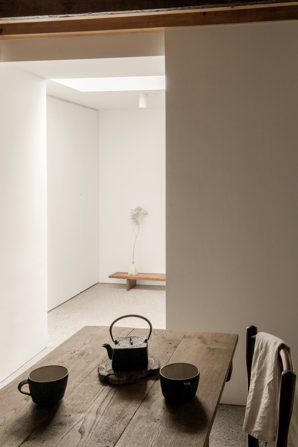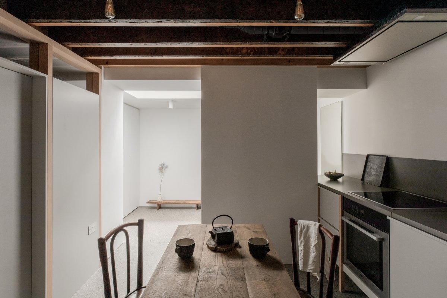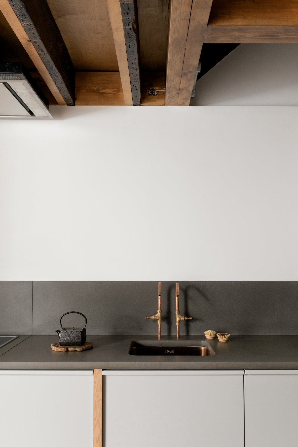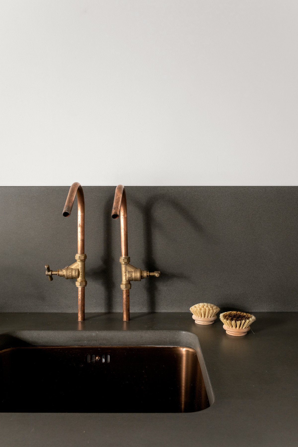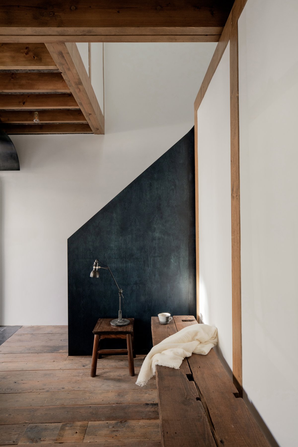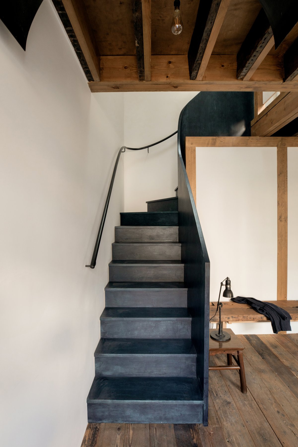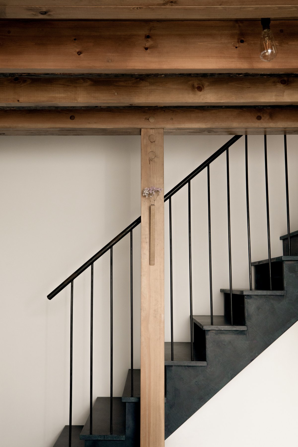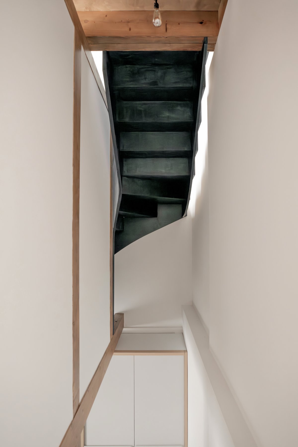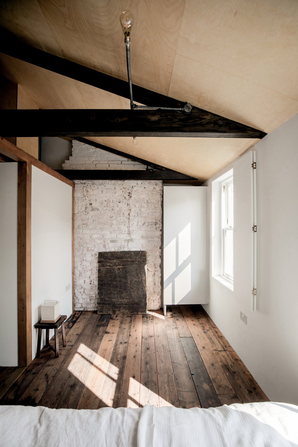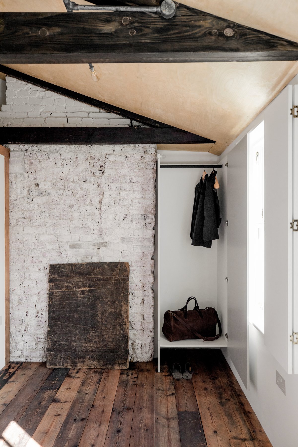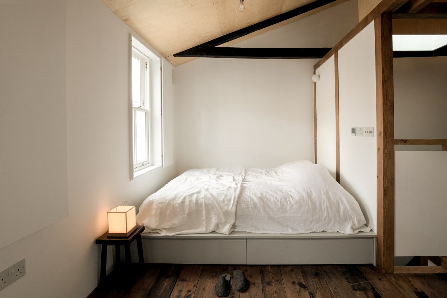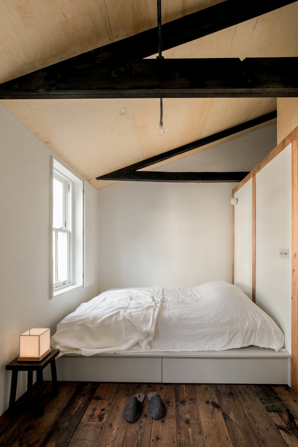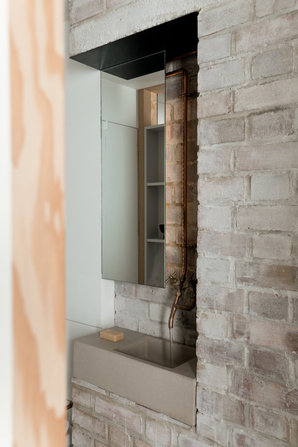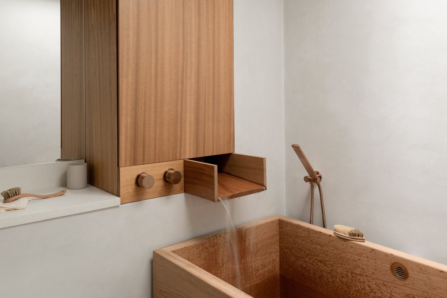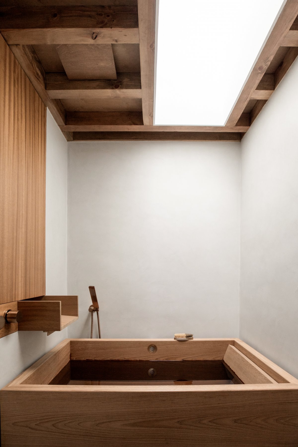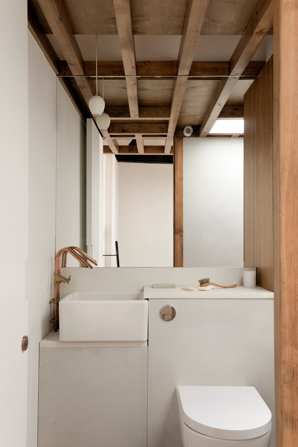
Tuckey Design Studio has completed a transformative renovation of a three storey, early Victorian terrace house in Knightsbridge, London. The practice has reimagined the existing configuration to create a series of intimate moments and spaces to offer a serene urban retreat. Based in Hong Kong, Tuckey’s client was in search of a more personal alternative to hotel stays during his frequent trips to London.
The brief was to create a minimalist, monastery-like space that provided a relaxing escape from the freneticism of central London. The work also needed to serve as a minimalist and refined backdrop to the client’s personal collection of object d'art.
The house was stripped back to its bare bones; the tactile character of the rich timber floor joists below and roof trusses above encouraged Stilwell and Hirayama to revel in their imperfections rather than concealing them. A natural material palette was conceived from here; white walls serving as a backdrop to stone, timber, concrete and exposed brick.
There is a staircase positioned at each end of the room, one of which is concealed behind a wall and leads down to the lower ground floor. A large, timber sash window draws natural light into the living room while an original chimney breast acts as a focal point; exposed and painted in a limewash across all the three storeys to visually heighten the space and add a sense of continuity throughout. Excess pitch pine rafters, removed during renovation, have been reinterpreted to form the body of a bespoke bench supported by new Douglas Fir legs, indicative of the house as a whole.
- Interiors: Tuckey Design Studio
- Photos: Fran Mart

