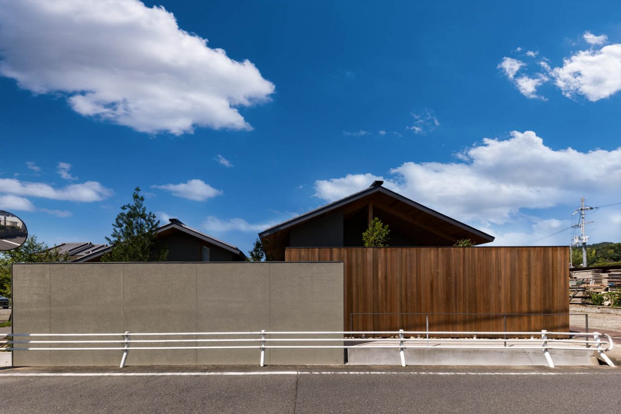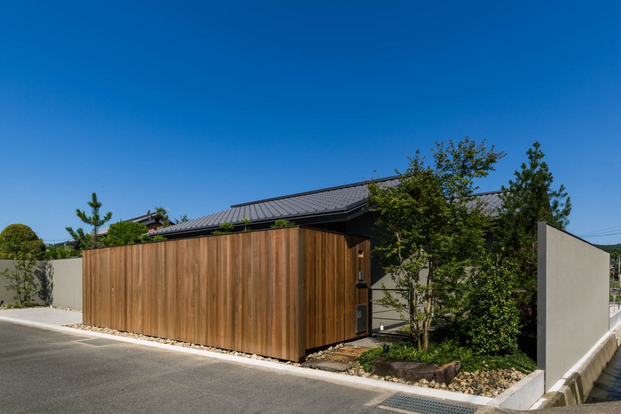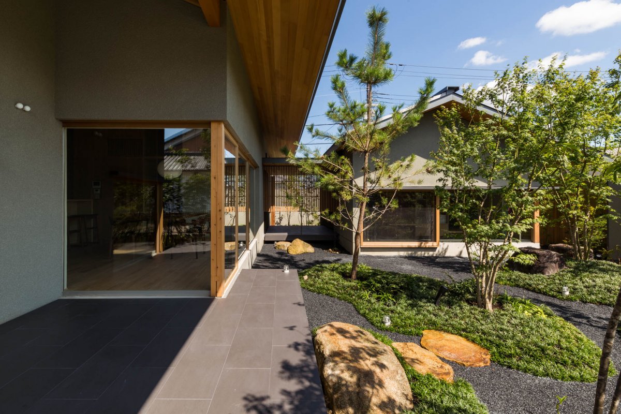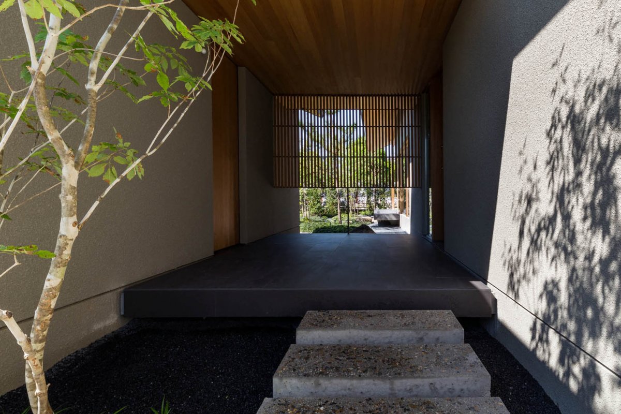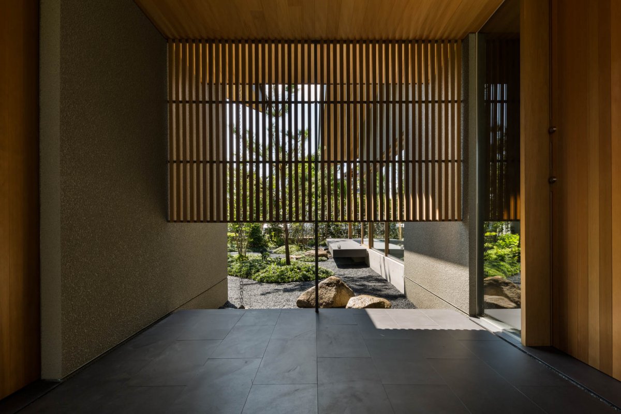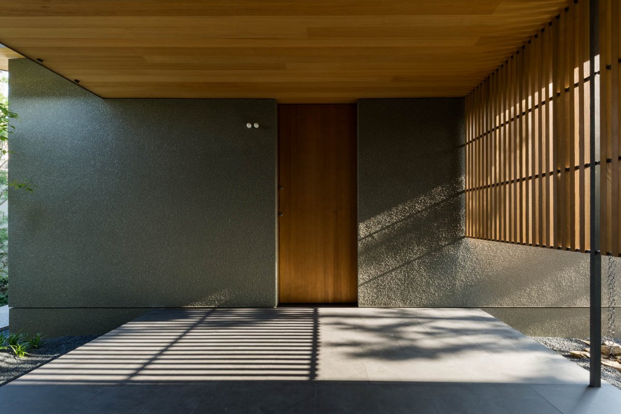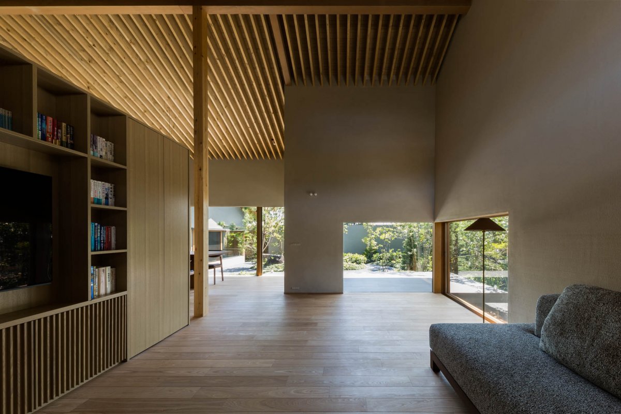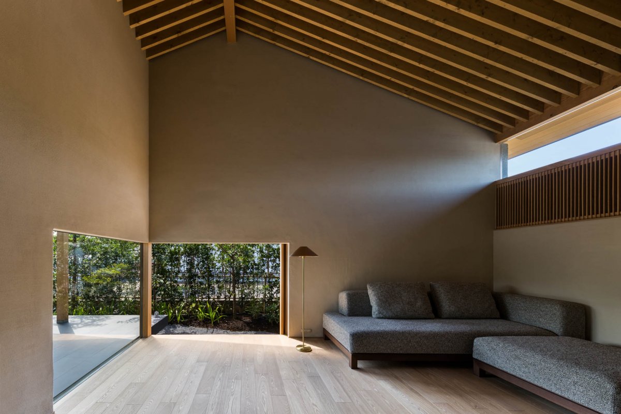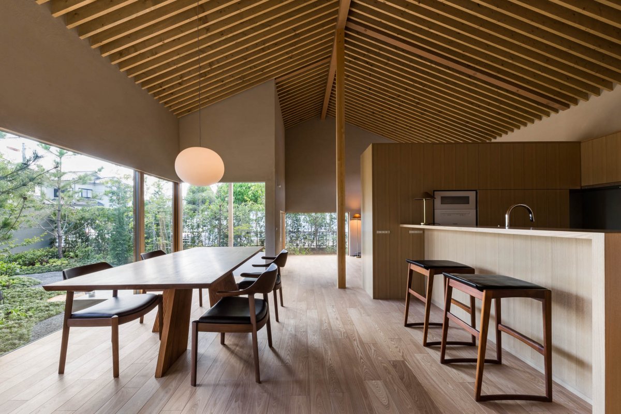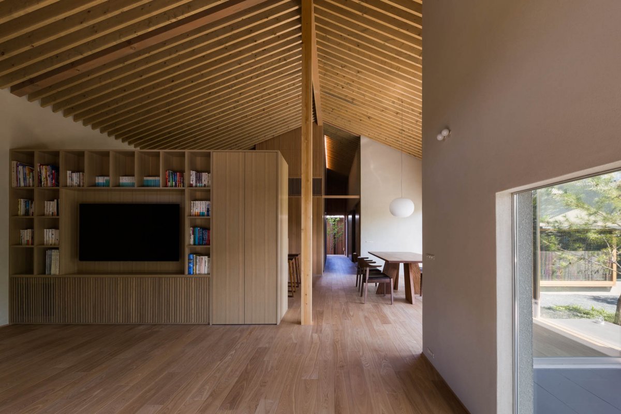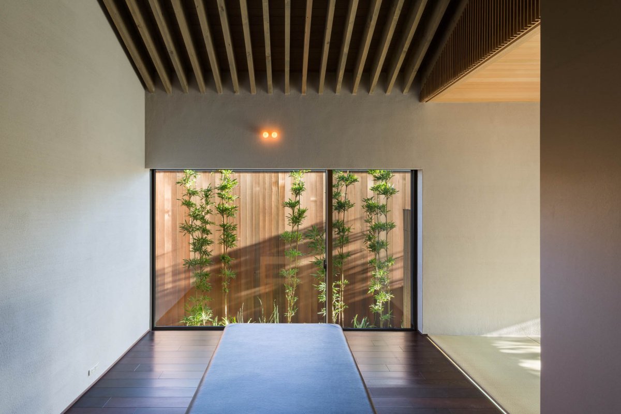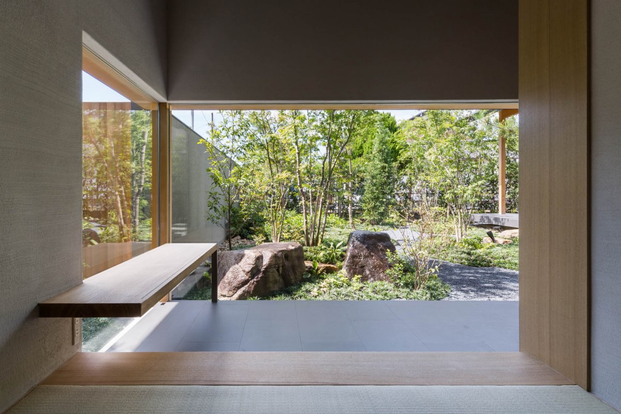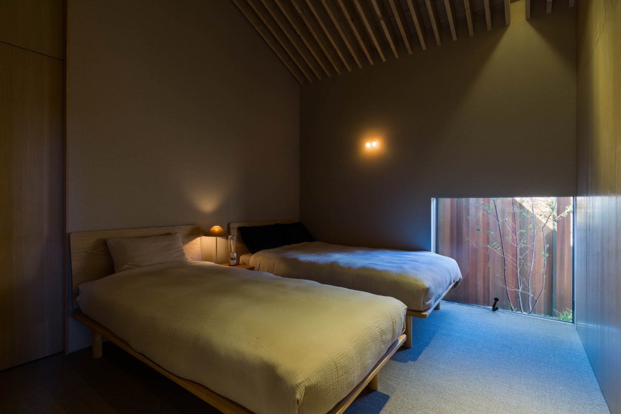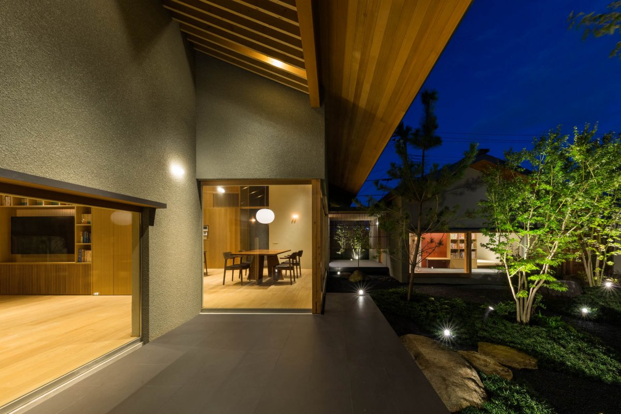
The site is located in the area where old wooden houses remain, close to Horyuji Temple. The owner was hoping for a new home while staying close to the good old traditions of the area.
The building consists of two flat houses, omoya and hanare, and the roof has a simple gable shape. The axis line of the building is aligned with the Chuguji Kyuwaden, and the roof of the Kyuwaden is shown facing directly from the south window of the dining room.
The structure of the roof is directly exposed to the ceiling, and the ceiling height is 4.4m in the high places, but the window opening height is limited to 1800mm and the line of sight is guided low to the garden.
The garden has pine trees, which are also found in Horyuji Temple and the surrounding houses, and is covered with fine gray crushed stone to create a monotone exterior space. Uemachi Laboratory aiming for a new expression that does not get buried even though it uses designs and materials that fit the cityscape.
- Interiors: Uemachi Laboratory
- Words: Gina

