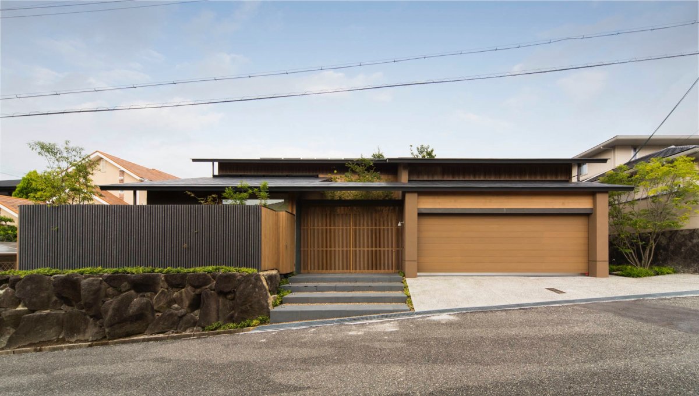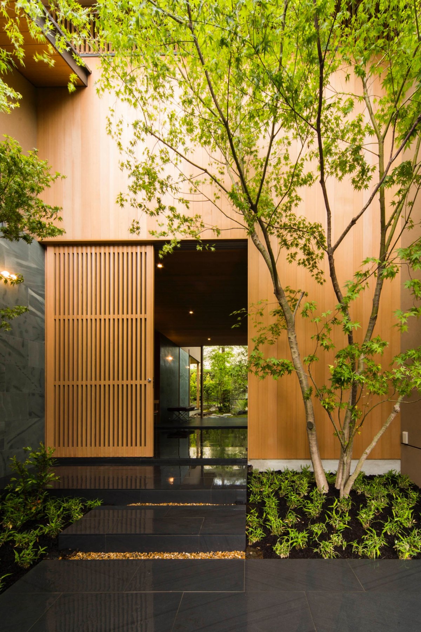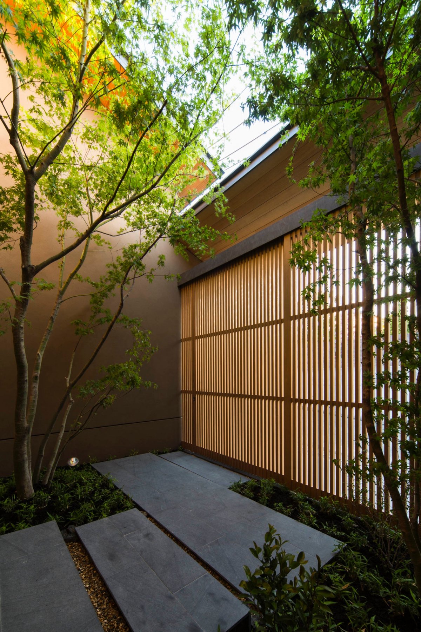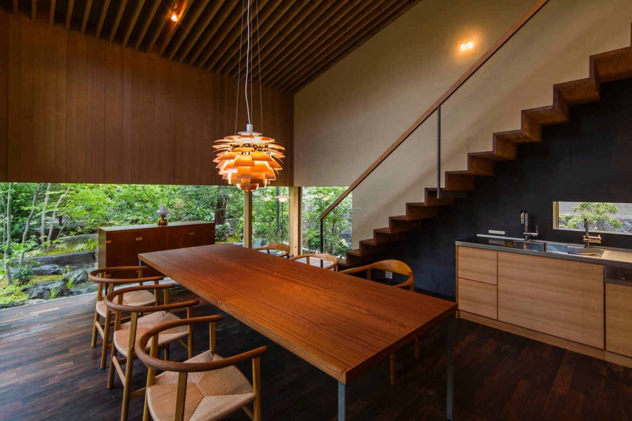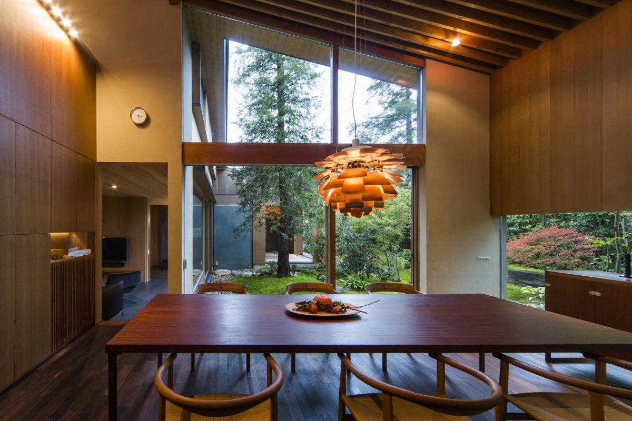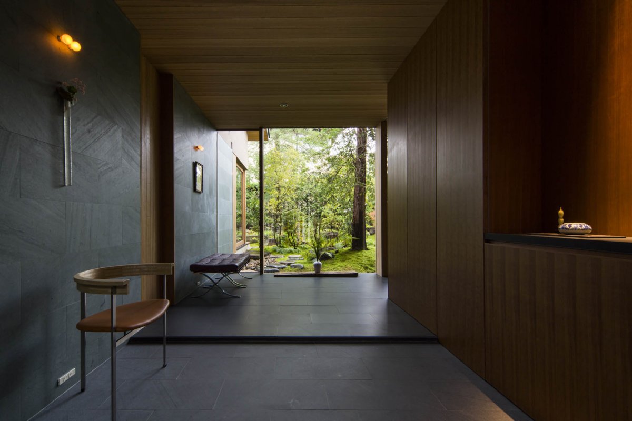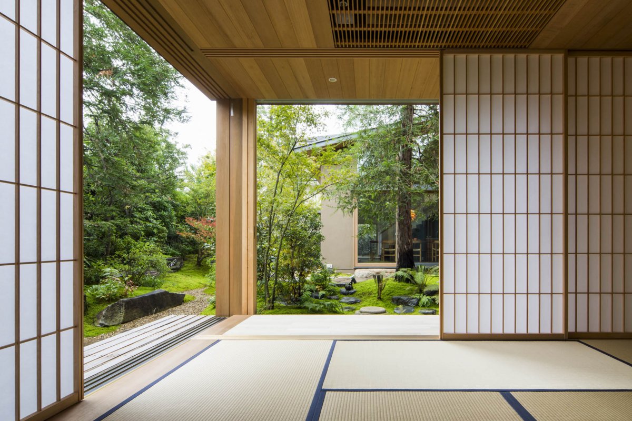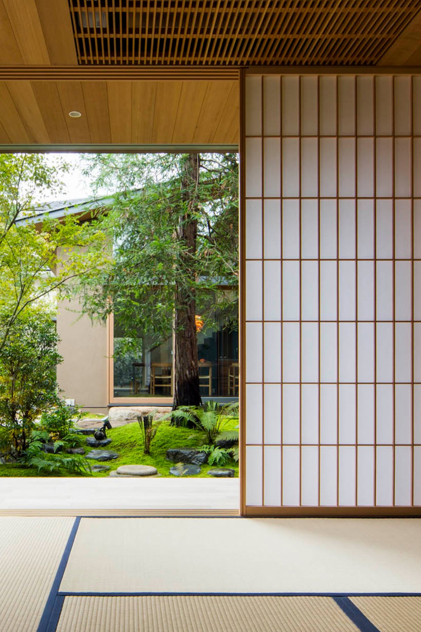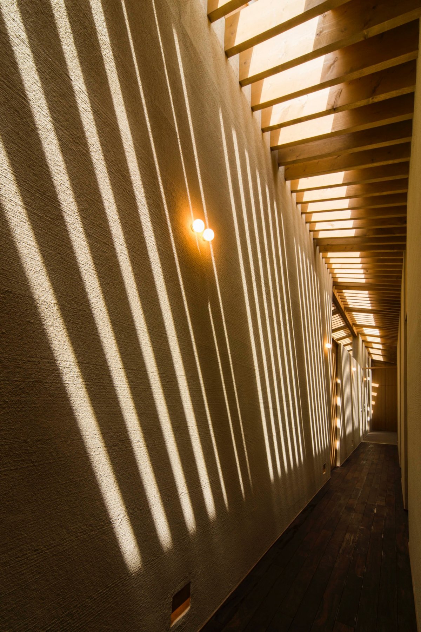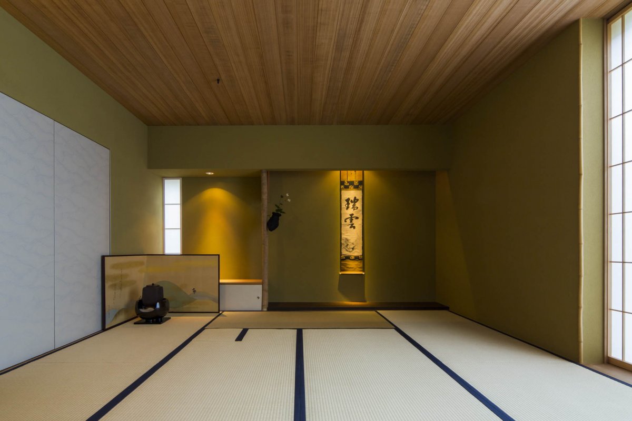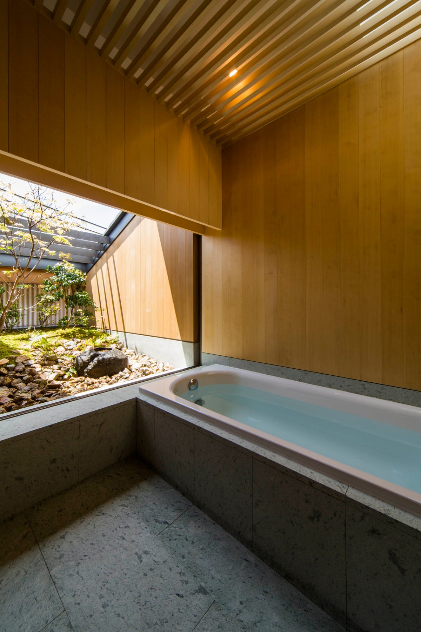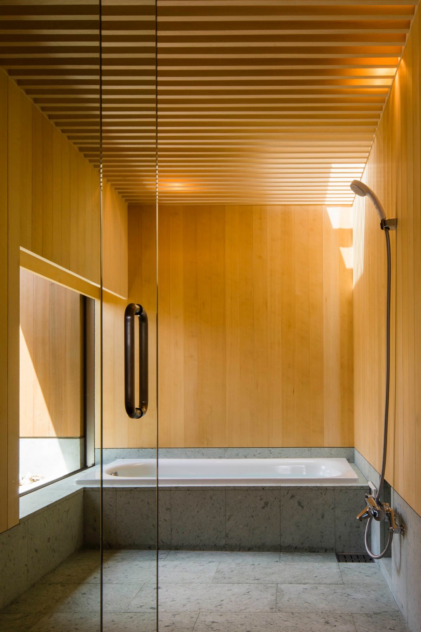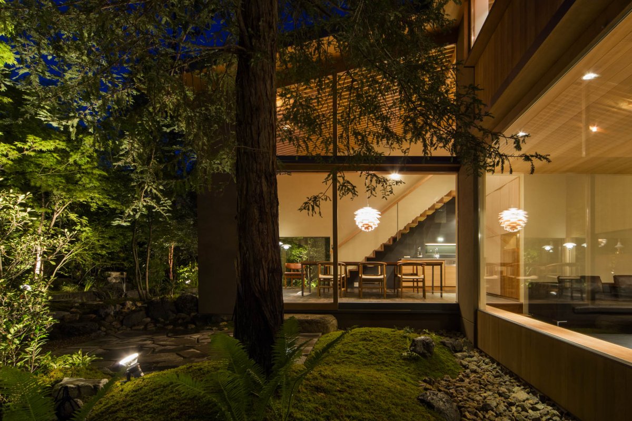
Japanese practice uemachi laboratory has crafted a family home that forges an intimate relationship with the natural environment. located in a quiet residential neighborhood.
The owners of house in nara requested that the design featured a tatami room which opened to the garden, separate accommodation for the family’s mother and plentiful storage.the property’s garden – designed by landscape architects araki design – surrounds the building, ensuring that all aspects of the dwelling offers pleasant external views.
natural materials are used throughout, with wooden fixtures and fittings permeating the home. in addition to filling the residence with daylight, large areas of glazing dissolve boundaries between indoor and outdoor space, emphasizing the close bond the structure shares with its surroundings.
- Interiors: Uemachi Laboratory
- Photos: Kazushi Hirano
- Words: Qianqian

