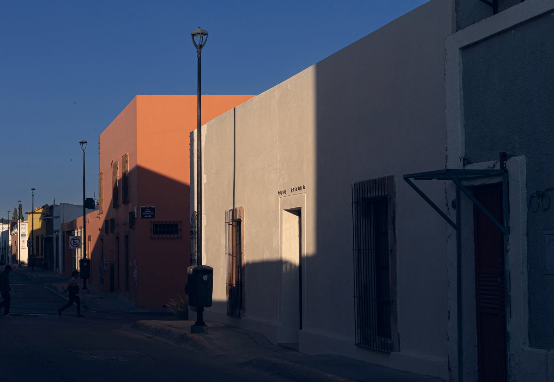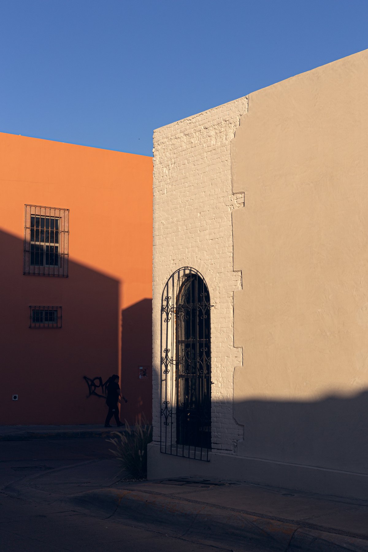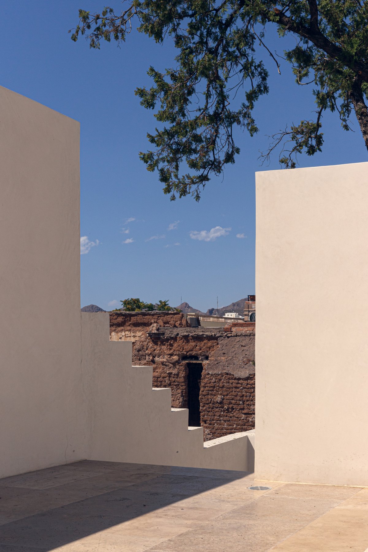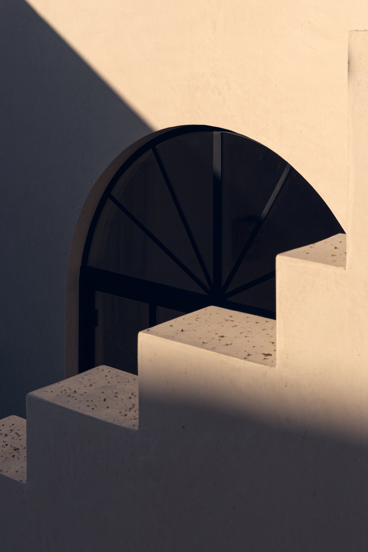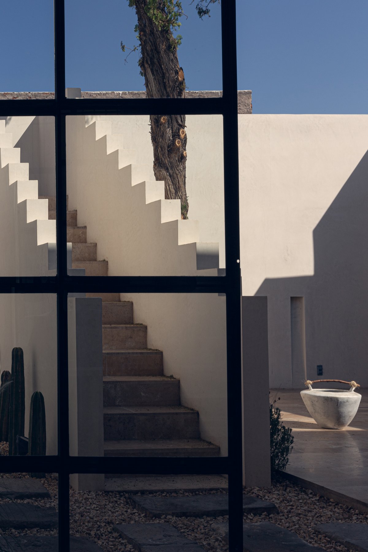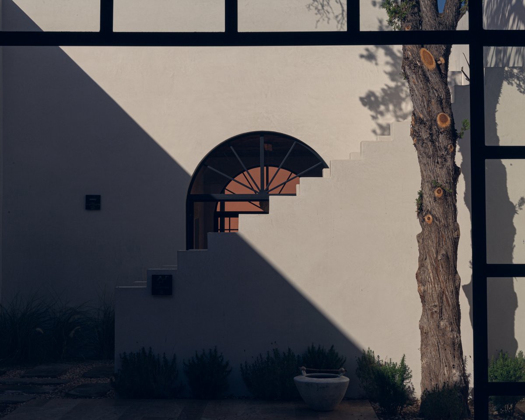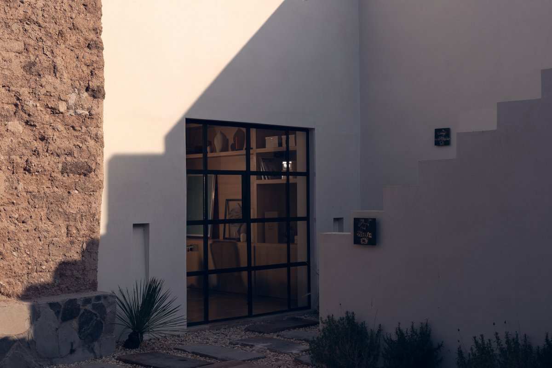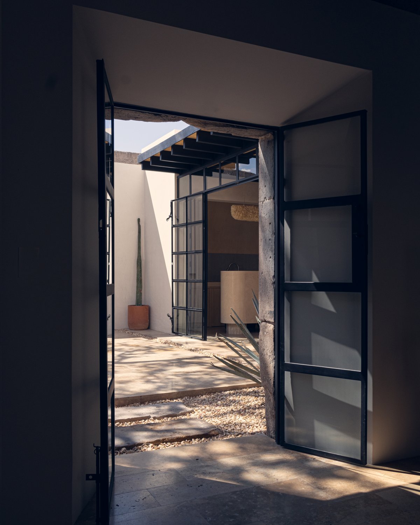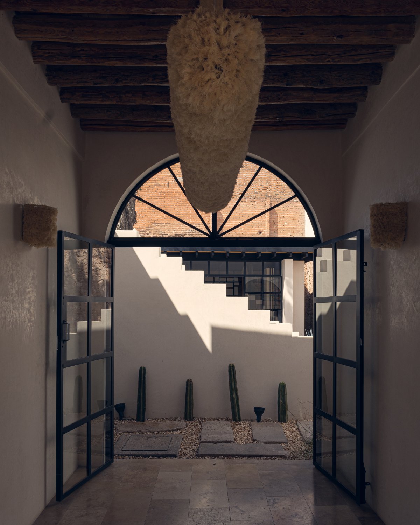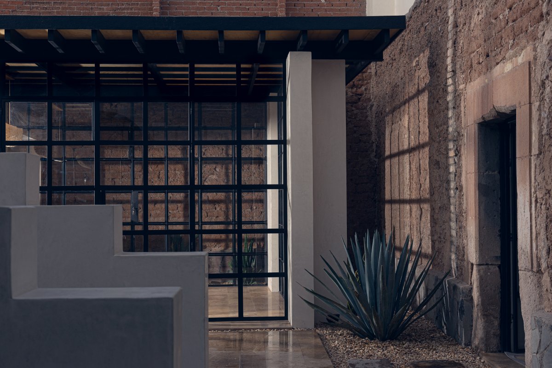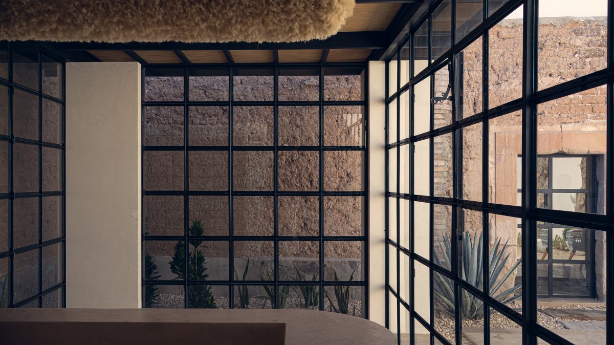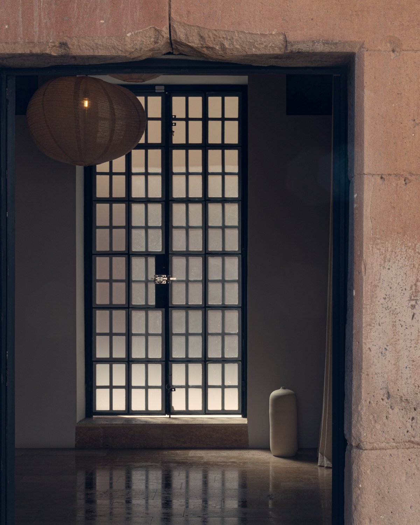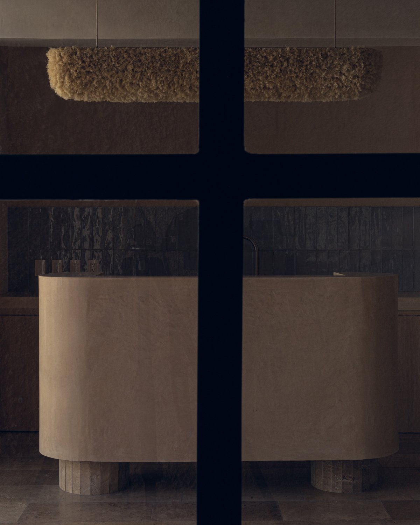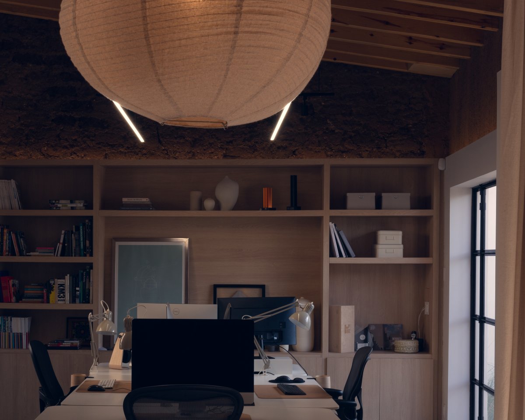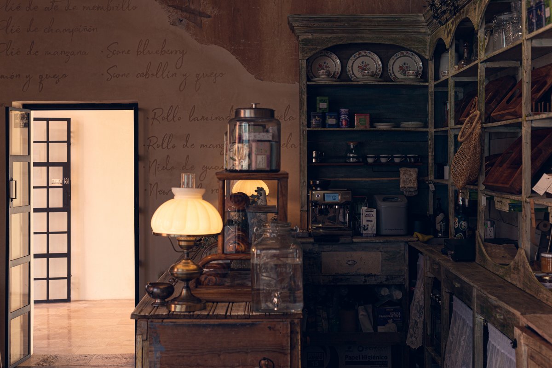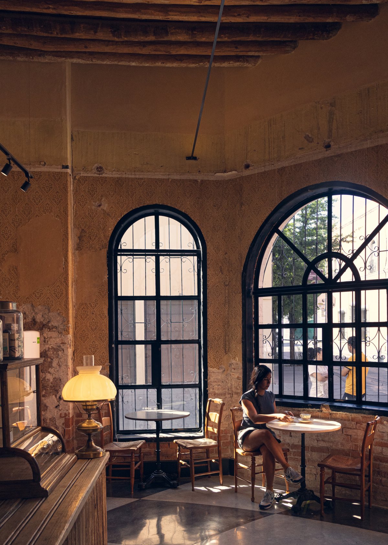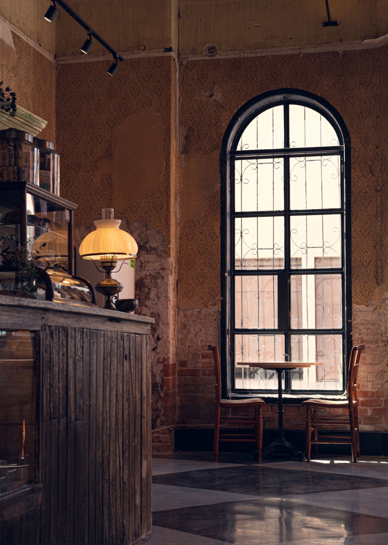
Built in the early 20th century by the Müller Stellmann couple, the walls of this house hold the sun of over a hundred years of sunsets; its windows, the progression of the history of the north of the country, and the interior, the grandeur of a family that had fallen into oblivion.
After the death of its last heirs, furniture, lamps, books, and personal objects remained as if waiting for the return of its former inhabitants. But no one ever knocked on the door again. As with many other buildings in the historic center of Chihuahua, time passed over this one and it became abandoned, obscuring the splendor of its ceilings with cloth skies, checkerboard floors specially designed for its main hall, and the crimson red facade. Ceilings fell, windows were vandalized, and with the collapse of one of its walls, the property was looted and turned into a hotbed of social problems.
Its location, on the corner of 4th Street and José Esteban Coronado, a block from the Gameros Mansion and in a straight line with the Chihuahua Metropolitan Cathedral, gives it great architectural importance, but even more substantially, urban importance. And it is from the understanding of this relevance that the architectural firm Void Studio proposes a project that breathes new life into the house.
With the clear mission of rehabilitating the property and generating a positive impact on the area, the owner contacted the architecture studio and gave them carte blanche to work. In response, Void proposed a project that preserves and adapts the original structure to a layout that allows for new dynamics, while respecting the beauty of the house and highlighting its different construction stages.
Of the two original courtyards, only one would be preserved, around which three independent spaces would be organized: offices, a bakery, and a space for events - specifically, Sotol tastings.
- Architect: VOID Studio
- Photos: Alfredo Díaz

