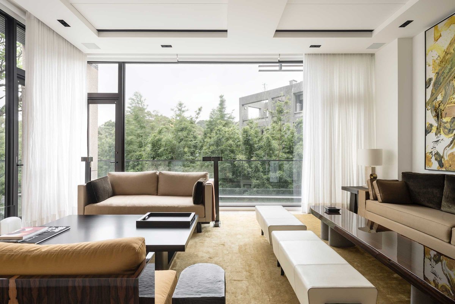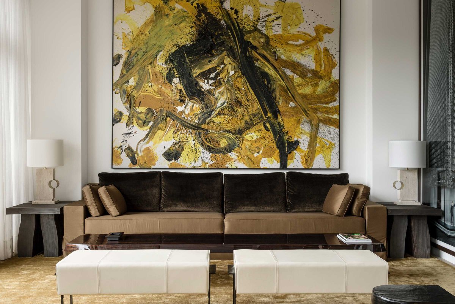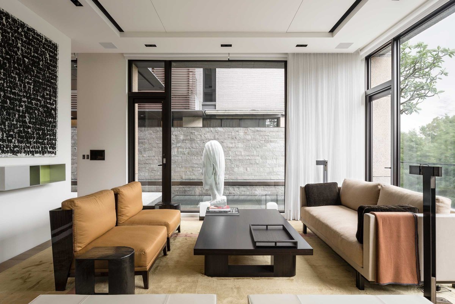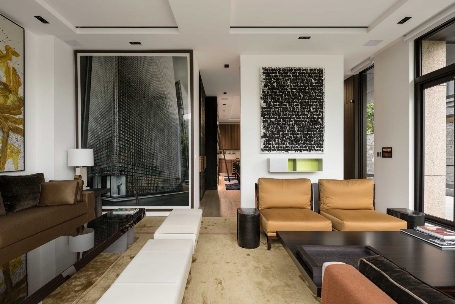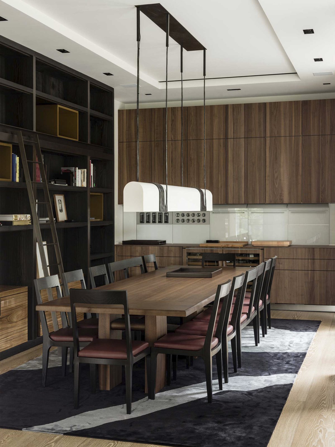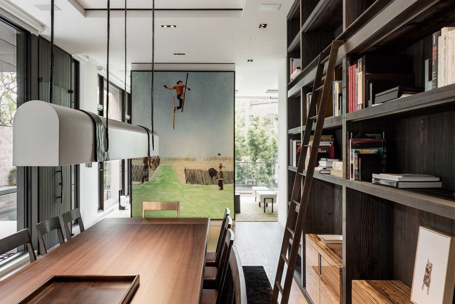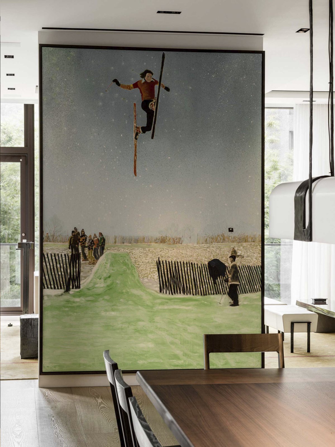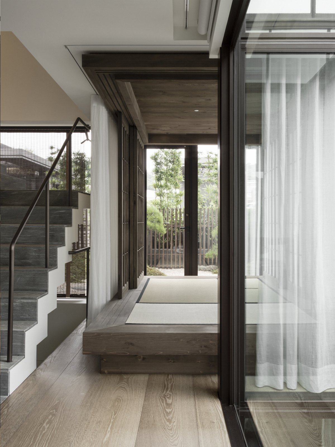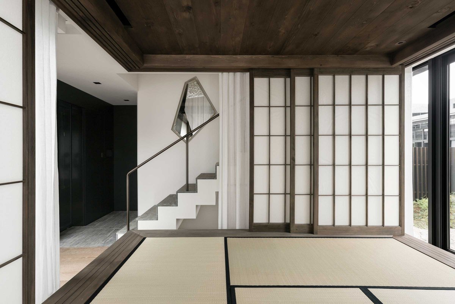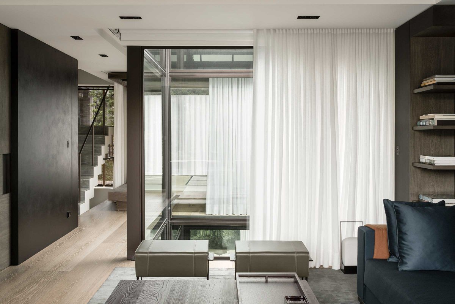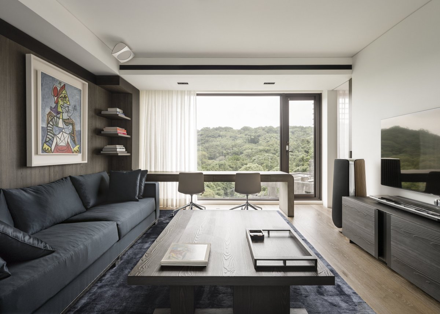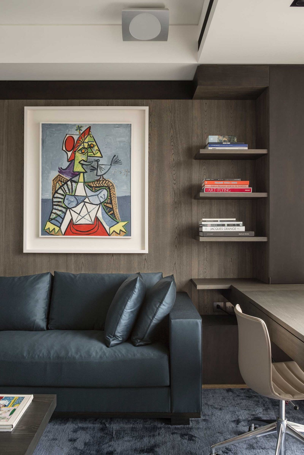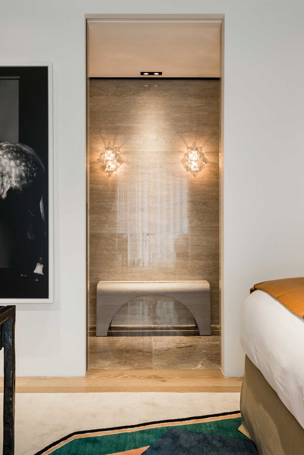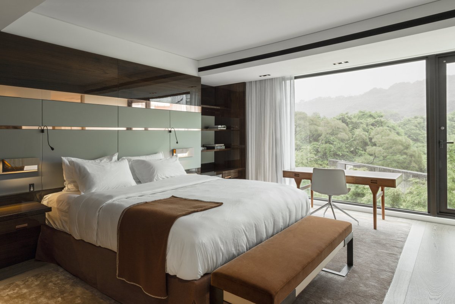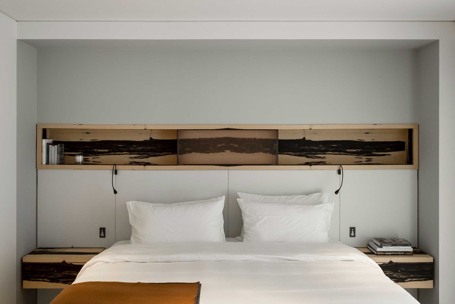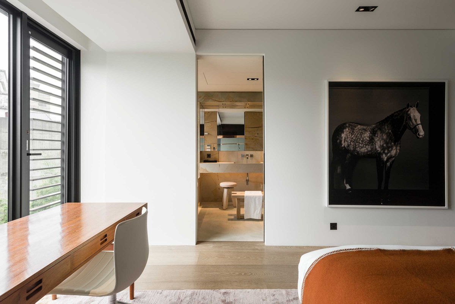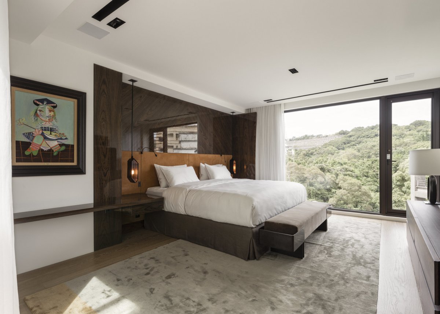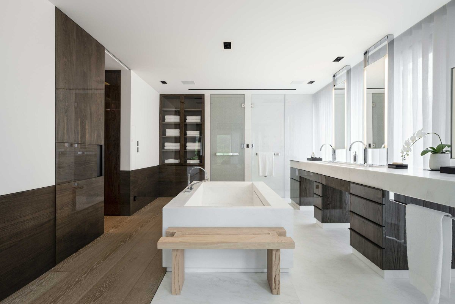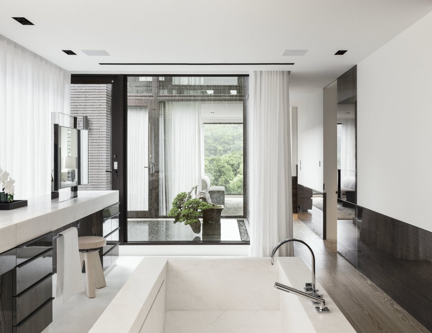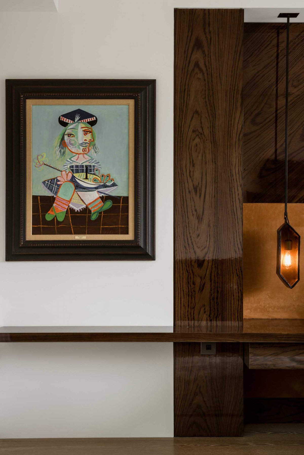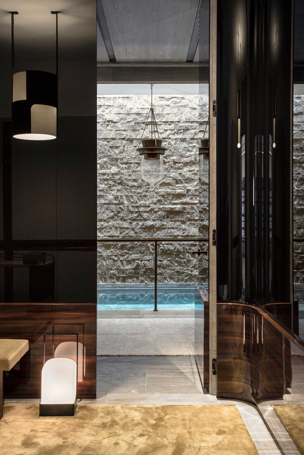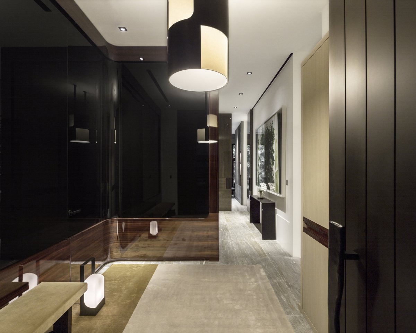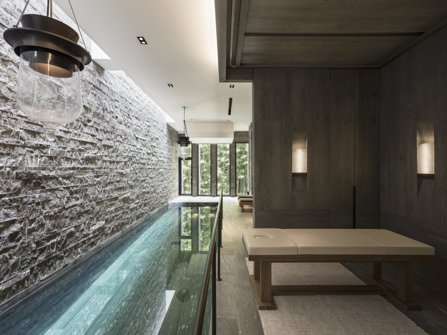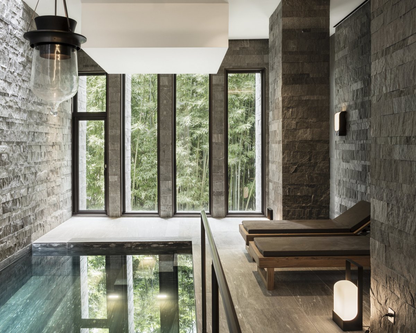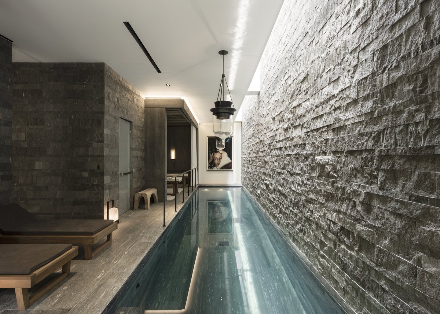
Filled with art and bespoke furniture, and overlooking lush forests and mountains, this sculptural home reflects a true sense of serenity and balance.
It took French interior architect and designer Valérie Rostaing four years and many trips to Taiwan to complete this home, located in a verdant residential area of Taipei.
Rostaing had carte blanche to reinvent the six-storey house, which is built from six concrete slabs measuring 100 square metres each. The only specification from the client — a collector of contemporary art — was that the result should be a cosy living space, as opposed to a museum-like dwelling.
Designed as a decompression area, the entrance sets the tone for the rest of the home. The meditation room, massage room and pool, all adorned with Vals stone, black marble and wood, offer relaxation and the opportunity to contemplate the bamboo forest beyond a series of vertical windows.
The ground floor comprises a large living room with ceilings high enough to house monumental artworks, a dining room complete with a custom-designed bookcase, four-metre long table and a silk rug with motifs that symbolise tree roots; and a kitchen accessible through sliding doors. Outside, Henry Moore and Jaume Plensa sculptures are integrated into the surroundings.
The lift and staircase lead to the other floors, where the family room, a TV room and several bedrooms are found. In the master suite, which spans the entire third floor and comprises a bedroom, bathroom and two dressing rooms, all connected by a glazed patio, Rostaing wanted the energy of the forest to travel through the whole space.
- Interiors: Valerie Rostaing
- Photos: Olivier Marceny
- Words: Gina

