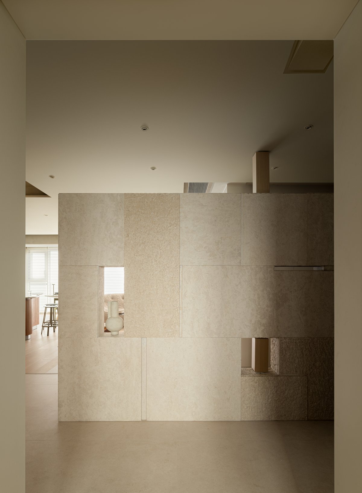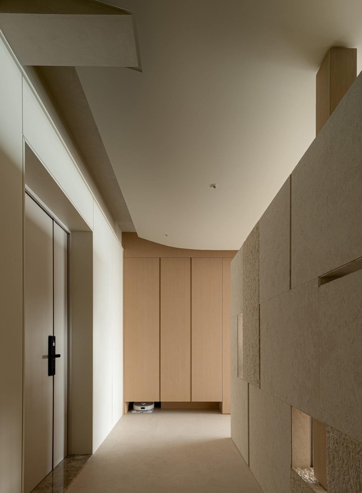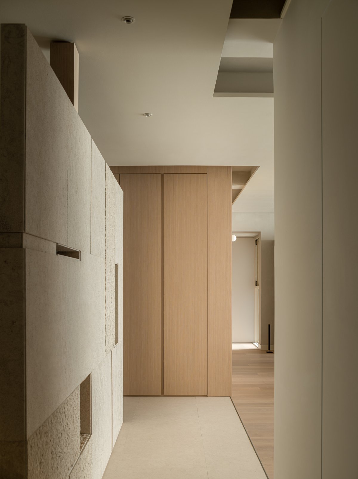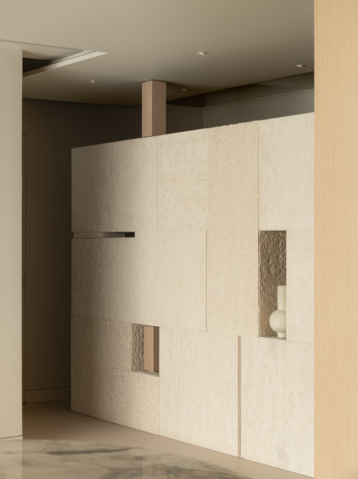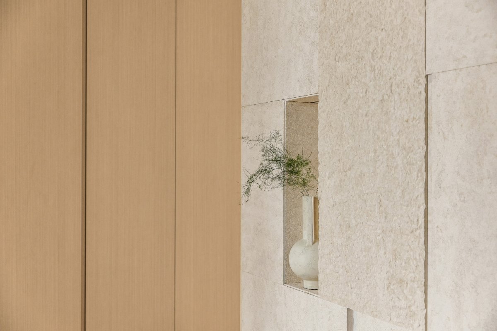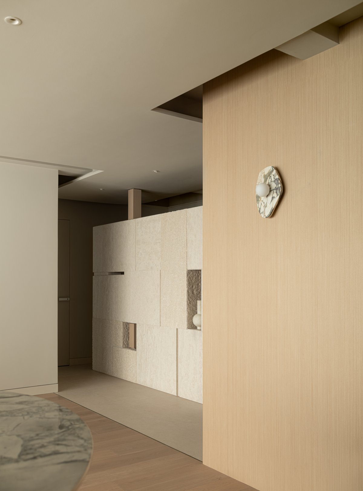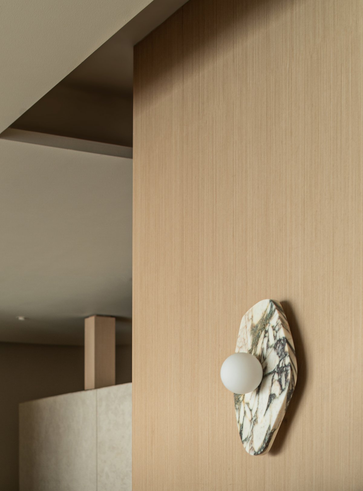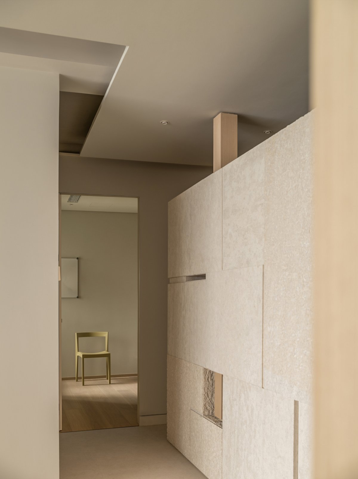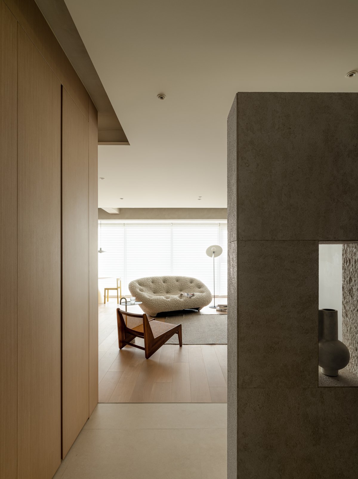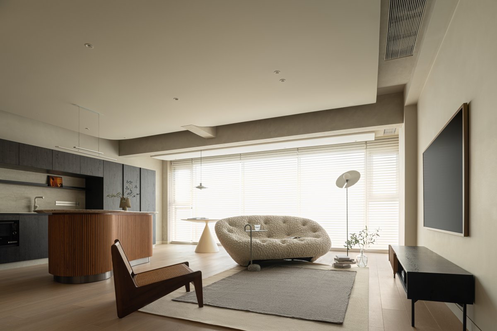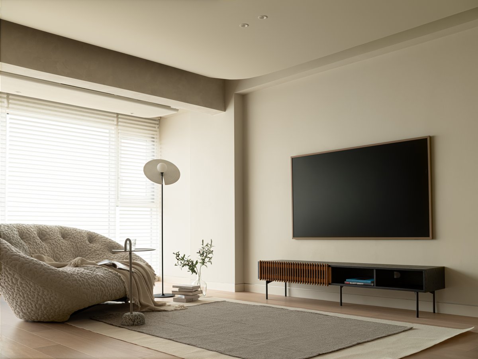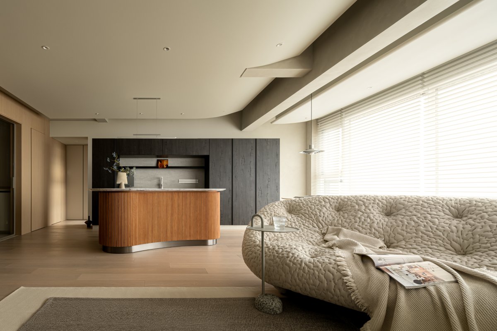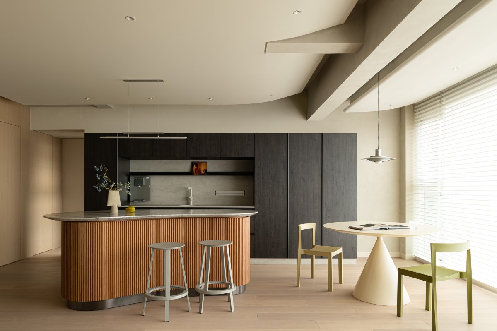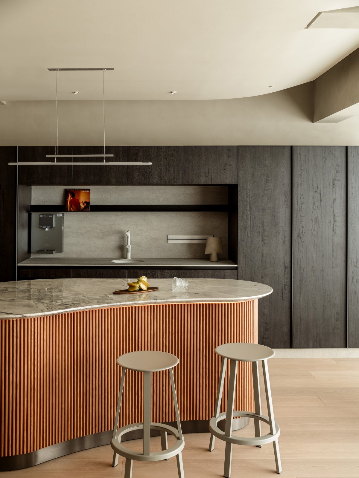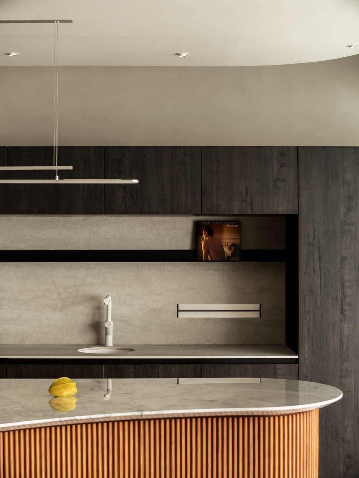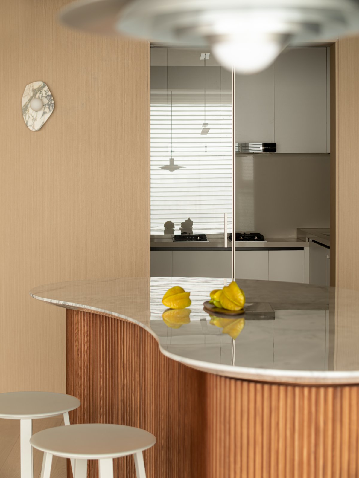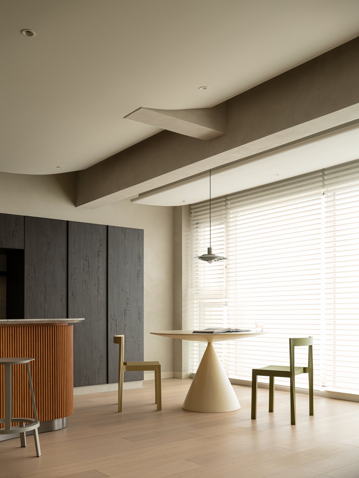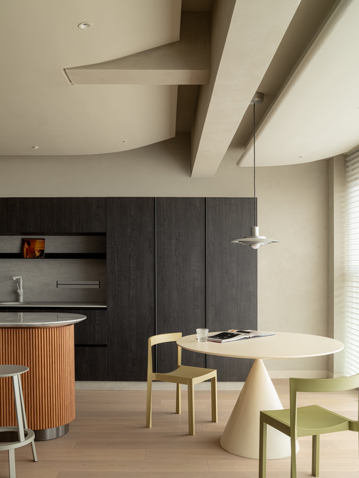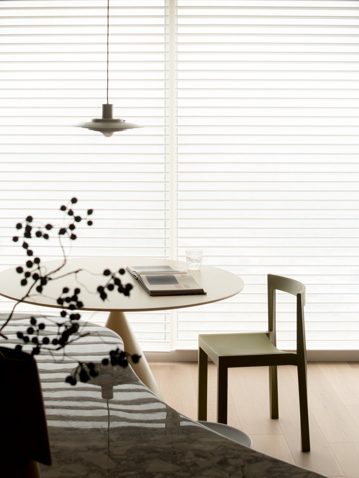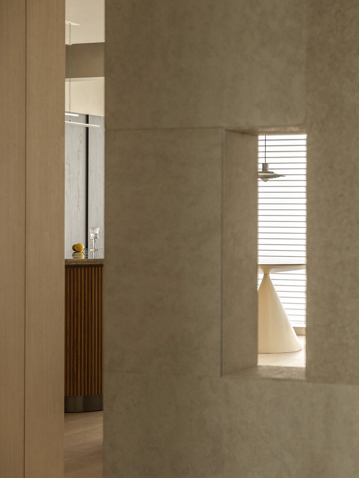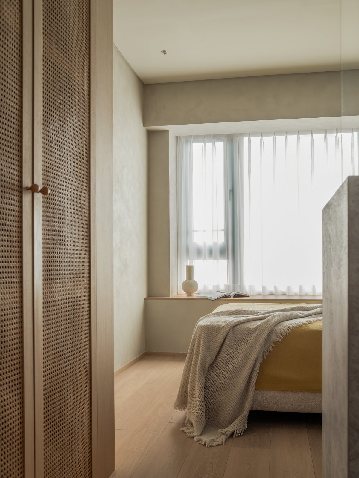
"When art permeates life, the home becomes a museum of living, where stories written by time solidify into exquisite exhibits, and in this space, they inspire and empower art once again."
This case is located in the center of Guangzhou, in a 100-square-meter flat residential space, designed and constructed by VALUE WORKS ARCHITECTS.The homeowner is a photographer, characterized by a free and agile temperament and a unique aesthetic sense. The designer wished her home to reflect her personality—free, transparent, and unique; the residence is envisioned like an art museum, carrying the artistic nuances of the owner's life.
To resolve the "visible living room upon entry" layout, a stone feature wall was used as a foyer. Natural stone, treated through various techniques, displays a combination of diverse textures. The designer partially hollowed out the feature wall to create a line of sight between different spaces.
Considering the owner's rigid need for only one bedroom, the designer freed up limited space, arranging a spacious, transparent, and open living area along an entire wall of floor-to-ceiling glass.
The living area's design theme is "freedom", with a flexible layout and soft lines in the furnishings to soften the sense of spatial boundaries and direction. The designer hopes the homeowner can relax in any corner, enjoying the "art museum of life" from any angle, comfortably and freely.
Echoing the theme of "freedom", the designer did not adhere to traditional island shapes but crafted an exquisite artisanal island with dynamic curves and soft materials. The island's free boundaries allow for a flexible and diverse spatial flow, making the experience leisurely.
The original structure had many large beams spanning across the space. The designer used a shell-like ceiling to intersperse and integrate with these structural beams, avoiding abrupt elements while creating a highly artistic spatial effect. The curved ceiling diffuses sunlight into the space, making it bright and airy.The shell ceiling is detached from the walls, creating a floating effect, and central air conditioning and other equipment are hidden within, preserving a pure and clean spatial experience without visible appliances. The varying heights of the ceiling also add a dynamic rhythm to the space.
Themaster bedroom features textured artistic paint, wicker cabinet doors, and linen soft furnishings, creating a warm, simple, and stylish resting place.Due to the small size of the master bathroom, the designer used a glass partition to break the spatial boundaries, allowing light from the master bedroom into the bathroom. Additionally, passive ventilation equipment keeps the bathroom dry and well-ventilated.
- Interiors: Value Works Architects
- Photos: Peizong Deng

