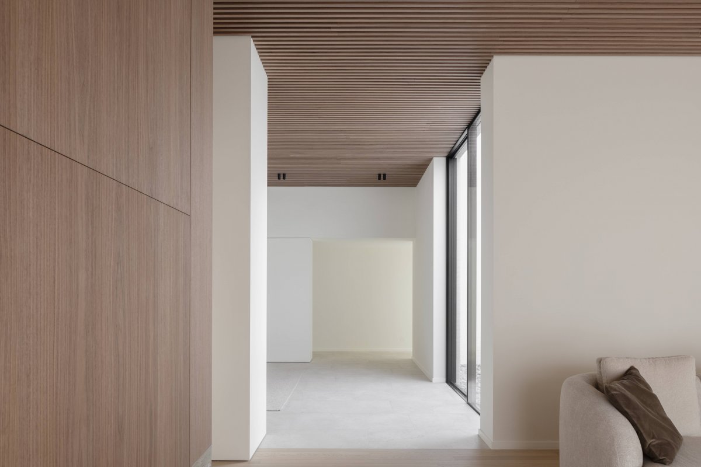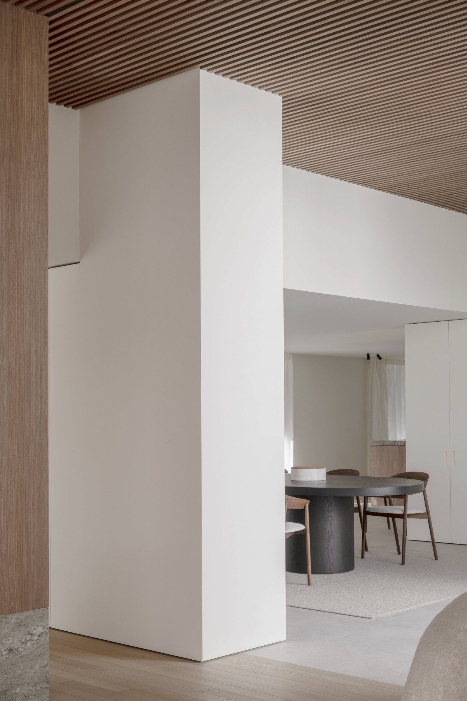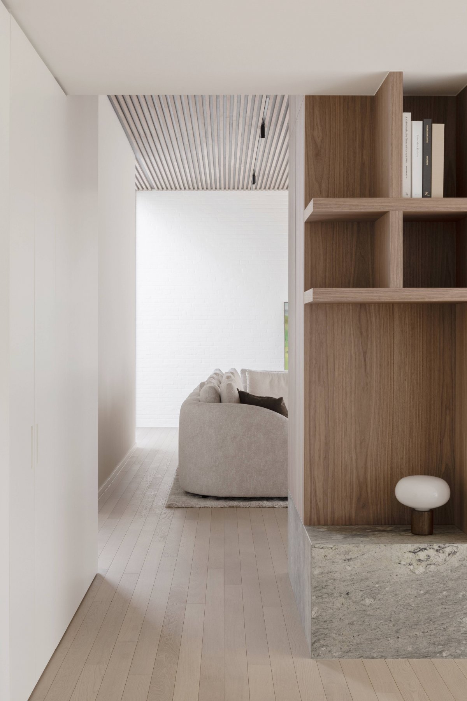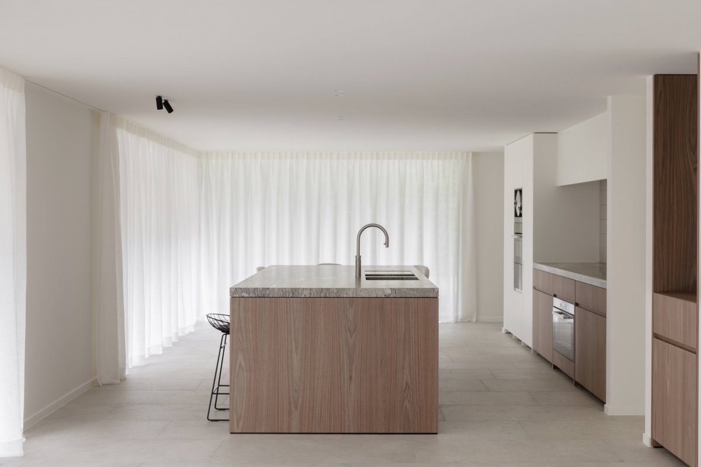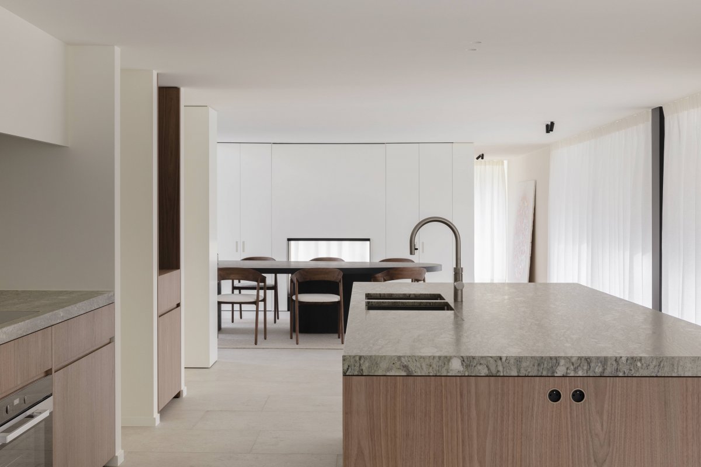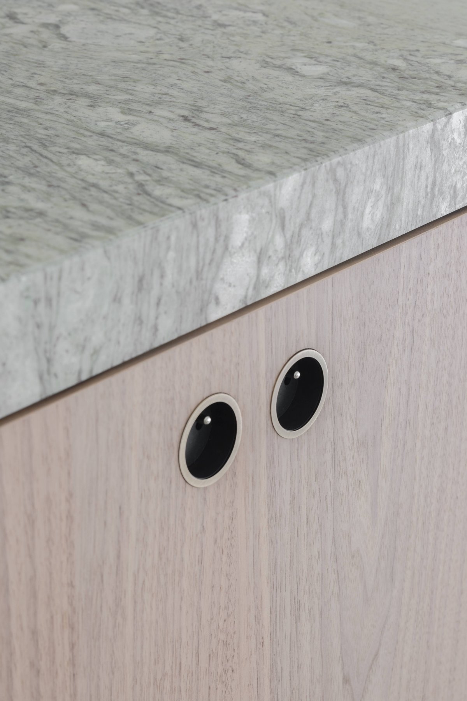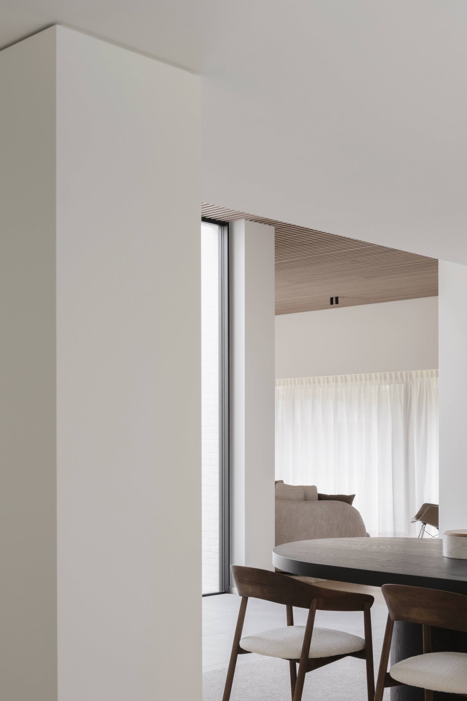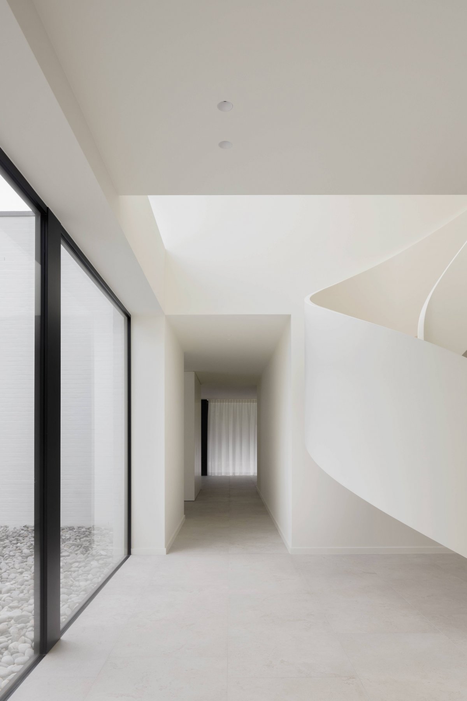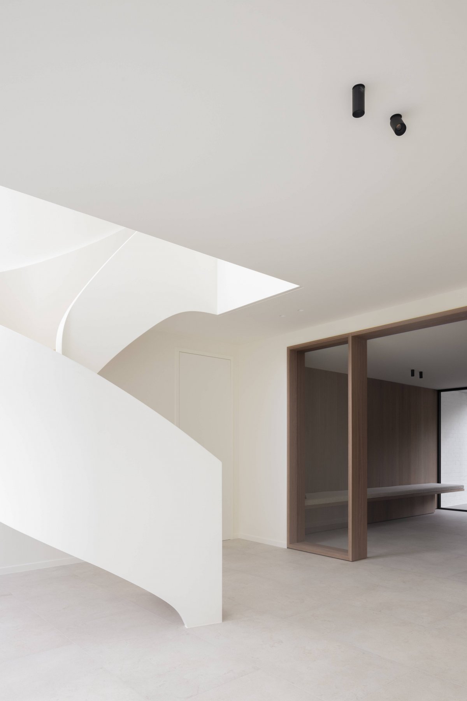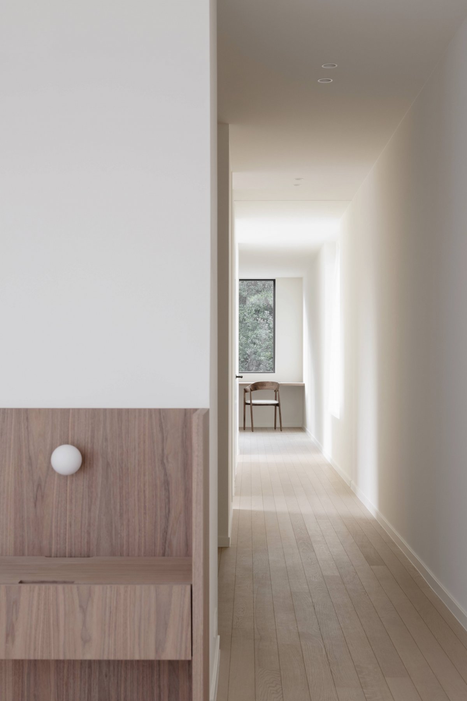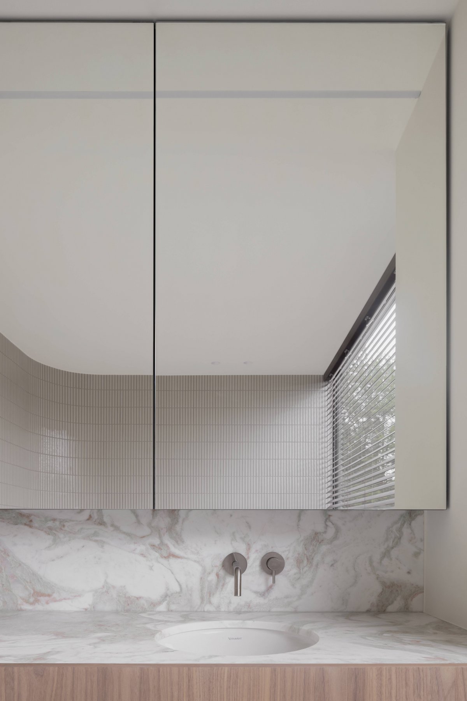
The clients are a young couple with children who wanted to make this house their new home. It therefore had to be a spacious home with sufficient zones, each of which could have its own function.
The house is quite spacious in terms of surface area and by 'zoning' the spaces correctly, a very nice interaction is created between them. The home must also be able to evolve over time, so that certain spaces can perfectly be given a different function.
This house is a 1970s villa / bungalow where the existing architecture has been preserved as much as possible. Only a beam volume was placed on top where the entire 'master part' was housed.
The ground floor covers approximately 400m² where there is a wing with all the children's rooms & bathroom. A central patio was created so that a lot of light could be drawn in, including into the night hall of the children's rooms. The living room(s), relaxation room, kitchen, dining area and entrance are provided around this.
In this project, the architectural lines of the existing home are very noticeable in the design. The challenge Vers Interieur was to keep the spaces as large as possible, but still create a sense of security. Vers Interieur did this by looking very closely at the visual axes, light, etc.
- Interiors: Vers Interieur
- Photos: Thomas De Bruyne

