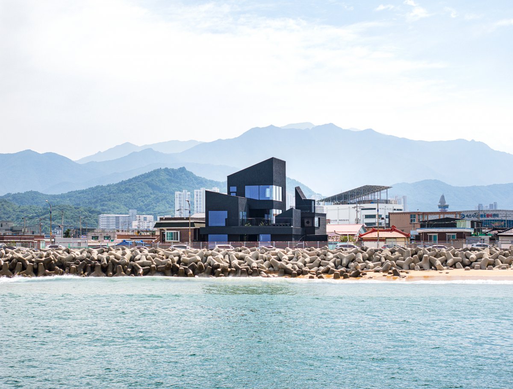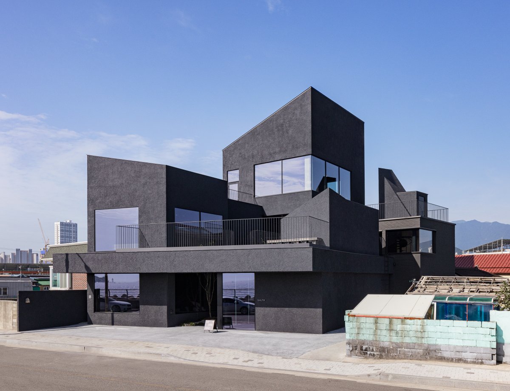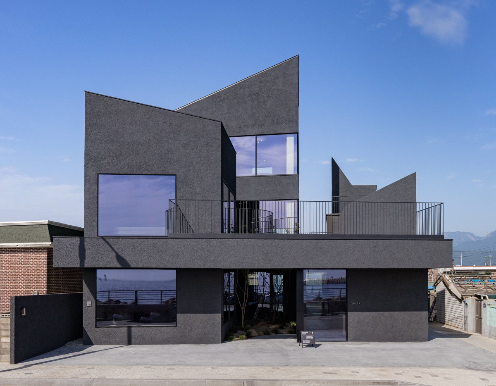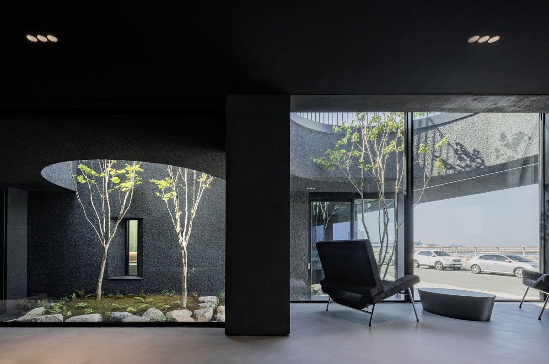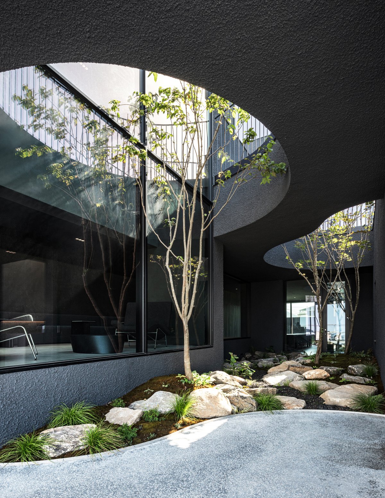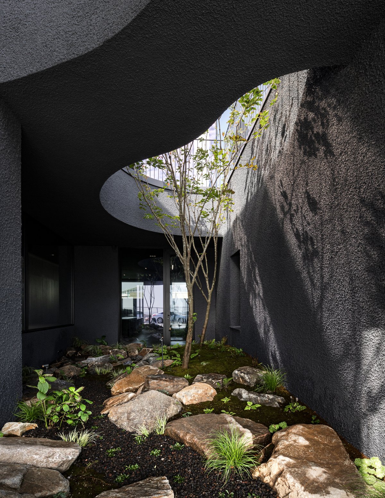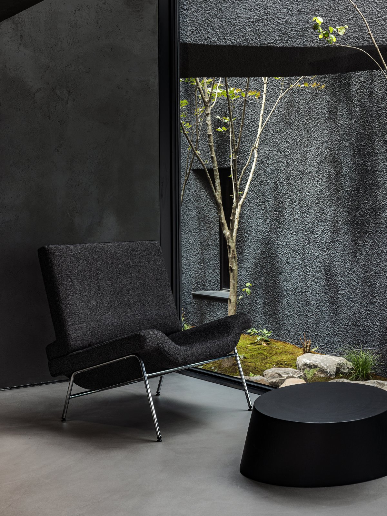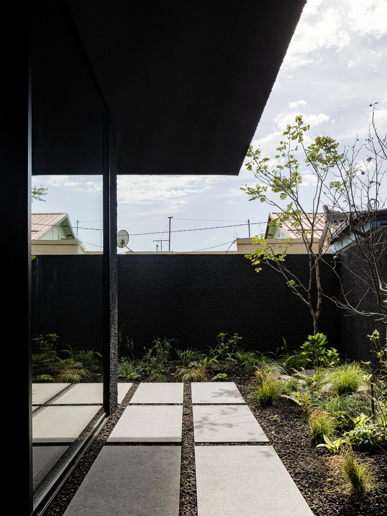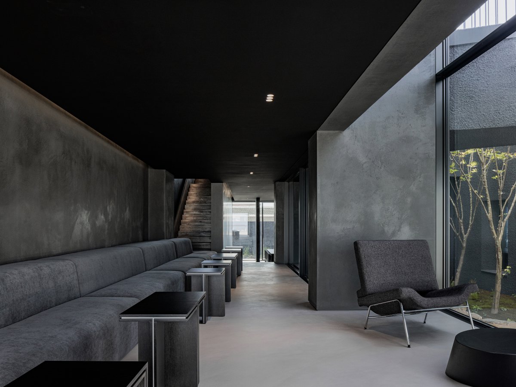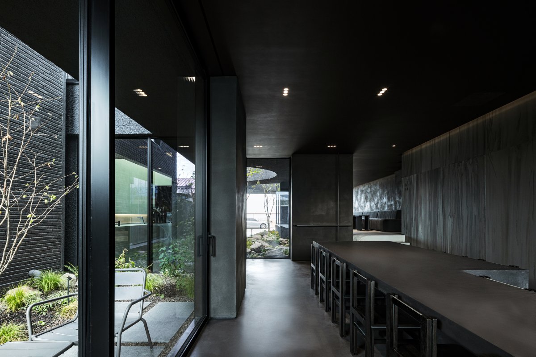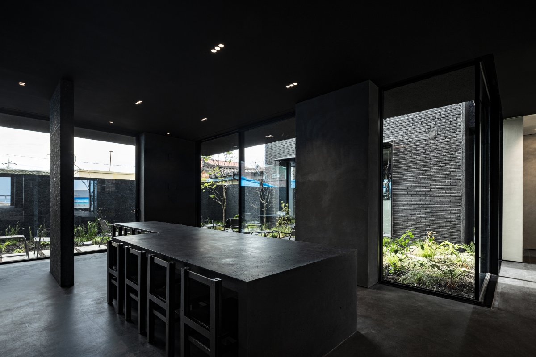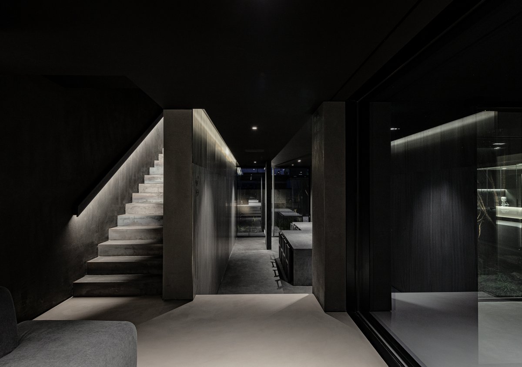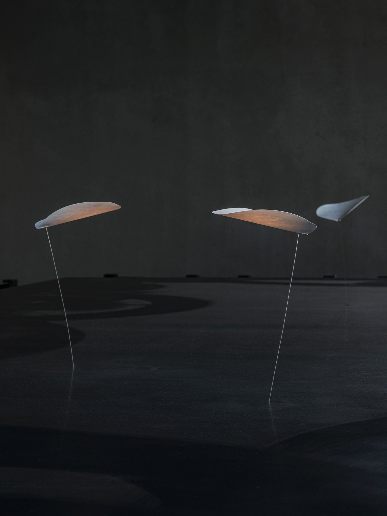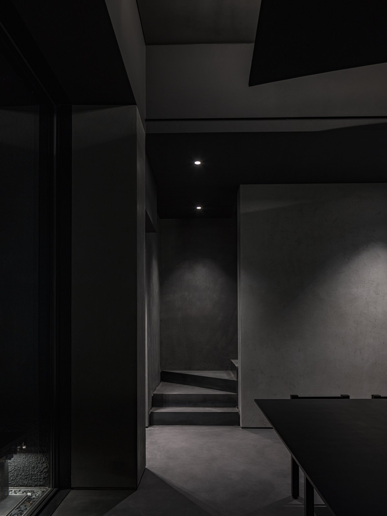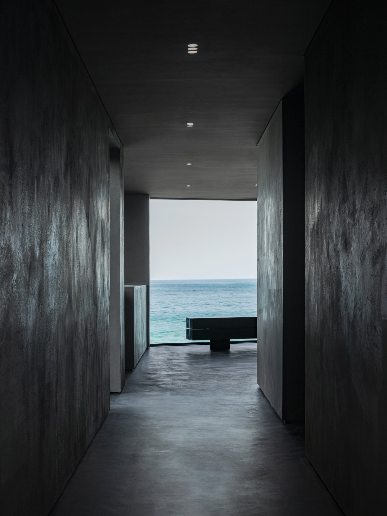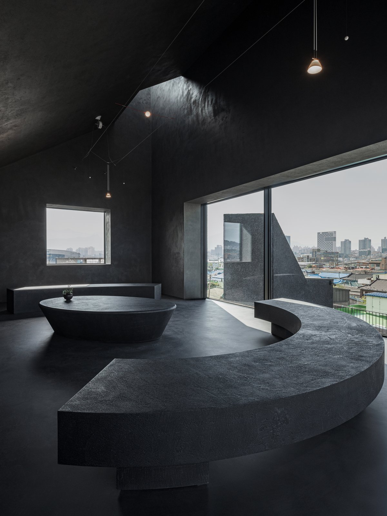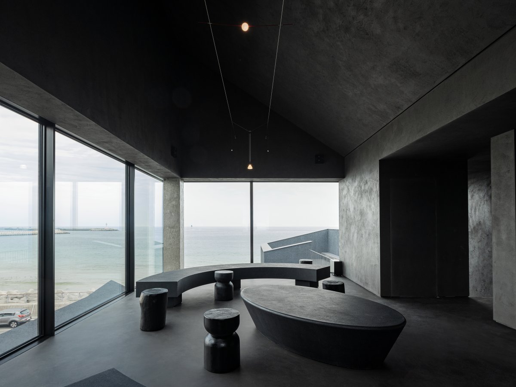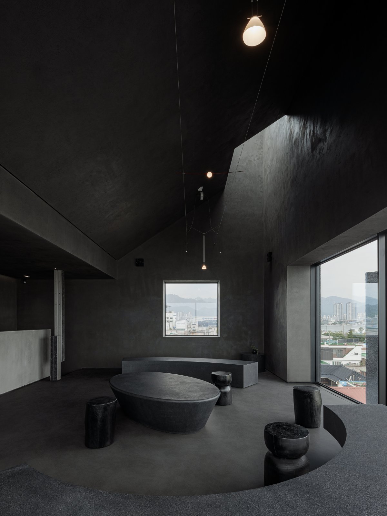
Established in 2015, WGNB is a space design studio based in Seoul.WGNB tries to extract and transform various inspirations from daily life and apply them to space design, hoping to show the public a unique perspective.
SHLTR is an independent coffee shop converted from an original building, located in the heart of the tourist area of Northeast Korea. The whole concept was evolved and retranslated by the keyword "shelter", and the client asked for the integration of three different geometric blocks into a single building. The studio's services include branding, architecture and space design.
The cafe is made up of dark, cavernous Spaces that stand in stark contrast to its surroundings. The courtyard on the first floor is both an entrance and a place to perceive the flow of time. The two voids in the courtyard form an organic shape that contrasts with the mountain shape of the building, creating softer architectural shadows. Abundant natural light shines down from the ceiling, illuminating the 7.5-meter-long concrete countertop, which naturally leads the customer's view to the backyard.
The second floor is the focus of the building's design, and in order to solve the problem of views that were previously completely blocked by the coastal breakwater and protective facilities, WGNB planned a new podium, which can be used as an aerial courtyard facing the sea, but also can connect the four different parts of the building to form an organic whole.
The first hall (Hall 3) is furnished with a black faux marble island with a wire spring chandelier that, when the breeze blows, creates an image of outdoor water and trees swaying with the wind. From Hall 3 to Hall 4, it is like stepping into a gallery, and the number of seats inside is reduced to provide open views of the landscape. Hall 5, which was preserved from the old building, has been transformed into a small exhibition space.
The hall 6 on the third floor offers a panorama view towards the ocean as well as a window framing mountain view at the back of a building. Low profile furniture are formed in organic shapes resembling the two voids, and are making calming atmosphere having contrast with high ceiling of gable roof. Skylights coming down from the ceiling are making space alive through the transition of light and shadows of different hours and seasons.
SHLTR Coffee offers a shed for people to wander around within the architecture, while experiencing mountains, sea, wind, and light of Sokcho. Rather than experiencing building itself, we hope every visitors to have precious moments through experiencing every transformation of seasons or times as well as discovering unexpected aspects of surrounding context.
- Architect: WGNB
- Photos: Yongjoon Choi

