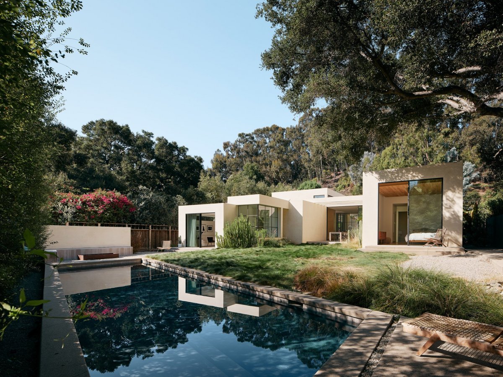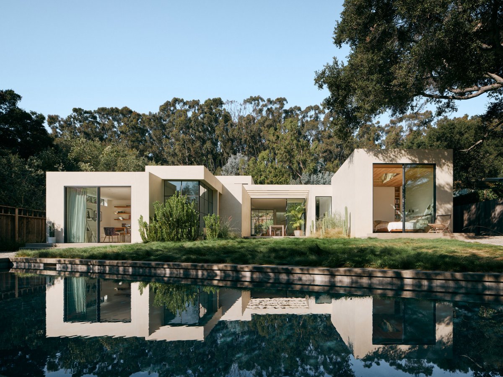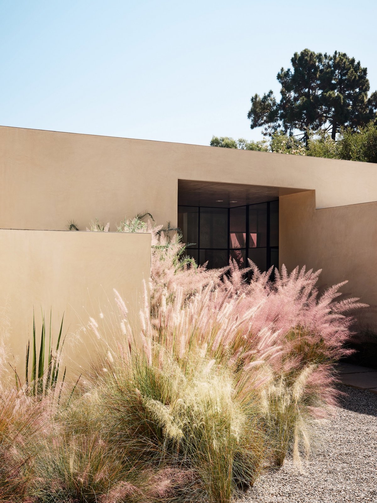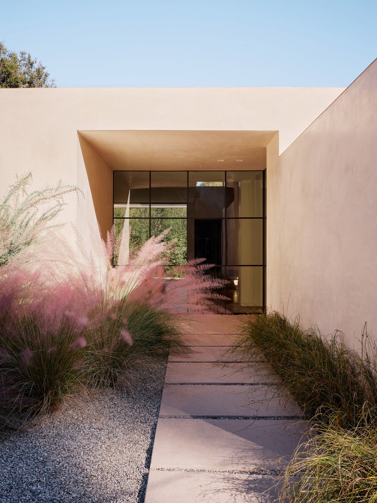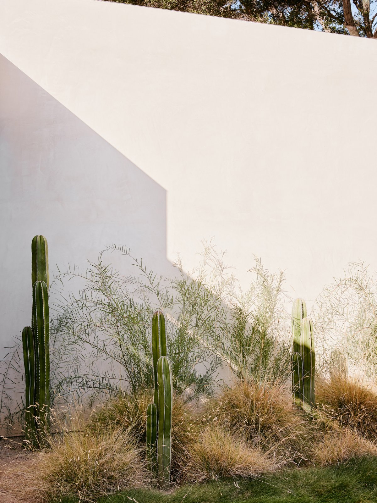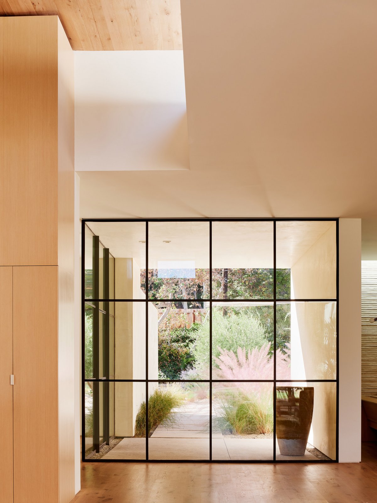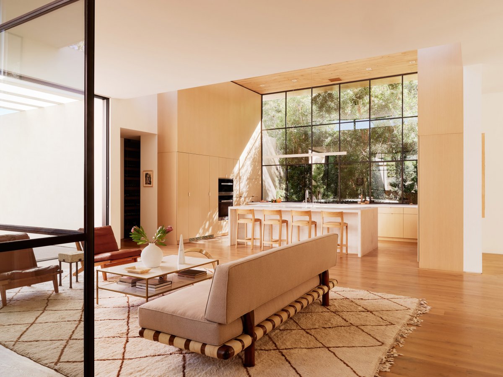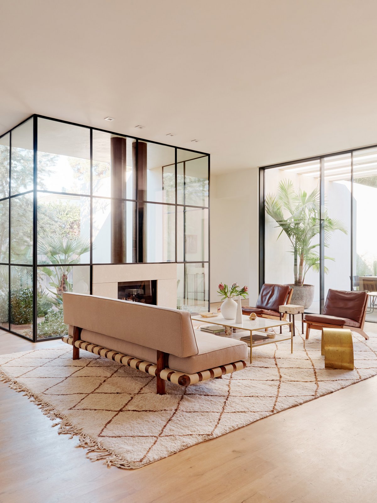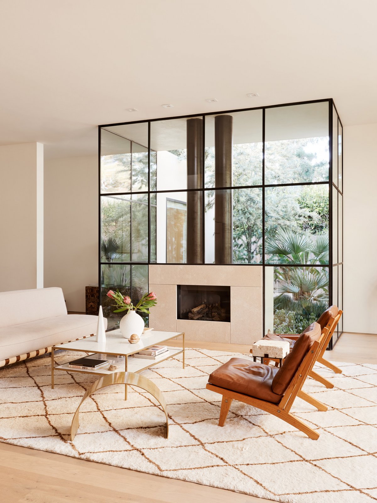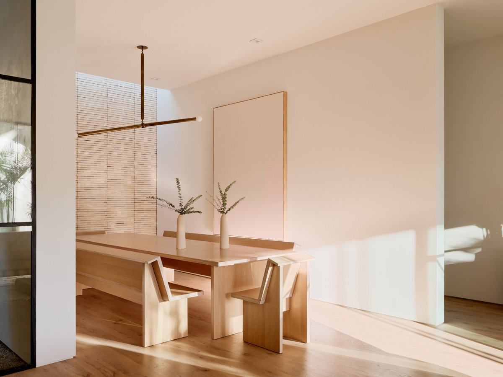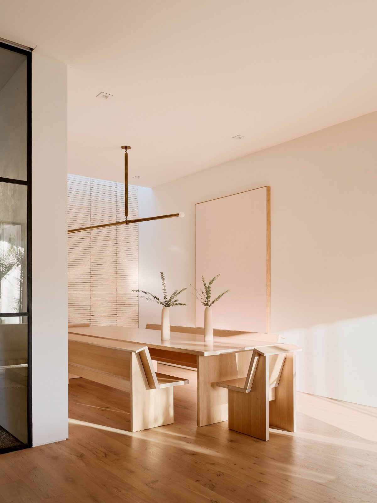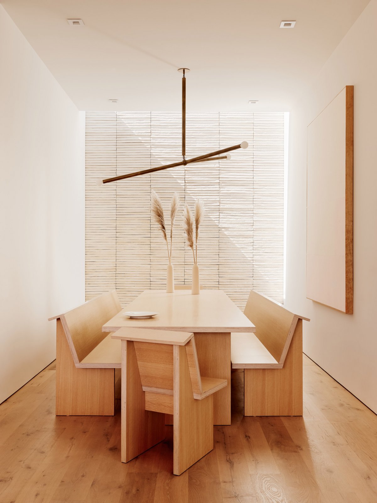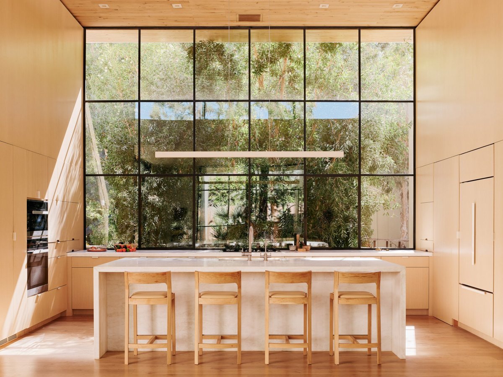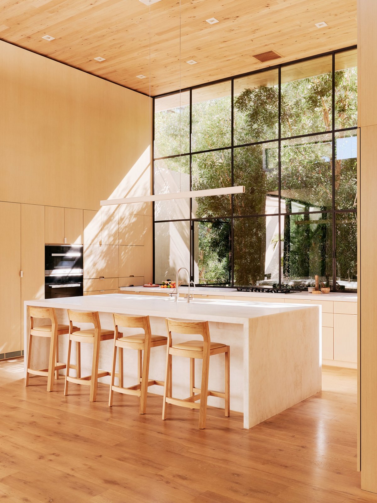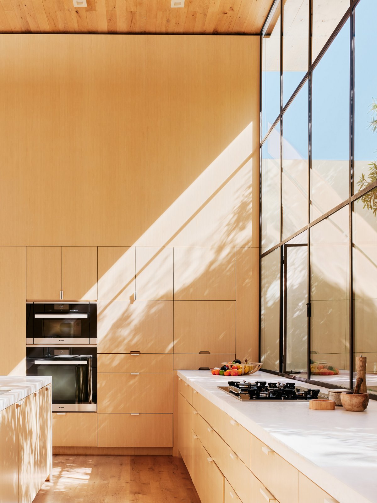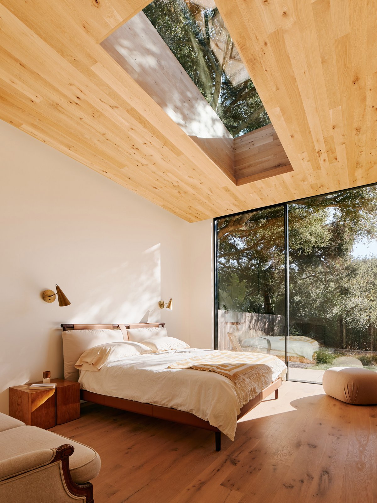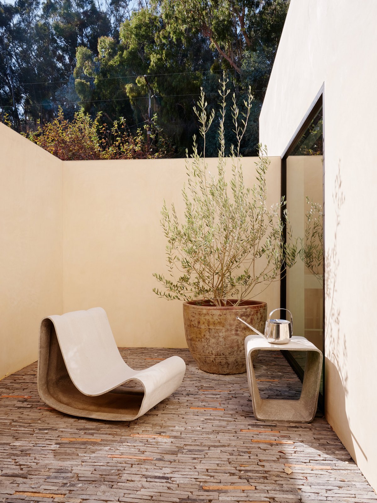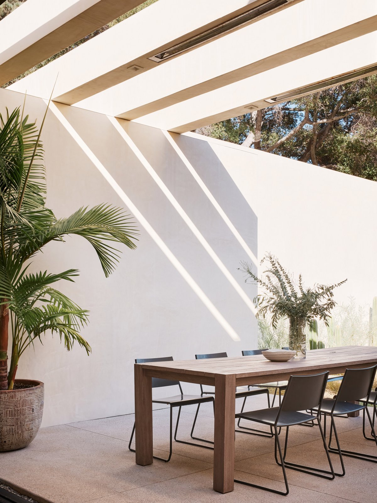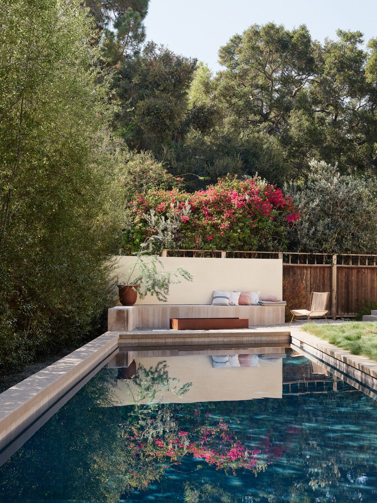
Located in Los Angeles, the Rustic Canyon house sits on a shady site dotted with California oak and sycamore trees.The single-storey dwelling was designed by local practice Walker Workshop for a couple and their two children. That features stucco cladding and a distinctive window system.
Pinwheel-shaped, the house consists of four wings that radiate off the corners of a central space. Surrounding the wings are patios and gardens.Exterior walls feature smooth, cream-toned stucco and large expanses of glass.As the home extends outward from the central point, walls are reduced in height and depth to reinforce the spoke-like character of the plan and create discrete moments for nature and views to be celebrated.
Within the dwelling, there is a clear separation of public and private functions.The glass constructions create terraniums with the living area windowsOne .wing holds the primary suite, and another contains a pair of kids' bedrooms. Just off the latter is a walled courtyard that acts as a play area.The living area looks out into the terrarium and the backyard with pool.The communal spaces the living room, kitchen and dining area are found in the central portion of the plan.
Here, floor-to-ceiling glass enables nature and light to be drawn into the center of the house at any time of day,The furnishings and interiors have soft, natural hues.
- Interiors: Walker Workshop
- Photos: Joe Fletcher
- Words: Qianqian

