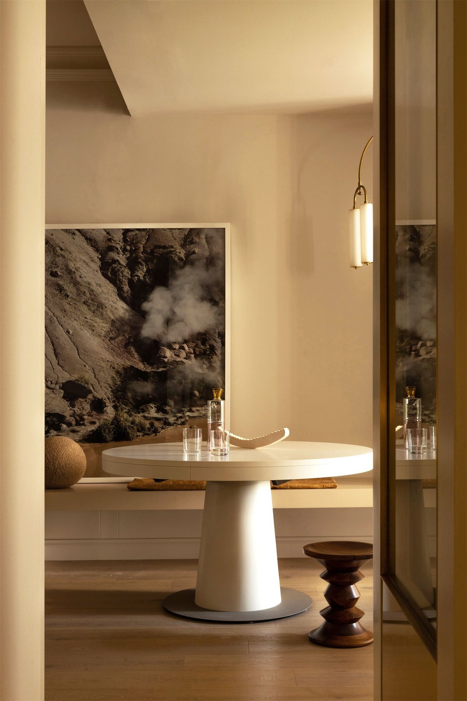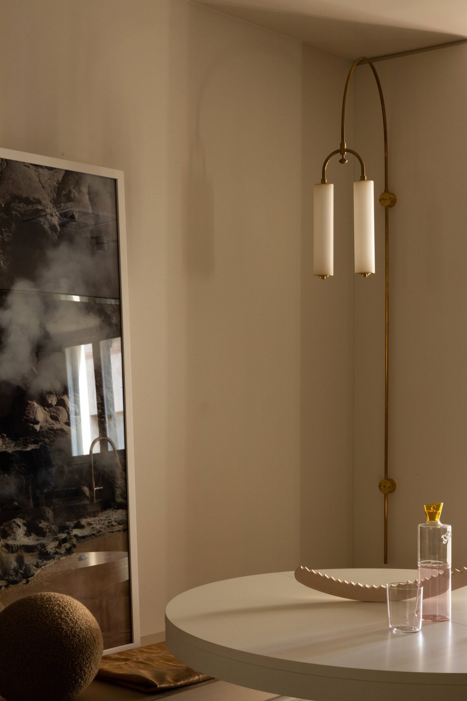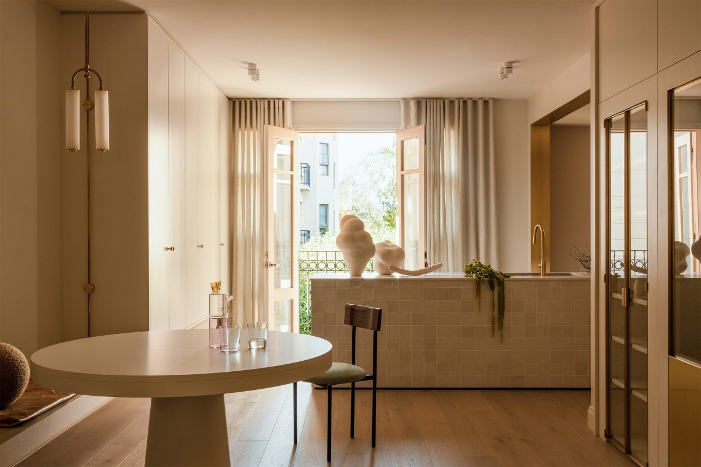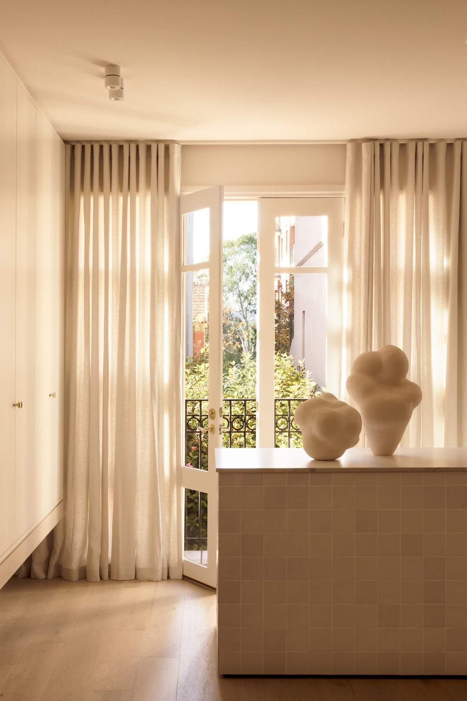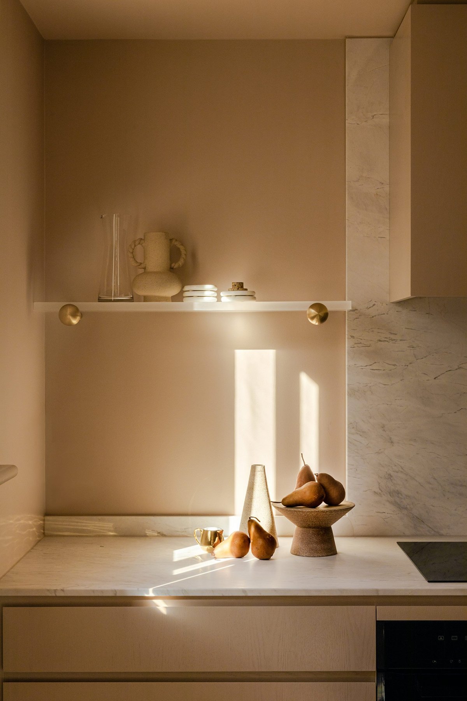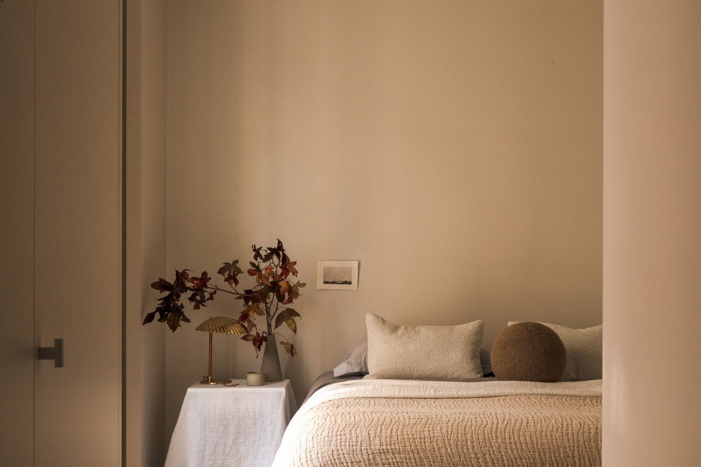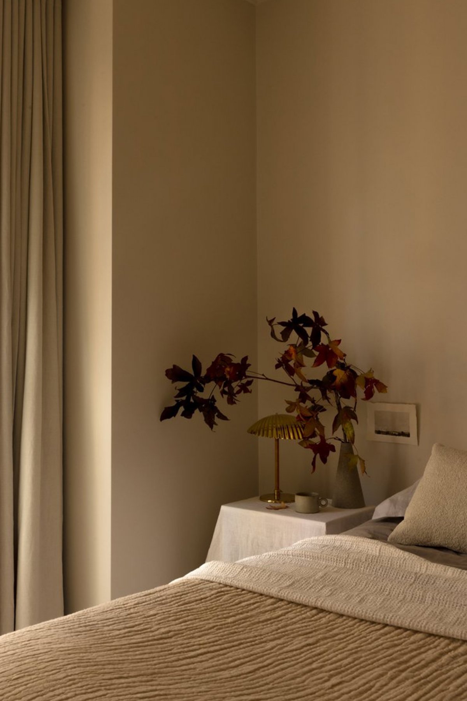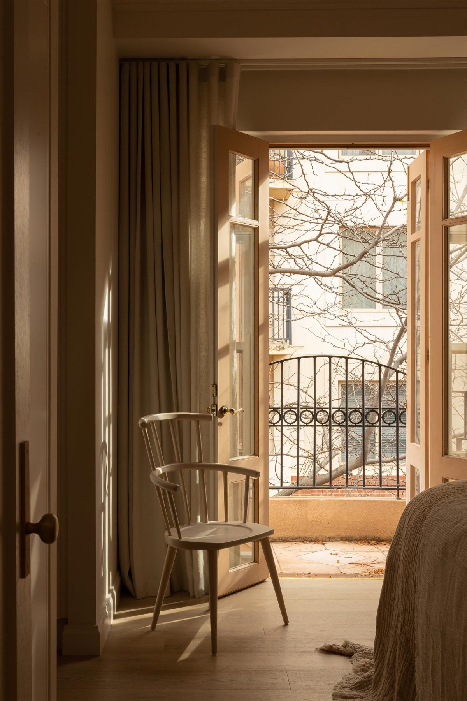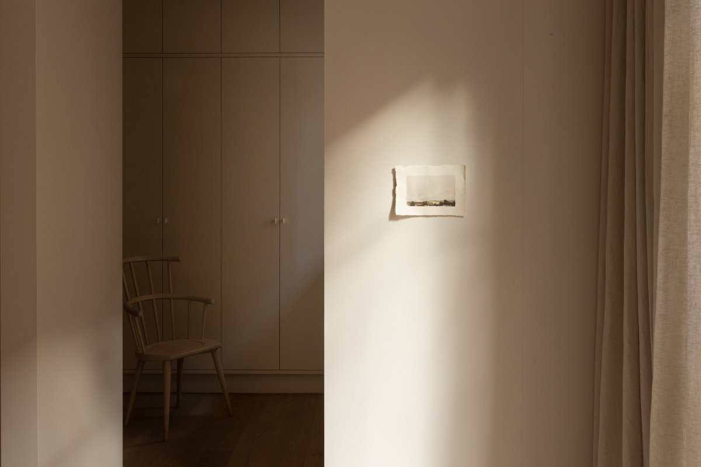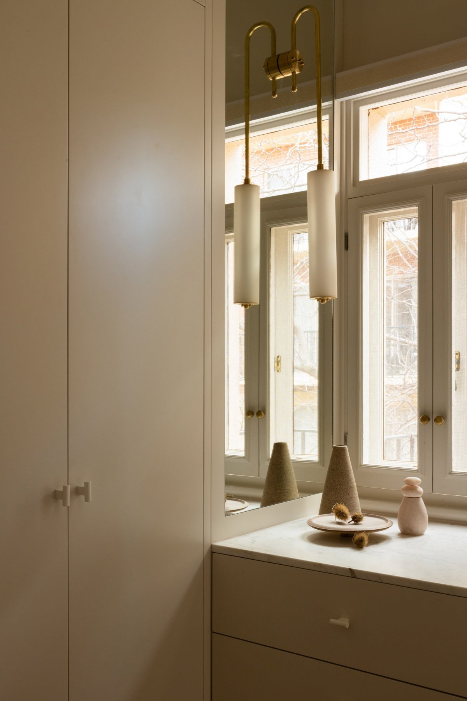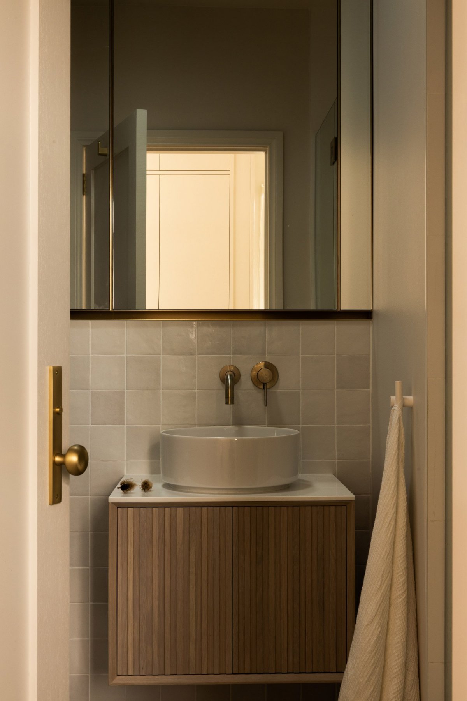
Reimagined to suit its new owner, who is an ex-ballerina and now a Pilates instructor, East End Residence has been reworked by Williams Burton Leopardi to capture the heritage of the existing architecture and open up the interior.
Located in the east end of Adelaide, in the historical Fruit and Produce Exchange precinct, the home is spread over three levels. The existing linear footprint has been opened up to both enhance the internal flow and imbed an element of flexibility into the planning. The most prominent move sees the rotating of the kitchen, pushing the central island bench out into what was originally the dining space.
Encased in beautifully tactile handmade ceramic tiles, the kitchen island juts out and stretches between the kitchen and dining spaces, as both a place to prepare food and gather informally. The careful layering of brass detailing within the joinery, door transom junctions and custom storage and display units adds an elevated detail and connects each of the spaces with a common thread.
The middle level was opened up, existing walls were removed and the previous coffered ceiling was flattened to create clean lines throughout. A wall of joinery conceals the happenings of everyday life, while seating on an extended plinth then morphs into the permanent seating component for the dining space. Tucked in the corner is an intimate lounge setting, made more intimate by its dimmed light.
The bedroom, study and bathroom spaces sit tucked away on the uppermost level, treated with the same delicate tonal palette that’s used throughout the home. Although subtle, the consistent muted blush tones add to the warmth of the home, while timber adds texture and the judicious use of stone connects back to a European influence. Through focusing on the experience and quality of the spaces, East End Residence elevates the everyday.
- Interiors: Williams Burton Leopardi
- Photos: Caroline Cameron
- Words: Bronwyn Marshall

