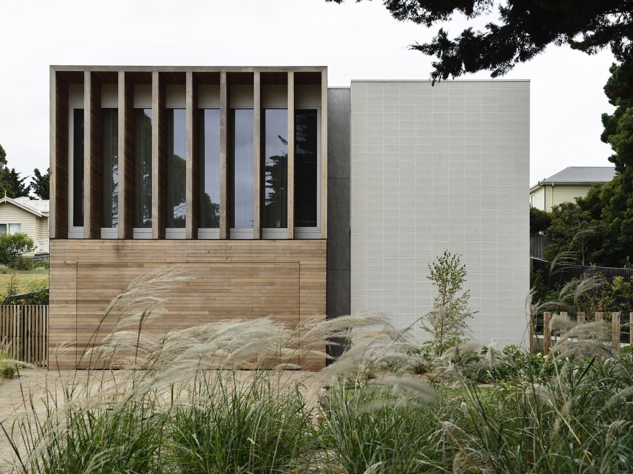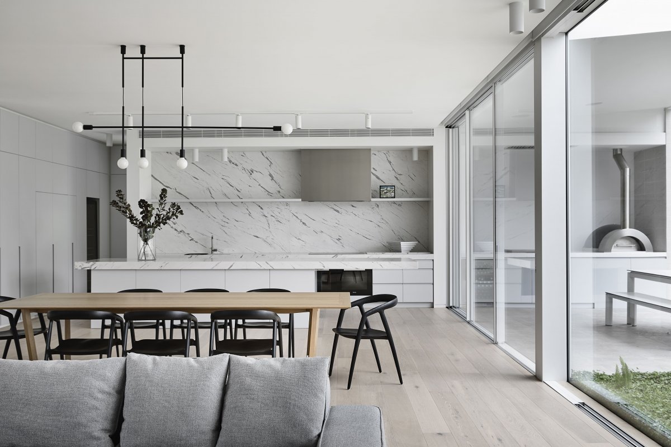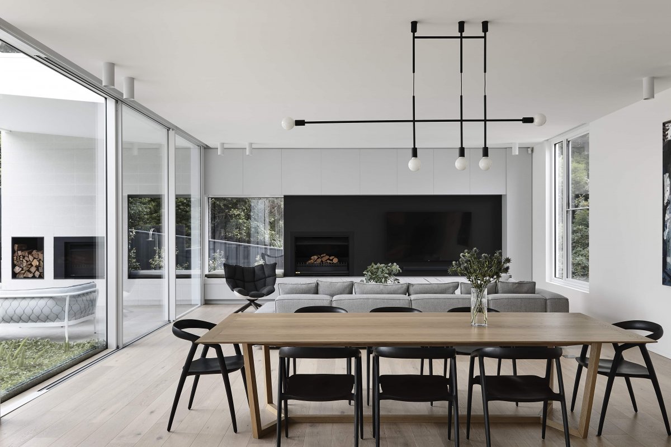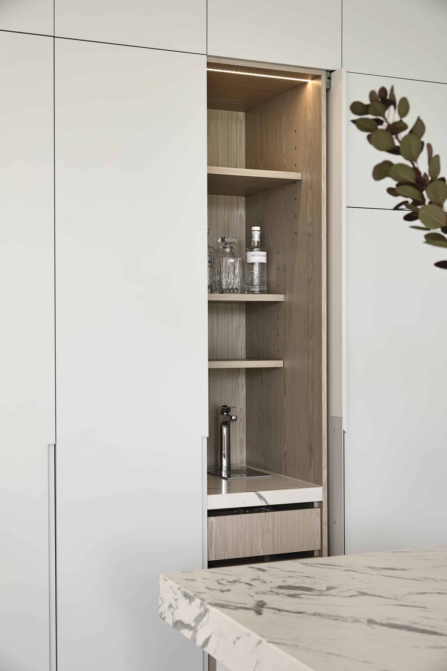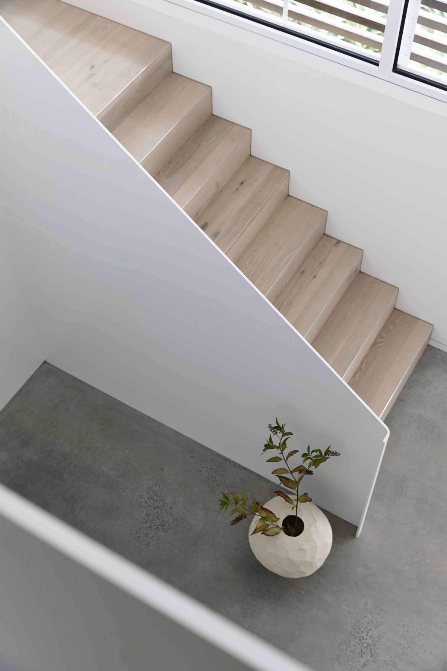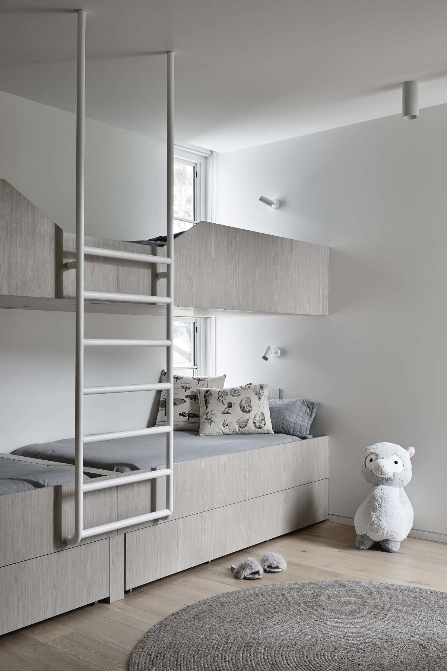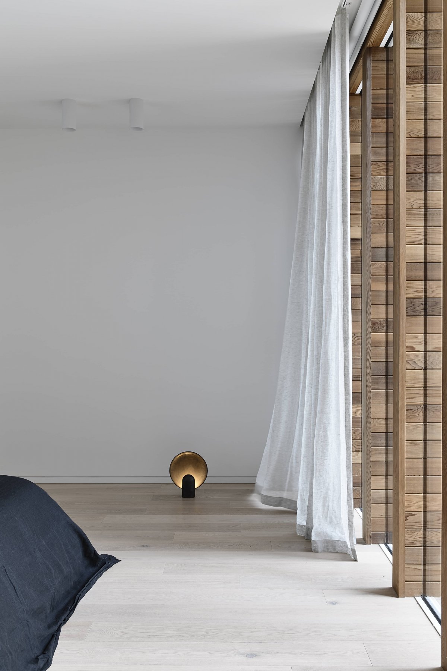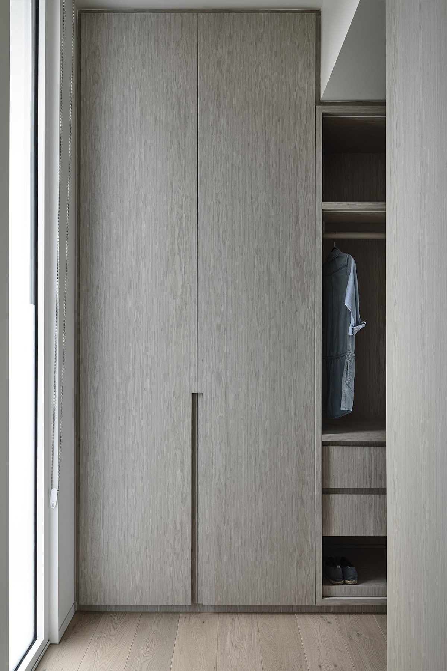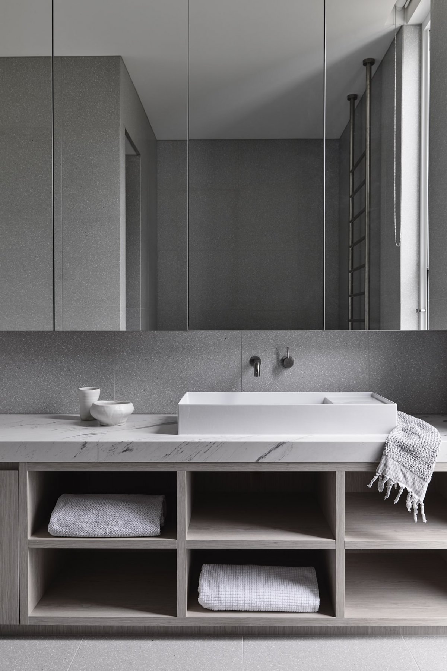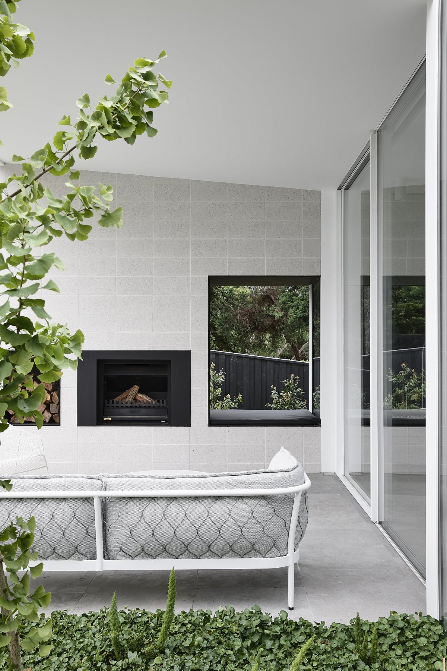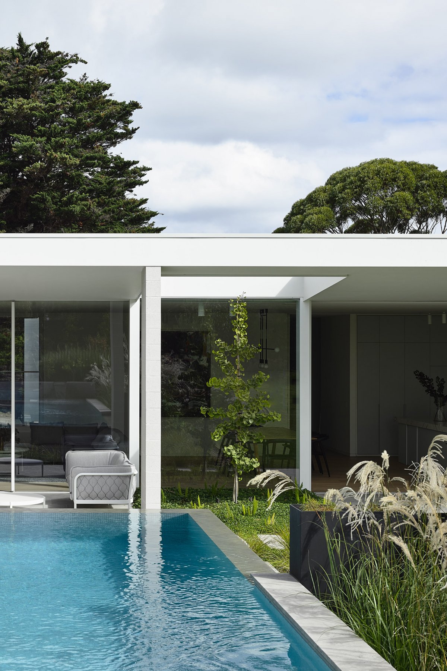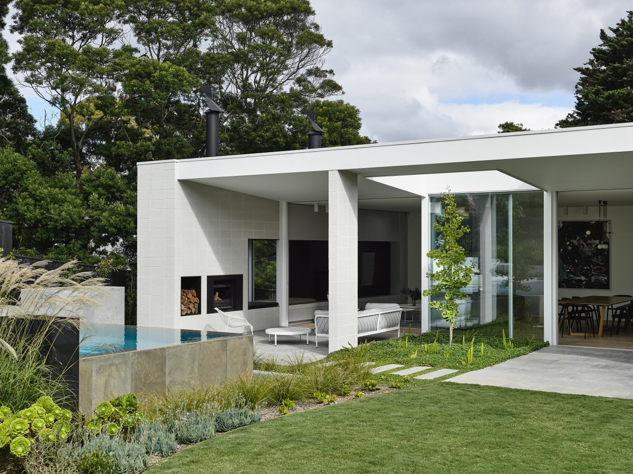
Unlike many of Wolveridge Architects' projects, the brief for this family beach house was prescriptive in terms of the required spaces and accommodation. In this case it was an exercise in 3d Tetris, whilst working with the natural contours of the site to maximized the sense of privacy & retreat for the Clients。Key to the layout was Wolveridge Architects desire to create a light filled, private, north facing living area, and connect it with a series of private outdoor spaces.
An out-of-ground swimming pool with a wet edge is beautifully and effortlessly integrated within a timeless landscape response by Wolveridge Architects' friends at Ben Scott Garden Design. While the less conventional elevated pool elevated pool drew some concerns initially, the clients were pleasantly surprised upon their first summer in the home. In particular the ability of pool users to directly socialize and interact with those enjoying the undercover outdoor dining & living areas.
Face concrete block and natural timber the materials are intended to subtly touch on Mid-century themes which in turn have informed the concrete block blades, thin fascia lines and similar details from that era.
- Architect: Wolveridge Architects
- Photos: Derek Swalwell

