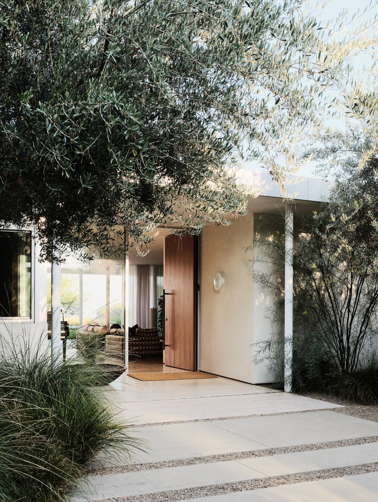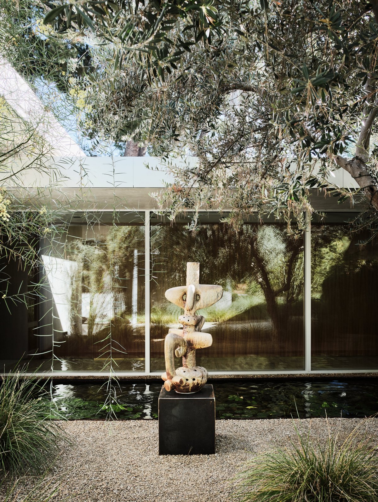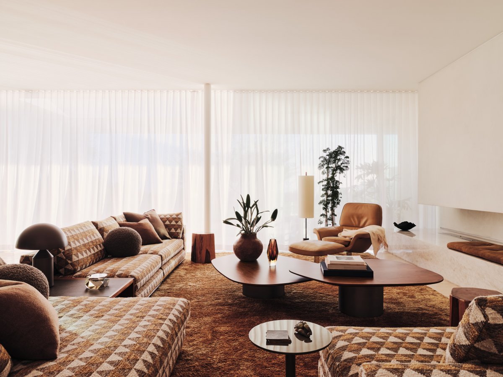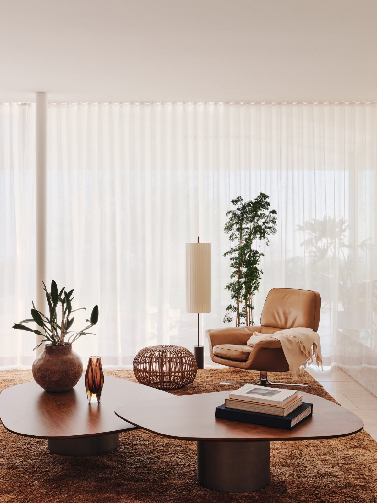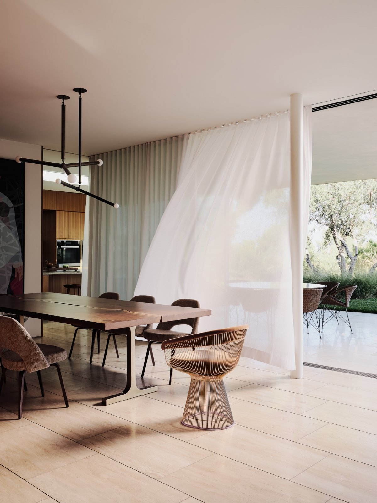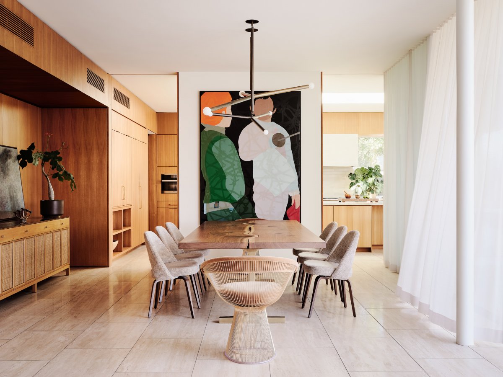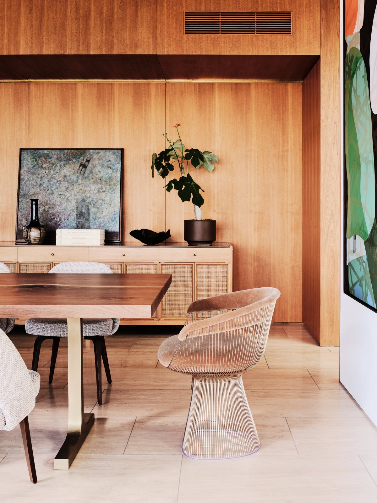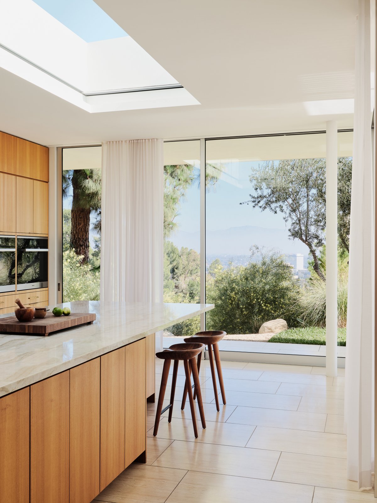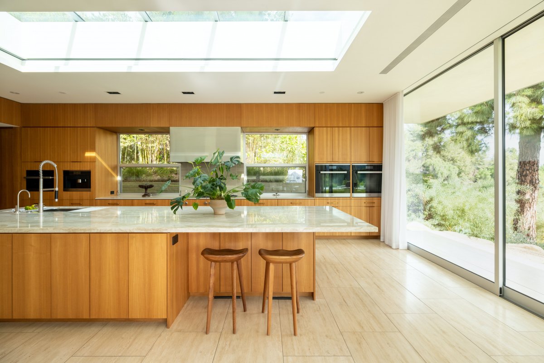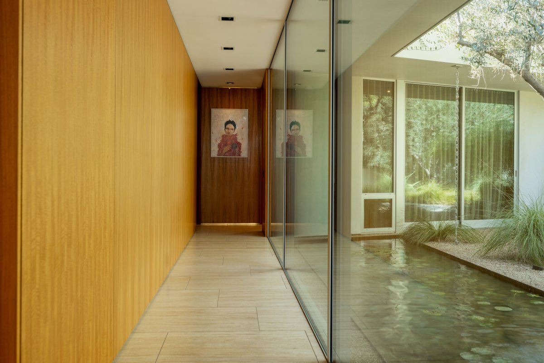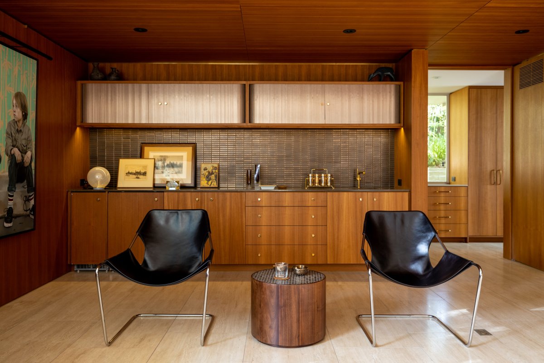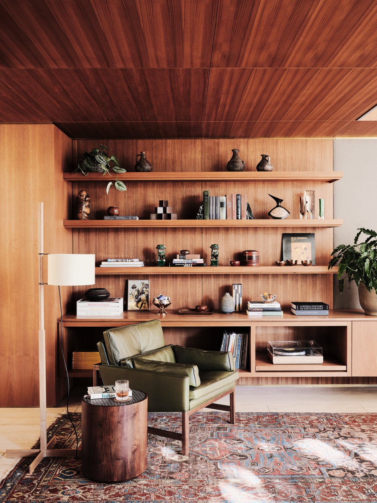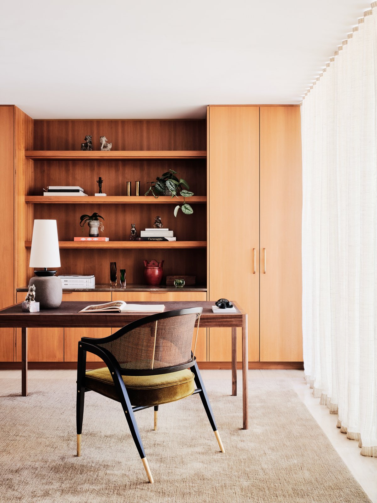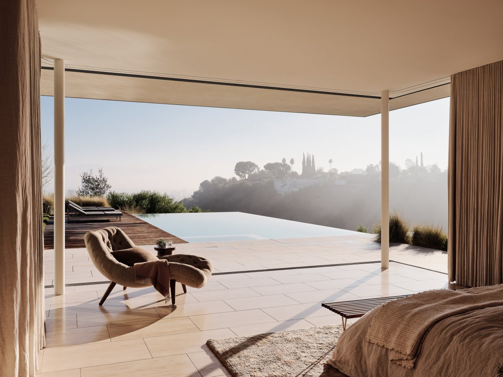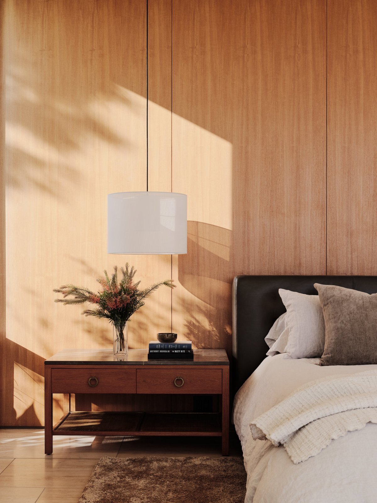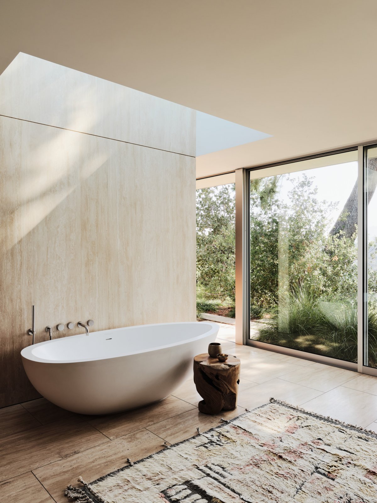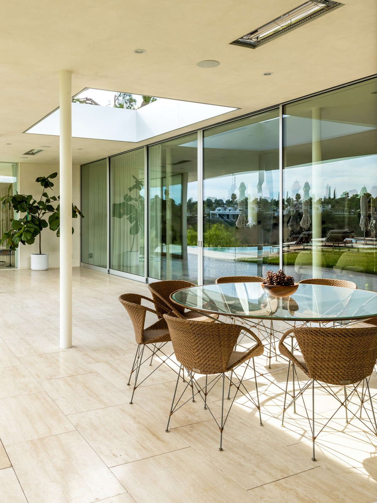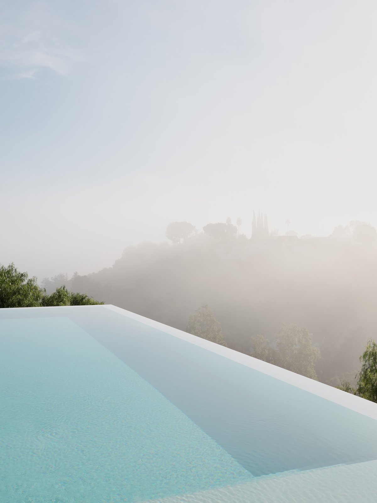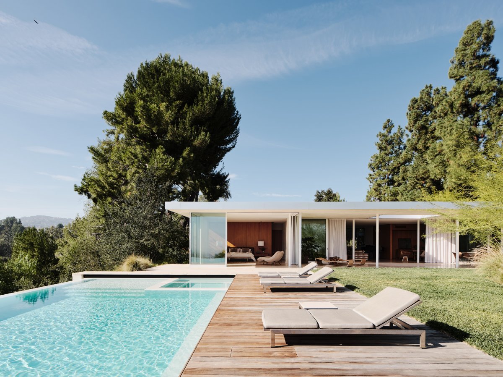
Nestled in the hills above the San Fernando Valley, this 5,000-square-foot home, Clear Oak, is a restored and renovated single-story medieval home with panoramic views of the San Gabriel and Santa Susana mountains. Designed by design studios Woods Dangaran and Joe Dangaran, the project gives the home a special ethos and personality that appeals to all who enter it.
When Brett Woods and Joe Dangaran began collaborating on the design of Clear Oak House, they saw its potential. What began as a simple renovation turned into a major renovation, and through a successful collaboration, the homeowner and architect created an awe-inspiring shrine here.
The Clear Oak house is almost hidden from the landscape, which allows this home to truly escape the hustle and bustle of the city. Experiential design begins outside the home, creating a sense of relaxation in an orderly form. Clear Oak is accessed from the entrance through a beautiful garage and then to a garden area with mature bamboo and other low-water landscaping.
Upon entering the house, people's eyes are immediately attracted by the whole window and the distant scenery. Brett Woods's inspiration came from the feeling he felt when he first entered the Pantheon and looked up, so he hoped to elicit a similar emotional response from visitors. To reduce noise, Joe Dangaran filled these Spaces with views, sunlight, furniture and the energy of the occupants, all of which he filled into the building as a backdrop. Floor-to-ceiling glass doors integrate the living Spaces with the landscape, leading to a large entertainment deck and a cantilevered infinity pool, amplifying the connection between the indoor and outdoor Spaces.
- Interiors: Woods Dangaran
- Photos: Joe Fletcher Dwell Creative Services
- Words: Gina

