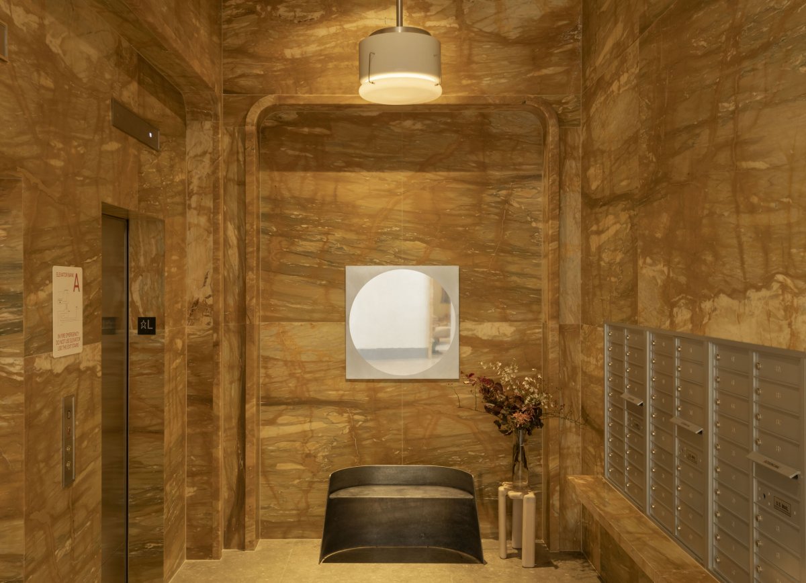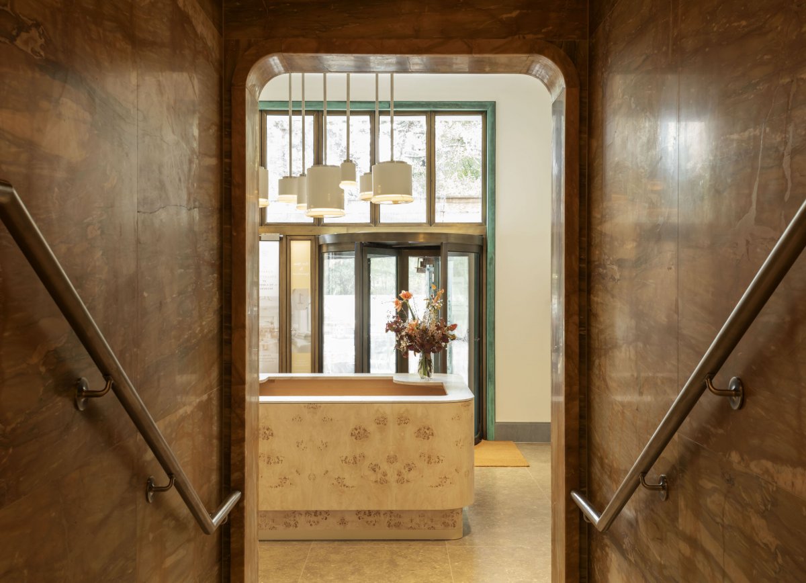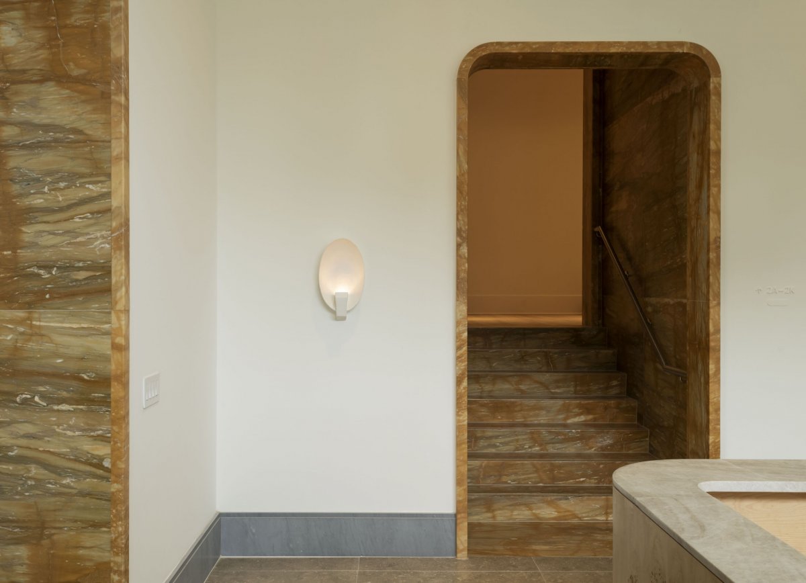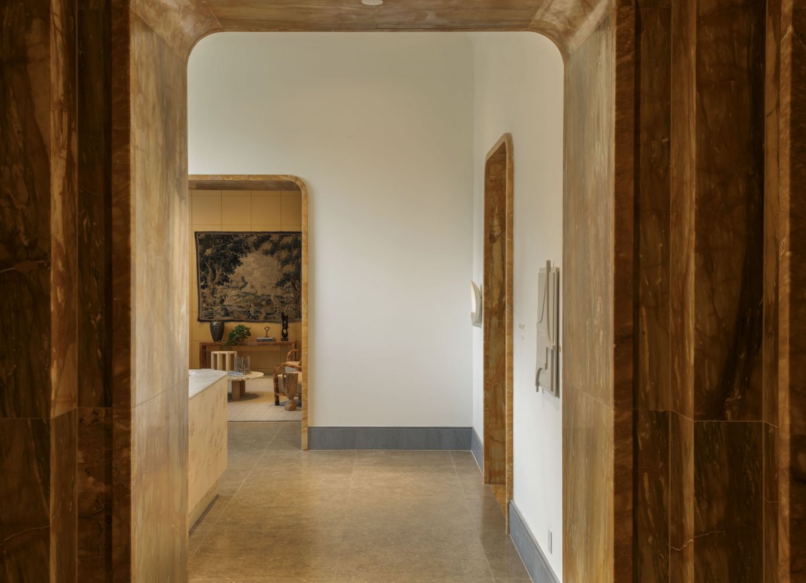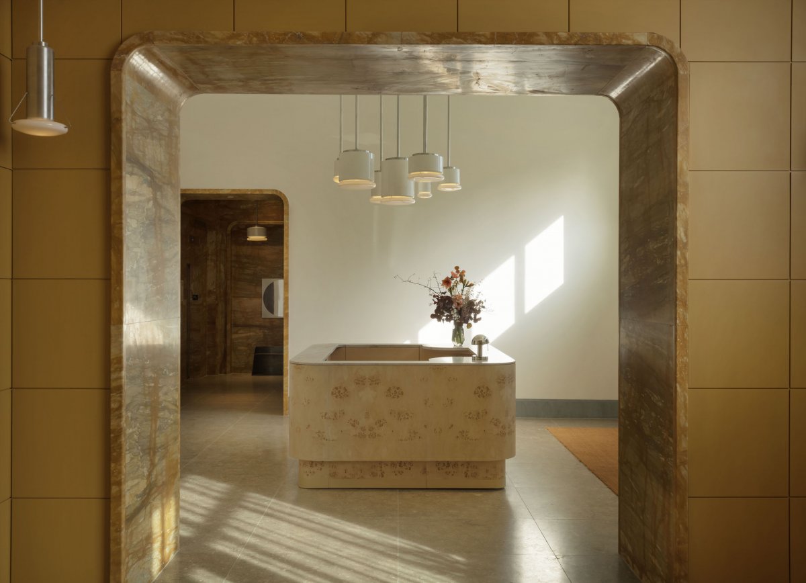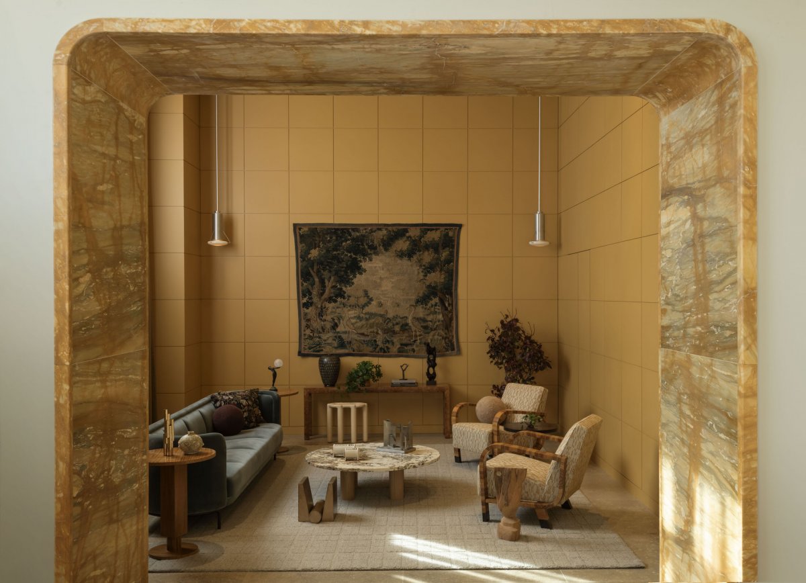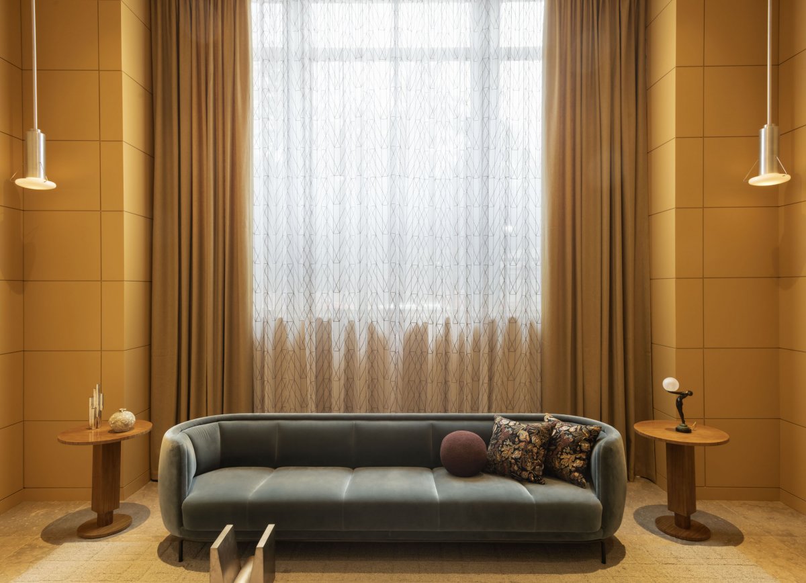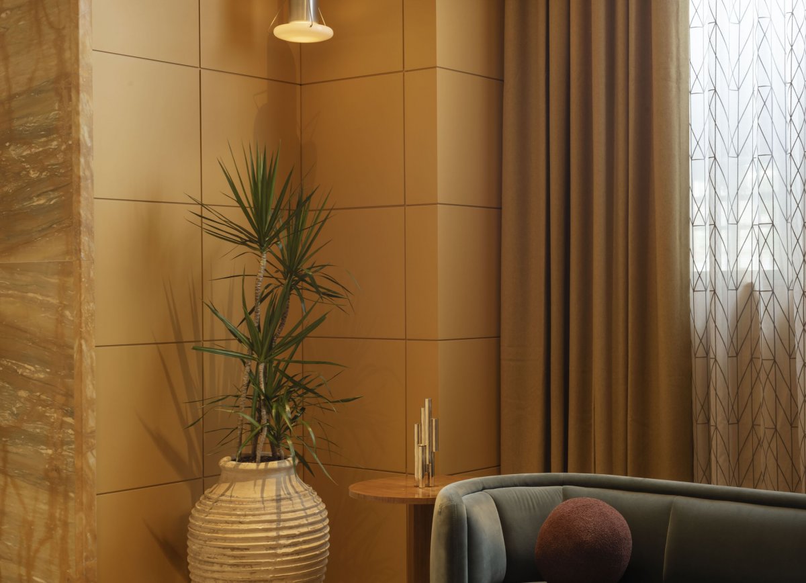
One Prospect Park West, the first residential tower by New York-based design studio Workstead, was used by New York natives to pay homage to the historic Park Slope. Luxurious details of the 1920s are reinterpreted through a rigorous modern perspective. For this firm that has dominated the American design scene for more than 10 years, combining traditional inspiration with contemporary elegance is their forte.
The 1925 Classic Revival building on the corner of Prospect Park and Grand Army Square once housed a luxury hotel, membership club, bowling alley and ballroom. Fortunately it fell safely into Workstead's hands, and the studio ensured that the newly designed interiors were in keeping with the building's illustrious history.
Like any building, the lobby sets the tone, and Workstead's design for One Prospect Park West certainly shines again. The handsome interior does not skimp on noble materials, pairing pronounced elemental tones with generous five-meter ceilings. Dazzling Giallo stone arches and thresholds compete for attention with gleaming bronze vestibules and limestone floors.
The marble-inlaid rough-grained wood reception desk at the front doesn't feel retro at all, with pre-war grandeur everywhere, but it's understated. In the adjacent lounge, ochre wood panelling on the walls and ceiling adds an almost futuristic element to the space. Unique proportions, the arched opening brings a special focus to the otherwise ordinary outlet. While it may begin with the lobby - as mentioned - the lobby does tend to be a trendsetter in any building, the theme of the curved arch is echoed in the rooms that follow.
- Interiors: Workstead
- Photos: Matthew Williams
- Words: Gina

