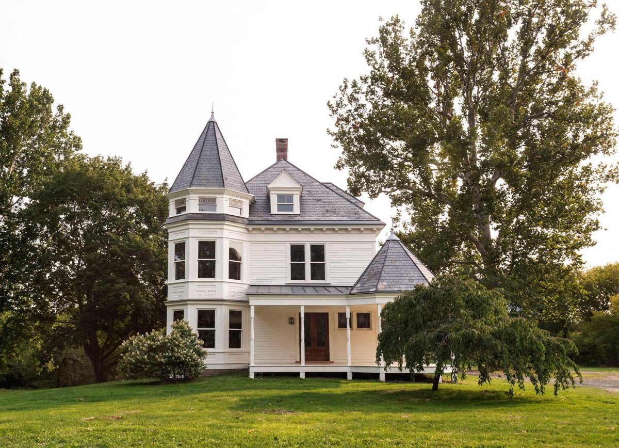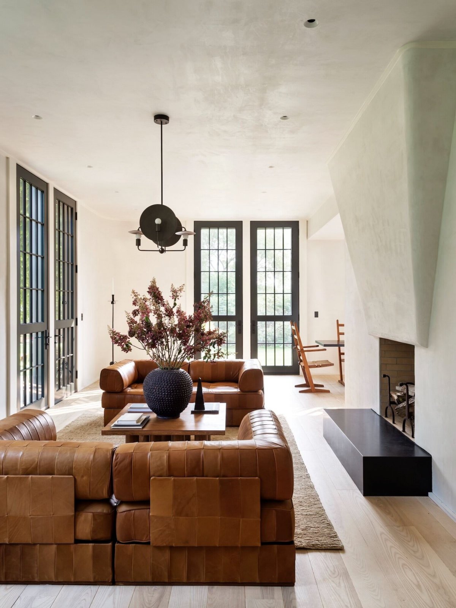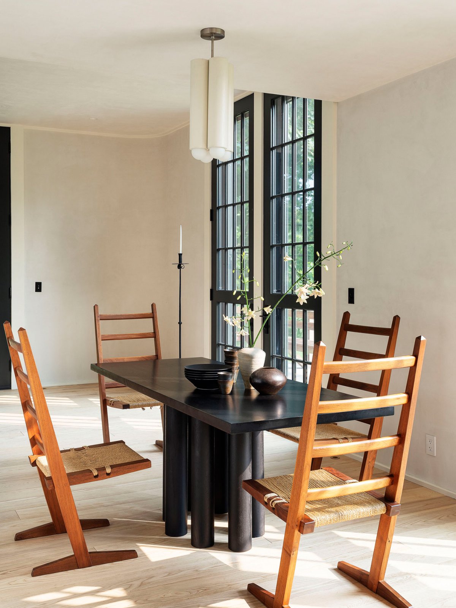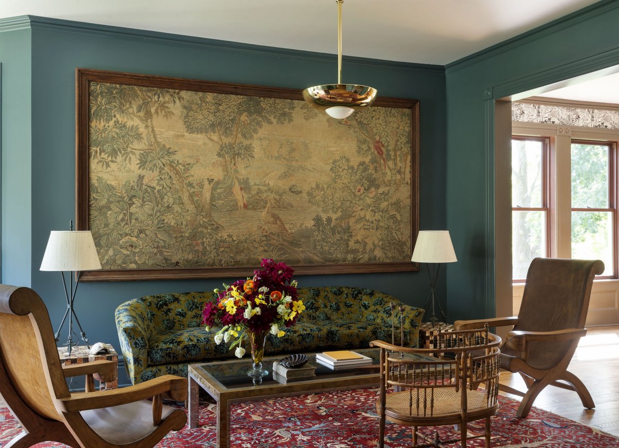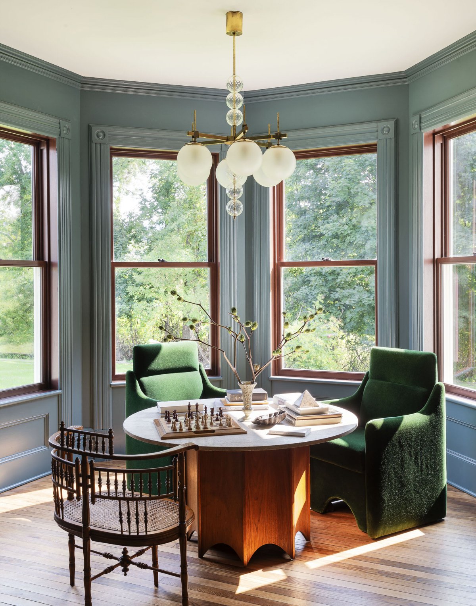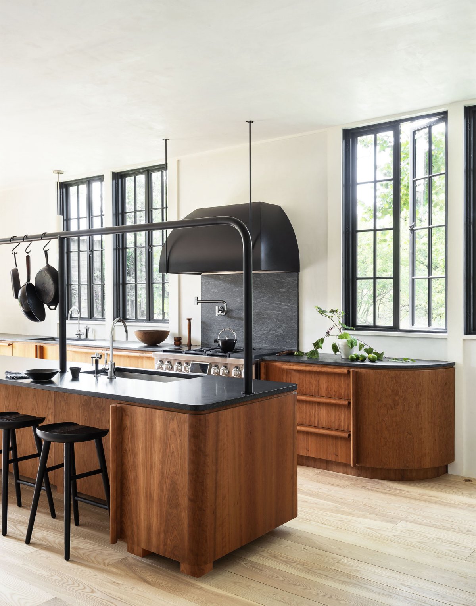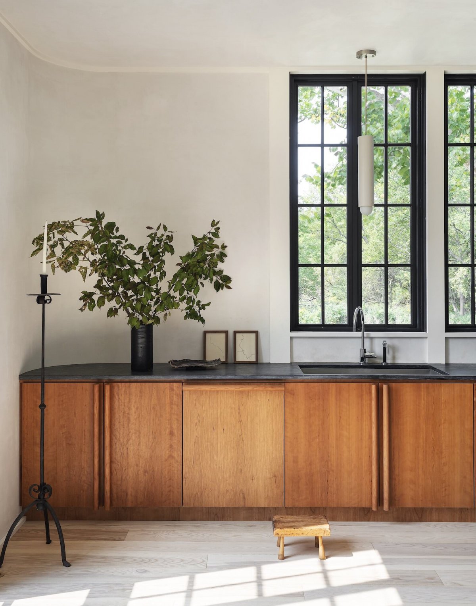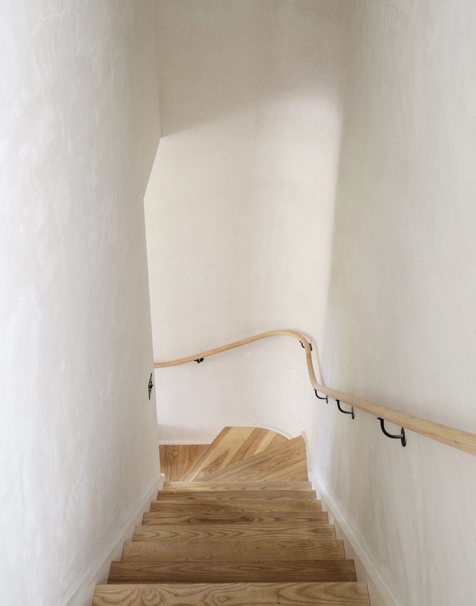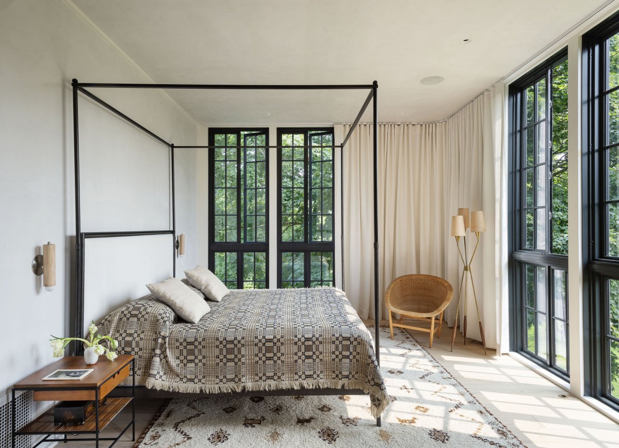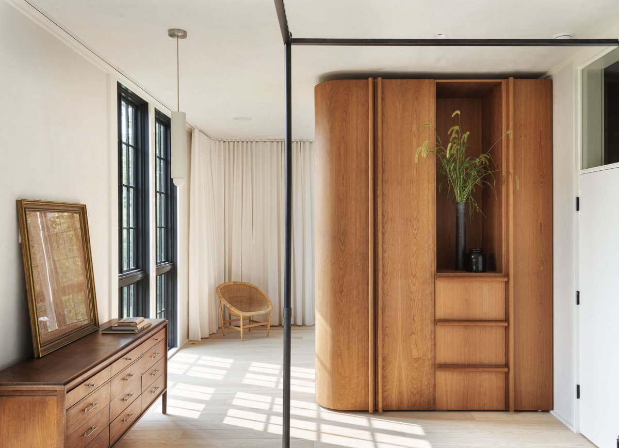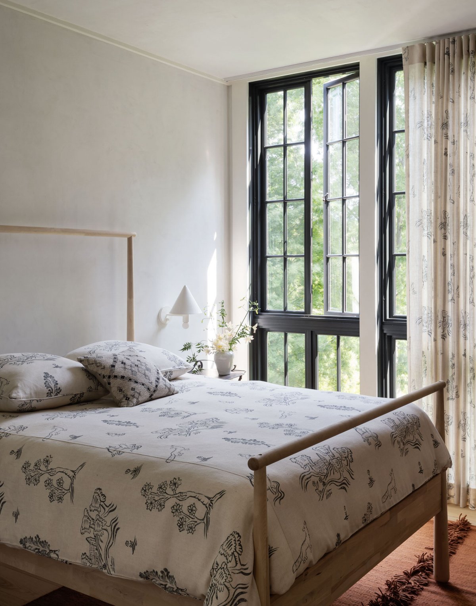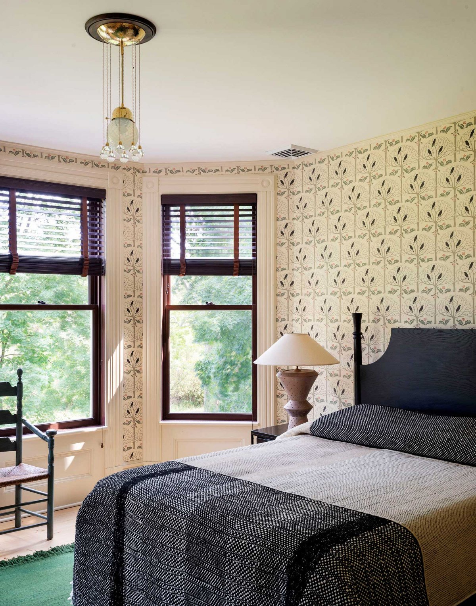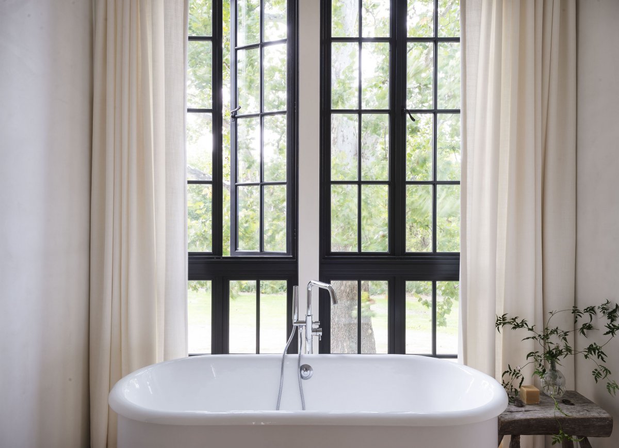
Brooklyn-based design studio Workstead has expanded the interior of Twin Bridges House, a 19th-century Victorian home located in the Hudson Valley, to create more space by building a modern farm pavilion on top of the existing structure. By artfully combining traditional inspiration with contemporary elegance, one-of-a-kind interiors and pieces have been designed that balance beauty with need.
The pavilion aims to reflect the history of the 19th century while incorporating modern features. The exterior consists of the same wainscoting as its predecessor, but its coal-colored surface contrasts with the ivory facade in front. Because the building has many spacious Windows, it appears like a lantern under the lighting in the night landscape. The client requested that the pavilion have a modern interior design, so that each space is consistent with clean architectural features, natural tones and black tones.
The ground floor is organized around a hand-painted core area with a fireplace on one side and a refrigerator on the other. The fireplace is a prominent architectural piece in the living area, along with a chandelier, a pair of brown patchwork leather sofas and a cocktail table. The fridge offers a spacious kitchen with custom cherry cabinetry topped with black granite. A custom black high balustrade extends across the entire island, serving as a shelf for storage POTS and pans. The island also features young counter stools, accessories and dishwashers. These living, dining and kitchen areas are seamlessly integrated, allowing the owner to receive guests with ease.
Walls and ceilings are painted white, while floors are made of white oak to create an open and airy feel. Floor-to-ceiling glass doors open onto the rear deck, which blends in with the surrounding five acres of farmland. Originally, the owners wanted to preserve as much of the Victorian home as possible. However, once the pavilion began to take shape, it influenced the client's initial thinking, rethinking the design requirements.
Workstead began overseeing the nearly complete reconstruction of the artifact. The interior design of the original house is different from the pavilion. It blends in with the 19th century architecture outside the house. While the pavilion reflects the minimalist approach with its clean lines and natural hues, the Victorian house takes on the opposite effect with historic wallpaper, furniture, artwork and color. Workstead uses bold Victorian hues and furniture at the front of the house, then lights up the rooms at the back, allowing the different interior Spaces to blend easily.
- Interiors: Workstead
- Photos: Matthew Williams
- Words: Contributor

