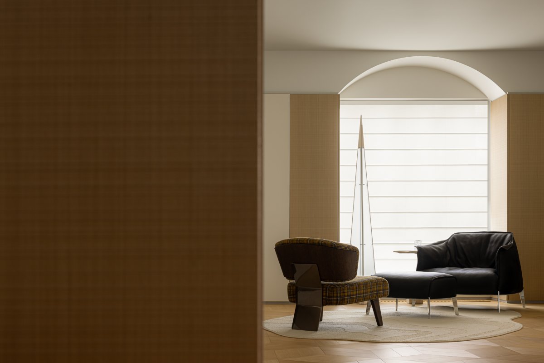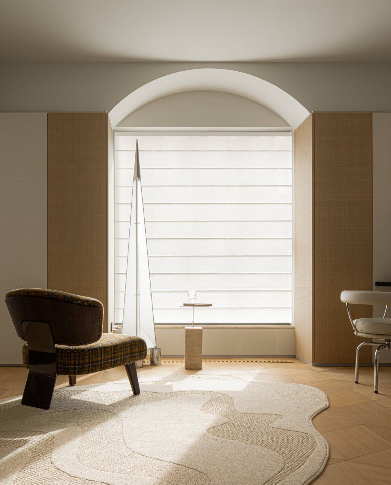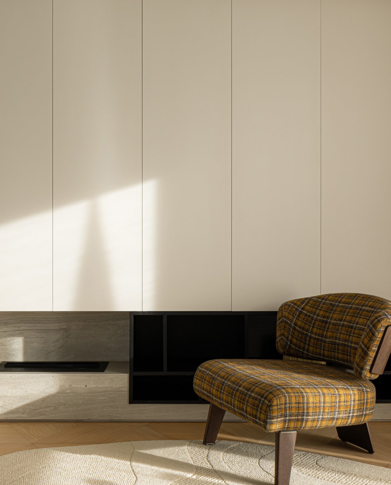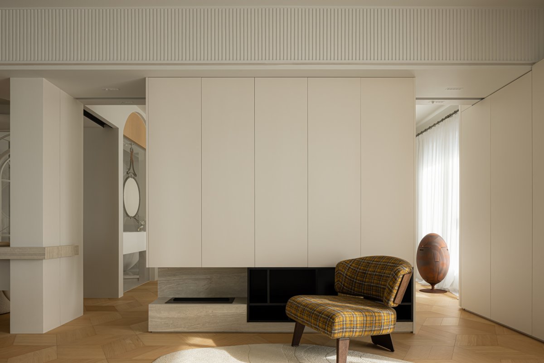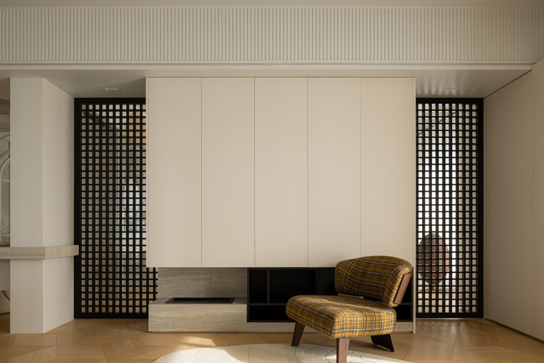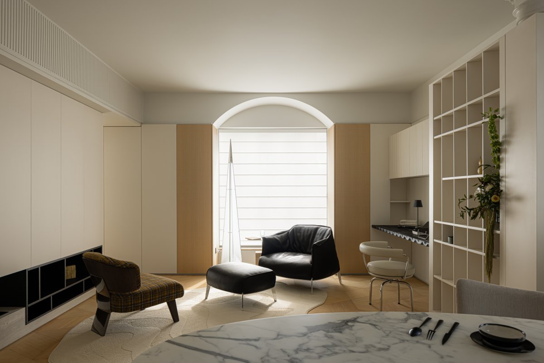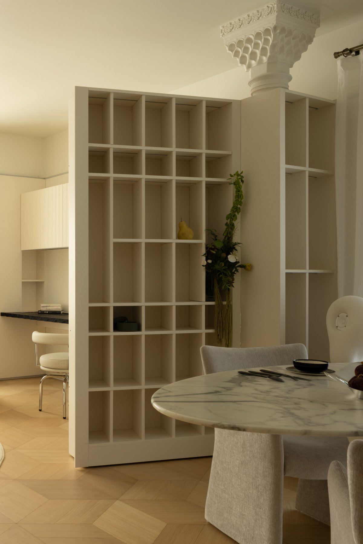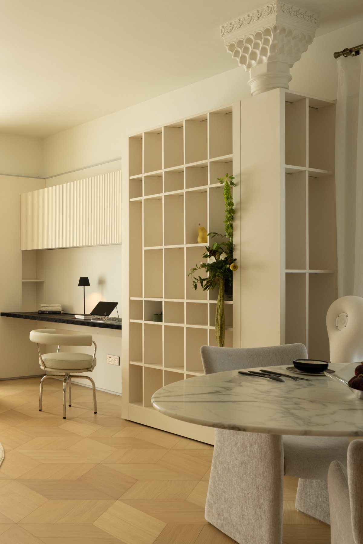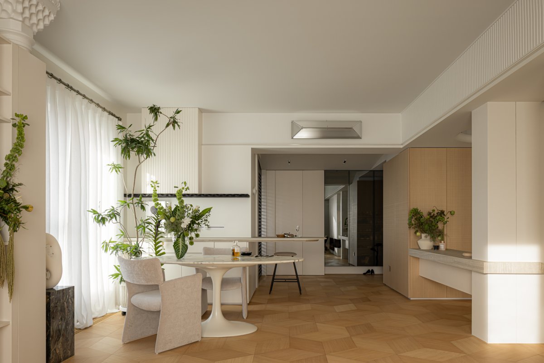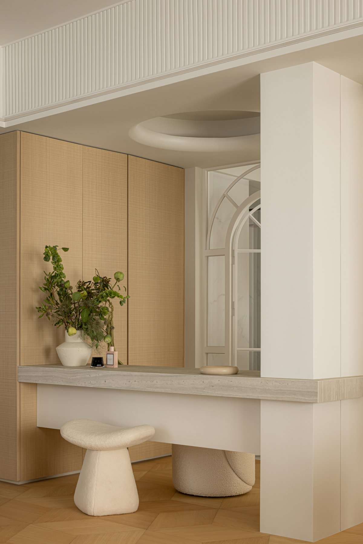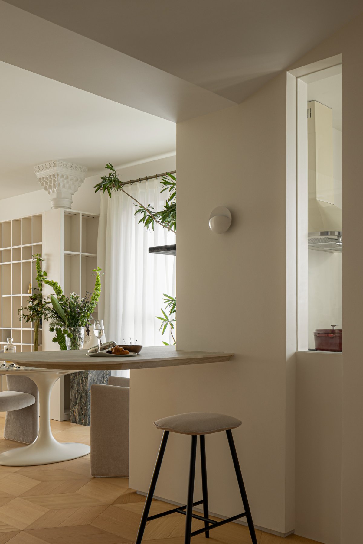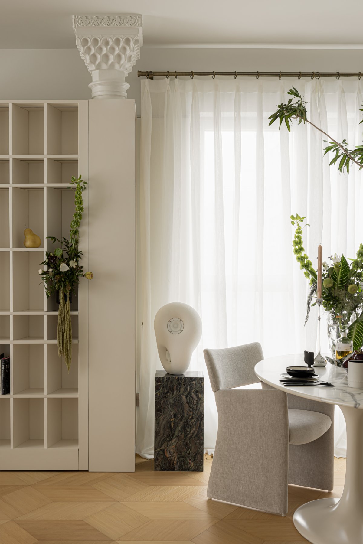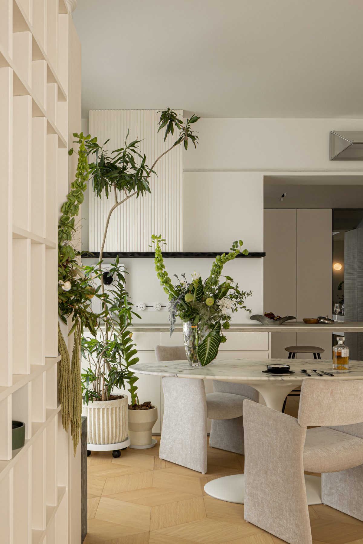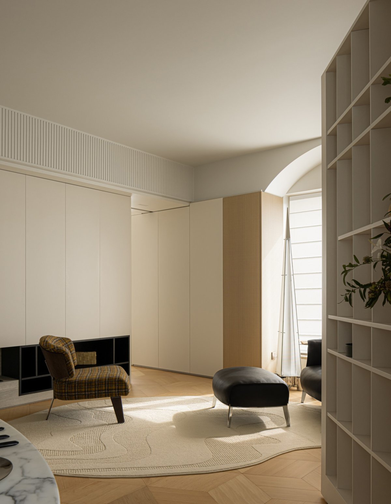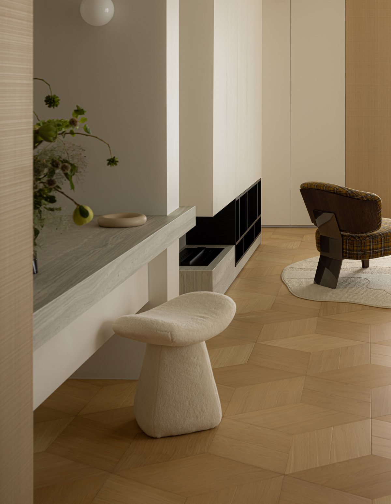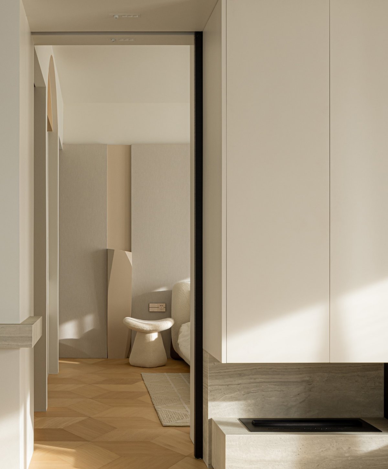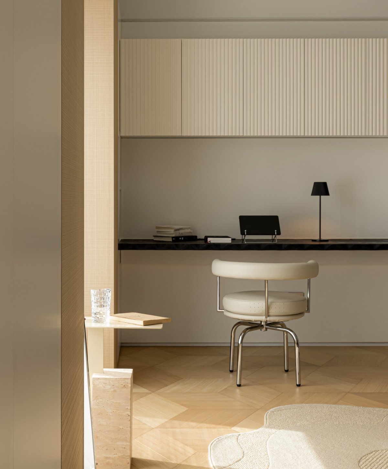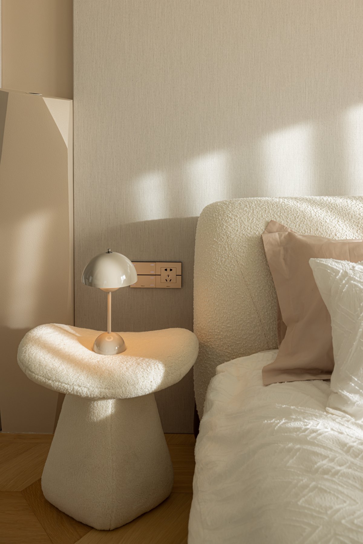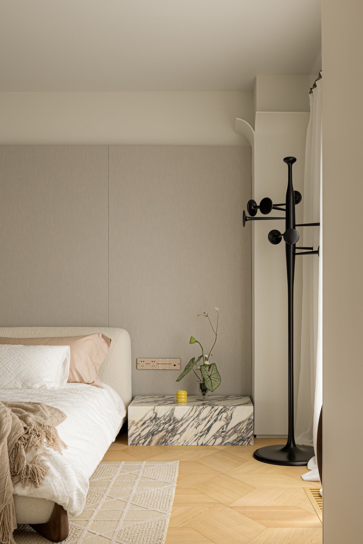
The project is located in Hangzhou Wulin Prefecture, located in the middle of the Wulin business circle. The original 70-year property rights of the hotel-style apartment hardcover, living for ten years, the current demolition project.
Stripping the normal life of the house, pay attention to the flow of space and practical use of value. The boundary line of the wall is blurred to realize the randomness of the whole space, and the flow is more changeable on the moving line.
In the overall relaxation of the orderly space, the use of a single, rich texture of white, combined with geometric shape of the floor and unique plaster modeling, for the space to give a warm and delicate sense of sculpture.
The boundary of the space is separated by the cabinet body, and the degree of freedom of the space is preserved under the condition of the extremely strong function. Through the lattice sliding door, independent of the inside and outside the difference, and will be connected to each other. The end point of the function is the sense organs, the relaxation of the nature of the city, and everything in the space has life. The closeness of the space, capture the housing and residents living habits, in the sense of giving people a clean and tidy, giving a warm living space.
Top Blank no light source, the overall lighting use of enclosed linear lamp, up to hide in the junction of the door and wall, down to hide in the skirting line, so that the space is more pure. The choice of single neutral furniture, you can move at will, release the openness and gentleness of the space, a quiet home away from the hustle and bustle of the city. The state of life is not to self-denial to accommodate the outside world, leaving the freedom of the soul.
- Interiors: Xu Yi
- Photos: Chuan He Yinxiang

