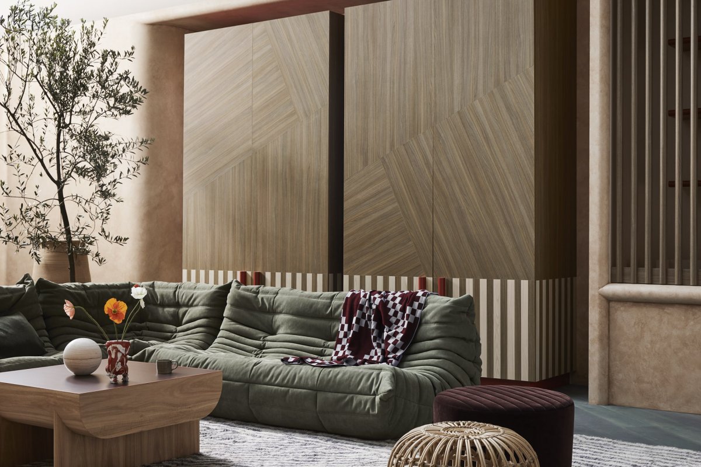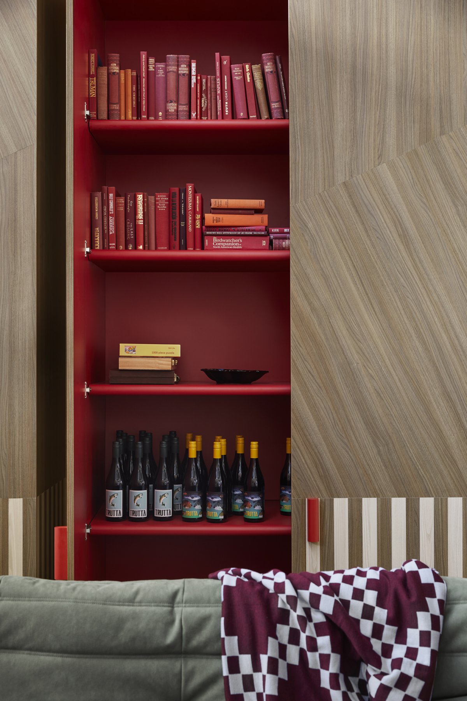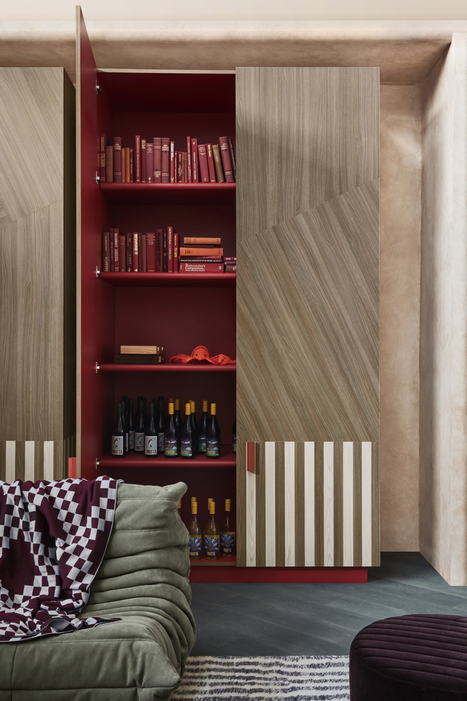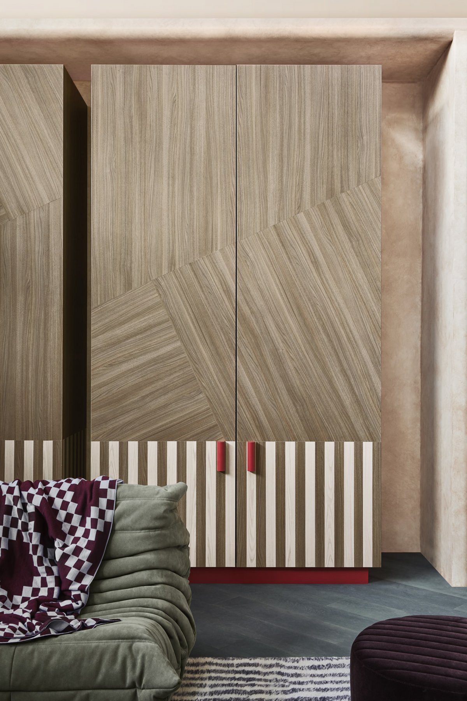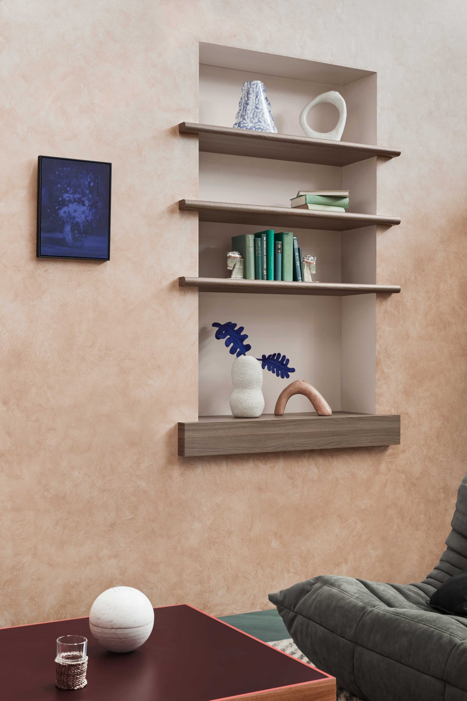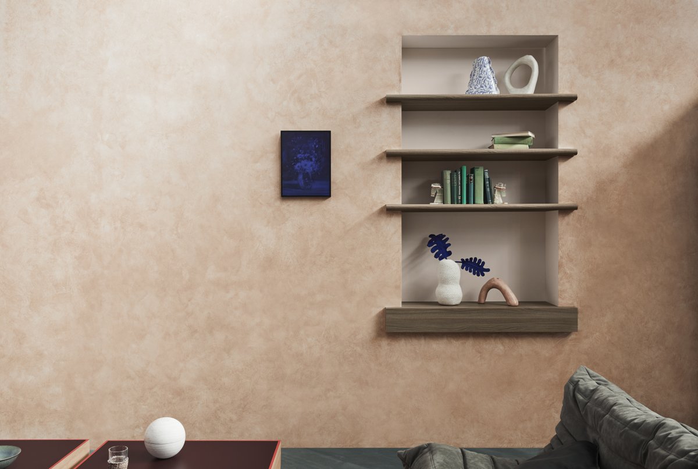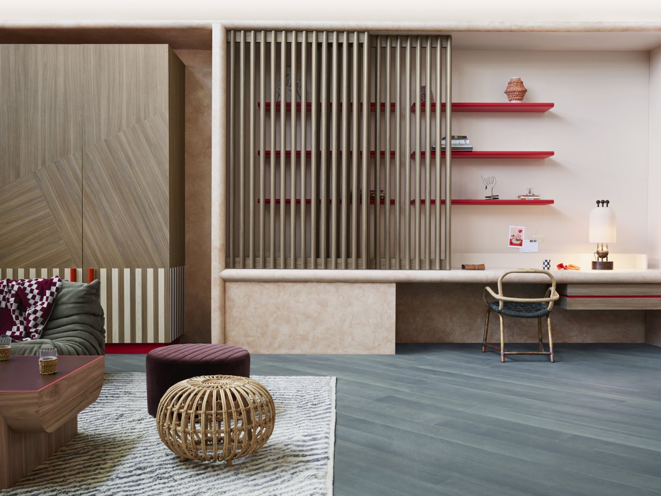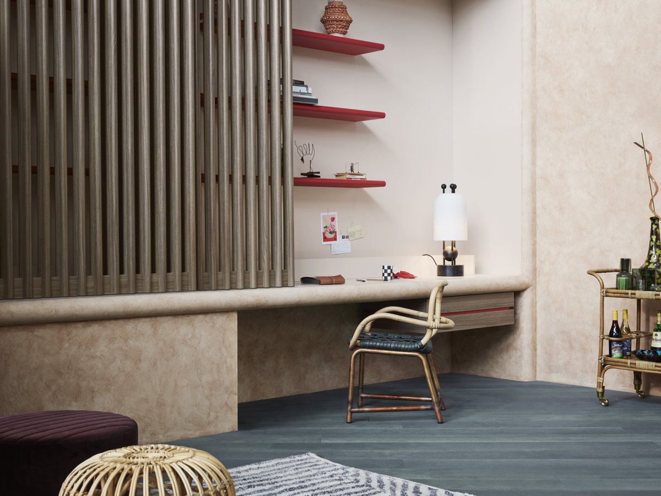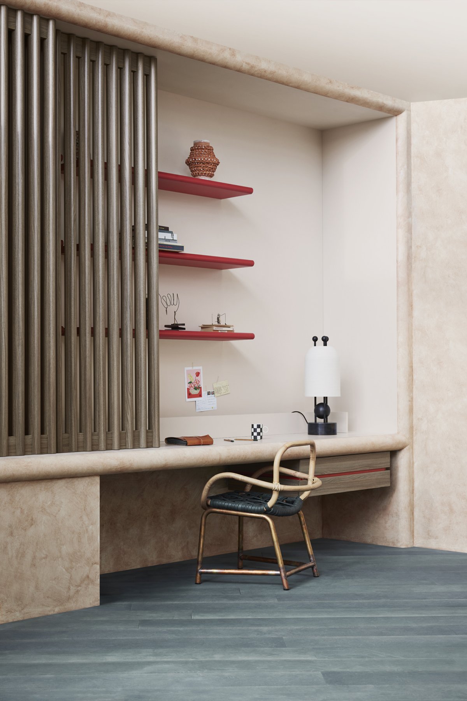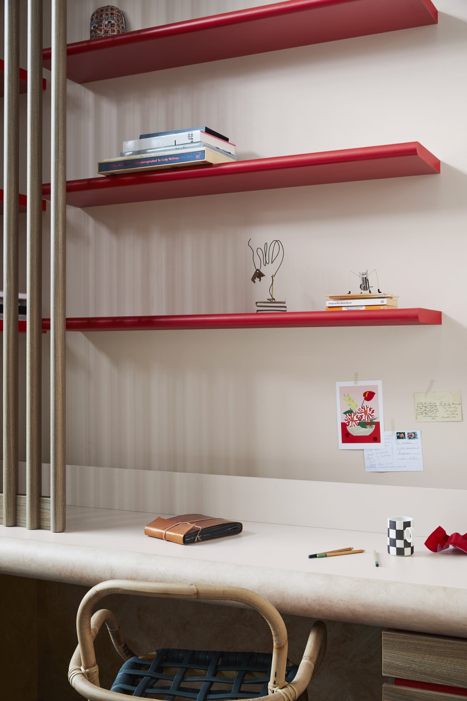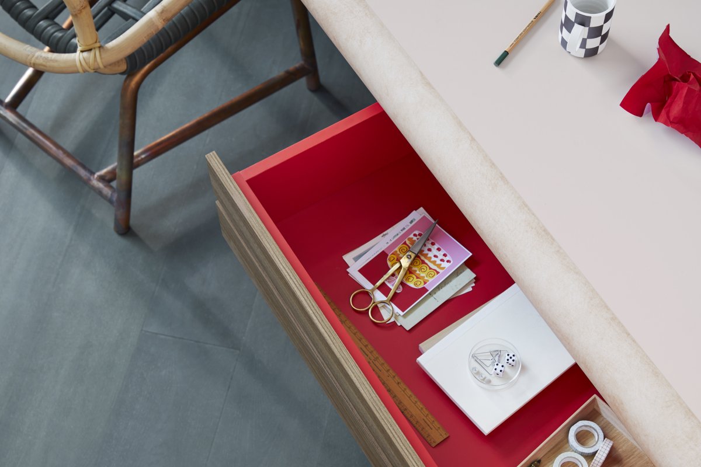
Drawing on a range of Laminex finishes and colours, the Fantales House finds functional and aesthetic delight in rich tonality, textures and forms. Revealing the unbounded possibilities of Laminex laminate, the Fantales House sees YSG craft not only a kitchen but also a living space and study area, pushing the boundaries of the material beyond residential kitchen designs.
YSG principal Yasmine Saleh Ghoniem said she really enjoyed working with Laminex and their idea, as it is typical of the way it is used. Because YSG studio likes to do something different, this was an opportunity for them to express what their working interior design offers.
Though the kitchen undoubtedly sets the scene, with a luscious palette, unexpected details and an emphasis on framing devices, a living and study space provided the scope to extend these ideals further. YSG looked to more of a tonal palette in the kitchen, comprised of two very close tonal terracotta-clay colours, which took over that kitchen experience. Then, studio moved to a slightly lighter palette as people progress to the living area and study, with mixed colours – bright pops of reds and blues – as a bit of a surprise.
The living space and study, were approached as a “room within a room within another room, so it really feels like a home.” An accentuated ‘portal’ threshold frames the transition from the kitchen into the living space, creating a moment of connection and also separation. Laminex has been applied across almost every surface throughout both spaces, from joinery to handles, shelves to loose furniture, even a custom sliding screen. “What this project really homed in on was the ability to sculpt spaces in Laminex,” Yasmine says.
- Interiors: YSG Studio Laminex
- Styling: Natalie James
- Photos: Derek Swalwell
- Words: Gina

