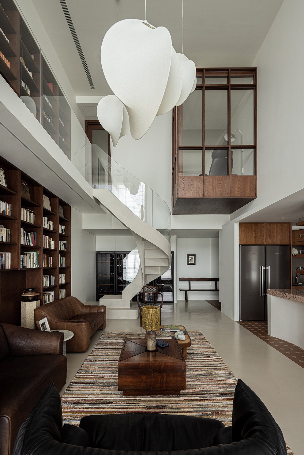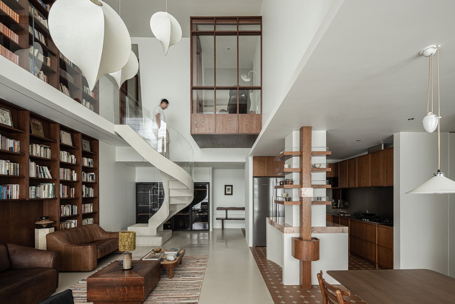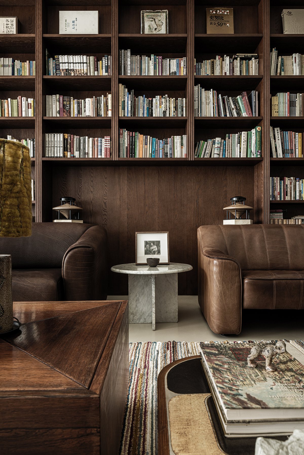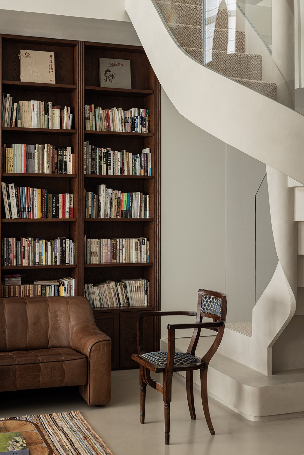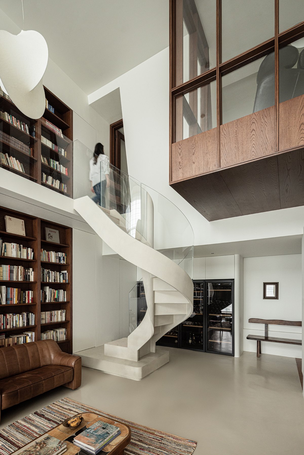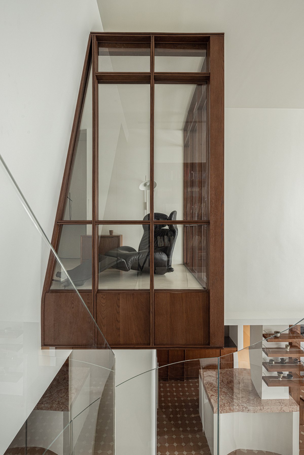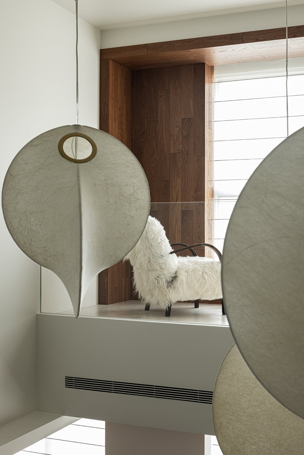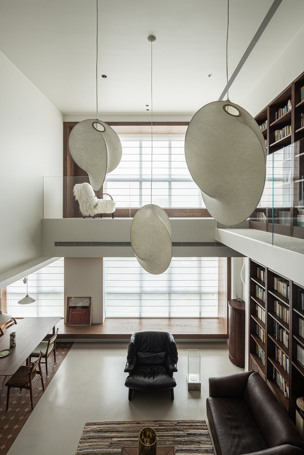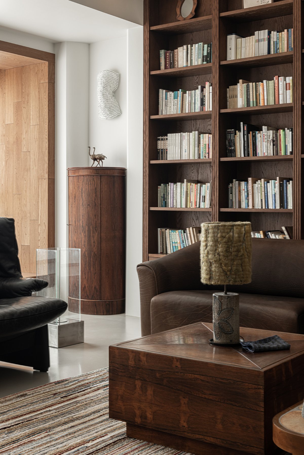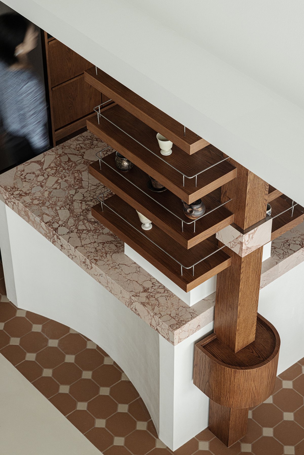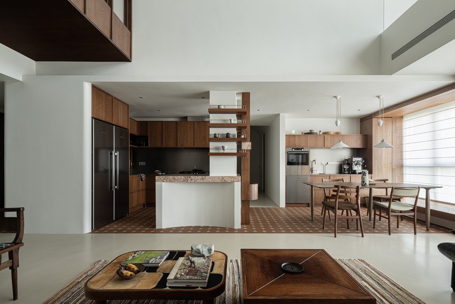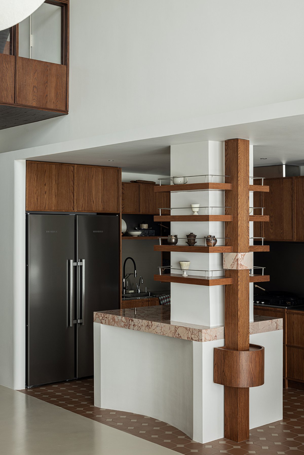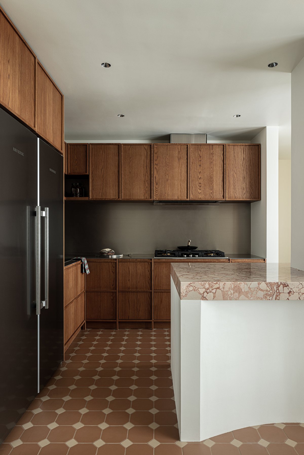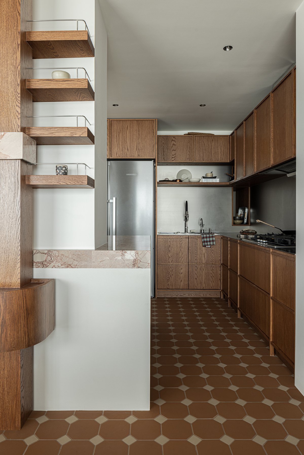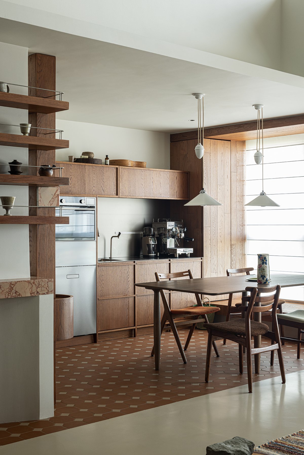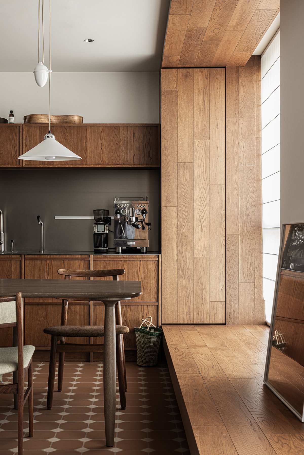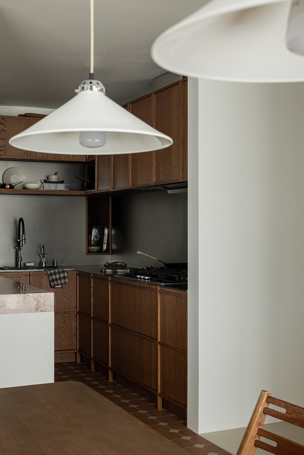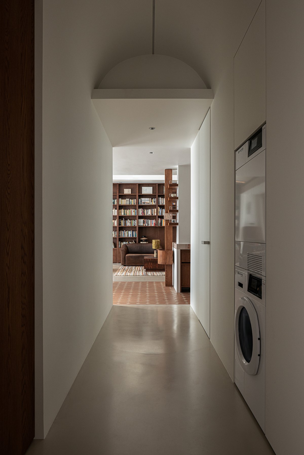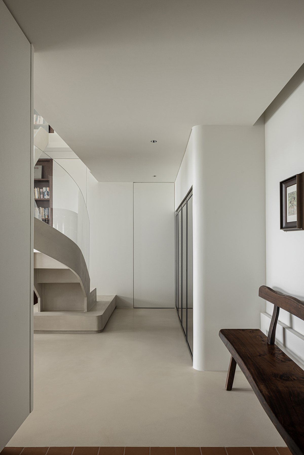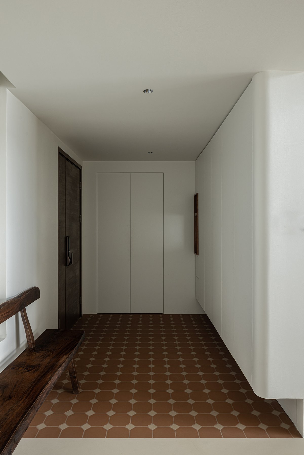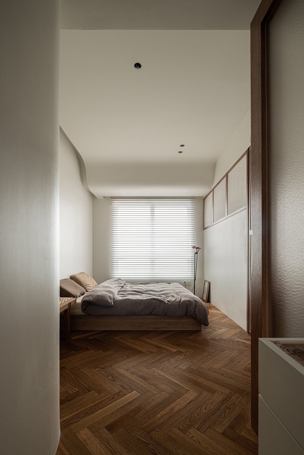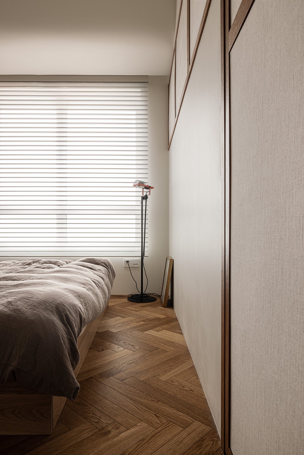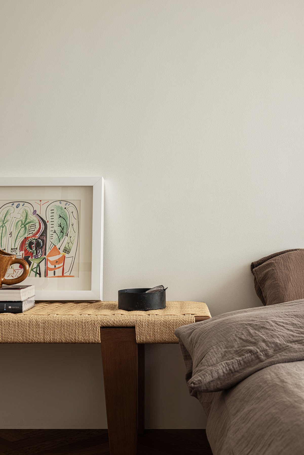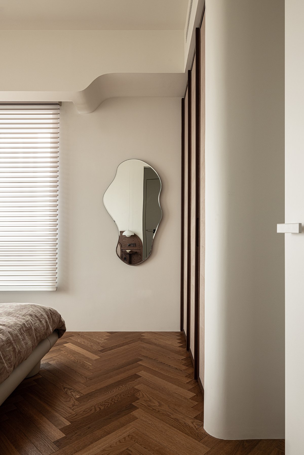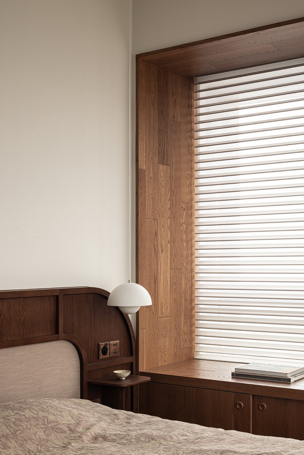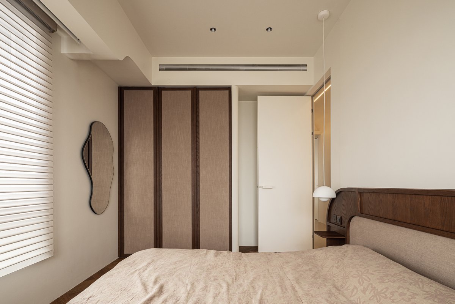
Wood as a Brush, Sketching Scholarly Elegance. Light and Shadow as Ink, Rendering Dynamic Changes. Guided by the Living Habits of the Residents, Creating a Visually Balanced and Richly Experienced Home.
The designer has integrated “holism” into the design considerations, crafting a living space of “harmony and difference” through the organic interaction of volumes. “Harmony” establishes a consistent and poetic tone across the entire space, while “difference” is reflected in the unique character of each functional area, designed adaptively according to the owner’s habits and scenarios to create a comfortable and enriched living experience.
Overall Structure: Harmony and Difference
The project is located in a two-story duplex residence in Beijing. The design incorporates “garden-making” techniques within the volumetric structure, using elements such as corridors and pavilions to create a secluded, yet interconnected, cozy residence.
In terms of materials, the design combines textures of natural materials such as wood, handmade bricks, marble, and stainless steel, creating a poetic and pleasant tone while also incorporating modernity.
Windows are sometimes added between functional volumes to create visual coherence, or spaces are directly connected to form a seamless whole, breaking conventional layout concepts. This design approach, integrated into everyday scenes, ensures family members can interact even from different spaces.
Boundless Interaction
Upon entering from the foyer, a narrow path opens up into a spacious living room. The integrated design of the living, dining, and kitchen areas makes the space more inclusive and interconnected, enhancing the spacious and grand feeling of the public area and emphasizing the social attributes of these spaces.
A full-wall bookshelf in the living room acts as a visual focal point, bringing cohesion to the living, dining, and kitchen areas and reducing clutter. This bookshelf, connecting the first and second floors, creates a scholarly atmosphere, complemented by adjacent floor-to-ceiling windows that bring in bright natural light.
Standing in the center of the living room, the “sky pavilion” on the second floor corresponds with the bookshelf, reflecting both the functional theme of books and the use of wood tones.
The staircase to the second floor is designed as a spiral, softening the hard lines brought by numerous right angles in the space. The spiral staircase directly leads to the second-floor bookshelf, yoga platform, and study, allowing residents to indulge in their hobbies at home.
The second-floor study, supported by a special structure combining glass and wood frames, blends seamlessly into the overall space. Whether looking up from the first floor or looking down from the study, it provides residents with a unique spatial experience.
Material Contrasts, Virtual and Real Interplay
Adjacent to the living room, the dining and kitchen area maintains an open layout while functioning as an “independent whole.” Stainless steel is integrated into the wooden cabinet doors, applied to the countertop and walls, creating a stark contrast between the solid wood and the industrial feel of stainless steel. This contrast enhances the space’s layers and dynamism. Practically, two types of patterned stainless steel are used to cleverly address countertop scratching issues.
The dining and kitchen area establishes an overall sense through the use of materials on the floor and ceiling. Geometric patterned tiles and a simple ceiling distinguish the dining and kitchen area from the living room, maintaining both their unity and individual identity within the overall space.
The kitchen area primarily consists of an island, a countertop, and cabinetry. A window in the wall adjacent to the countertop allows for a view of the foyer, emphasizing interaction between those returning home and those cooking. The gas pipeline design breaks traditional covering methods, featuring a custom-built wooden structure that not only hides the pipes but also serves as a display for the owner’s cup collection. The open and lightweight frame design visually balances the “heaviness” of the cabinetry and island.
Multi-functional Spaces
The original corridor ceiling was cluttered with equipment pipes, making it low and oppressive. After reorganizing and integrating the mechanical and electrical equipment to the sides, the center was designed into an arch structure. Consistent coloring of the ceiling and floor, along with a beam of light descending from above, enhances the sense of space and design, adding a touch of ceremony to the transition from the bedroom to the public area.
Both the master bedroom and the elder’s room emphasize “multi-functionality,” maximizing utility within limited space. The master suite continues the stable atmosphere brought by wooden materials, with curved ceiling and beams for a softer feel.
A walk-in closet is incorporated in the master bedroom, featuring a compact yet powerful layout. The bathroom includes a folding door, and the mirror cabinet with sliding doors hides storage space, offering both practicality and aesthetics.
The elder’s room opposite the master bedroom maintains a simple and soft ambiance. The original large beam above the window created a sense of oppression, which was mitigated by a wooden frame design, making the beam less noticeable and framing the view outside like a wooden-framed painting. The elder’s room also includes various hidden functions, such as a concealed projection screen and ample storage cabinets.
From the structure, layout, to materials, this duplex residence exudes elegance in its simplicity and subtly blends classical elements within a modern context. The pervasive use of wood throughout creates a harmonious, balanced, and grand home.
Wood serves as the visual focal point, breathing new life into the ancient lattice structure within the home. This allows reading to extend beyond books into the living space, with smooth lines, delicate textures, and varied structures embodying the intricate craftsmanship that epitomizes Eastern romanticism.
Construction: Designing a container that encompasses the daily life of the residents. Coexistence: The space and the residents coexist, with the design becoming more vibrant and unique based on their preferences and habits.
- Interiors: YU Space Design
- Photos: ACT Studio

