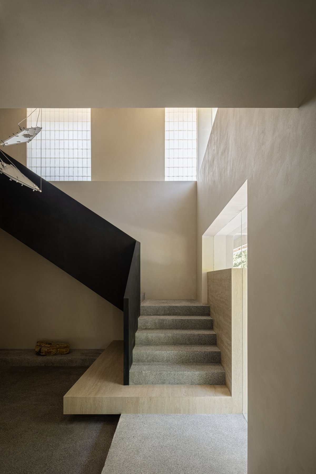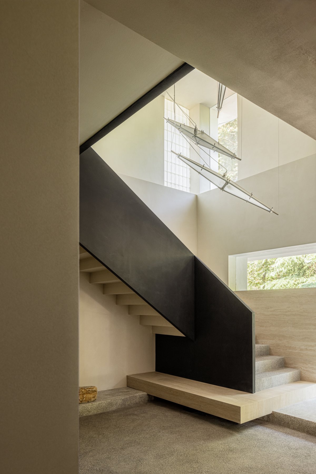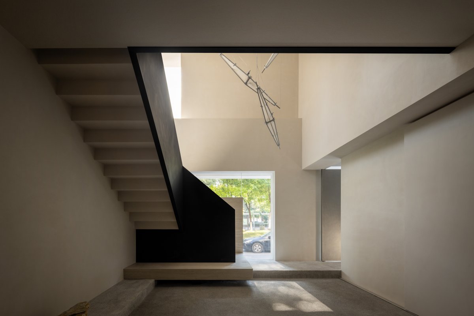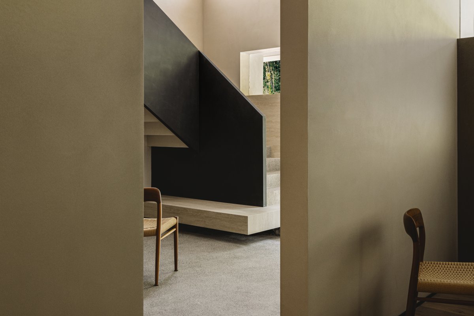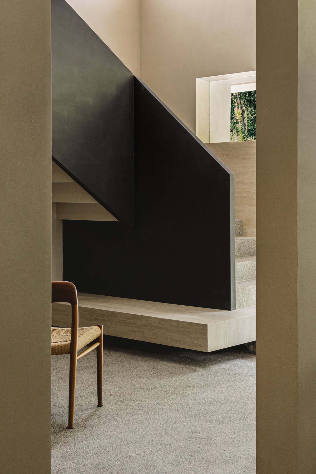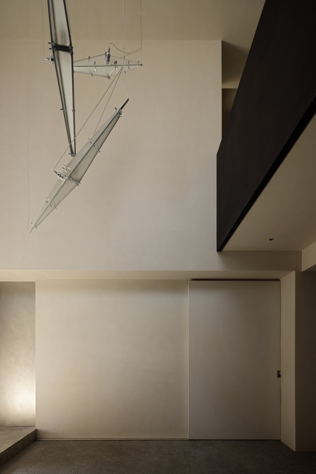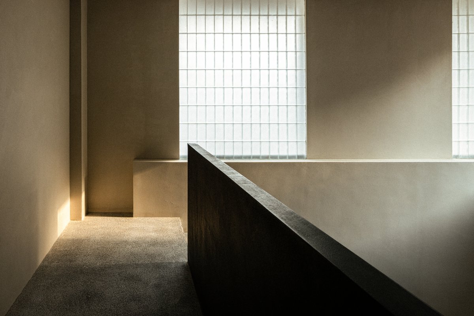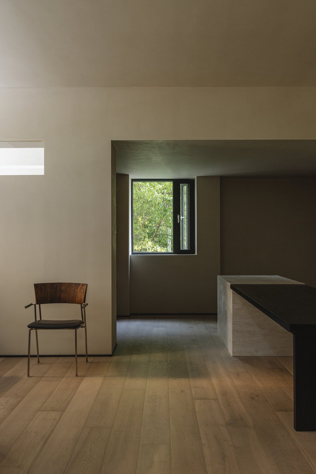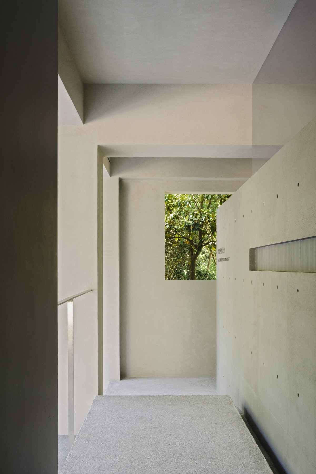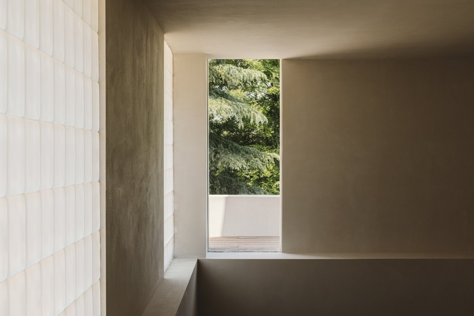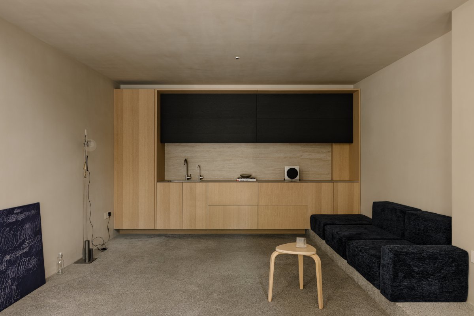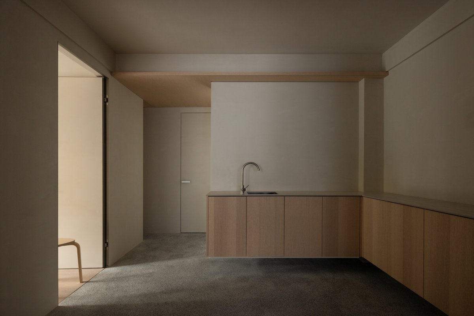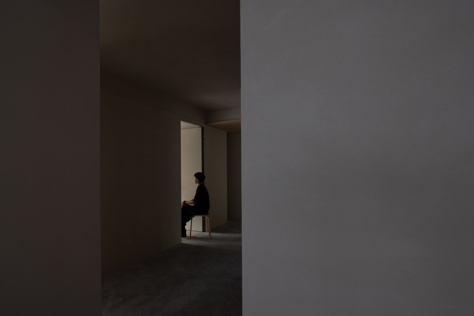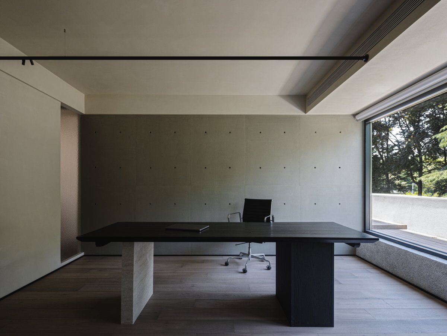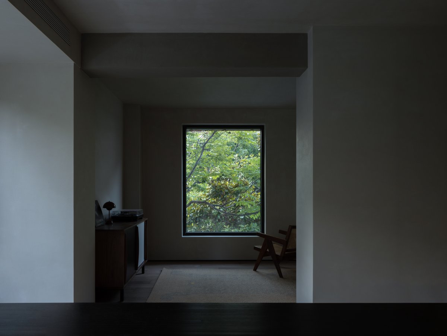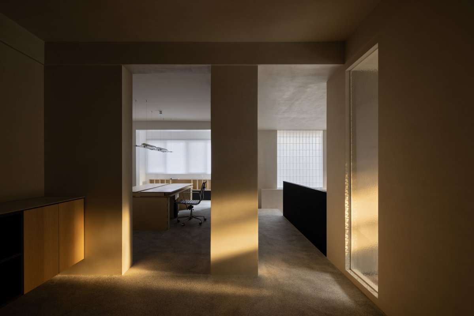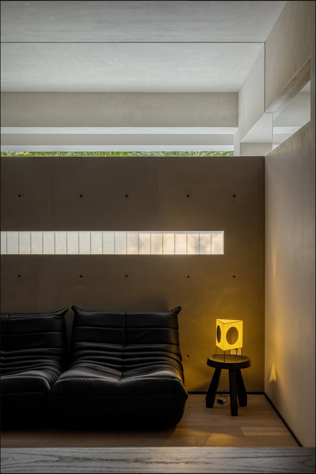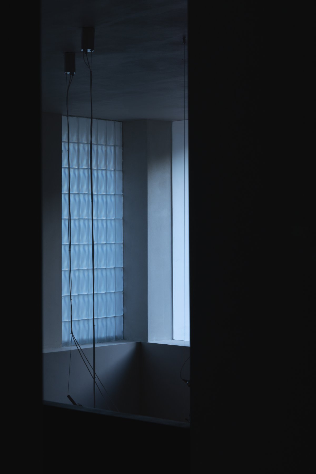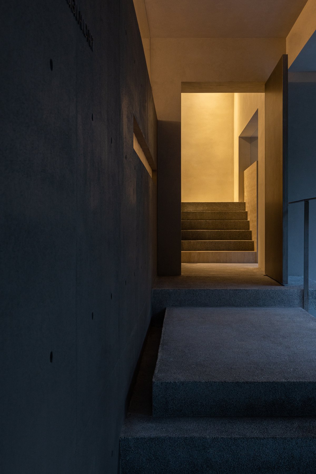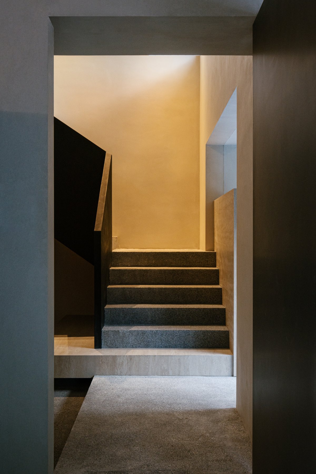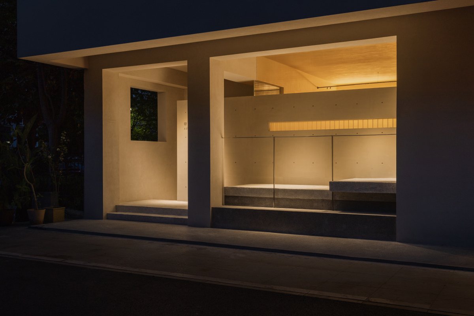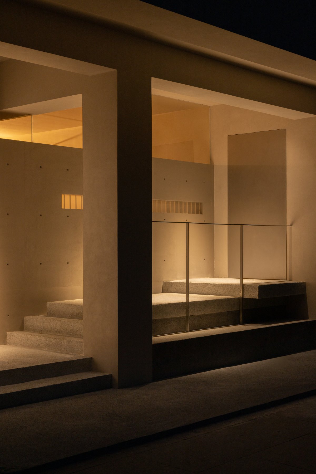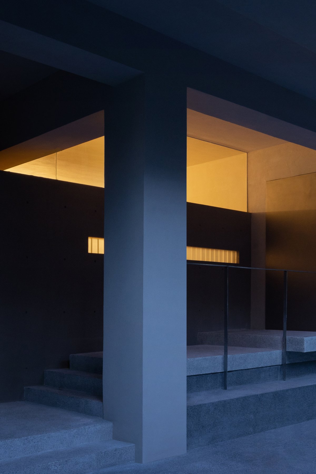
The Yanji Design Studio is located in the central area of Suqian, Jiangsu, hidden next to the pedestrian street and park greenery in the old residential area. This project reconstructs the spatial logic, balances the blank space of the field, arranges materials, textures, lighting, and structure in an orderly manner, and uses a construction design method to guide aesthetics through functionality.
The design of stairs continues the characteristics of external constructivism, achieving unity between high and low, virtual and real here
The two windows on the south side are made of glass bricks to shield external visual interference, and the filtered light produces a soft light and shadow effect, creating a more peaceful atmosphere. On the west side, transparent glass is used to retain this poetic landscape while the light and shadow change over time, bringing more flexibility to the space. Among them, people, shadows, objects, and nature are connected and permeate the boundaries of virtual and real space.
When light has a shape and a temperature, shadow is its emotion. It gives space not only the surface of the structural outline, but a spiritual level of independence.
From early morning to noon, the room is shrouded in shadows, as if in a hidden cave in the forest. In the afternoon, the sunlight slowly falls into the building with the shadows of the trees, and the walls are mottled with light and shadow until sunset in the evening. The openness and enclosure of space, brightness and darkness, tranquility and tranquility coexist in this small space.
Peter Zumthor, a Master of Minimalist Architecture, once said, architecture is filled with warmth and perception.
In addition to necessary functional space, the area released is intentionally wasted. With the advantages of the site and the external landscape, we have introduced the concept of a "corridor" in the design of the lobby. The door that originally faced the building is hidden on the side, while also directing the line of sight into the external landscape. A horizontal bench has been designed by stepping high and low, incorporating public attributes, providing a resting place for visitors and social workers. I hope this "gray space" can grow freely.
- Interiors: Yanji Studio
- Photos: ACT Studio

