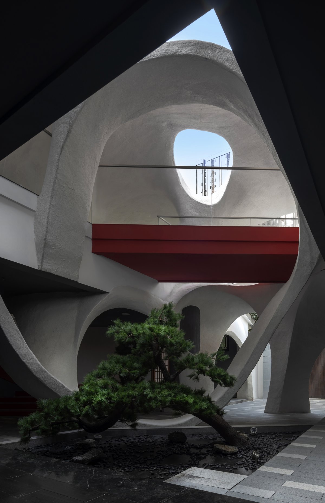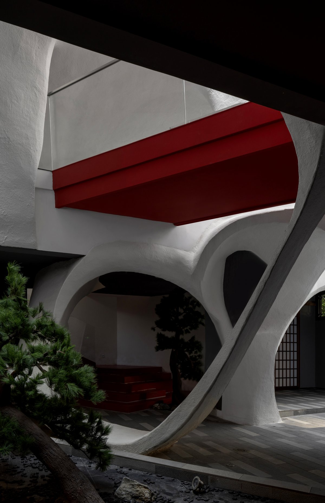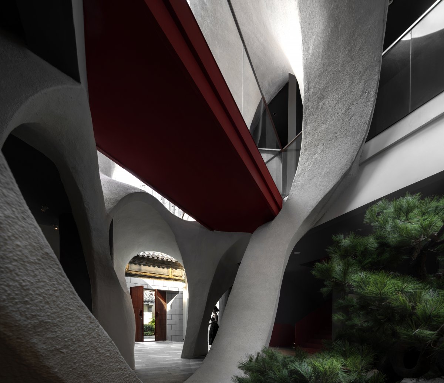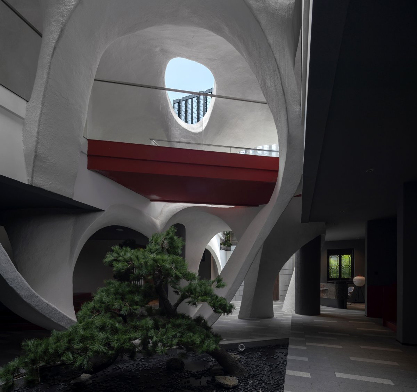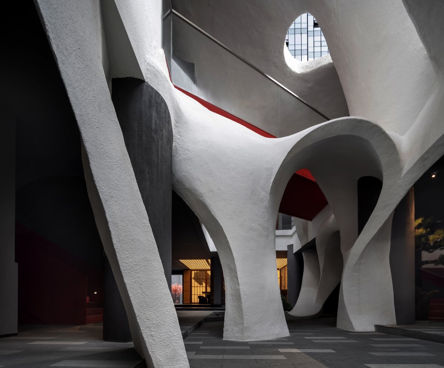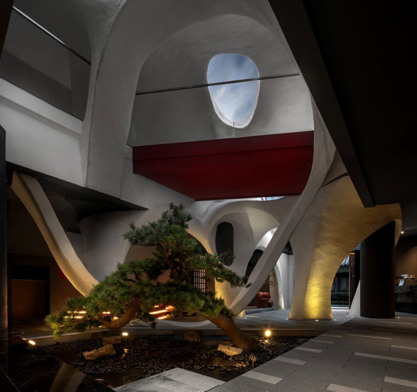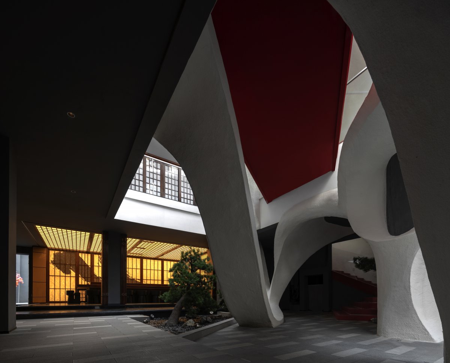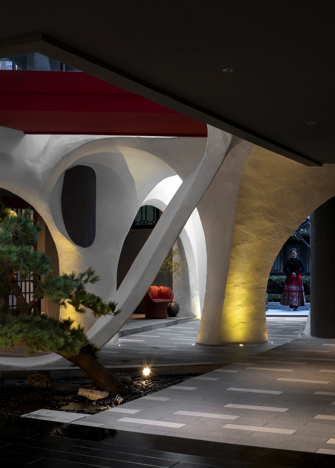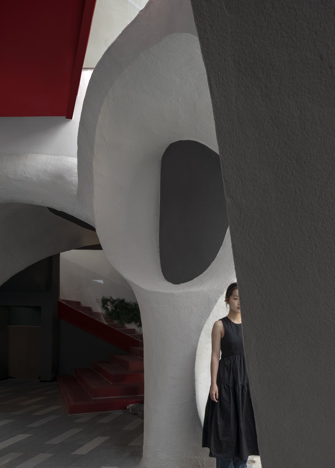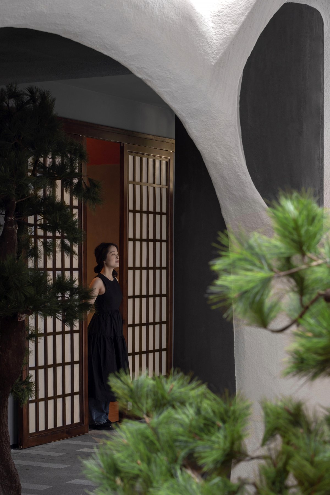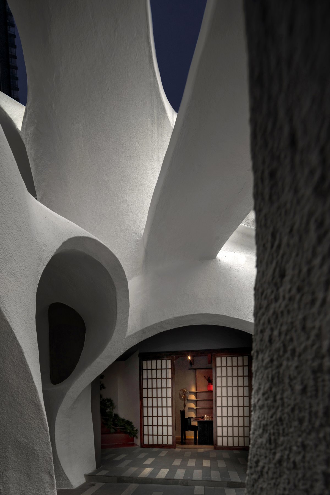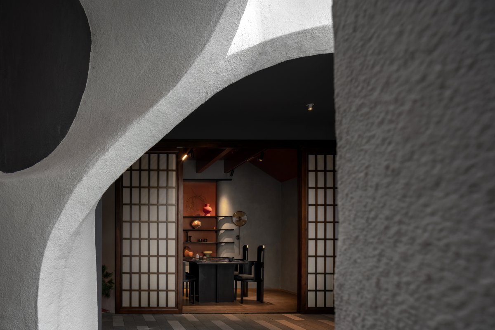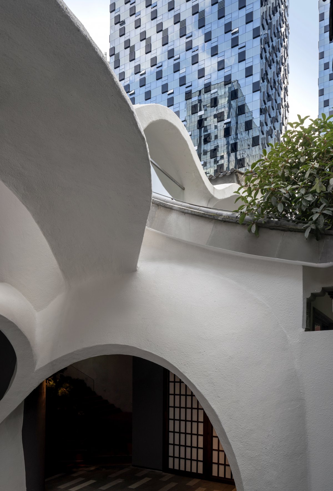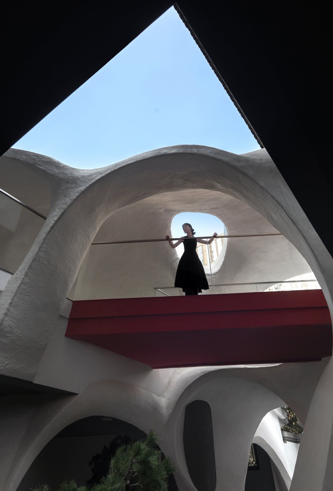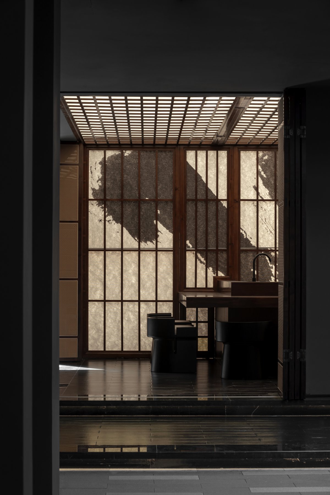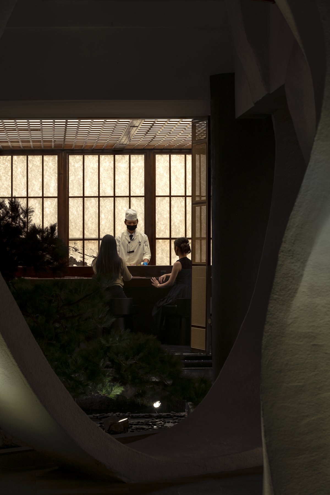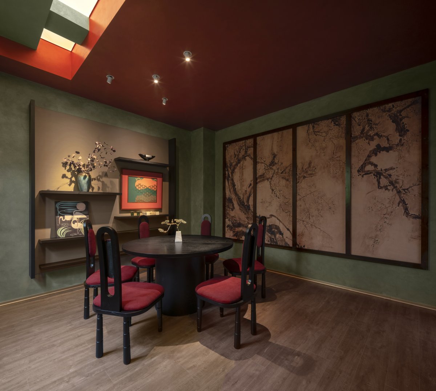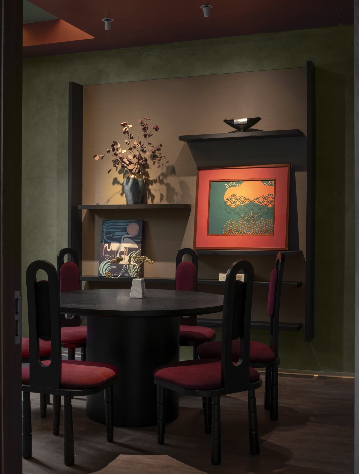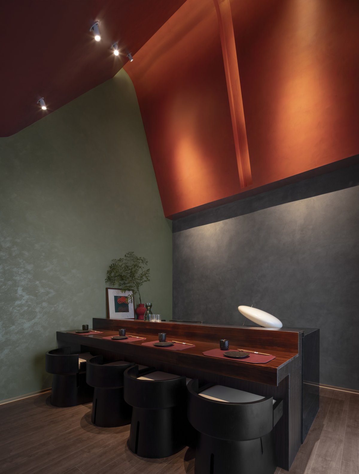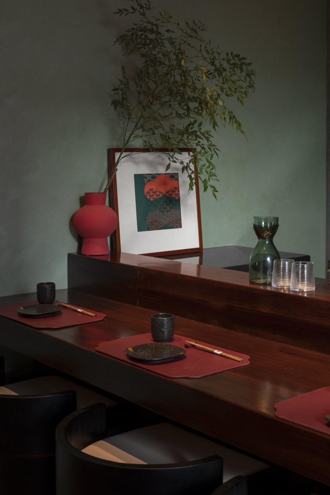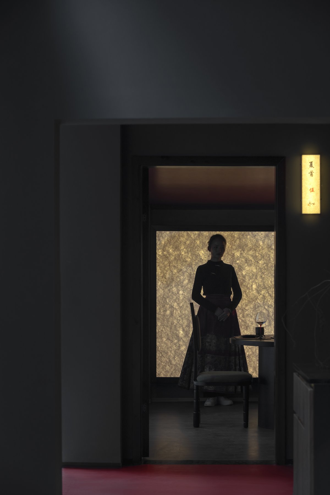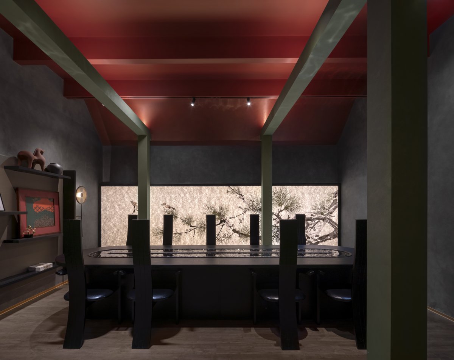
Songyu Japanese Restaurant
Hidden in the bustling city, concealed in a paradise of peach blossoms,
is the highest level of Eastern lifestyle pursuit,
and also the spatial spirit of the Songyu Restaurant,
based on its geographical location and high-end positioning.
The "Songyu Restaurant" project carries on the commercial system design logic of Yao Xiaobing, with an eye to enhancing the brand's commercial value and the spirit of the venue, in order to align with the brand's commercial logic and translate the flavor narrative's tone into a more high-class artistic poetic stroll.
Amidst the bustling city, a courtyard is created, showcasing the grand poem of Eastern garden aesthetics and exquisite art installations. It shapes emotional and memorable points of the scene, both inside and outside, to elevate the spirituality of the space and the brand.
The spatial color was extracted from the VI system of the "Songyu Restaurant" brand and was applied to various spatial touchpoints. The retro "red" and "green" were used in various forms, such as geometric shapes, artistic creations, or employee uniforms, to convey the brand image and reinforce consistent brand recognition and imprint, which serves as a hidden clue for the commercial value.
A path leading to a paradise, hidden among the hustle and bustle of the city.
It starts off narrow, with a semi-hidden courtyard on the eastern side, taking on an inviting posture. Before you enter the gate, you get a glimpse of the surroundings. As you gradually make your way in, your vision experiences the first frame of "this has a garden" experience. The words "Songyu" that greet you face to face seem more like a preview of what's to come. "Song" stands for high quality, and "Yu" means a paradise. In addition to the authentic local flavors, the garden also offers a full range of poetic emotions that are hard to contain.
Winding paths and arcades, evoke enigmatic emotions.
Entering through the gate, it feels like opening a door to a new world, with a completely different atmosphere and a change in mindset. The design takes the concept of "long corridors" from Chinese gardens and generates a ring corridor, with the intention of transforming the space and emotions while walking, with three turns and a subtle sense of mystery, each day revealing its own secrets, condensing into a cultural memory of "seeking seclusion" for the space.
The pine tree welcomes guests with great enthusiasm, conveying a high level of elegance.
Standing tall in the central courtyard, it takes a powerful and upright posture to occupy the spiritual C position in the layout, laying the groundwork for a visible "pine" as one walks by. Entering from the ground floor, the pine serves as a foyer feature, first welcoming guests with a gracious demeanor, inviting all eight directions of guests to enter; secondly, it creates a high-end atmosphere, telling the story of the natural East in the context of painting and literature.
"Linglong" serves as the starting point, creating an interesting blend of the real and the imaginary.
The "Linglong" installation is a tribute to the spirit of Eastern Garden and also generates the core concept of the entire Songyu Restaurant space system. It takes inspiration from the rhythm of gardens and borrows the language of cave architecture to create a geometric space with a modern installation art style through continuous strokes.
The continuous curved strokes flow gracefully, resembling a dragon in motion, and are completed in one fluid gesture. In the unified spatial organization, there are also rich gradual changes in texture, and the dramatic tension naturally arises.
A spatial journey based on culinary flavors is also a spiritual feast of leisure. Therefore, the logic of creating different scenes as one moves along becomes the highest gift that the "Songyu Restaurant" can offer to every visitor.
The techniques of post-natural art are used to trim different proportions and shapes of "windows" to create a beautiful painting with the idea of "borrowing scenery". The "garden-making" serves as the thread, and the "framing of scenery" serves as the segments, thus achieving a link and integration between the current lifestyle and the oriental reclusive sentiment.
The tone of the Eastern Hidden Garden is set by individual, themed reception spaces that stand alone within the garden, creating a "hidden within the hidden" atmosphere. Each of the "windows" that make up the "Linglong" installation is a creator of the artistic scene, with simple strokes and light-filtering effects that create shadows and reflections, capturing the artistic effect in an instant and releasing unlimited imagination within the limited space.
With the atrium as the core, the functional spaces centered around catering form a circulation route that brings a sense of leisurely strolling through a garden. All functional layouts, either ink-splashed and poetic, or with latticework that evokes emotion, or simple and uncluttered, or rustic and natural, all revolve around the "linglong" art installation and are arranged along the garden's circulation route. The four seasons and the joy of the garden are all invited to a series of gourmet experiences that elevate the refined elegance to an extreme level.
Relational dialogue, business narrative.
A series of open dialogue windows are pre-designed in the "Songyu Restaurant" space, where the harmony of the sky and the landscape, the contrast between seclusion in the garden and the hustle and bustle of the city...
A bold stroke of red across the space makes the newly added bridge a striking presence on the second floor, also completing the dialogue with the first-floor landscape and creating a beautiful interdependence, as if saying, "You stand in the garden looking at the scenery, while the people looking at the scenery are on the second floor looking at you." Different perspectives and scenery grow and ferment freely.
The art of color created by the collision of red and green relies on the rational grasp of color proportion to achieve a grand and elegant classical beauty. The retro intentions and high-end feel are fully filled. The art and decoration are in harmony, creating a hidden luxurious beauty. The brushstroke painting of ancient trees is majestic, and it is in harmony with the modern art frame. The high-backed stool is born with a sense of reverence in the staggered arrangement... The Eastern etiquette of elegance and leisure is as if it has crossed through the rolling time and intersected at this moment.
The spirit of business is deeply etched into a multi-dimensional deepening of a system of design. The color inspiration extracted from the VI system serves as the main thread, with the aesthetics of idealism above all in the Eastern concept of "small retreat" consistently followed.
The private VI room is meticulously carved into a micro-tribal pen, or generates the etiquette of serving guests at the bar counter, or becomes the enclosure of a rotating table, completing the last stroke of writing the soul of Japanese cuisine. The art of creating an environment and the logic of business intertwine and move forward, evolving from visual differentiated symbol identification to a unique brand spiritual imprint deeply rooted in people's hearts.
- Interiors: YDS Interior Design
- Photos: Dou Qiang

