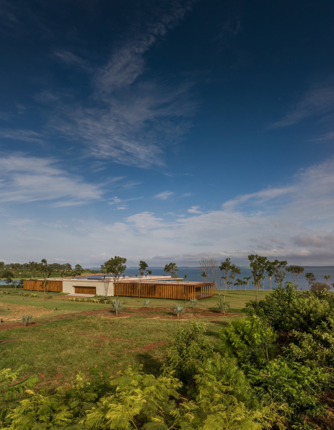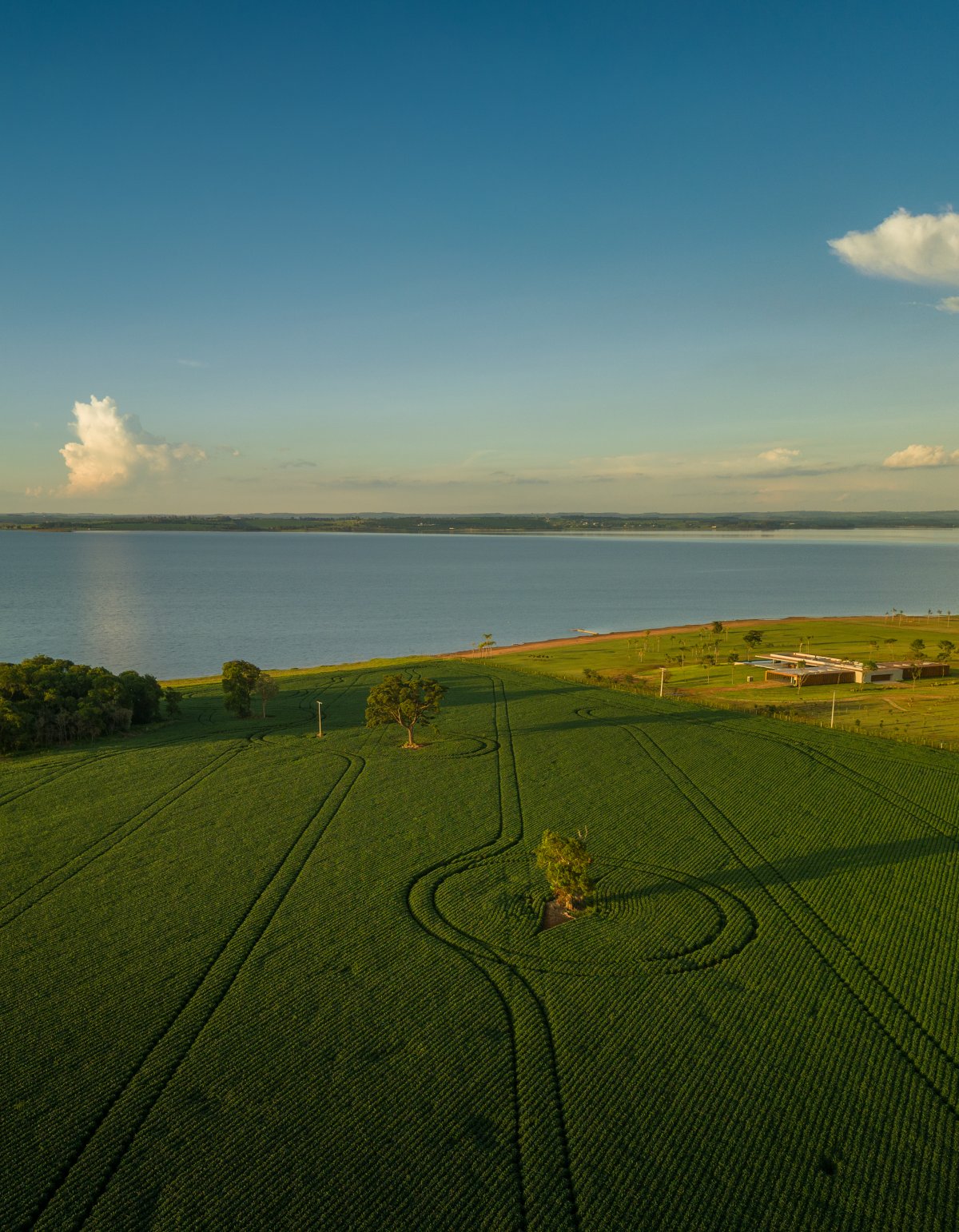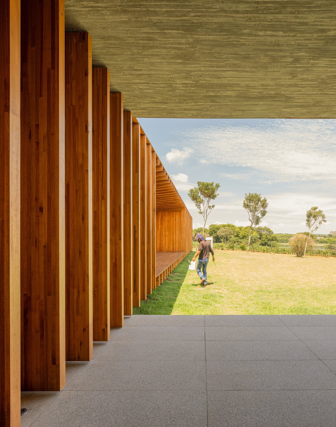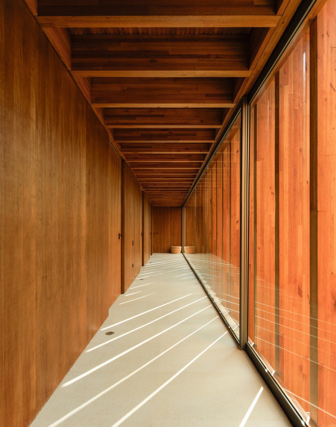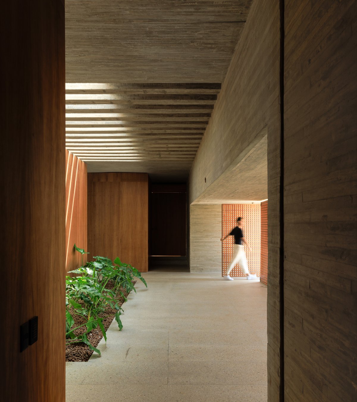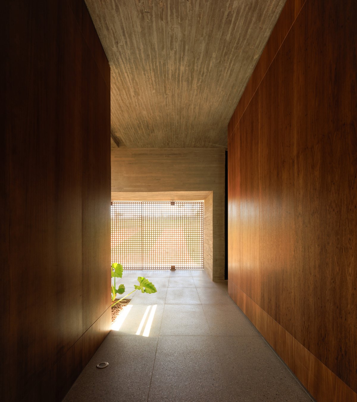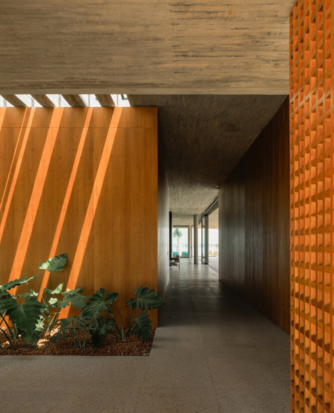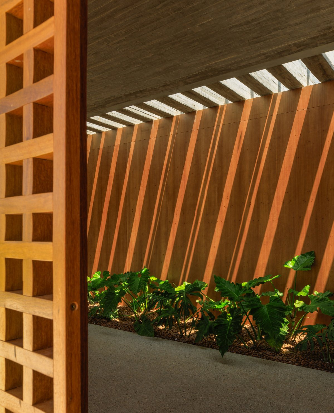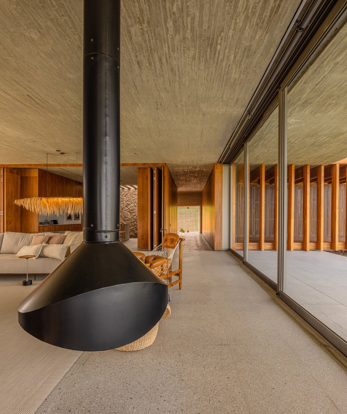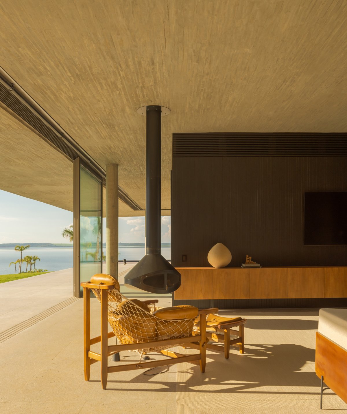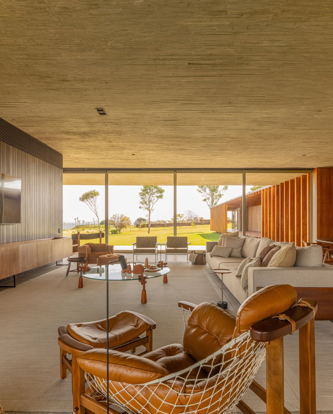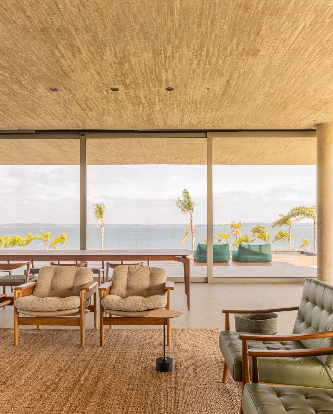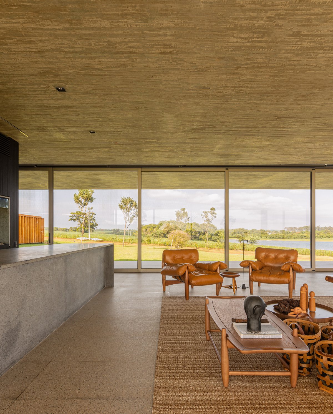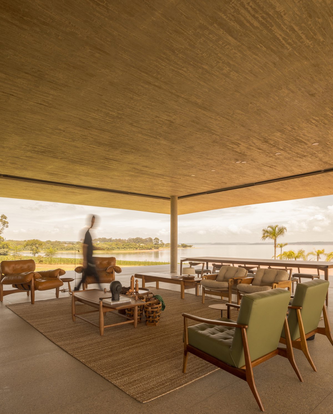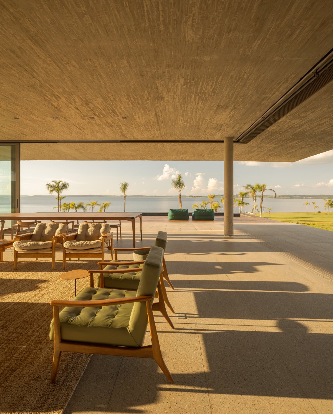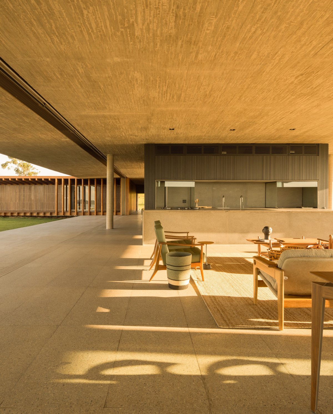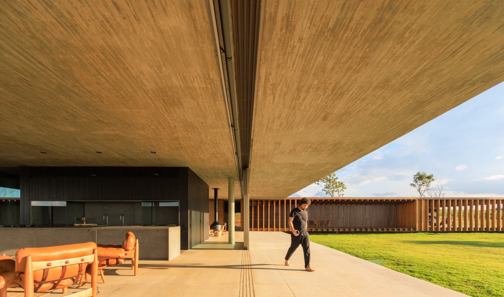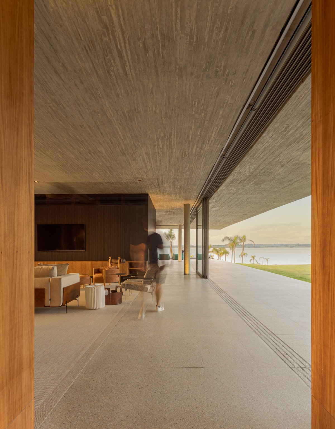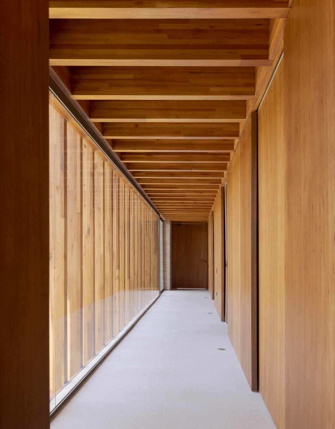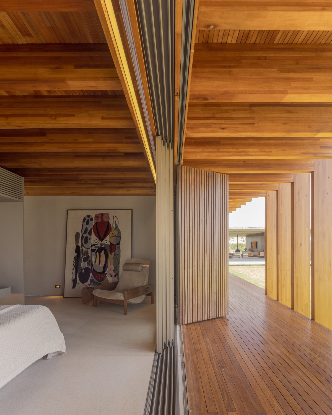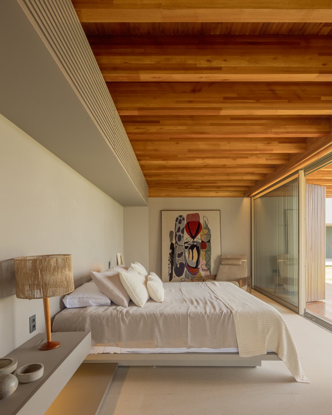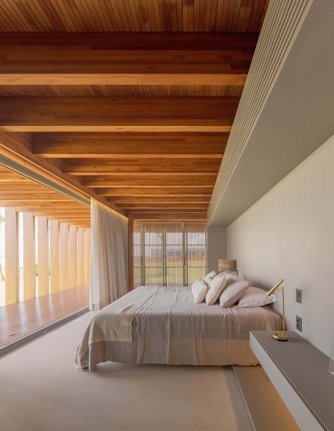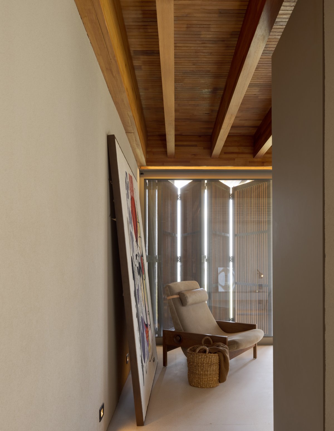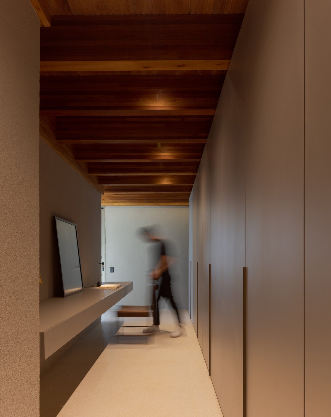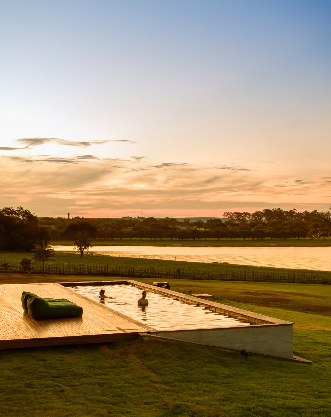
Located in the Jurumirim reservoir, in Avaré, PZ House was designed with the aim of offering the family an ideal refuge amid the tranquility of nature. The relationship with the reservoir was a determining factor in the design concept, ensuring that the aquatic landscape was always present, visible from any point in the residence. This integration with the water was one of the main pillars that guided the conception of the architectural design.
The house features a 'T' shaped volume, which enabled an organized and effcient distribution of all the spaces necessary tomeet the family's needs, in the central volume, we fnd the entrance hall. which stands out for its muxarabi doors in naturalwood, complemented by exposed concrete walls and wooden panels. The addition of a concrete pergola not only brings amodem aesthetic touch, but also allows natural light to penetrate the space, creating a play of light and shadow that enrichesthe atmosphere of the space.
The main kitchen opens to the livina room throuoh elegant retractable wooden doors, oromotina a fluid and continuoustransition between the spaces. This confguration faclitates social interaction and family life, allowing spaces to be used in aversatile way, Between the living room and the gourmet area, a block covered in ebonized wood houses the bathrooms thatserve the leisure area. This block has been carefully positioned to ensure privacy and functionality.
The gourmet area, located at the most privileged end of the central block, offers a stunning view of the dam and the pool. Thisspace was desianed to be the heart of the home's leisure activities, with sliding glass doors that allow total opening. Thisfeature makes the line between inside and outside practicall invisible, providing an unprecedented outdoor living experiencewhere nature merges with indoor environments in a hamonious and intense way.
The materials used in the construction were selected to reflect originalty and mimic the natural surroundings. Concrete andwood were chosen not only for their durability and aesthetics, but also to hiohlioht the inherent beauty of each material. The useof the glued laminated timber constuction system brought a new dimension of efhciency to the execution of the work, allowingfor a faster and more sustainable construction process.
- Interiors: mf+arquitetos
- Photos: Fernando Guerra

