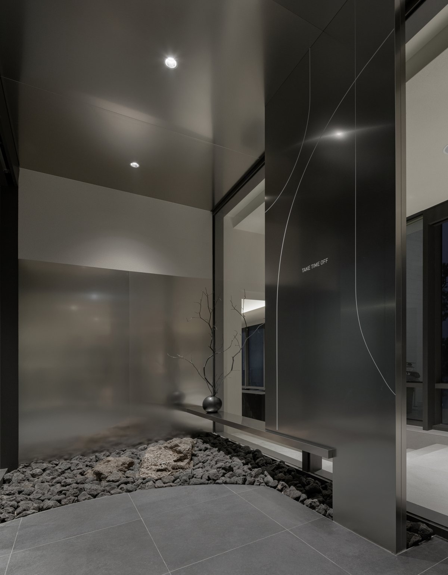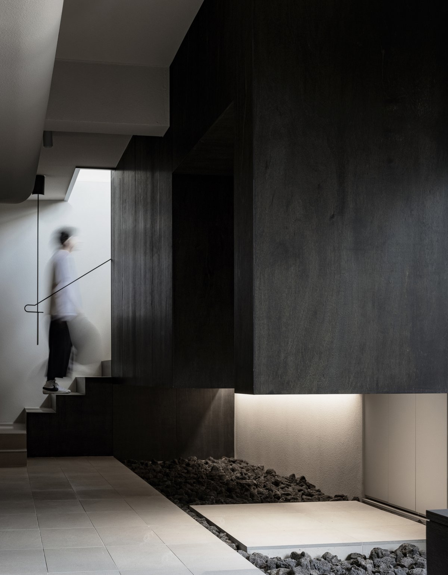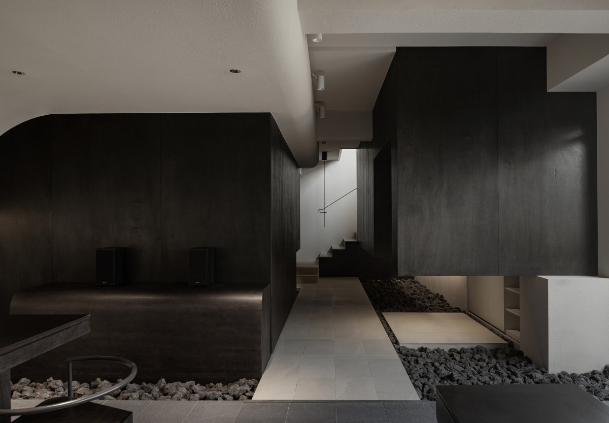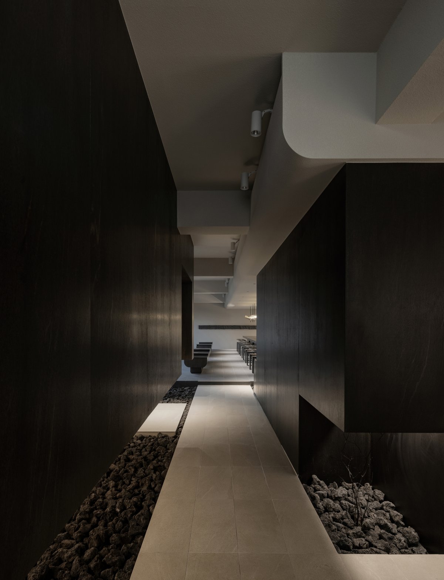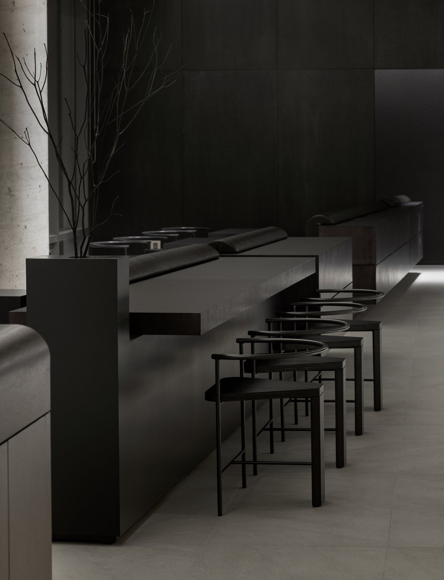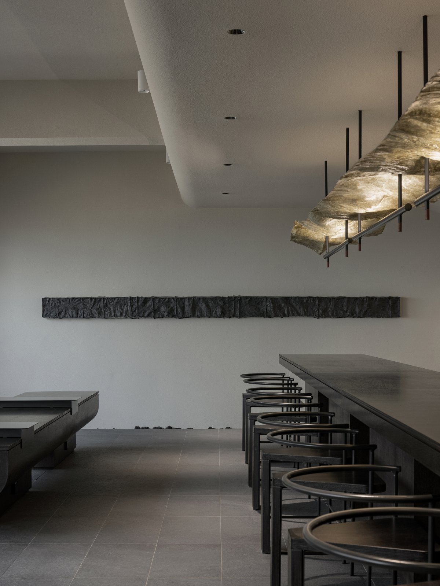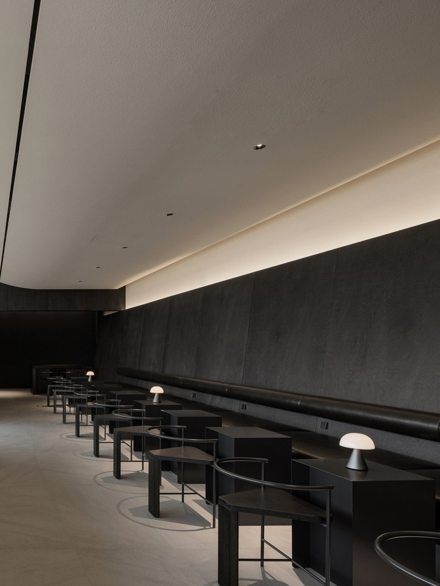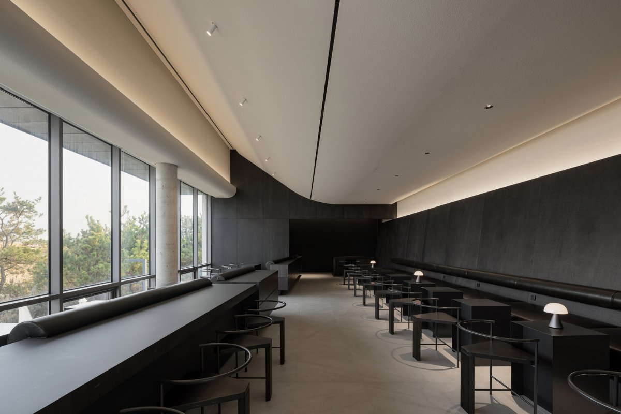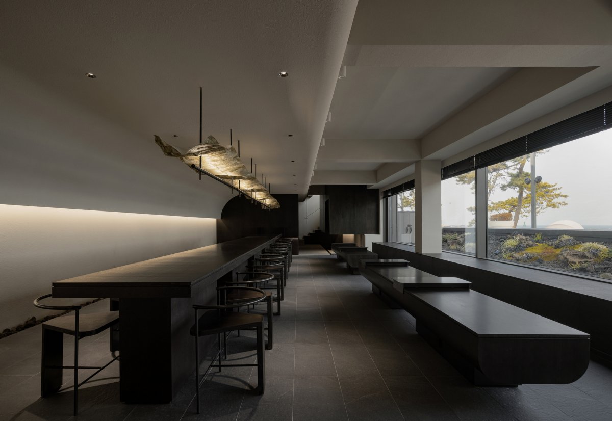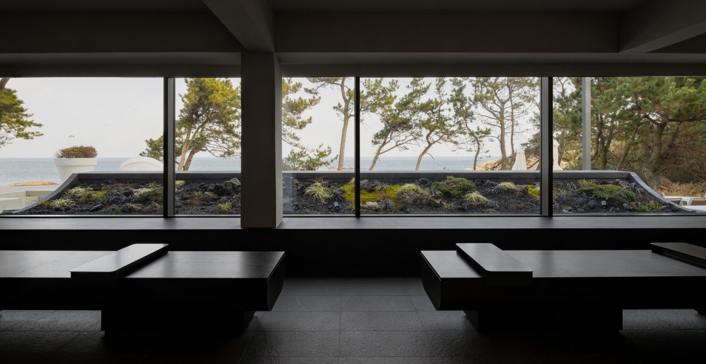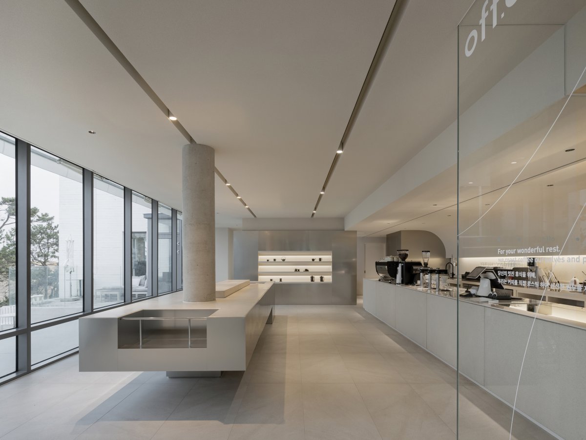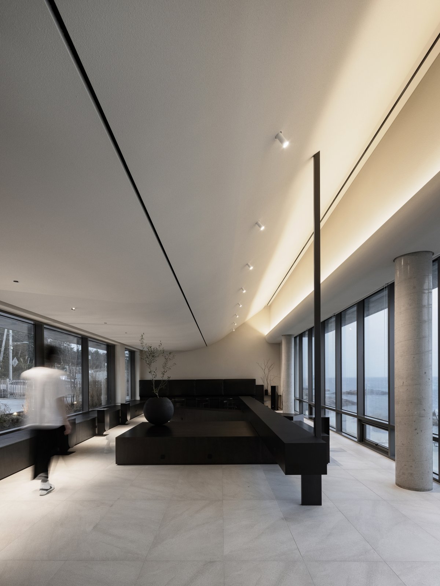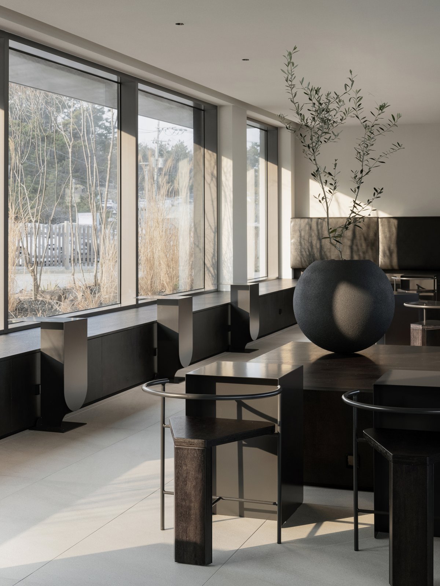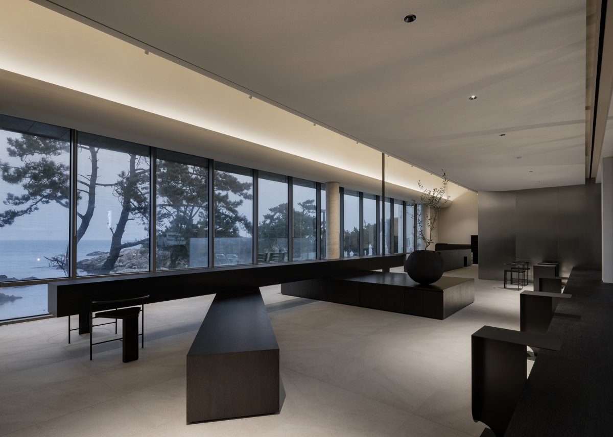
off.o is a cafe located in Busan, South Korea. The overall floor area of 588.17 square meters spreads on two-floor levels. The entrance is located on the first level, which is a complex of 3 separate buildings. Located in the center building, the entrance greets customers with a cafe and bakery reception, while two annex buildings offer different types of seating spaces. Along with the lower level which also grants customers a diverse spatial experience, the project pursues to provide customers with a relaxed yet intriguing spatial experience throughout the space.
As the project is located on the shore of Gijang, Busan, all three buildings are oriented towards the shoreline. This enriches the spatial experience with an endless picture frame of the ocean while navigating the space. Unlike urban surroundings, the suburban aspect of the project, especially being surrounded by a natural environment, leads the design team to create minimal and simple space. While the space remains calm and serene, the natural surroundings come closer to the customers.
To the simple and linear forms of the existing space, the design team incorporates curved elements in the ceiling design to provoke a comfortable atmosphere. Rather than being complex and dynamic, the reinterpretation of geometric elements, such as point, line, and plane, inspired the spatial design, creating a relaxing and minimal ambiance.
Custom-designed halo-shaped lighting is complemented by semicircular stone benches in the lounge area, and the studio wanted to create synergy and inspiration in this way. Behind it is a huge water feature, highlighted by thousands of grey pebbles. The studio hoped that the sound of water flowing through the space and the warm sunlight from the roof terrace would heal weary traveling souls, and the third and fourth floors were intended to feel like a plane crash site on Earth. The materials used for the roof terrace emphasize the earth's natural raw materials such as light, water, stone and metal.
- Architect: mttb
- Photos: Yongjoon Choi
- Words: Gina

